Exterior Design Ideas with a White Roof
Refine by:
Budget
Sort by:Popular Today
121 - 140 of 1,765 photos
Item 1 of 2
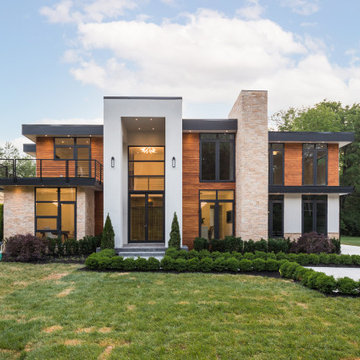
Modern Contemporary Villa exterior with black aluminum tempered full pane windows and doors, that brings in natural lighting. Featuring contrasting textures on the exterior with stucco, limestone and teak. Cans and black exterior sconces to bring light to exterior. Landscaping with beautiful hedge bushes, arborvitae trees, fresh sod and japanese cherry blossom. 4 car garage seen at right and concrete 25 car driveway. Custom treated lumber retention wall.
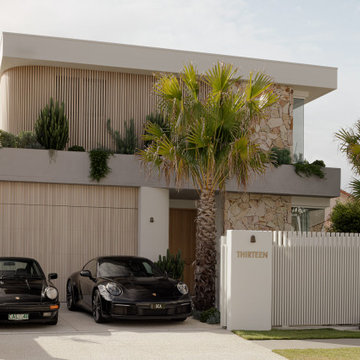
The Palms ?
Featuring DecoBatten 40x40 mm finished DecoWood Curly Birch.
? @brockbeazleyphotography
@jgbuildingprojects
@jswlandscapesanddesign
Large beach style two-storey white house exterior in Gold Coast - Tweed with a flat roof and a white roof.
Large beach style two-storey white house exterior in Gold Coast - Tweed with a flat roof and a white roof.
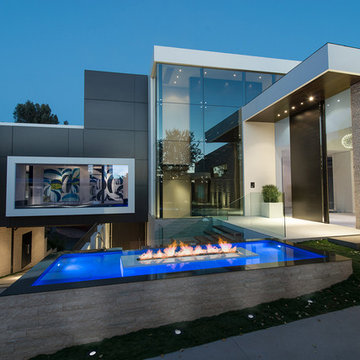
Laurel Way Beverly Hills luxury modern mansion glass wall exterior & front entrance water & fire feature. Photo by William MacCollum.
Photo of a large modern three-storey multi-coloured house exterior in Los Angeles with mixed siding, a flat roof and a white roof.
Photo of a large modern three-storey multi-coloured house exterior in Los Angeles with mixed siding, a flat roof and a white roof.

Photo of a contemporary two-storey white house exterior in Other with wood siding, a gable roof, a metal roof, a white roof and shingle siding.

This dutch door is solid fir construction with solid brass Baldwin hardware, and opens up into the unit's kitchen. The exterior is a light weight, cementitious polymer based coating with a 100% water proof top seal. Exterior walls have polyurethane closed cell expanding foam insulation and vapour barrier.
The Vineuve 100 is coming to market on June 1st 2021. Contact us at info@vineuve.ca to sign up for pre order.
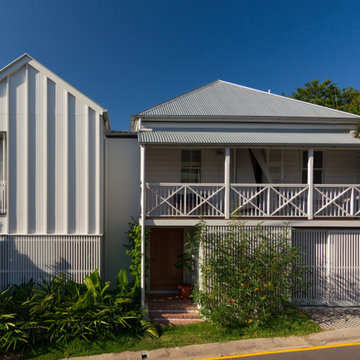
Small contemporary two-storey white house exterior in Brisbane with wood siding, a gable roof, a metal roof, a white roof and board and batten siding.
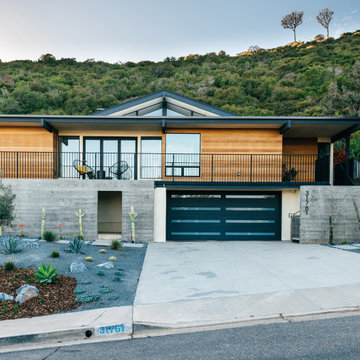
an exterior palette of cedar, board-formed concrete, and minimalist landscaping accentuates the modernist architectural massing while engaging the streetscape
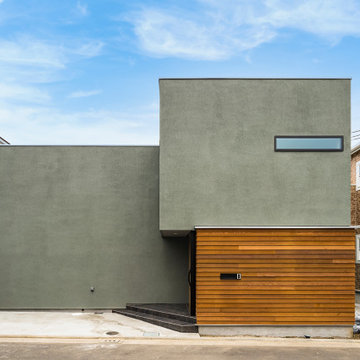
異素材の組み合わせを楽しむ外観、特別に調合した緑色のの外壁
Photo of a mid-sized contemporary green house exterior in Other with mixed siding, a flat roof and a white roof.
Photo of a mid-sized contemporary green house exterior in Other with mixed siding, a flat roof and a white roof.

Design ideas for a large modern two-storey brown house exterior in Los Angeles with metal siding, a flat roof, a green roof, a white roof and clapboard siding.
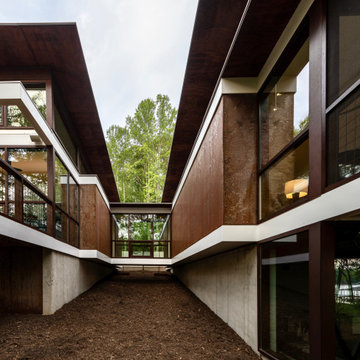
Holly Hill, a retirement home, whose owner's hobbies are gardening and restoration of classic cars, is nestled into the site contours to maximize views of the lake and minimize impact on the site.
Holly Hill is comprised of three wings joined by bridges: A wing facing a master garden to the east, another wing with workshop and a central activity, living, dining wing. Similar to a radiator the design increases the amount of exterior wall maximizing opportunities for natural ventilation during temperate months.
Other passive solar design features will include extensive eaves, sheltering porches and high-albedo roofs, as strategies for considerably reducing solar heat gain.
Daylighting with clerestories and solar tubes reduce daytime lighting requirements. Ground source geothermal heat pumps and superior to code insulation ensure minimal space conditioning costs. Corten steel siding and concrete foundation walls satisfy client requirements for low maintenance and durability. All light fixtures are LEDs.
Open and screened porches are strategically located to allow pleasant outdoor use at any time of day, particular season or, if necessary, insect challenge. Dramatic cantilevers allow the porches to project into the site’s beautiful mixed hardwood tree canopy without damaging root systems.
Guest arrive by vehicle with glimpses of the house and grounds through penetrations in the concrete wall enclosing the garden. One parked they are led through a garden composed of pavers, a fountain, benches, sculpture and plants. Views of the lake can be seen through and below the bridges.
Primary client goals were a sustainable low-maintenance house, primarily single floor living, orientation to views, natural light to interiors, maximization of individual privacy, creation of a formal outdoor space for gardening, incorporation of a full workshop for cars, generous indoor and outdoor social space for guests and parties.
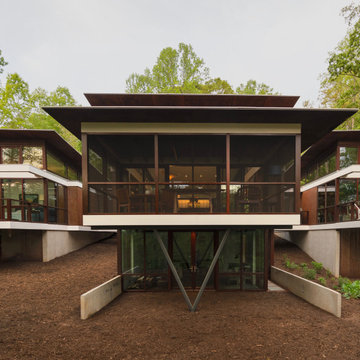
Holly Hill, a retirement home, whose owner's hobbies are gardening and restoration of classic cars, is nestled into the site contours to maximize views of the lake and minimize impact on the site.
Holly Hill is comprised of three wings joined by bridges: A wing facing a master garden to the east, another wing with workshop and a central activity, living, dining wing. Similar to a radiator the design increases the amount of exterior wall maximizing opportunities for natural ventilation during temperate months.
Other passive solar design features will include extensive eaves, sheltering porches and high-albedo roofs, as strategies for considerably reducing solar heat gain.
Daylighting with clerestories and solar tubes reduce daytime lighting requirements. Ground source geothermal heat pumps and superior to code insulation ensure minimal space conditioning costs. Corten steel siding and concrete foundation walls satisfy client requirements for low maintenance and durability. All light fixtures are LEDs.
Open and screened porches are strategically located to allow pleasant outdoor use at any time of day, particular season or, if necessary, insect challenge. Dramatic cantilevers allow the porches to project into the site’s beautiful mixed hardwood tree canopy without damaging root systems.
Guest arrive by vehicle with glimpses of the house and grounds through penetrations in the concrete wall enclosing the garden. One parked they are led through a garden composed of pavers, a fountain, benches, sculpture and plants. Views of the lake can be seen through and below the bridges.
Primary client goals were a sustainable low-maintenance house, primarily single floor living, orientation to views, natural light to interiors, maximization of individual privacy, creation of a formal outdoor space for gardening, incorporation of a full workshop for cars, generous indoor and outdoor social space for guests and parties.
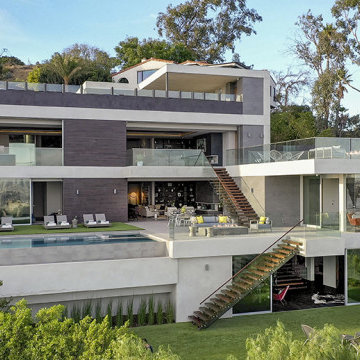
Los Tilos Hollywood Hills luxury modern home with terraces on every floor for resort style living. Photo by William MacCollum.
Inspiration for an expansive modern white house exterior in Los Angeles with four or more storeys, mixed siding, a flat roof and a white roof.
Inspiration for an expansive modern white house exterior in Los Angeles with four or more storeys, mixed siding, a flat roof and a white roof.
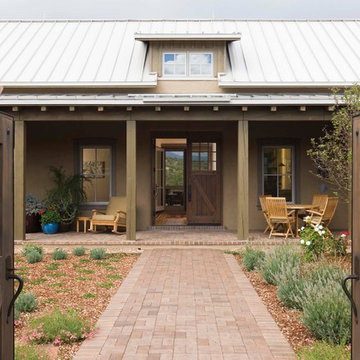
david marlow
Photo of a mid-sized country one-storey adobe beige house exterior in Albuquerque with a gable roof, a metal roof and a white roof.
Photo of a mid-sized country one-storey adobe beige house exterior in Albuquerque with a gable roof, a metal roof and a white roof.
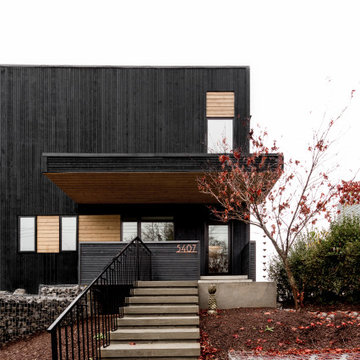
This is an example of a mid-sized modern two-storey black house exterior in Other with wood siding, a flat roof and a white roof.
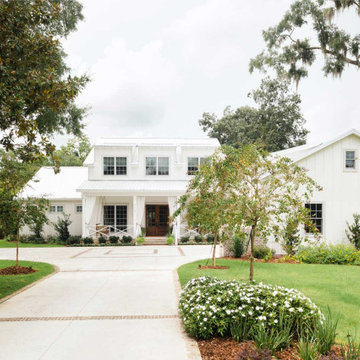
A master class in modern contemporary design is on display in Ocala, Florida. Six-hundred square feet of River-Recovered® Pecky Cypress 5-1/4” fill the ceilings and walls. The River-Recovered® Pecky Cypress is tastefully accented with a coat of white paint. The dining and outdoor lounge displays a 415 square feet of Midnight Heart Cypress 5-1/4” feature walls. Goodwin Company River-Recovered® Heart Cypress warms you up throughout the home. As you walk up the stairs guided by antique Heart Cypress handrails you are presented with a stunning Pecky Cypress feature wall with a chevron pattern design.
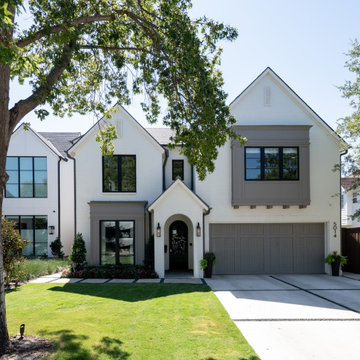
Design ideas for a mid-sized traditional two-storey brick white exterior in Dallas with a shingle roof and a white roof.

Large modern white house exterior in Houston with four or more storeys, wood siding, a flat roof, a white roof and board and batten siding.
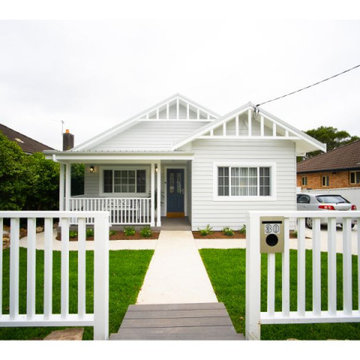
Mid-sized one-storey white house exterior in Sydney with wood siding, a gable roof, a metal roof and a white roof.
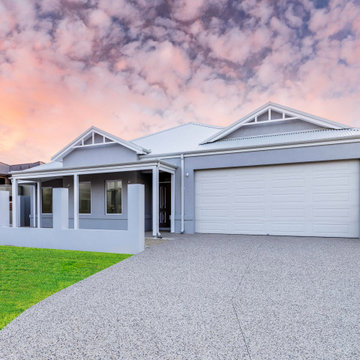
Garage Door-Centurion Georgian -Surfmist
Roofing and Gutters -Colourbond Surfmist
Window Frames - Pearl White
This is an example of a large one-storey white house exterior in Perth with a metal roof, a white roof and a hip roof.
This is an example of a large one-storey white house exterior in Perth with a metal roof, a white roof and a hip roof.
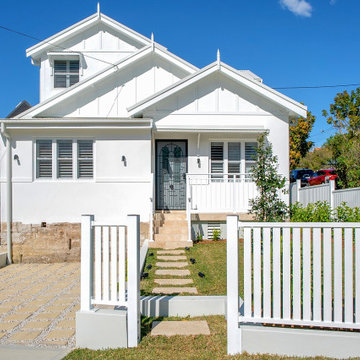
Mid-sized two-storey white house exterior in Sydney with a gable roof, a metal roof and a white roof.
Exterior Design Ideas with a White Roof
7