Exterior Design Ideas with Board and Batten Siding
Refine by:
Budget
Sort by:Popular Today
41 - 60 of 1,852 photos
Item 1 of 3
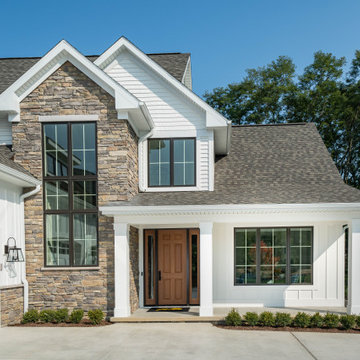
The exterior entry features tall windows surrounded by stone and a wood door.
Mid-sized country three-storey white house exterior in Grand Rapids with mixed siding, a gable roof, a shingle roof, board and batten siding and a grey roof.
Mid-sized country three-storey white house exterior in Grand Rapids with mixed siding, a gable roof, a shingle roof, board and batten siding and a grey roof.

Indulge in the perfect fusion of modern comfort and rustic allure with our exclusive Barndominium House Plan. Spanning 3915 sq-ft, it begins with a captivating entry porch, setting the stage for the elegance that lies within.
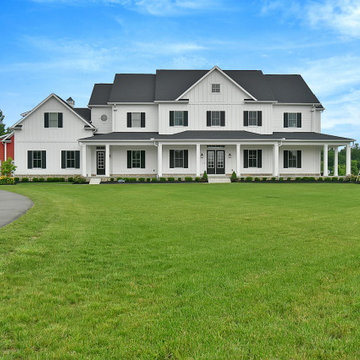
Inspiration for a country two-storey white house exterior in Columbus with concrete fiberboard siding, a shingle roof, a black roof and board and batten siding.

Guest House
This is an example of a small country two-storey house exterior in Atlanta with metal siding, a flat roof, a metal roof, a black roof and board and batten siding.
This is an example of a small country two-storey house exterior in Atlanta with metal siding, a flat roof, a metal roof, a black roof and board and batten siding.

This is an example of a large beach style white house exterior in Grand Rapids with four or more storeys, a gable roof, board and batten siding, a mixed roof and a black roof.
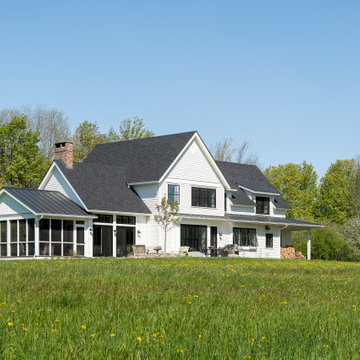
Mid-sized country two-storey white house exterior in Burlington with wood siding, a gable roof, a shingle roof, a grey roof and board and batten siding.

The driving force behind this design was the blade wall to the ground floor street elevation, which concealed the house's functionality, leaving an element of mystery whilst featuring decorative patterns within the brickwork.
– DGK Architects
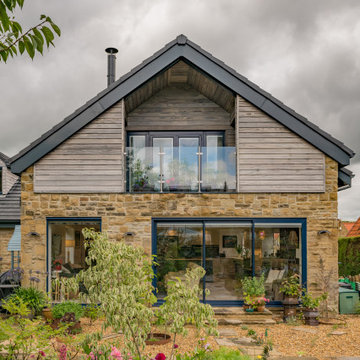
The property was originally a bungalow that had had a loft conversion with 2 bedrooms squeezed in and poor access. The ground floor layout was dated and not functional for how the client wanted to live.
In order to convert the bungalow into a true 2 storey house, we raised the roof and created a new stair and landing / hallway. This allowed the property to have 3 large bedrooms and 2 bathrooms plus an open study area on the first floor.
To the ground floor we created a open plan kitchen-dining-living room, a separate snug, utility, WC and further bedroom with en-suite.
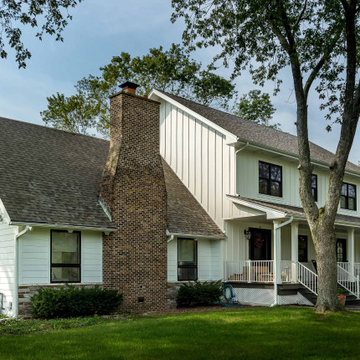
Design ideas for a large country two-storey white house exterior in Chicago with concrete fiberboard siding, a gable roof, a shingle roof, a brown roof and board and batten siding.
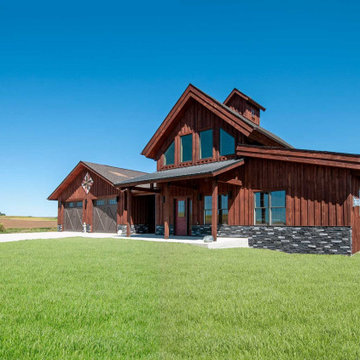
Post and Beam Barn House Kit Exterior
This is an example of a country two-storey brown exterior with wood siding, a gable roof, a shingle roof, a black roof and board and batten siding.
This is an example of a country two-storey brown exterior with wood siding, a gable roof, a shingle roof, a black roof and board and batten siding.
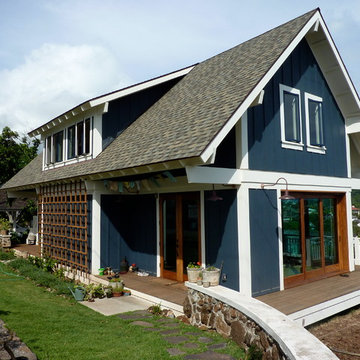
Design ideas for a mid-sized arts and crafts two-storey blue house exterior in Hawaii with wood siding, a gable roof, a shingle roof, a grey roof and board and batten siding.
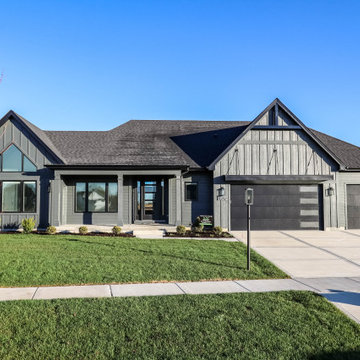
Photo of a large modern one-storey black house exterior in Chicago with concrete fiberboard siding, a shingle roof, a black roof and board and batten siding.
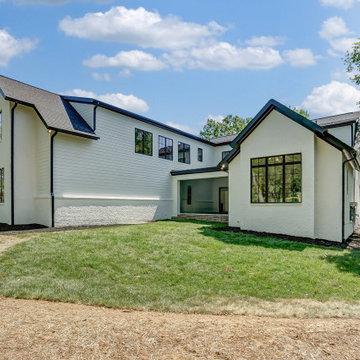
Large two-storey white house exterior in Charlotte with painted brick siding, a gable roof, a shingle roof, a black roof and board and batten siding.
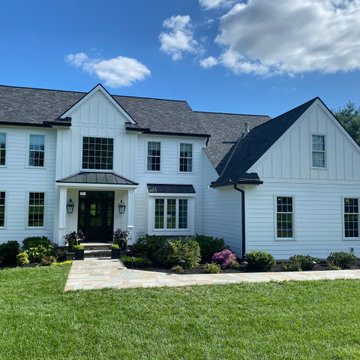
Stucco removed & Wolf siding added, all new windows, gas lanterns & metal roof material!
Design ideas for a large traditional white house exterior in Philadelphia with mixed siding, a mixed roof, a black roof and board and batten siding.
Design ideas for a large traditional white house exterior in Philadelphia with mixed siding, a mixed roof, a black roof and board and batten siding.
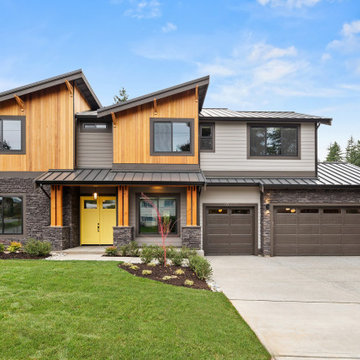
Transitional PNW home with yellow entry door.
Large transitional two-storey grey house exterior in Seattle with mixed siding, a shed roof, a metal roof, a black roof and board and batten siding.
Large transitional two-storey grey house exterior in Seattle with mixed siding, a shed roof, a metal roof, a black roof and board and batten siding.

This is an example of a large one-storey black house exterior in Cedar Rapids with concrete fiberboard siding, a gable roof, a shingle roof, a black roof and board and batten siding.

Photo of a mid-sized midcentury two-storey stucco blue house exterior in Vancouver with a hip roof, a shingle roof, a black roof and board and batten siding.
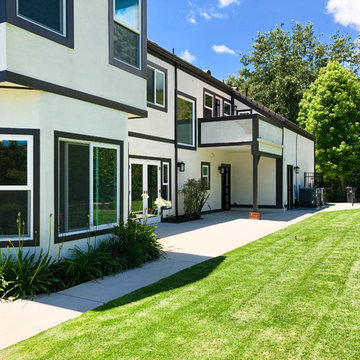
Malibu, CA / Whole Home Remodel / Exterior Remodel
For this exterior home remodeling project, we installed all new windows around the entire home, a complete roof replacement, the re-stuccoing of the entire exterior, replacement of the window trim and fascia, and a fresh exterior paint to finish.

Mid-sized country one-storey white house exterior in Dallas with mixed siding, a mixed roof, a grey roof and board and batten siding.
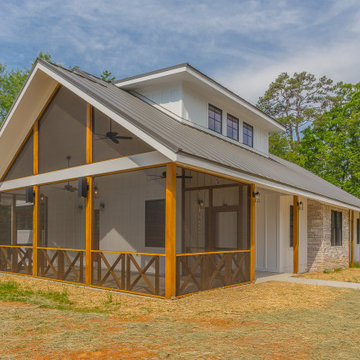
farmhouse exterior with stone and wood accents and black windows; vaulted screened-in porch
This is an example of a mid-sized country one-storey white house exterior in Other with concrete fiberboard siding, a gable roof, a metal roof, a grey roof and board and batten siding.
This is an example of a mid-sized country one-storey white house exterior in Other with concrete fiberboard siding, a gable roof, a metal roof, a grey roof and board and batten siding.
Exterior Design Ideas with Board and Batten Siding
3