Exterior Design Ideas with Concrete Fiberboard Siding and a Flat Roof
Refine by:
Budget
Sort by:Popular Today
21 - 40 of 2,098 photos
Item 1 of 3
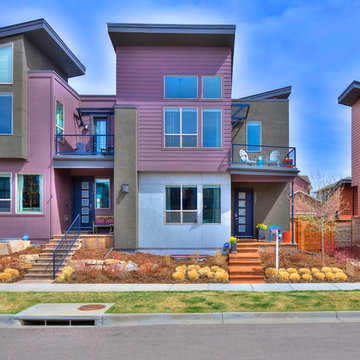
Listed by Art of Home Team Liz Thompson. Photos by Zachary Cornwell.
Inspiration for a contemporary three-storey purple townhouse exterior in Denver with concrete fiberboard siding and a flat roof.
Inspiration for a contemporary three-storey purple townhouse exterior in Denver with concrete fiberboard siding and a flat roof.
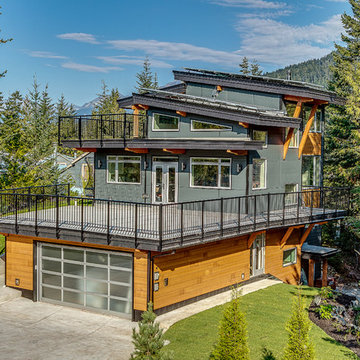
Photographer: Joern Rohde
Contemporary mountain home in Whistler BC.
Photo of a large contemporary three-storey grey exterior in Vancouver with concrete fiberboard siding and a flat roof.
Photo of a large contemporary three-storey grey exterior in Vancouver with concrete fiberboard siding and a flat roof.

View from the top of the hill.
Photo of a mid-sized modern two-storey white house exterior in Seattle with concrete fiberboard siding, a flat roof and a white roof.
Photo of a mid-sized modern two-storey white house exterior in Seattle with concrete fiberboard siding, a flat roof and a white roof.
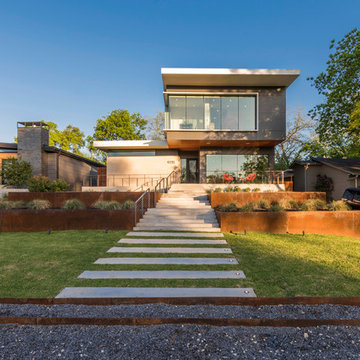
Wade Griffith
Design ideas for a mid-sized modern two-storey house exterior in Dallas with concrete fiberboard siding and a flat roof.
Design ideas for a mid-sized modern two-storey house exterior in Dallas with concrete fiberboard siding and a flat roof.
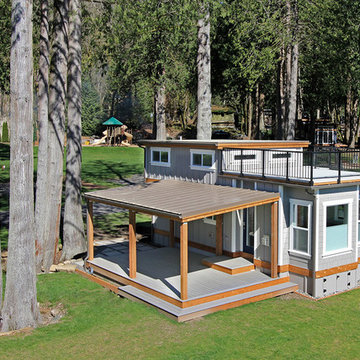
This is an example of a small arts and crafts one-storey grey exterior in Seattle with concrete fiberboard siding and a flat roof.
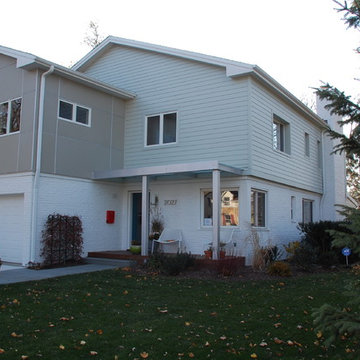
This Glenview, IL Modern/Contemporary Style Home was remodeled by Siding & Windows Group. We installed James HardiePanel Boards in Custom Color and James HardiePlank Select Cedarmill Lap Siding and Traditional HardieTrim in ColorPlus Technology Color Arctic White. Also installed Front Entry Roof and Columns and replaced Windows with Marvin Windows.
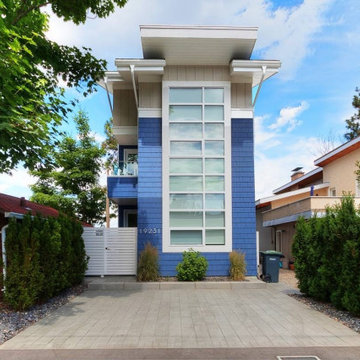
Design ideas for a small modern three-storey multi-coloured exterior in Other with concrete fiberboard siding, a flat roof and a shingle roof.
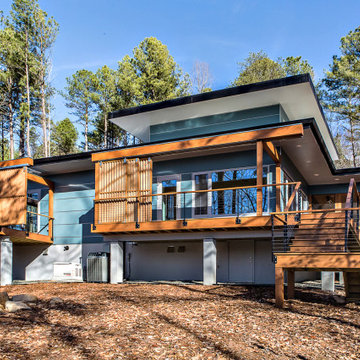
The western decks face a magnificent view. We designed sliding wood screens that can be easily closed to block the intense summer heat when needed.
Photo of a mid-sized midcentury one-storey blue house exterior in Raleigh with concrete fiberboard siding, a flat roof and a green roof.
Photo of a mid-sized midcentury one-storey blue house exterior in Raleigh with concrete fiberboard siding, a flat roof and a green roof.
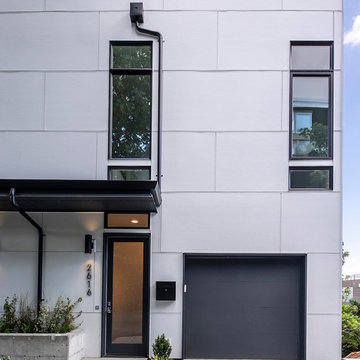
Each unit is 2,050 SF and has it's own private entrance and single car garage. Sherwin Williams Cyber Space was used as an accent against the white color.
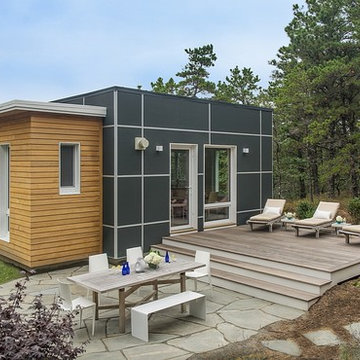
This modern green home offers both a vacation destination on Cape Cod near local family members and an opportunity for rental income.
FAMILY ROOTS. A West Coast couple living in the San Francisco Bay Area sought a permanent East Coast vacation home near family members living on Cape Cod. As academic professionals focused on sustainability, they sought a green, energy efficient home that was well-aligned with their values. With no green homes available for sale on Cape Cod, they decided to purchase land near their family and build their own.
SLOPED SITE. Comprised of a 3/4 acre lot nestled in the pines, the steeply sloping terrain called for a plan that embraced and took advantage of the slope. Of equal priority was optimizing solar exposure, preserving privacy from abutters, and creating outdoor living space. The design accomplished these goals with a simple, rectilinear form, offering living space on the both entry and lower/basement levels. The stepped foundation allows for a walk-out basement level with light-filled living space on the down-hill side of the home. The traditional basement on the eastern, up-hill side houses mechanical equipment and a home gym. The house welcomes natural light throughout, captures views of the forest, and delivers entertainment space that connects indoor living space to outdoor deck and dining patio.
MODERN VISION. The clean building form and uncomplicated finishes pay homage to the modern architectural legacy on the outer Cape. Durable and economical fiber cement panels, fixed with aluminum channels, clad the primary form. Cedar clapboards provide a visual accent at the south-facing living room, which extends a single roof plane to cover the entry porch.
SMART USE OF SPACE. On the entry level, the “L”-shaped living, dining, and kitchen space connects to the exterior living, dining, and grilling spaces to effectively double the home’s summertime entertainment area. Placed at the western end of the entry level (where it can retain privacy but still claim expansive downhill views) is the master suite with a built-in study. The lower level has two guest bedrooms, a second full bathroom, and laundry. The flexibility of the space—crucial in a house with a modest footprint—emerges in one of the guest bedrooms, which doubles as home office by opening the barn-style double doors to connect it to the bright, airy open stair leading up to the entry level. Thoughtful design, generous ceiling heights and large windows transform the modest 1,100 sf* footprint into a well-lit, spacious home. *(total finished space is 1800 sf)
RENTAL INCOME. The property works for its owners by netting rental income when the owners are home in San Francisco. The house especially caters to vacationers bound for nearby Mayo Beach and includes an outdoor shower adjacent to the lower level entry door. In contrast to the bare bones cottages that are typically available on the Cape, this home offers prospective tenants a modern aesthetic, paired with luxurious and green features. Durable finishes inside and out will ensure longevity with the heavier use that comes with a rental property.
COMFORT YEAR-ROUND. The home is super-insulated and air-tight, with mechanical ventilation to provide continuous fresh air from the outside. High performance triple-paned windows complement the building enclosure and maximize passive solar gain while ensuring a warm, draft-free winter, even when sitting close to the glass. A properly sized air source heat pump offers efficient heating & cooling, and includes a carefully designed the duct distribution system to provide even comfort throughout the house. The super-insulated envelope allows us to significantly reduce the equipment capacity, duct size, and airflow quantities, while maintaining unparalleled thermal comfort.
ENERGY EFFICIENT. The building’s shell and mechanical systems play instrumental roles in the home’s exceptional performance. The building enclosure reduces the most significant energy glutton: heating. Continuous super-insulation, thorough air sealing, triple-pane windows, and passive solar gain work together to yield a miniscule heating load. All active energy consumers are extremely efficient: an air source heat pump for heating and cooling, a heat pump hot water heater, LED lighting, energy recovery ventilation (ERV), and high efficiency appliances. The result is a home that uses 70% less energy than a similar new home built to code requirements.
OVERALL. The home embodies the owners’ goals and values while comprehensively enabling thermal comfort, energy efficiency, a vacation respite, and supplementary income.
PROJECT TEAM
ZeroEnergy Design - Architect & Mechanical Designer
A.F. Hultin & Co. - Contractor
Pamet Valley Landscape Design - Landscape & Masonry
Lisa Finch - Original Artwork
European Architectural Supply - Windows
Eric Roth Photography - Photography
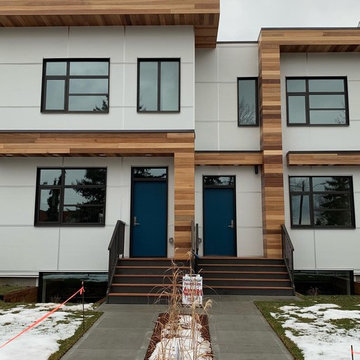
Design ideas for a contemporary two-storey white duplex exterior in Edmonton with concrete fiberboard siding and a flat roof.
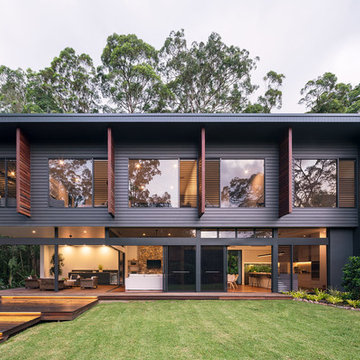
Angus Martin Photography
Mid-sized contemporary two-storey black house exterior in Sunshine Coast with concrete fiberboard siding, a flat roof and a metal roof.
Mid-sized contemporary two-storey black house exterior in Sunshine Coast with concrete fiberboard siding, a flat roof and a metal roof.
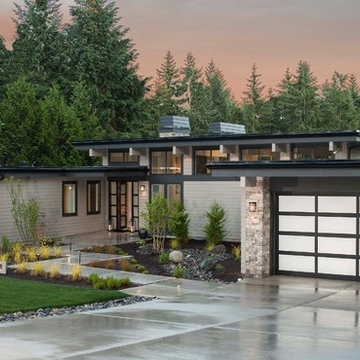
Design ideas for a mid-sized contemporary one-storey grey house exterior in Seattle with concrete fiberboard siding, a flat roof and a mixed roof.
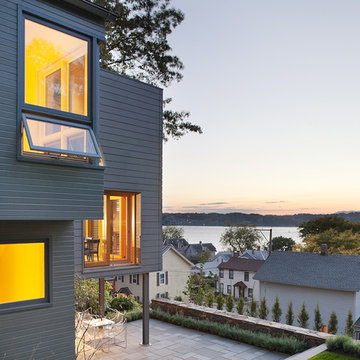
Photograph © Richard Barnes
Large modern split-level grey exterior in New York with concrete fiberboard siding and a flat roof.
Large modern split-level grey exterior in New York with concrete fiberboard siding and a flat roof.
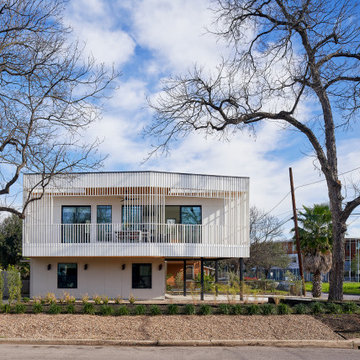
This is an example of a small midcentury two-storey white house exterior in Austin with concrete fiberboard siding and a flat roof.
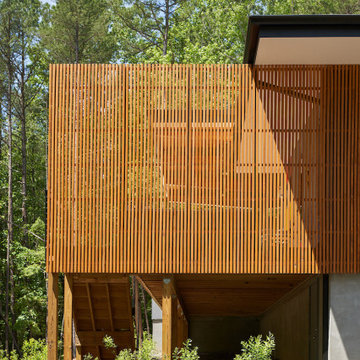
A detail of the cypress screen on the street side elevation. This gives the house the privacy the owners craved. Photo by Keith Isaacs.
This is an example of a small midcentury one-storey grey house exterior in Raleigh with concrete fiberboard siding, a flat roof and a green roof.
This is an example of a small midcentury one-storey grey house exterior in Raleigh with concrete fiberboard siding, a flat roof and a green roof.
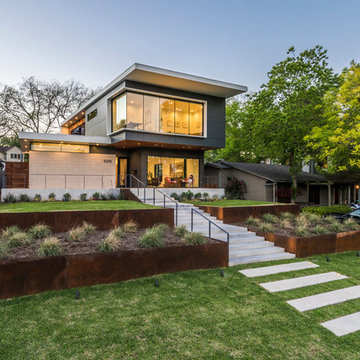
Wade Griffith
Inspiration for a mid-sized modern two-storey house exterior in Dallas with concrete fiberboard siding and a flat roof.
Inspiration for a mid-sized modern two-storey house exterior in Dallas with concrete fiberboard siding and a flat roof.
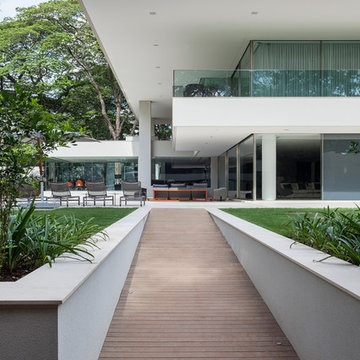
This dwelling with its two building complexes is situated
on a wooded plot of land in São Paulo. It is both sophisticated and representative, and features integrated spa areas, a home cinema and a gourmet kitchen. The inhabitants can enjoy the calm surroundings, with numerous old trees, on three floors, but particularly when they are outside in the spacious free areas and at the pool. The striking, protruding flat roof provides shade and protects the residents from the rain – a major advantage in an area with constant temperatures that has just as much rain as it does sun.
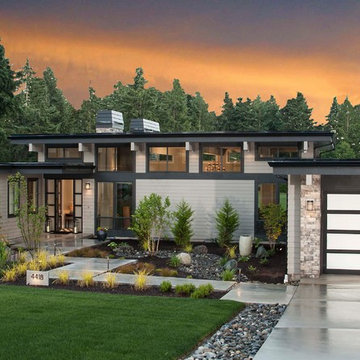
Inspiration for a mid-sized contemporary one-storey grey house exterior in Seattle with concrete fiberboard siding, a flat roof and a mixed roof.
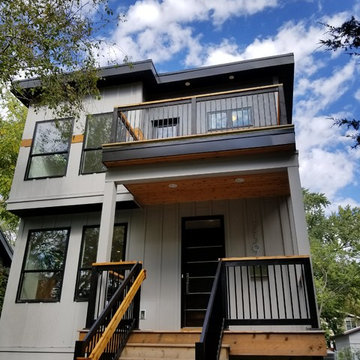
Design ideas for a mid-sized contemporary two-storey grey house exterior in Minneapolis with concrete fiberboard siding and a flat roof.
Exterior Design Ideas with Concrete Fiberboard Siding and a Flat Roof
2