Exterior Design Ideas with Metal Siding and a Grey Roof
Sort by:Popular Today
81 - 100 of 656 photos
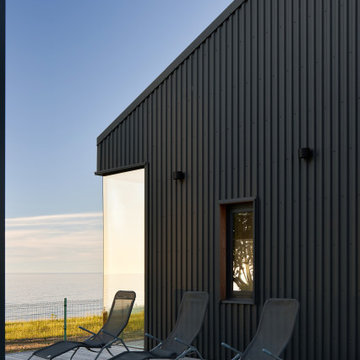
Заказчики этого проекта — молодая семья с европейскими взглядами на жизнь. Они мечтали о загородном доме для отдыха вдвоём, с семьёй и с друзьями. Дом хотели современный, небольшой и обязательно деревянный.
Проект Rote House выглядит необычно и смело, он идеально вписывается в ландшафт, становясь его неотъемлемой частью.
Нестандартную форму дома нам подсказал вытянутый участок. Здание имеет два корпуса, объединенных деревянной террасой. В основном корпусе расположились две спальни, кухня-гостиная с уникальным камином Focus. В гостевом корпусе — две спальни, каждая — с видом на море.
Для того, чтобы из всех комнат и с террасы открывались полноценные панорамные виды, мы приняли решение поднять весь дом на высоту 1.5 метра от земли. В фундаменте использованы бетонные сваи длиной 3 метра и консольная плита перекрытия. Благодаря этому фасады получили уникальный цоколь с обратным уклоном.
Панорамный обзор обеспечивают витрины высотой 3 метра и общей площадью 90 квадратных метров.
Террасу мы выложили из очень мягкой лиственницы. Материал по текстуре напоминает вельвет, поэтому каждый шаг приносит тактильное удовольствие.
Из дерева также выполнены входные зоны, подшивка навеса и внутренние стены. Это решение работает на контрасте с внешним образом дома: издалека он кажется неприступным и холодным за счет фасадов, облицованных металлом, в то время как внутри всего хочется коснуться, благодаря мягкости и теплоте дерева. Строгий снаружи, дом приятно обнимает внутри.
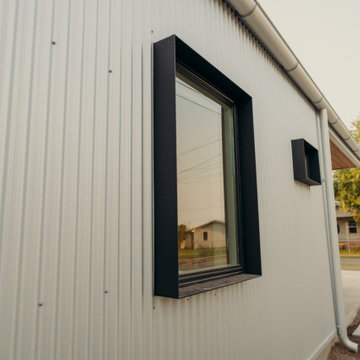
Window Detail of the "Primordial House", a modern duplex by DVW
This is an example of a small modern one-storey grey duplex exterior in New Orleans with metal siding, a gable roof, a metal roof and a grey roof.
This is an example of a small modern one-storey grey duplex exterior in New Orleans with metal siding, a gable roof, a metal roof and a grey roof.
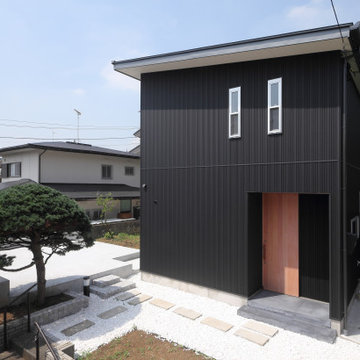
玄関扉は米松の引戸。南側から充分な採光が確保できるため、道路に面する東側はあえて閉じている。
真っ黒な箱状の外観の中で、無垢の木製引戸がアクセントになっている。
ポーチ~玄関三和土は墨練りモルタル仕上げ。
Small modern two-storey black house exterior in Yokohama with metal siding, a shed roof, a metal roof, a grey roof and board and batten siding.
Small modern two-storey black house exterior in Yokohama with metal siding, a shed roof, a metal roof, a grey roof and board and batten siding.
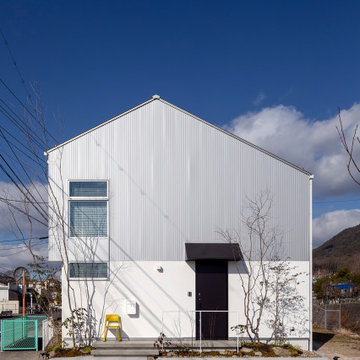
Mid-sized scandinavian two-storey grey house exterior in Other with metal siding, a gable roof, a metal roof, a grey roof and board and batten siding.
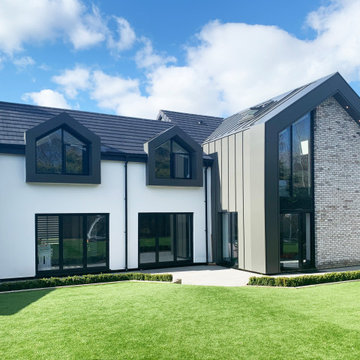
Remodel of an existing, dated 1990s house within greenbelt. The project involved a full refurbishment, recladding of the exterior and a two storey extension to the rear.
The scheme provides much needed extra space for a growing family, taking advantage of the large plot, integrating the exterior with the generous open plan interior living spaces.
Group D guided the client through the concept, planning, tender and construction stages of the project, ensuring a high quality delivery of the scheme.
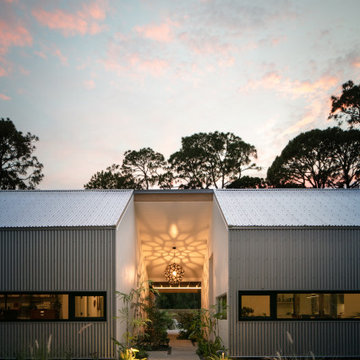
Inspiration for a mid-sized contemporary one-storey grey house exterior in Tampa with metal siding, a metal roof and a grey roof.
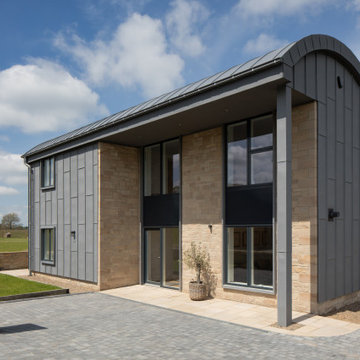
New build in the shape of a Dutch Barn, with zinc cladding and Northumberland sand stone to exterior. This is built to a very high specification. Virtually every room offers far reaching views. An absolute jewel.
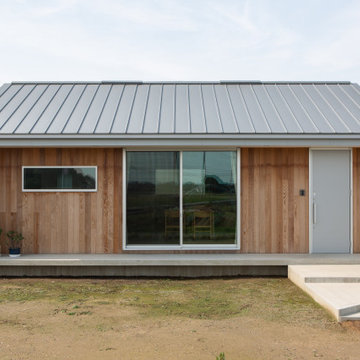
Inspiration for a small industrial one-storey grey house exterior in Other with metal siding, a gable roof, a metal roof, a grey roof and board and batten siding.
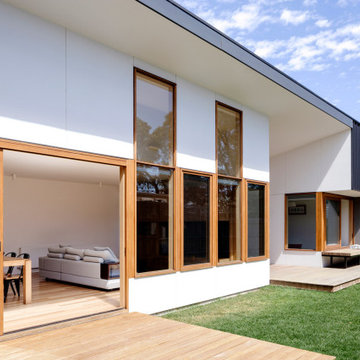
North facing window seat
Photo of a mid-sized contemporary one-storey grey house exterior in Melbourne with metal siding, a gable roof, a metal roof and a grey roof.
Photo of a mid-sized contemporary one-storey grey house exterior in Melbourne with metal siding, a gable roof, a metal roof and a grey roof.
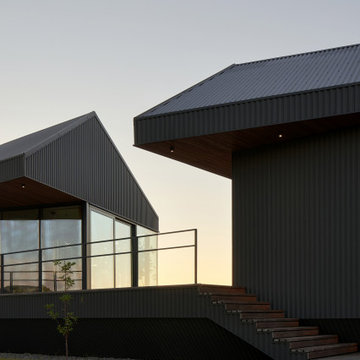
Заказчики этого проекта — молодая семья с европейскими взглядами на жизнь. Они мечтали о загородном доме для отдыха вдвоём, с семьёй и с друзьями. Дом хотели современный, небольшой и обязательно деревянный.
Проект Rote House выглядит необычно и смело, он идеально вписывается в ландшафт, становясь его неотъемлемой частью.
Нестандартную форму дома нам подсказал вытянутый участок. Здание имеет два корпуса, объединенных деревянной террасой. В основном корпусе расположились две спальни, кухня-гостиная с уникальным камином Focus. В гостевом корпусе — две спальни, каждая — с видом на море.
Для того, чтобы из всех комнат и с террасы открывались полноценные панорамные виды, мы приняли решение поднять весь дом на высоту 1.5 метра от земли. В фундаменте использованы бетонные сваи длиной 3 метра и консольная плита перекрытия. Благодаря этому фасады получили уникальный цоколь с обратным уклоном.
Панорамный обзор обеспечивают витрины высотой 3 метра и общей площадью 90 квадратных метров.
Террасу мы выложили из очень мягкой лиственницы. Материал по текстуре напоминает вельвет, поэтому каждый шаг приносит тактильное удовольствие.
Из дерева также выполнены входные зоны, подшивка навеса и внутренние стены. Это решение работает на контрасте с внешним образом дома: издалека он кажется неприступным и холодным за счет фасадов, облицованных металлом, в то время как внутри всего хочется коснуться, благодаря мягкости и теплоте дерева. Строгий снаружи, дом приятно обнимает внутри.
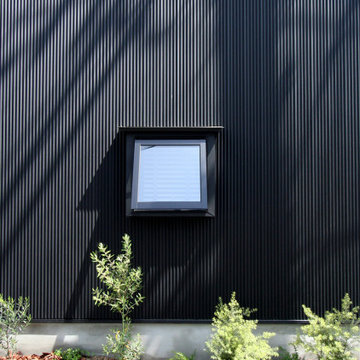
素直に敷地を読み解いていったら、明快なプランの住宅となりました。
この家には子供達がよく集まります。そしてよく似合います。
町家の路地・通り庭のような北側通路。古民家の厨子(つし:小屋裏のこと)のようなロフト。
その床でもある梁現しの大和天井。絞られた開口の暗めの室内から見る明るい外部。
少しでもこの家から何かを感じ取ってくれたらいいなと思います。
これからも町家改修・古民家改修に関わりながら、これからの日本の住まいを、模索していきたいと思います。
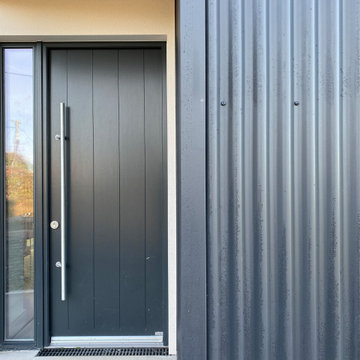
Entrance Porch with corrugated metal and timber laths
Inspiration for a mid-sized contemporary two-storey white house exterior in Dublin with metal siding, a gable roof, a metal roof and a grey roof.
Inspiration for a mid-sized contemporary two-storey white house exterior in Dublin with metal siding, a gable roof, a metal roof and a grey roof.
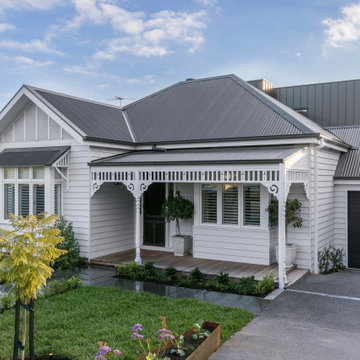
The street location of this property had already undergone substantial demolition and rebuilds, and our clients wanted to re-establish a sense of the original history to the area. The existing Edwardian home needed to be demolished to create a new home that accommodated a growing family ranging from their pre-teens until late 20’s.
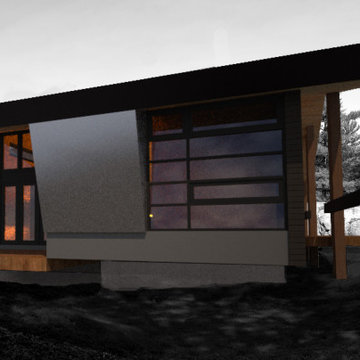
Design work in progress for a new cottage in the Parry Sound / Mactier area of Georgian Bay, not far from Muskoka.
Photo of a large modern split-level grey house exterior in Toronto with metal siding, a hip roof, a metal roof and a grey roof.
Photo of a large modern split-level grey house exterior in Toronto with metal siding, a hip roof, a metal roof and a grey roof.
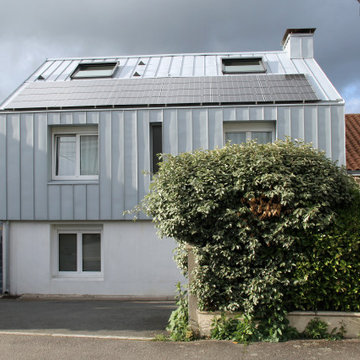
Jouant avec les reflets de lumière, la nouvelle peau de zinc Azengar de cette maison traditionnelle initie un dialogue subtil avec son environnement, et lui donne un second souffle. À l’occasion de travaux de rénovation énergétique et de surélévation, le choix de ce matériau est rapidement apparu comme une évidence. À la fois noble et pérenne, utilisable aussi bien en bardage qu’en toiture, l’exploitation de son potentiel a permis un traitement fin des détails de retournement pour créer une enveloppe continue, comme un écrin. La teinte Azengar, douce et naturelle, en plus de réfléchir le contexte, est sensible aux variations d’ambiances et change légèrement de coloration au gré des conditions météorologiques.
L’étage est entièrement isolé par l’extérieur, et la modification de charpente côté Nord dégage un nouvel espace, qui est totalement réaménagé. Ce dernier est redivisé en deux parties : la plus importante fait office de salle multimédia (pour le sport, les jeux et l’installation d’un home cinema), tandis que l’autre est transformée en une chambre d'amis d'environ 17 m². Plus qu’une simple séparation, l’élément épais qui les délimite est un véritable meuble intelligent : intégrant tantôt des étagères, tantôt une kitchenette, l’accès à la salle-de-bains ou encore des placards, il répond à de nombreuses fonctions, toutes regroupées en un unique bloc sculpté par les usages. Bien identifiable, en pin maritime contreplaqué, il structure l’espace et lui donne une atmosphère chaleureuse.
Afin de rendre de rendre l’accès à la chambre d’ami indépendant, un escalier extérieur en métal à deux volées est créé dans le prolongement de l’escalier existant en béton. Orientés plein Sud sur la rue, les panneaux photovoltaïques et les grands Velux exploitent au maximum les apports solaires. Côté jardin au Nord, un ensemble de fenêtres fixes et coulissantes en aluminium occupe quant-à-lui toute la largeur de la partie surélevée, offrant au regard la contemplation d’un paysage boisé.
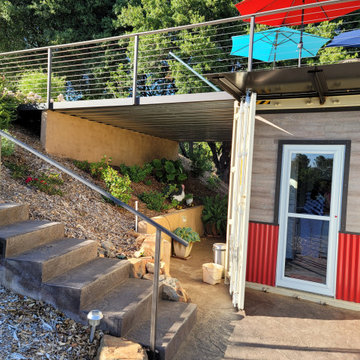
Shipping Container Guest House with concrete metal deck
Design ideas for a small industrial one-storey white exterior in Sacramento with metal siding, a flat roof, a metal roof and a grey roof.
Design ideas for a small industrial one-storey white exterior in Sacramento with metal siding, a flat roof, a metal roof and a grey roof.
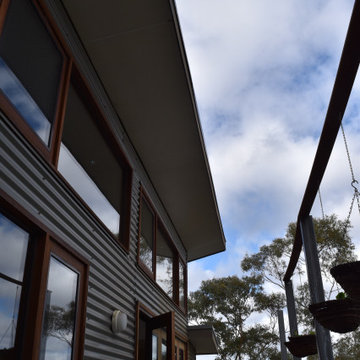
metal walls with high solar access windows
This is an example of a mid-sized country two-storey grey house exterior in Sydney with metal siding and a grey roof.
This is an example of a mid-sized country two-storey grey house exterior in Sydney with metal siding and a grey roof.
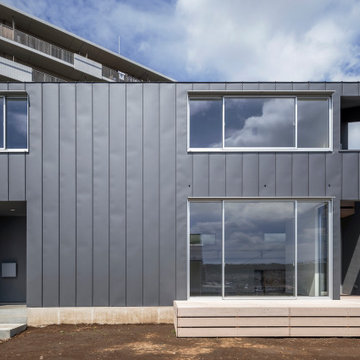
This is an example of a mid-sized modern two-storey grey house exterior in Tokyo Suburbs with metal siding, a gable roof, a metal roof, a grey roof and board and batten siding.
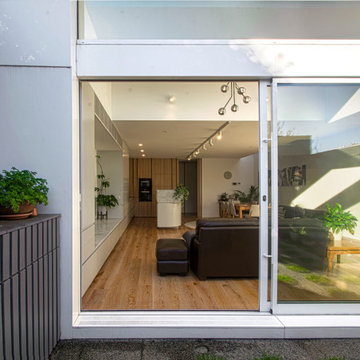
Design ideas for a small modern two-storey white house exterior in Melbourne with metal siding, a flat roof, a metal roof and a grey roof.

This lakefront diamond in the rough lot was waiting to be discovered by someone with a modern naturalistic vision and passion. Maintaining an eco-friendly, and sustainable build was at the top of the client priority list. Designed and situated to benefit from passive and active solar as well as through breezes from the lake, this indoor/outdoor living space truly establishes a symbiotic relationship with its natural surroundings. The pie-shaped lot provided significant challenges with a street width of 50ft, a steep shoreline buffer of 50ft, as well as a powerline easement reducing the buildable area. The client desired a smaller home of approximately 2500sf that juxtaposed modern lines with the free form of the natural setting. The 250ft of lakefront afforded 180-degree views which guided the design to maximize this vantage point while supporting the adjacent environment through preservation of heritage trees. Prior to construction the shoreline buffer had been rewilded with wildflowers, perennials, utilization of clover and meadow grasses to support healthy animal and insect re-population. The inclusion of solar panels as well as hydroponic heated floors and wood stove supported the owner’s desire to be self-sufficient. Core ten steel was selected as the predominant material to allow it to “rust” as it weathers thus blending into the natural environment.
Exterior Design Ideas with Metal Siding and a Grey Roof
5