Exterior Design Ideas with Metal Siding and a Grey Roof
Refine by:
Budget
Sort by:Popular Today
61 - 80 of 656 photos
Item 1 of 3

Exterior of the "Primordial House", a modern duplex by DVW
Small modern one-storey grey duplex exterior in New Orleans with metal siding, a gable roof, a metal roof and a grey roof.
Small modern one-storey grey duplex exterior in New Orleans with metal siding, a gable roof, a metal roof and a grey roof.
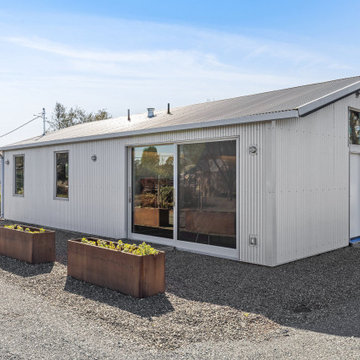
Inspiration for a small contemporary grey exterior in San Francisco with metal siding, a gable roof, a metal roof and a grey roof.
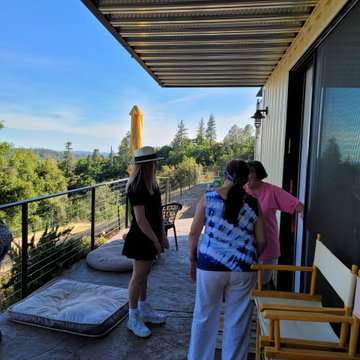
Shipping Container Guest House with concrete metal deck
Inspiration for a small industrial one-storey white exterior in Sacramento with metal siding, a flat roof, a metal roof and a grey roof.
Inspiration for a small industrial one-storey white exterior in Sacramento with metal siding, a flat roof, a metal roof and a grey roof.
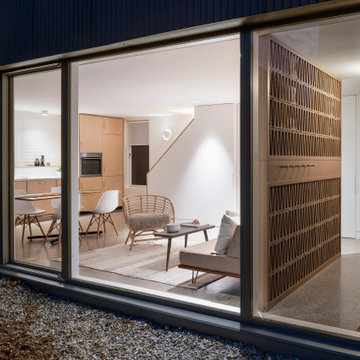
The potential of converting six laneway parking spaces at the back of the property into housing was apparent to architect Zuzanna Krykorka from the moment she laid eyes on the Parkdale, Toronto house her family ended up purchasing in 2018.
Unique for a laneway house, the house has windows on all sides, bringing in lot of natural light while also interacting with the life of a city laneway. The "lit" house at night makes it obvious that this is an inhabited living space, occupants becoming part of the neighbourhood rather than tucked away in secret.
The ground floor is a light-filled open-plan kitchen, dining and living room with views to the backyard framed by 3 massive 150 year old maple trees. Upstairs a spa-inspired bathroom with a large skylight surrounded by the tree canopy. Looking in either direction reveals that the central hall lines up with the north and south second-floor windows, again a nod to the house's laneway origins.
Construction details follow passive house principles. The large window at the top of the stairs— again framing a view of the sky—is a feature called "the oculus." By night, the oculus glows warmly from the outside, while during the day it can be opened so as to function as a cooling shaft. Heating is provided by in-floor hydronic radiant on both floors powered by an electric boiler. A heat pump water heater does the domestic hot water. Meanwhile, dense-pack cellulose insulation retains this heat during the winter and minimizes the need for air-conditioning in the summer.
But this system doesn't mean a stuffy interior: ventilation is enabled by Lunos "breathing wall" technology, a through-wall variable system that is coupled with a ceramic regenerative heat exchanger. Operating in pairs, these devices are installed directly through an exterior wall and provide continuous circulation without the need for duct-work, all of which has the added benefit of furthering the open, clean design aesthetic.
The laneway house sits comfortably among the many garages of this Parkdale lane. With its steel roof, wood siding and dark robust exterior, it wears its Toronto garage vernacular proudly, an active part of the laneway urban environment.
Project Details:
Area: 1020 sf; 2 storey
Height: 2 stories; 6m
Rooms: 2 bedrooms, 1 bathroom, 1 powder room, open ground floor concept
Mechanical: in floor hydronic heating both floors, electric boiler, separate domestic hot water heat pump water heater, 2 ductless mini split heat pump units upstairs
Insulation: dense pack cellulose insulation, walls and ceiling,
Roofing: corrugated metal roof
Windows: triple pane high performance windows from Kastrup, Denmark

Cottage renovation and refurbishment to create a cluster of two blocks making a modern plan for living and sleeping
Photo of a mid-sized modern two-storey white house exterior in Dublin with metal siding, a gable roof, a metal roof and a grey roof.
Photo of a mid-sized modern two-storey white house exterior in Dublin with metal siding, a gable roof, a metal roof and a grey roof.

Design ideas for a small industrial one-storey grey house exterior in Other with metal siding, a gable roof, a metal roof, a grey roof and board and batten siding.
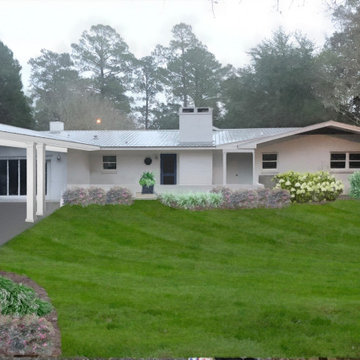
What was a very ordinary backyard was transformed into a usable entertainment and family space by updating the landscaping and adding a punch of color to the back door. A carport was added that mimics the columns used on the front of the house to create a more aesthetically pleasing boarder for the back yard.
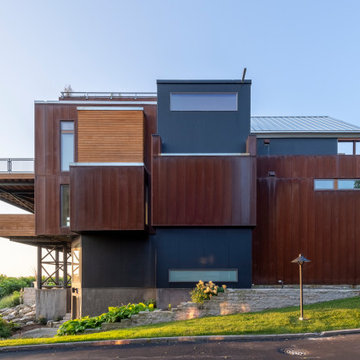
Inspiration for an industrial three-storey red house exterior in Milwaukee with metal siding, a gable roof, a metal roof and a grey roof.
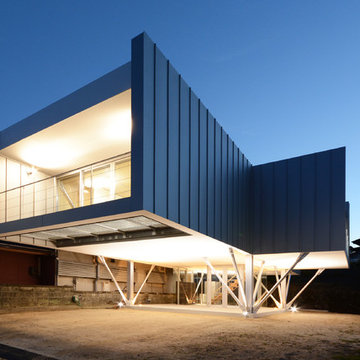
夜景、ピロティの天井を照らして浮遊感をつくり出し、フラミンゴの様相をイメージしています。
Inspiration for a small modern two-storey grey house exterior in Other with metal siding, a flat roof, a grey roof and board and batten siding.
Inspiration for a small modern two-storey grey house exterior in Other with metal siding, a flat roof, a grey roof and board and batten siding.
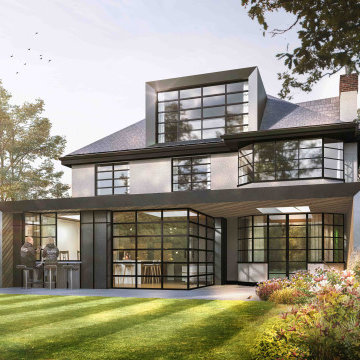
1930s home renovation and extension in St. Albans, Hertfordshire carried out by ReVamp Home Improvements
This is an example of a large contemporary house exterior in Hertfordshire with metal siding, a gable roof, a tile roof and a grey roof.
This is an example of a large contemporary house exterior in Hertfordshire with metal siding, a gable roof, a tile roof and a grey roof.
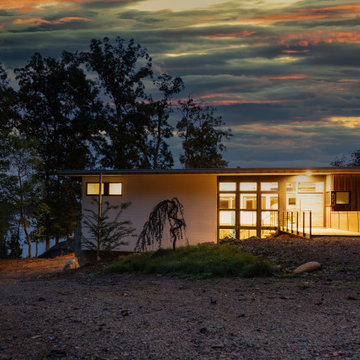
This lakefront diamond in the rough lot was waiting to be discovered by someone with a modern naturalistic vision and passion. Maintaining an eco-friendly, and sustainable build was at the top of the client priority list. Designed and situated to benefit from passive and active solar as well as through breezes from the lake, this indoor/outdoor living space truly establishes a symbiotic relationship with its natural surroundings. The pie-shaped lot provided significant challenges with a street width of 50ft, a steep shoreline buffer of 50ft, as well as a powerline easement reducing the buildable area. The client desired a smaller home of approximately 2500sf that juxtaposed modern lines with the free form of the natural setting. The 250ft of lakefront afforded 180-degree views which guided the design to maximize this vantage point while supporting the adjacent environment through preservation of heritage trees. Prior to construction the shoreline buffer had been rewilded with wildflowers, perennials, utilization of clover and meadow grasses to support healthy animal and insect re-population. The inclusion of solar panels as well as hydroponic heated floors and wood stove supported the owner’s desire to be self-sufficient. Core ten steel was selected as the predominant material to allow it to “rust” as it weathers thus blending into the natural environment.
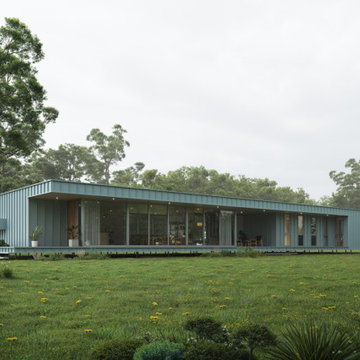
Mid-sized contemporary grey house exterior in Perth with metal siding, a flat roof, a metal roof and a grey roof.
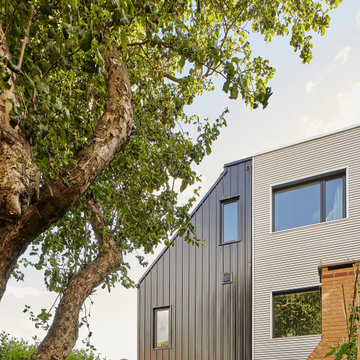
This is an example of a small contemporary three-storey grey house exterior in Toronto with metal siding, a metal roof and a grey roof.
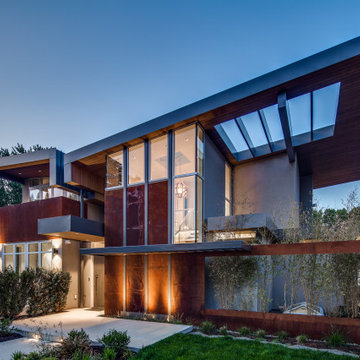
This new home in UBC boasts a modern West Coast Contemporary style that is unique and eco-friendly.
This sustainable and energy efficient home utilizes solar panels and a geothermal heating/cooling system to offset any electrical energy use throughout the year. Large windows allow for maximum daylight saturation while the Corten steel exterior will naturally weather to blend in with the surrounding trees. The rear garden conceals a large underground cistern for rainwater harvesting that is used for landscape irrigation.
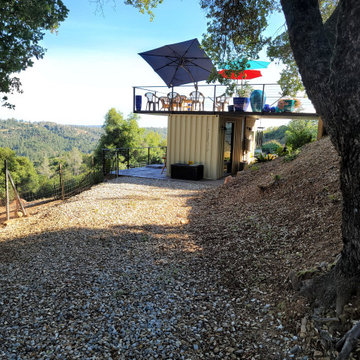
Shipping Container Guest House with concrete metal deck
This is an example of a small industrial one-storey white exterior in Sacramento with metal siding, a flat roof, a metal roof and a grey roof.
This is an example of a small industrial one-storey white exterior in Sacramento with metal siding, a flat roof, a metal roof and a grey roof.
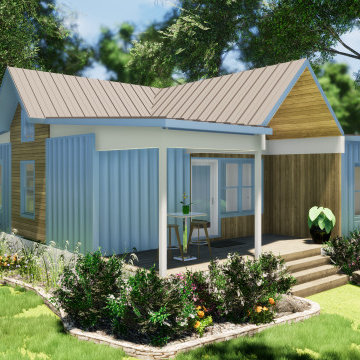
Inspiration for a small country one-storey blue house exterior in Dallas with metal siding, a flat roof, a metal roof and a grey roof.
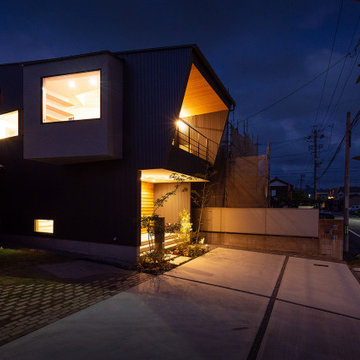
夕暮れ時の外観。開口部の数を絞り、一つ一つの開口部を大きくとることで、開口部から漏れる灯りが、夜景では一層際立っています。夜間照明により、陰影が深まり素材の形状がよく出ています。
Photo of a small scandinavian two-storey grey house exterior in Other with metal siding, a clipped gable roof, a metal roof, a grey roof and board and batten siding.
Photo of a small scandinavian two-storey grey house exterior in Other with metal siding, a clipped gable roof, a metal roof, a grey roof and board and batten siding.
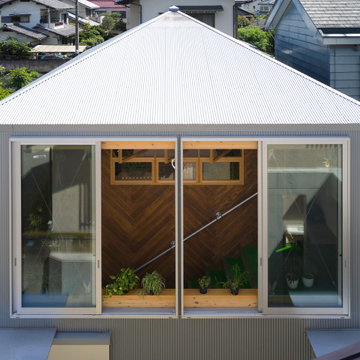
Inspiration for a small country two-storey grey exterior in Other with metal siding, a metal roof, a grey roof and board and batten siding.
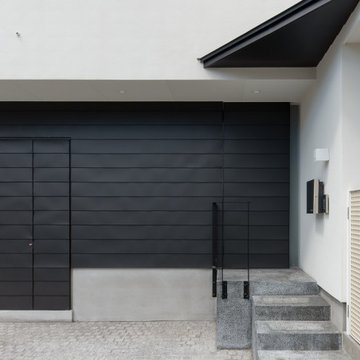
Mid-sized midcentury two-storey black house exterior in Tokyo with metal siding, a flat roof, a metal roof, a grey roof and clapboard siding.
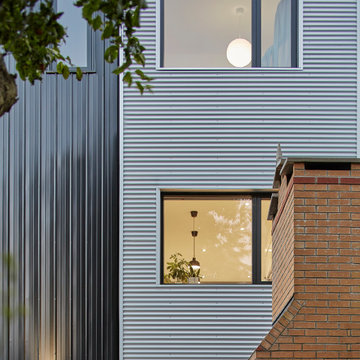
Small contemporary three-storey grey house exterior in Toronto with metal siding, a metal roof and a grey roof.
Exterior Design Ideas with Metal Siding and a Grey Roof
4