Exterior Design Ideas with Metal Siding and a Grey Roof
Refine by:
Budget
Sort by:Popular Today
101 - 120 of 656 photos
Item 1 of 3
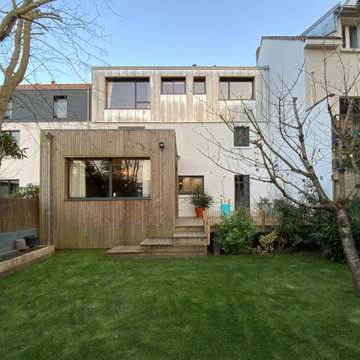
Surélévation en ossature bois avec un revêtement en zinc naturel
Design ideas for a mid-sized contemporary three-storey white townhouse exterior in Nantes with metal siding, a gable roof, a metal roof, a grey roof and board and batten siding.
Design ideas for a mid-sized contemporary three-storey white townhouse exterior in Nantes with metal siding, a gable roof, a metal roof, a grey roof and board and batten siding.
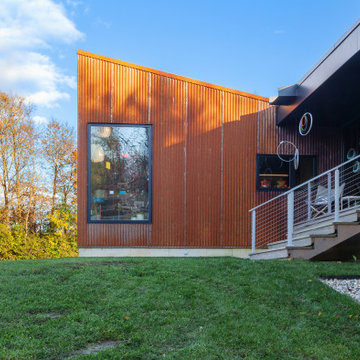
Art Studio studio stands out with Corten weathering steel cladding - Architect: HAUS | Architecture For Modern Lifestyles - Builder: WERK | Building Modern - Photo: HAUS
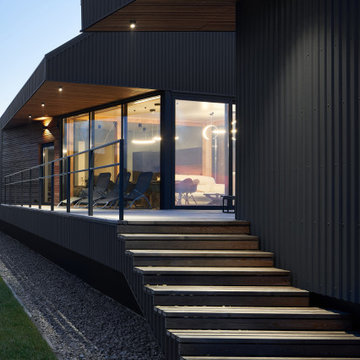
Заказчики этого проекта — молодая семья с европейскими взглядами на жизнь. Они мечтали о загородном доме для отдыха вдвоём, с семьёй и с друзьями. Дом хотели современный, небольшой и обязательно деревянный.
Проект Rote House выглядит необычно и смело, он идеально вписывается в ландшафт, становясь его неотъемлемой частью.
Нестандартную форму дома нам подсказал вытянутый участок. Здание имеет два корпуса, объединенных деревянной террасой. В основном корпусе расположились две спальни, кухня-гостиная с уникальным камином Focus. В гостевом корпусе — две спальни, каждая — с видом на море.
Для того, чтобы из всех комнат и с террасы открывались полноценные панорамные виды, мы приняли решение поднять весь дом на высоту 1.5 метра от земли. В фундаменте использованы бетонные сваи длиной 3 метра и консольная плита перекрытия. Благодаря этому фасады получили уникальный цоколь с обратным уклоном.
Панорамный обзор обеспечивают витрины высотой 3 метра и общей площадью 90 квадратных метров.
Террасу мы выложили из очень мягкой лиственницы. Материал по текстуре напоминает вельвет, поэтому каждый шаг приносит тактильное удовольствие.
Из дерева также выполнены входные зоны, подшивка навеса и внутренние стены. Это решение работает на контрасте с внешним образом дома: издалека он кажется неприступным и холодным за счет фасадов, облицованных металлом, в то время как внутри всего хочется коснуться, благодаря мягкости и теплоте дерева. Строгий снаружи, дом приятно обнимает внутри.
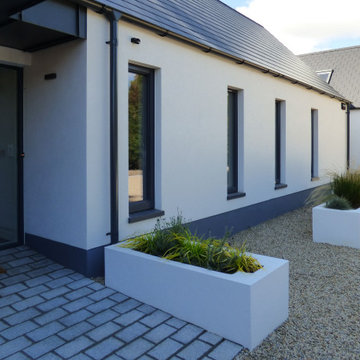
Detached contemporary cottage cluster
Photo of a mid-sized two-storey white house exterior in Dublin with metal siding, a gable roof, a metal roof and a grey roof.
Photo of a mid-sized two-storey white house exterior in Dublin with metal siding, a gable roof, a metal roof and a grey roof.
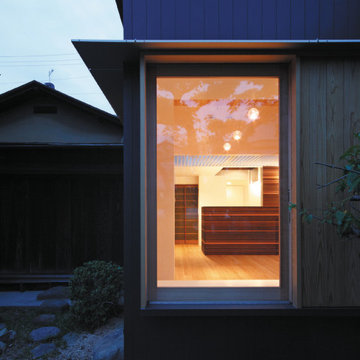
Design ideas for a small modern one-storey black house exterior in Other with metal siding, a shed roof, a metal roof, a grey roof and board and batten siding.
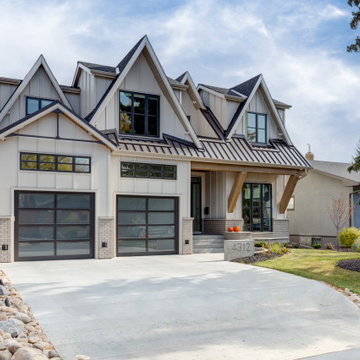
Large traditional two-storey grey house exterior in Calgary with metal siding, a gable roof, a metal roof, a grey roof and board and batten siding.
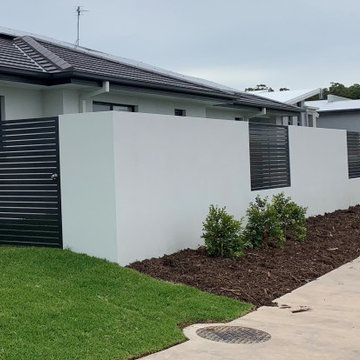
Aluminium horizontal slatted infill panels and swing pedestrian gate. Powder coated monument
Design ideas for a mid-sized modern one-storey grey house exterior in Sunshine Coast with metal siding and a grey roof.
Design ideas for a mid-sized modern one-storey grey house exterior in Sunshine Coast with metal siding and a grey roof.
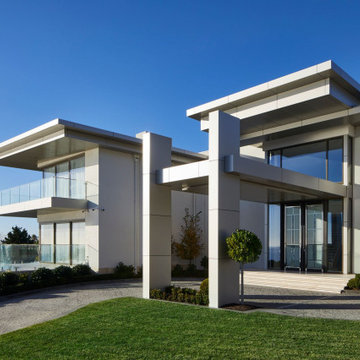
Inspiration for a large contemporary three-storey grey house exterior in Melbourne with metal siding, a flat roof and a grey roof.
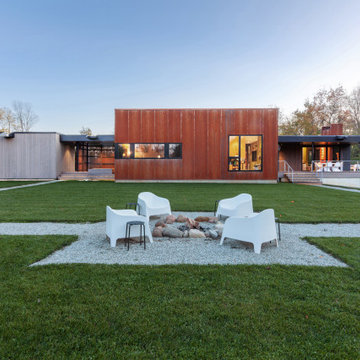
North square view highlights Corten cladding and house + site relationships - Architect: HAUS | Architecture For Modern Lifestyles - Builder: WERK | Building Modern - Photo: HAUS
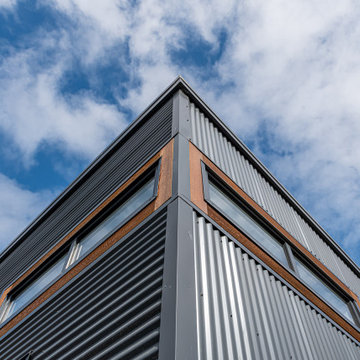
wall cladding and window trim
Small industrial two-storey grey house exterior in Christchurch with metal siding, a metal roof and a grey roof.
Small industrial two-storey grey house exterior in Christchurch with metal siding, a metal roof and a grey roof.
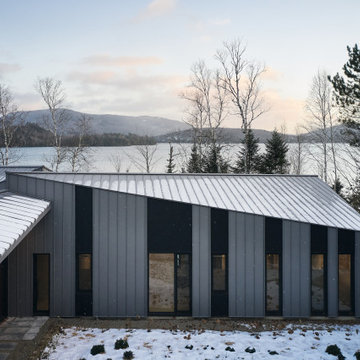
Bird's eye view of the bedroom wing looking onto lake Archambault and mountains.
This is an example of a large contemporary two-storey grey house exterior in Montreal with metal siding, a clipped gable roof, a metal roof, a grey roof and clapboard siding.
This is an example of a large contemporary two-storey grey house exterior in Montreal with metal siding, a clipped gable roof, a metal roof, a grey roof and clapboard siding.

The project to refurbish and extend this mid-terrace Victorian house in Peckham began in late 2021. We were approached by a client with a clear brief of not only extending to meet the space requirements of a young family but also with a strong sense of aesthetics and quality of interior spaces that they wanted to achieve. An exterior design was arrived at through a careful study of precedents within the area. An emphasis was placed on blending in and remaining subservient to the existing built environment through materiality that blends harmoniously with its surroundings. Internally, we are working to the clients brief of creating a timeless yet unmistakably contemporary and functional interior. The aim is to utilise the orientation of the property for natural daylight, introduce clever storage solutions and use materials that will age gracefully and provide the perfect backdrop for living. The Planning Permission has been granted in spring 2022 with the work set to commence on site later in the year.
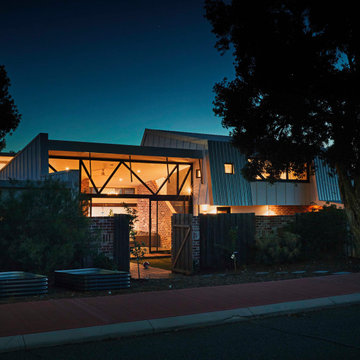
This is an example of a mid-sized modern two-storey multi-coloured house exterior in Perth with metal siding, a gable roof, a metal roof, a grey roof and board and batten siding.
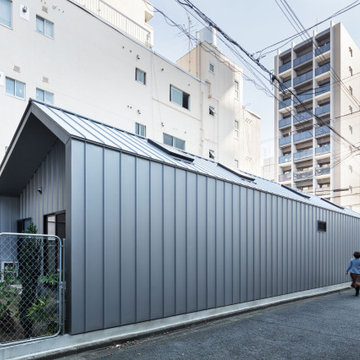
北西より見る。建物の北に空けた小さな屋外スペースは、ダイニングキッチン直結の家庭菜園。(撮影:笹倉洋平)
Photo of a small industrial one-storey grey house exterior in Osaka with metal siding, a gable roof, a metal roof and a grey roof.
Photo of a small industrial one-storey grey house exterior in Osaka with metal siding, a gable roof, a metal roof and a grey roof.
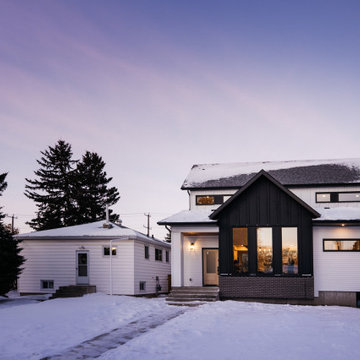
Photo of a mid-sized country two-storey black house exterior in Edmonton with metal siding, a gable roof, a shingle roof, a grey roof and board and batten siding.
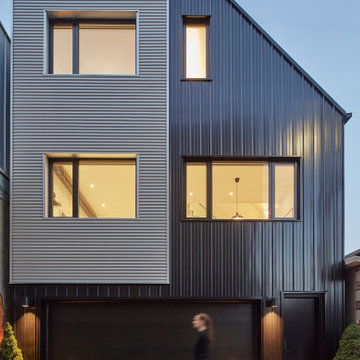
Small contemporary three-storey grey house exterior in Toronto with metal siding, a metal roof and a grey roof.
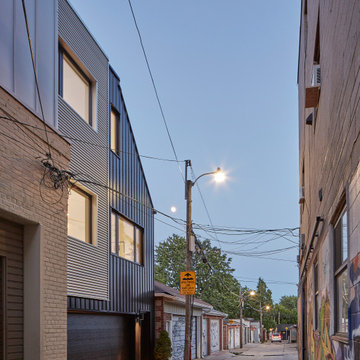
Photo of a small contemporary three-storey grey house exterior in Toronto with metal siding, a metal roof and a grey roof.
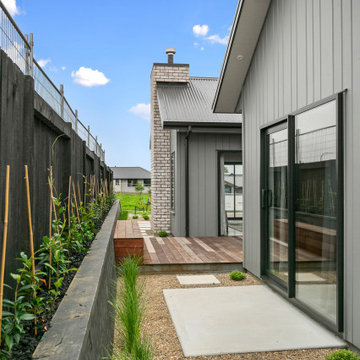
This is an example of a large one-storey grey townhouse exterior in Wellington with metal siding, a gable roof, a metal roof, a grey roof and board and batten siding.
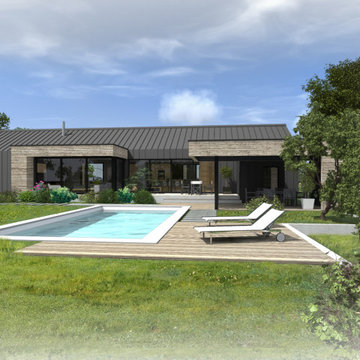
Inspiration for a contemporary one-storey house exterior in Nantes with metal siding, a metal roof and a grey roof.
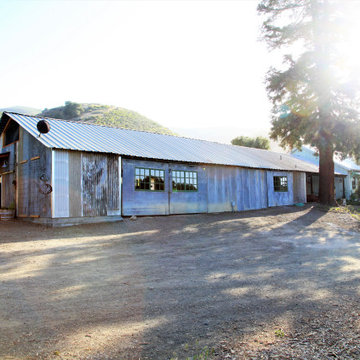
Santa Rosa Rd Cottage, Farm Stand & Breezeway // Location: Buellton, CA // Type: Remodel & New Construction. Cottage is new construction. Farm stand and breezeway are renovated. // Architect: HxH Architects
Exterior Design Ideas with Metal Siding and a Grey Roof
6