Exterior Design Ideas with Metal Siding and a Grey Roof
Refine by:
Budget
Sort by:Popular Today
141 - 160 of 656 photos
Item 1 of 3
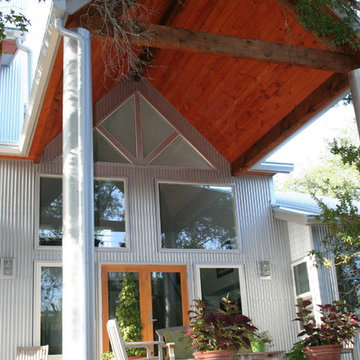
Turkey creek exterior utility storage
Photo of a modern two-storey grey apartment exterior in Austin with metal siding, a shed roof, a metal roof and a grey roof.
Photo of a modern two-storey grey apartment exterior in Austin with metal siding, a shed roof, a metal roof and a grey roof.
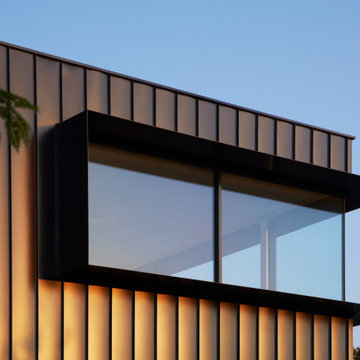
Restored original heritage home with modern extension at the rear.
Inspiration for a large contemporary two-storey black house exterior in Melbourne with metal siding and a grey roof.
Inspiration for a large contemporary two-storey black house exterior in Melbourne with metal siding and a grey roof.
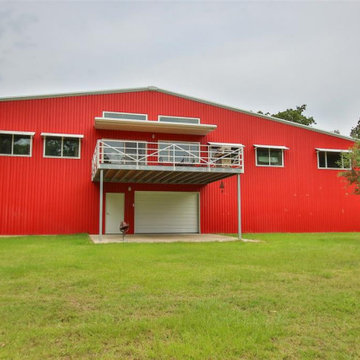
Our Coastal Series has also incorporated an Enclosed Design with a custom Max Frame System to meet or exceed your local Building Code, Load Requirements and Windstorm Construction. Customers have the option for an elevated living area with a secure lower-level garage, storage area or extra space for relaxing and entertaining.
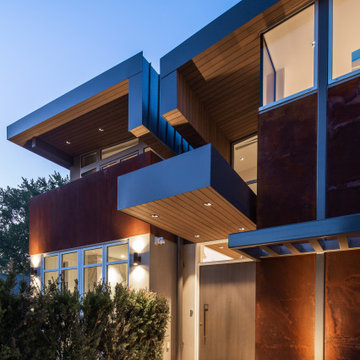
This new home in UBC boasts a modern West Coast Contemporary style that is unique and eco-friendly.
This sustainable and energy efficient home utilizes solar panels and a geothermal heating/cooling system to offset any electrical energy use throughout the year. Large windows allow for maximum daylight saturation while the Corten steel exterior will naturally weather to blend in with the surrounding trees. The rear garden conceals a large underground cistern for rainwater harvesting that is used for landscape irrigation.
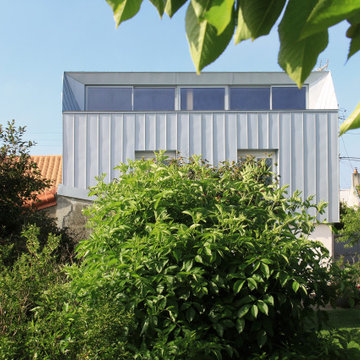
Jouant avec les reflets de lumière, la nouvelle peau de zinc Azengar de cette maison traditionnelle initie un dialogue subtil avec son environnement, et lui donne un second souffle. À l’occasion de travaux de rénovation énergétique et de surélévation, le choix de ce matériau est rapidement apparu comme une évidence. À la fois noble et pérenne, utilisable aussi bien en bardage qu’en toiture, l’exploitation de son potentiel a permis un traitement fin des détails de retournement pour créer une enveloppe continue, comme un écrin. La teinte Azengar, douce et naturelle, en plus de réfléchir le contexte, est sensible aux variations d’ambiances et change légèrement de coloration au gré des conditions météorologiques.
L’étage est entièrement isolé par l’extérieur, et la modification de charpente côté Nord dégage un nouvel espace, qui est totalement réaménagé. Ce dernier est redivisé en deux parties : la plus importante fait office de salle multimédia (pour le sport, les jeux et l’installation d’un home cinema), tandis que l’autre est transformée en une chambre d'amis d'environ 17 m². Plus qu’une simple séparation, l’élément épais qui les délimite est un véritable meuble intelligent : intégrant tantôt des étagères, tantôt une kitchenette, l’accès à la salle-de-bains ou encore des placards, il répond à de nombreuses fonctions, toutes regroupées en un unique bloc sculpté par les usages. Bien identifiable, en pin maritime contreplaqué, il structure l’espace et lui donne une atmosphère chaleureuse.
Afin de rendre de rendre l’accès à la chambre d’ami indépendant, un escalier extérieur en métal à deux volées est créé dans le prolongement de l’escalier existant en béton. Orientés plein Sud sur la rue, les panneaux photovoltaïques et les grands Velux exploitent au maximum les apports solaires. Côté jardin au Nord, un ensemble de fenêtres fixes et coulissantes en aluminium occupe quant-à-lui toute la largeur de la partie surélevée, offrant au regard la contemplation d’un paysage boisé.
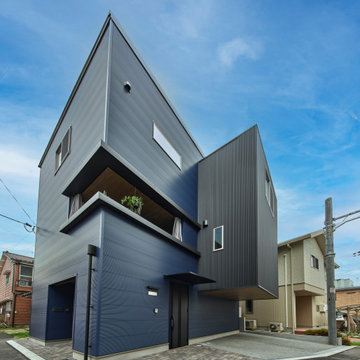
Mid-sized modern three-storey blue house exterior in Osaka with metal siding, a shed roof, a metal roof, a grey roof and board and batten siding.
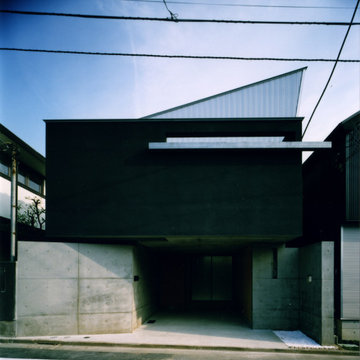
Inspiration for a mid-sized modern two-storey grey house exterior in Tokyo with metal siding, a shed roof, a metal roof and a grey roof.
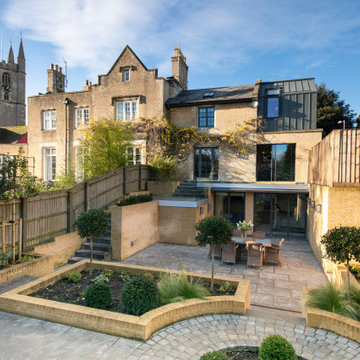
Photo of a large eclectic three-storey duplex exterior in Wiltshire with metal siding, a tile roof and a grey roof.
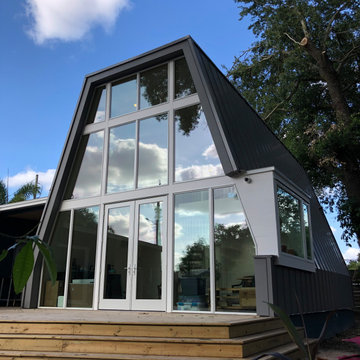
Design ideas for a large modern two-storey blue house exterior in Orlando with metal siding, a gambrel roof, a metal roof and a grey roof.
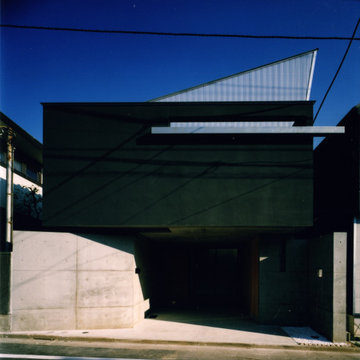
Mid-sized modern two-storey grey house exterior in Tokyo with metal siding, a shed roof, a metal roof and a grey roof.
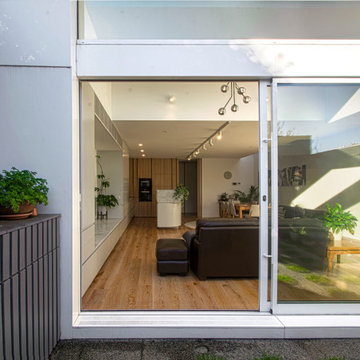
Design ideas for a small modern two-storey white house exterior in Melbourne with metal siding, a flat roof, a metal roof and a grey roof.
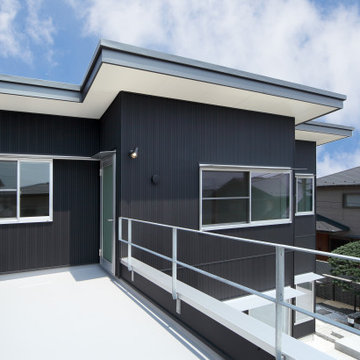
バルコニーは、建物全体の外観デザインを損ねることのないよう、跳ね出しタイプではなく、
シンプルなルーフバルコニーを採用している。
Small modern two-storey black house exterior in Yokohama with metal siding, a shed roof, a metal roof, a grey roof and board and batten siding.
Small modern two-storey black house exterior in Yokohama with metal siding, a shed roof, a metal roof, a grey roof and board and batten siding.
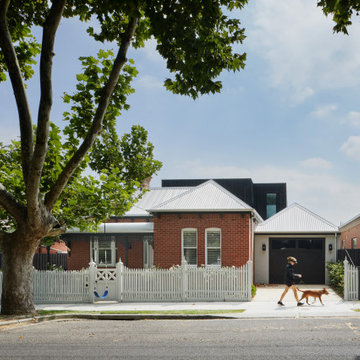
Restored original heritage home with modern extension at the rear.
Inspiration for a large contemporary two-storey red house exterior in Melbourne with metal siding and a grey roof.
Inspiration for a large contemporary two-storey red house exterior in Melbourne with metal siding and a grey roof.
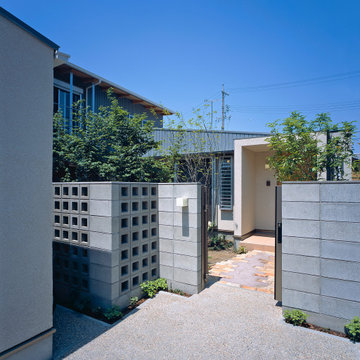
Inspiration for a mid-sized modern two-storey grey house exterior in Other with metal siding, a metal roof and a grey roof.
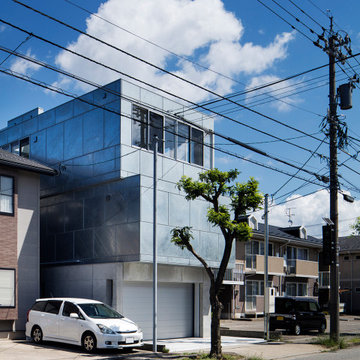
地方都市の郊外に建つ住宅の建て替えです。構成としては各層ごとに性格の異なった明確な3層構成としています。周囲に気を遣うように各層で建ぺい率よりやや小さくしたボリュームを前後左右にずらしながら積み上げていきました。1階は背面がブロック塀、両隣は壁であるので閉じています。唯一開けている道路側は冬の雪かきの負担を軽減するためビルトインガレージです。2階は隣家の窓やサンルーム(雨の多い金沢では洗濯物干場として多くの家に備え付けられている)の洗濯物など、景色が期待できない面には開かず、こちらのサンルームのある東側のみ開いています。そして視界が遠くまで開ける3階になってはじめて積極的に周囲に開けています。下層階は垂直面の開口が少ない代わりにボリュームのずれを利用してトップライトを設け、空方向に開くことで法規上の採光率を確保し、上階に行くにしたがって窓はだんだん垂直面に増えていくことで眺望へのバリエーションを作り出しました。外壁は溶融亜鉛メッキ鋼板という、空調設備、電気機器など建築、土木インフラ、電化製品、自動車などの諸部品あるいは容器や什器まで、あらゆる分野に用いられていて、耐久性、加工性に優れた素材を用いています。初期は周囲を映し込むような光沢を持っていますが、徐々に亜鉛が溶け出していき、鈍いグレーとなります。厳しい気候条件に耐えつつ、汎用性があり、また時間的連続性の中で変化していく素材で被覆することで、地方都市郊外の住宅地というこれからも逐一更新され続けていくであろう周りの環境に対し、寄り添うことができるのではないかと考えました。インテリアとしては収納が多い1、2階は家具的なマテリアルとディテールを建築的に纏めることで、それぞれの境界の有り様を書き換えようと試みています。3階には大きなワンルームの空間があり、そこから屋上へと続く階段は外部と捉え、外壁と同じマテリアルを用いています。ちょっとボタンを掛け違えたような違和感のある外部と内部、内部と内部の境界面をちりばめることで、明快な構成であるはずの家のどこにいても今いる場所が絶対的ではないような、浮遊感のある感覚におそわれます。
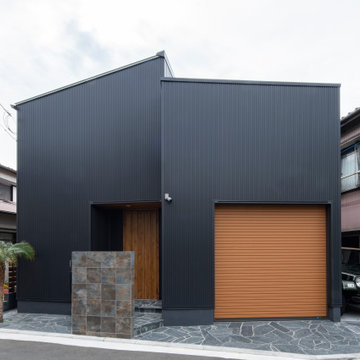
Photo of a mid-sized modern two-storey black house exterior in Yokohama with metal siding, a shed roof, a metal roof, a grey roof and board and batten siding.
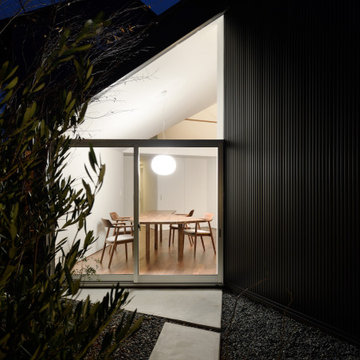
Mid-sized contemporary two-storey grey house exterior in Kyoto with metal siding, a gable roof, a metal roof, a grey roof and board and batten siding.
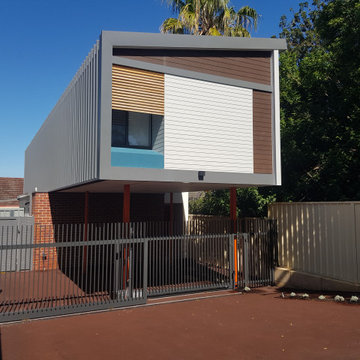
Inspiration for a small contemporary two-storey exterior in Perth with metal siding, a metal roof, a grey roof and board and batten siding.
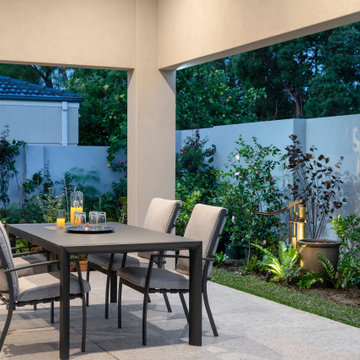
Beautiful alfresco to single storey home
Design ideas for a large one-storey grey house exterior in Perth with metal siding, a hip roof, a metal roof and a grey roof.
Design ideas for a large one-storey grey house exterior in Perth with metal siding, a hip roof, a metal roof and a grey roof.
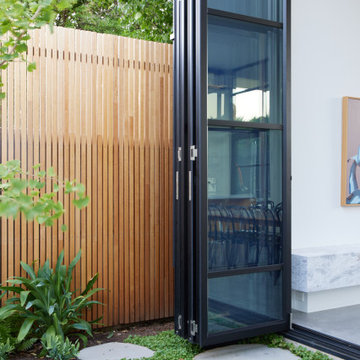
4m high Bi-fold window with black trims and transoms stack back to connect the interior living spaces with the courtyard.
Photo of a mid-sized contemporary one-storey black house exterior in Adelaide with metal siding, a flat roof, a metal roof, a grey roof and board and batten siding.
Photo of a mid-sized contemporary one-storey black house exterior in Adelaide with metal siding, a flat roof, a metal roof, a grey roof and board and batten siding.
Exterior Design Ideas with Metal Siding and a Grey Roof
8