Exterior Design Ideas with Metal Siding and a Grey Roof
Refine by:
Budget
Sort by:Popular Today
161 - 180 of 656 photos
Item 1 of 3
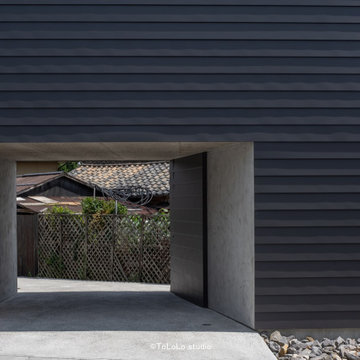
Photo of a mid-sized modern two-storey grey house exterior in Other with metal siding, a shed roof, a metal roof and a grey roof.
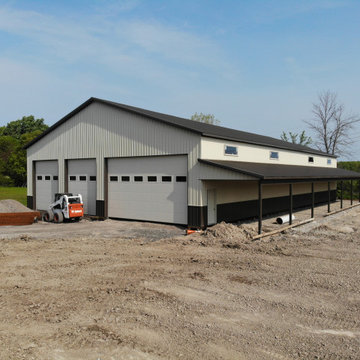
When Ryan decided it was time to upgrade his property in Lockport with a spacious garage to accommodate all his storage needs, he turned to the trusted expertise of Stately Post Frame. With a vision for a remarkable post frame structure, Ryan sought a solution that would not only provide ample space but also showcase top-quality craftsmanship.
Stately Pole Barns exceeded expectations, designing and constructing a stunning garage spanning 7,488 total square-feet. This impressive post frame structure features three main overhead garage doors for convenient access, along with an auxiliary door for added versatility. To maximize storage capabilities, a 1,248-square-foot lean-to was incorporated, providing additional protected space.
The team at Stately Pole Barns takes pride in utilizing cutting-edge technology and industry-leading building practices. Perma-Column™ Strudi-Wall™ brackets were implemented to ensure long-lasting durability by protecting the wood from moisture and rot. Every connection point between truss and column was expertly constructed for optimal load transfer and overall strength. The garage's Everlast II™ pre-painted corrugated steel roof and siding panels not only offer a visually pleasing aesthetic but also deliver unmatched weather resistance and structural integrity.
At Stately Pole Barns, we believe that every project, regardless of size, deserves the best technology and building practices. Our commitment to excellence goes beyond expectations. If you're seeking a reliable and experienced post frame contractor in Lockport and the surrounding area, your search ends here. Contact us today or complete the form below to embark on your garage construction journey. Let Stately Post Frame transform your vision into a reality with a spacious and reliable garage that perfectly suits your needs.
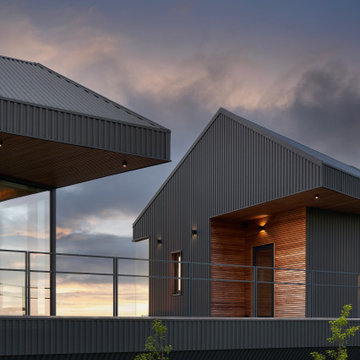
Заказчики этого проекта — молодая семья с европейскими взглядами на жизнь. Они мечтали о загородном доме для отдыха вдвоём, с семьёй и с друзьями. Дом хотели современный, небольшой и обязательно деревянный.
Проект Rote House выглядит необычно и смело, он идеально вписывается в ландшафт, становясь его неотъемлемой частью.
Нестандартную форму дома нам подсказал вытянутый участок. Здание имеет два корпуса, объединенных деревянной террасой. В основном корпусе расположились две спальни, кухня-гостиная с уникальным камином Focus. В гостевом корпусе — две спальни, каждая — с видом на море.
Для того, чтобы из всех комнат и с террасы открывались полноценные панорамные виды, мы приняли решение поднять весь дом на высоту 1.5 метра от земли. В фундаменте использованы бетонные сваи длиной 3 метра и консольная плита перекрытия. Благодаря этому фасады получили уникальный цоколь с обратным уклоном.
Панорамный обзор обеспечивают витрины высотой 3 метра и общей площадью 90 квадратных метров.
Террасу мы выложили из очень мягкой лиственницы. Материал по текстуре напоминает вельвет, поэтому каждый шаг приносит тактильное удовольствие.
Из дерева также выполнены входные зоны, подшивка навеса и внутренние стены. Это решение работает на контрасте с внешним образом дома: издалека он кажется неприступным и холодным за счет фасадов, облицованных металлом, в то время как внутри всего хочется коснуться, благодаря мягкости и теплоте дерева. Строгий снаружи, дом приятно обнимает внутри.
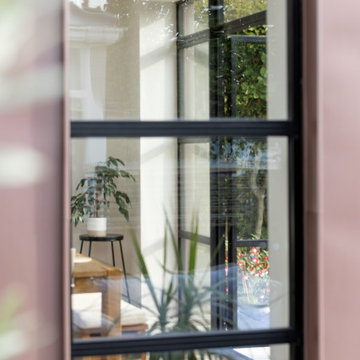
We were approached by our client to transform their existing semi-house into a home that not only functions as a home for a growing family but has an aesthetic that reflects their character.
The result is a bold extension to transform what is somewhat mundane into something spectacular. An internal remodel complimented by a contemporary extension creates much needed additional family space. The extensive glazing maximises natural light and brings the outside in.
Group D guided the client through the process from concept through to planning completion.
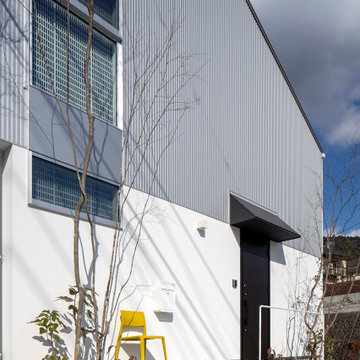
ZEH、長期優良住宅、耐震等級3+制震構造、BELS取得
Ua値=0.40W/㎡K
C値=0.30cm2/㎡
Photo of a mid-sized scandinavian two-storey white house exterior in Other with metal siding, a gable roof, a metal roof, a grey roof and board and batten siding.
Photo of a mid-sized scandinavian two-storey white house exterior in Other with metal siding, a gable roof, a metal roof, a grey roof and board and batten siding.
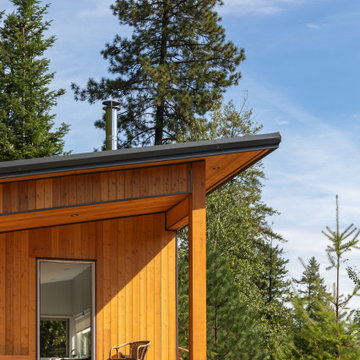
Exterior of cabin on Kootenay Lake
Design ideas for a small modern one-storey grey house exterior in Vancouver with metal siding, a gable roof, a metal roof, a grey roof and board and batten siding.
Design ideas for a small modern one-storey grey house exterior in Vancouver with metal siding, a gable roof, a metal roof, a grey roof and board and batten siding.
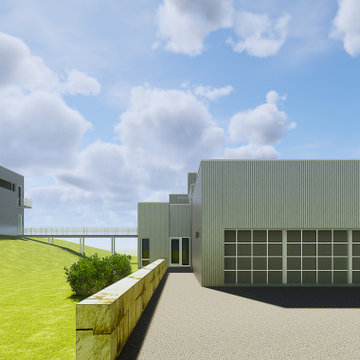
Available to build! Let us know what you think.
Mid-sized modern two-storey grey house exterior in Austin with metal siding, a flat roof, a mixed roof and a grey roof.
Mid-sized modern two-storey grey house exterior in Austin with metal siding, a flat roof, a mixed roof and a grey roof.
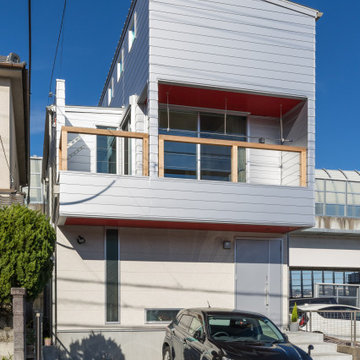
メタリックなガルバニウム鋼板の外壁に、赤の軒天がアクセント。
独特な感性でインパクトあります。
Design ideas for a modern two-storey grey house exterior in Other with metal siding, a shed roof, a metal roof and a grey roof.
Design ideas for a modern two-storey grey house exterior in Other with metal siding, a shed roof, a metal roof and a grey roof.
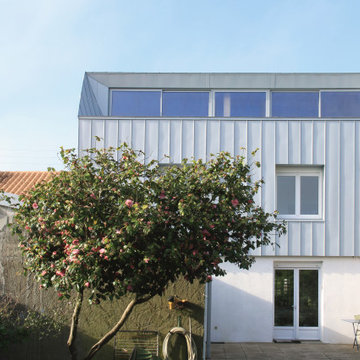
Jouant avec les reflets de lumière, la nouvelle peau de zinc Azengar de cette maison traditionnelle initie un dialogue subtil avec son environnement, et lui donne un second souffle. À l’occasion de travaux de rénovation énergétique et de surélévation, le choix de ce matériau est rapidement apparu comme une évidence. À la fois noble et pérenne, utilisable aussi bien en bardage qu’en toiture, l’exploitation de son potentiel a permis un traitement fin des détails de retournement pour créer une enveloppe continue, comme un écrin. La teinte Azengar, douce et naturelle, en plus de réfléchir le contexte, est sensible aux variations d’ambiances et change légèrement de coloration au gré des conditions météorologiques.
L’étage est entièrement isolé par l’extérieur, et la modification de charpente côté Nord dégage un nouvel espace, qui est totalement réaménagé. Ce dernier est redivisé en deux parties : la plus importante fait office de salle multimédia (pour le sport, les jeux et l’installation d’un home cinema), tandis que l’autre est transformée en une chambre d'amis d'environ 17 m². Plus qu’une simple séparation, l’élément épais qui les délimite est un véritable meuble intelligent : intégrant tantôt des étagères, tantôt une kitchenette, l’accès à la salle-de-bains ou encore des placards, il répond à de nombreuses fonctions, toutes regroupées en un unique bloc sculpté par les usages. Bien identifiable, en pin maritime contreplaqué, il structure l’espace et lui donne une atmosphère chaleureuse.
Afin de rendre de rendre l’accès à la chambre d’ami indépendant, un escalier extérieur en métal à deux volées est créé dans le prolongement de l’escalier existant en béton. Orientés plein Sud sur la rue, les panneaux photovoltaïques et les grands Velux exploitent au maximum les apports solaires. Côté jardin au Nord, un ensemble de fenêtres fixes et coulissantes en aluminium occupe quant-à-lui toute la largeur de la partie surélevée, offrant au regard la contemplation d’un paysage boisé.
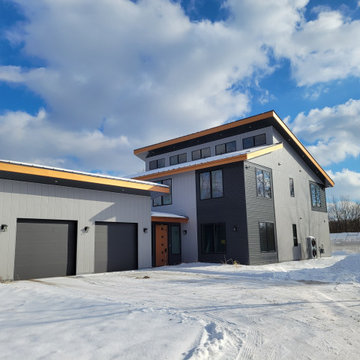
Design ideas for a mid-sized contemporary two-storey grey house exterior in Grand Rapids with metal siding, a shed roof, a metal roof and a grey roof.
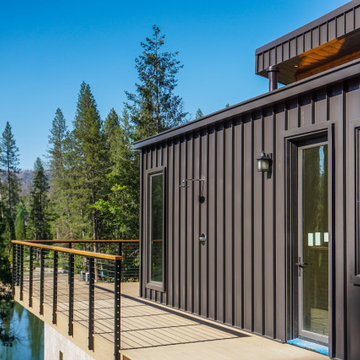
Designed to maximize the views of a beautiful lake, this mountain getaway enjoys a contemporary aesthetic while merging naturally into the surrounding landscape.
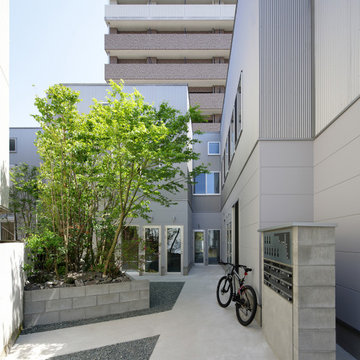
Inspiration for a large modern two-storey grey apartment exterior in Fukuoka with metal siding, a shed roof, a metal roof, a grey roof and board and batten siding.
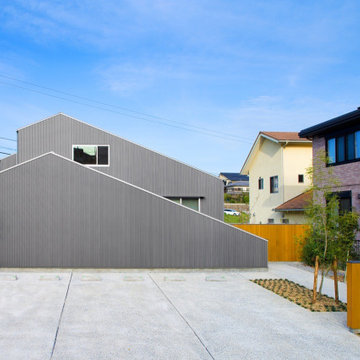
プライバシーを重視 土地の高低差を利用 吹抜け空間 構造材現し
Design ideas for a mid-sized modern two-storey grey house exterior in Other with metal siding, a gable roof, a green roof, a grey roof and board and batten siding.
Design ideas for a mid-sized modern two-storey grey house exterior in Other with metal siding, a gable roof, a green roof, a grey roof and board and batten siding.
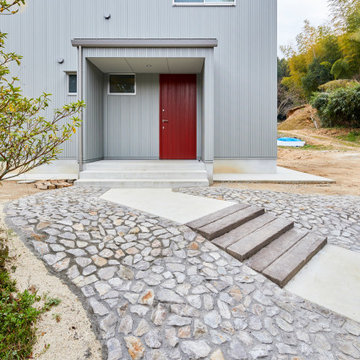
This is an example of an asian two-storey grey house exterior in Other with metal siding, a shed roof, a metal roof and a grey roof.
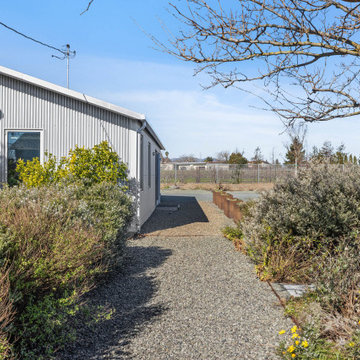
Photo of a small contemporary grey exterior in San Francisco with metal siding, a gable roof, a metal roof and a grey roof.
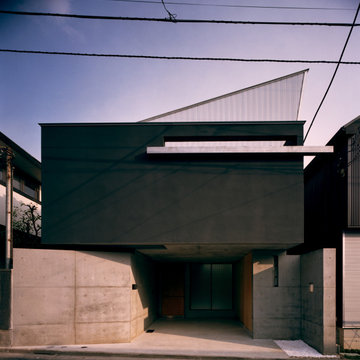
Photo of a mid-sized modern two-storey grey house exterior in Tokyo with metal siding, a shed roof, a metal roof and a grey roof.
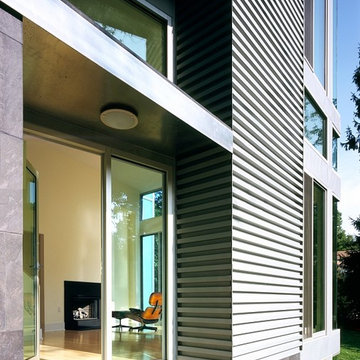
This is an example of a large modern three-storey white house exterior in New York with metal siding, a flat roof, a mixed roof and a grey roof.
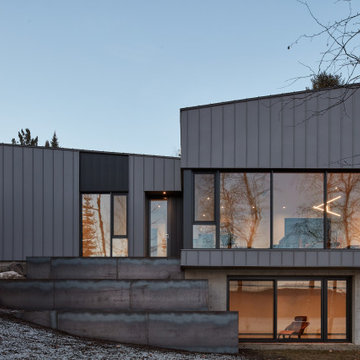
Partial view of the lake facade and walkway from lake entrance at sun down.
This is an example of a large contemporary two-storey grey house exterior in Montreal with metal siding, a clipped gable roof, a metal roof, a grey roof and clapboard siding.
This is an example of a large contemporary two-storey grey house exterior in Montreal with metal siding, a clipped gable roof, a metal roof, a grey roof and clapboard siding.
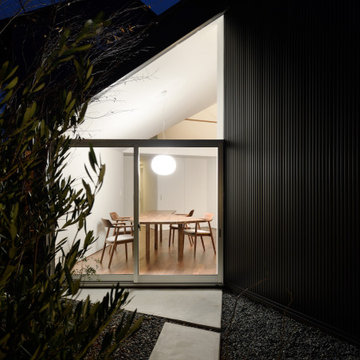
Mid-sized contemporary two-storey grey house exterior in Kyoto with metal siding, a gable roof, a metal roof, a grey roof and board and batten siding.
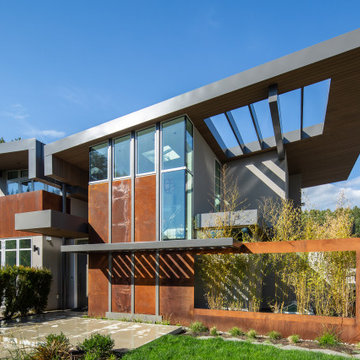
This new home in UBC boasts a modern West Coast Contemporary style that is unique and eco-friendly.
This sustainable and energy efficient home utilizes solar panels and a geothermal heating/cooling system to offset any electrical energy use throughout the year. Large windows allow for maximum daylight saturation while the Corten steel exterior will naturally weather to blend in with the surrounding trees. The rear garden conceals a large underground cistern for rainwater harvesting that is used for landscape irrigation.
Exterior Design Ideas with Metal Siding and a Grey Roof
9