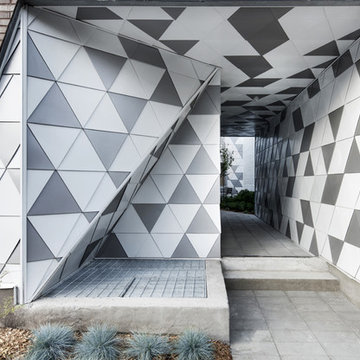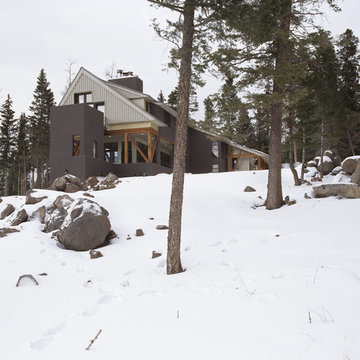Exterior Design Ideas with Metal Siding
Refine by:
Budget
Sort by:Popular Today
61 - 80 of 302 photos
Item 1 of 3
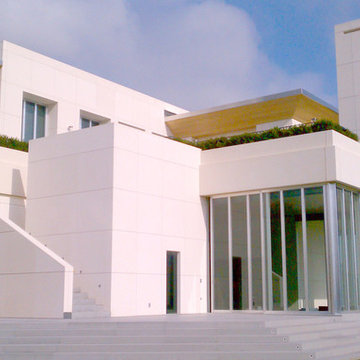
Handcrafted from stainless steel, this reoccurring gridded pattern encompasses the entire grounds of this Los Angeles County home. These uniquely crafted elements, including stairwells, gates, and fencing, are meticulously built with supreme care and attention to detail. Their large and industrious patterning, accompanied with elements of glass, are rigid upon first impression, yet inviting in their regality.
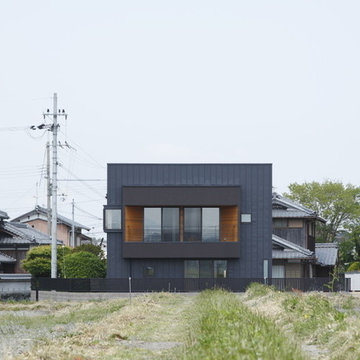
Design ideas for a mid-sized modern two-storey black house exterior in Other with metal siding, a flat roof and a metal roof.
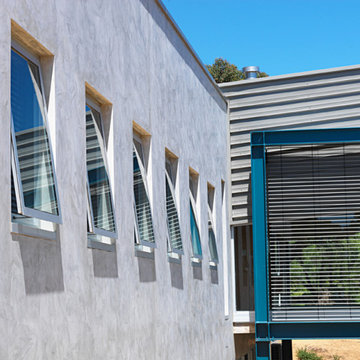
Photo of a mid-sized modern one-storey house exterior in Other with metal siding, a flat roof and a metal roof.
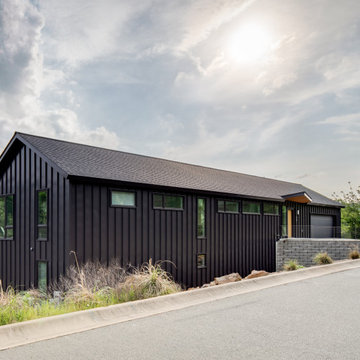
Photo of a contemporary two-storey brown house exterior in Little Rock with metal siding, a gable roof, a shingle roof and a black roof.
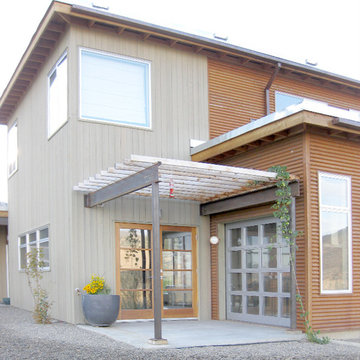
The concept for this new home in Eastern Washington was to create an industrial farm house with a strong connection to the outdoors. Drawing upon the materials common to the traditional agricultural buildings in the region, this house is a series of small buildings connected with open breezeways or glass gaskets.
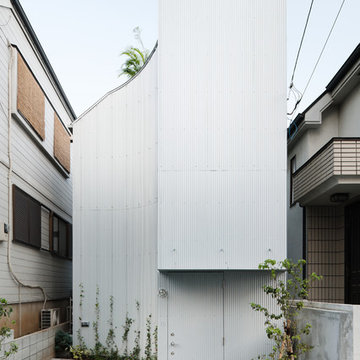
Photo by: Takumi Ota
This is an example of a small contemporary split-level grey house exterior with metal siding, a flat roof and a metal roof.
This is an example of a small contemporary split-level grey house exterior with metal siding, a flat roof and a metal roof.
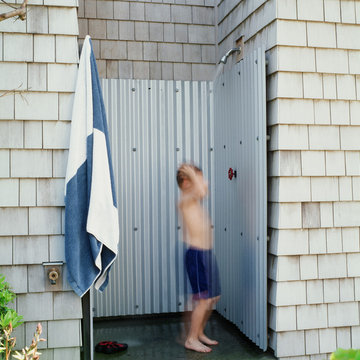
William Wright Photography
Photo of a country grey exterior in Seattle with metal siding.
Photo of a country grey exterior in Seattle with metal siding.
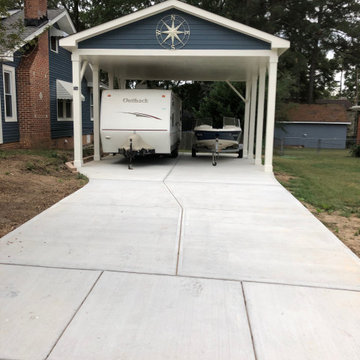
Our Client asked us to help them do 2 things. (1) Help them give their house a face lift (2) Build a home for their "Toys". This is a list of what we did: Replaced columns and add rails to their front porch, replaced metal roof over front porch, replaced roof shingles of the entire house, replaced dormer windows, repainted the entire exterior of home, built new driveway, designed and built carport. This house went from Drab to Fab pretty quickly.
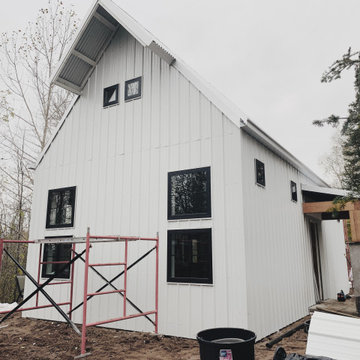
This is an example of a small country two-storey white house exterior in Minneapolis with metal siding, a gable roof, a metal roof and board and batten siding.
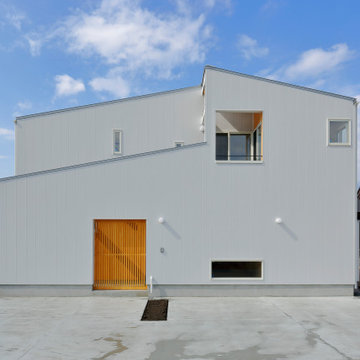
Mid-sized industrial two-storey white house exterior in Other with metal siding, a gable roof and a metal roof.
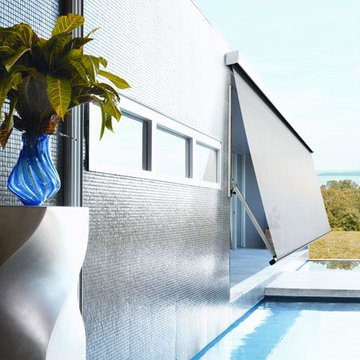
Inspiration for a contemporary one-storey grey townhouse exterior in Central Coast with metal siding, a flat roof and a metal roof.
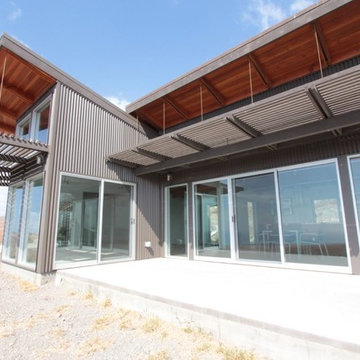
Designs Solution
This is an example of a mid-sized modern one-storey grey exterior in Hawaii with metal siding and a shed roof.
This is an example of a mid-sized modern one-storey grey exterior in Hawaii with metal siding and a shed roof.
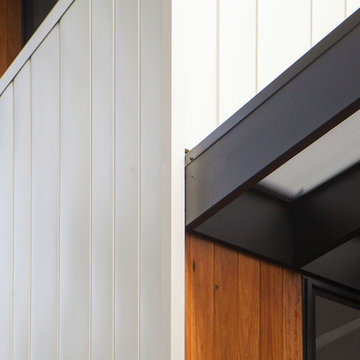
Close up of the pre-insulated Diversiclad colorbond cladding and customised black polycarbonate pergola. Blackbutt shiplap KD hardwood cladding window detail and wall cladding.
Builder: MADE - Architectural Constructions
Design: Space Design Architectural (SDA)
Photo: Lincoln Jubb
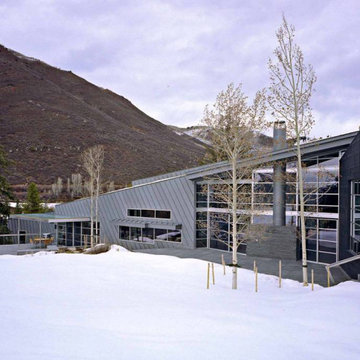
Expansive contemporary split-level blue house exterior in San Francisco with metal siding and a metal roof.
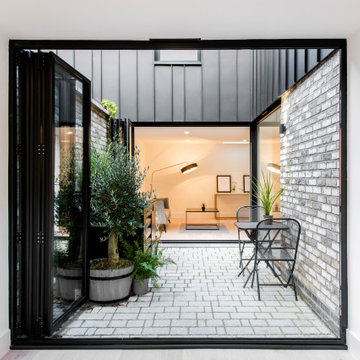
This backland development is currently under
construction and comprises five 3 bedroom courtyard
houses, four two bedroom flats and a commercial unit
fronting Heath Road.
Previously a garage site, the project had an
unsuccessful planning history before Thomas
Alexander crafted the approved scheme and was
considered an un-developable site by the vendor.
The proposal of courtyard houses with adaptive roof
forms minimised the massing at sensitive areas of the
backland site and created a predominantly inward
facing housetype to minimise overlooking and create
light, bright and tranquil living spaces.
The concept seeks to celebrate the prior industrial
use of the site. Formal brickwork creates a strong
relationship with the streetscape and a standing seam
cladding suggests a more industrial finish to pay
homage to the prior raw materiality of the backland
site.
The relationship between these two materials is ever
changing throughout the scheme. At the streetscape,
tall and slender brick piers ofer a strong stance and
appear to be controlling and holding back a metal
clad form which peers between the brickwork. They
are graceful in nature and appear to effortlessly
restrain the metal form.
Phase two of the project is due to be completed in
the first quarter of 2020 and will deliver 4 flats and a
commercial unit to the frontage at Heath Road.
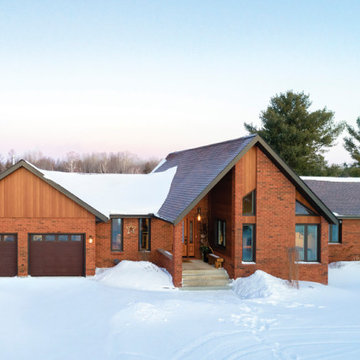
Cedar Renditions siding in Timberline.
Inspiration for an exterior in Toronto with metal siding.
Inspiration for an exterior in Toronto with metal siding.
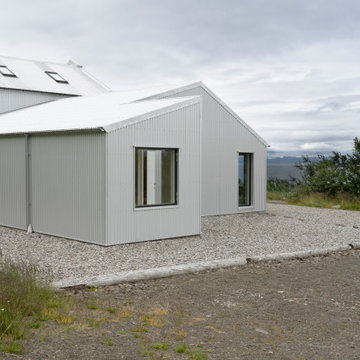
The Guesthouse Nýp at Skarðsströnd is situated on a former sheep farm overlooking the Breiðafjörður Nature Reserve in western Iceland. Originally constructed as a farmhouse in 1936, the building was deserted in the 1970s, slowly falling into disrepair before the new owners eventually began rebuilding in 2001. Since 2006, it has come to be known as a cultural hub of sorts, playing host to various exhibitions, lectures, courses and workshops.
The brief was to conceive a design that would make better use of the existing facilities, allowing for more multifunctional spaces for various cultural activities. This not only involved renovating the main house, but also rebuilding and enlarging the adjoining sheep-shed. Nýp’s first guests arrived in 2013 and where accommodated in two of the four bedrooms in the remodelled farmhouse. The reimagined sheep shed added a further three ensuite guestrooms with a separate entrance. This offers the owners greater flexibility, with the possibility of hosting larger events in the main house without disturbing guests. The new entrance hall and connection to the farmhouse has been given generous dimensions allowing it to double as an exhibition space.
The main house is divided vertically in two volumes with the original living quarters to the south and a barn for hay storage to the North. Bua inserted an additional floor into the barn to create a raised event space with a series of new openings capturing views to the mountains and the fjord. Driftwood, salvaged from a neighbouring beach, has been used as columns to support the new floor. Steel handrails, timber doors and beams have been salvaged from building sites in Reykjavik old town.
The ruins of concrete foundations have been repurposed to form a structured kitchen garden. A steel and polycarbonate structure has been bolted to the top of one concrete bay to create a tall greenhouse, also used by the client as an extra sitting room in the warmer months.
Staying true to Nýp’s ethos of sustainability and slow tourism, Studio Bua took a vernacular approach with a form based on local turf homes and a gradual renovation that focused on restoring and reinterpreting historical features while making full use of local labour, techniques and materials such as stone-turf retaining walls and tiles handmade from local clay.
Since the end of the 19th century, the combination of timber frame and corrugated metal cladding has been widespread throughout Iceland, replacing the traditional turf house. The prevailing wind comes down the valley from the north and east, and so it was decided to overclad the rear of the building and the new extension in corrugated aluzinc - one of the few materials proven to withstand the extreme weather.
In the 1930's concrete was the wonder material, even used as window frames in the case of Nýp farmhouse! The aggregate for the house is rather course with pebbles sourced from the beach below, giving it a special character. Where possible the original concrete walls have been retained and exposed, both internally and externally. The 'front' facades towards the access road and fjord have been repaired and given a thin silicate render (in the original colours) which allows the texture of the concrete to show through.
The project was developed and built in phases and on a modest budget. The site team was made up of local builders and craftsmen including the neighbouring farmer – who happened to own a cement truck. A specialist local mason restored the fragile concrete walls, none of which were reinforced.
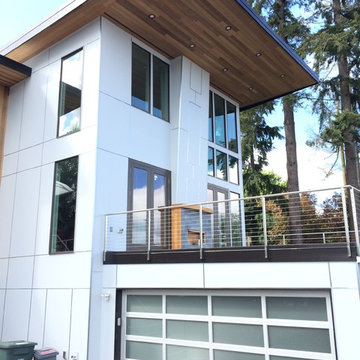
Inspiration for a mid-sized modern three-storey white exterior in Seattle with metal siding and a shed roof.
Exterior Design Ideas with Metal Siding
4
