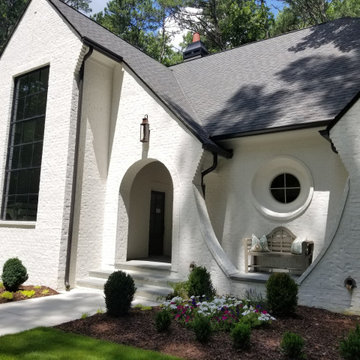Exterior Design Ideas with Painted Brick Siding
Refine by:
Budget
Sort by:Popular Today
181 - 200 of 508 photos
Item 1 of 2
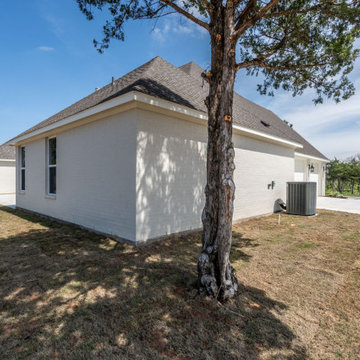
Photo of a large country one-storey white house exterior in Dallas with painted brick siding, a gable roof and a shingle roof.
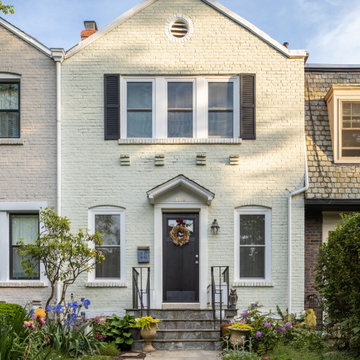
We removed the original partial addition and replaced it with a 3-story rear addition across the full width of the house. It now has more livable space with a large, open kitchen on the main floor with a door to a new deck, a true primary suite with a new bath on the second level and a family room in the basement. We also relocated the powder room to the center of the first floor. Moving the washer/dryer from the basement to a closet on the second-floor hall provides easier access for weekly use. Additionally, the clients requested energy-efficient features including adding insulation by firring out some walls, attic insulation, new front windows, and a new HVAC system.
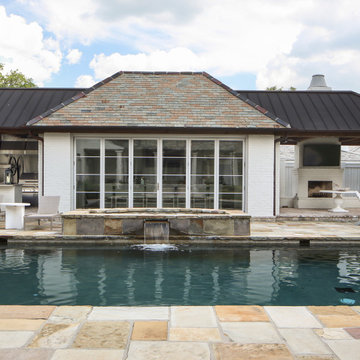
The owners are restaurateurs with a special passion for preparing and serving meals to their patrons. This love carried over into their new outdoor living/cooking area addition. The project required taking an existing detached covered pool pavilion and expanding it into an outdoor living and kitchen destination for themselves and their guests.
To start, the existing pavilion is turned into an enclosed air-conditioned kitchen space with accordion French door units on three sides to allow it to be used comfortably year round and to encourage easy circulation through it from each side. The newly expanded spaces on each side include a fireplace with a covered sitting area to the right and a covered BBQ area to the left, which ties the new structure to an existing garage storage room. This storage room is converted into another prep kitchen to help with support for larger functions.
The vaulted roof structure is maintained in the renovated center space which has an existing slate roof. The two new additions on each side have a flat ceiling clad in antique tongue and groove wood with a lower pitched standing seam copper roof which helps define their function and gives dominance to the original structure in the center.
With their love of entertaining through preparing and serving food, this transformed outdoor space will continue to be a gathering place enjoyed by family and friends in every possible setting.
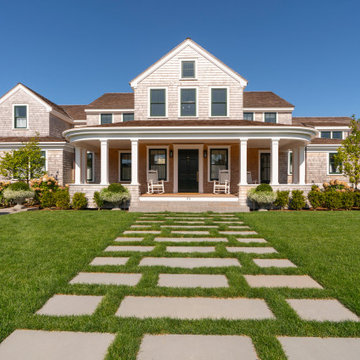
Recently completed Nantucket project maximizing views of Nantucket Harbor.
Photo of a large modern two-storey multi-coloured house exterior in Boston with painted brick siding, a gable roof, a shingle roof, a brown roof and shingle siding.
Photo of a large modern two-storey multi-coloured house exterior in Boston with painted brick siding, a gable roof, a shingle roof, a brown roof and shingle siding.
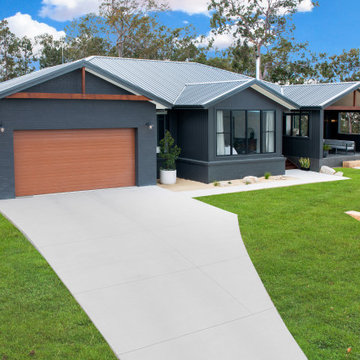
Barnstyle facade with Trim Deck Roof and Dark Cladding
Mid-sized modern split-level black house exterior in Newcastle - Maitland with painted brick siding, a hip roof, a metal roof and a black roof.
Mid-sized modern split-level black house exterior in Newcastle - Maitland with painted brick siding, a hip roof, a metal roof and a black roof.
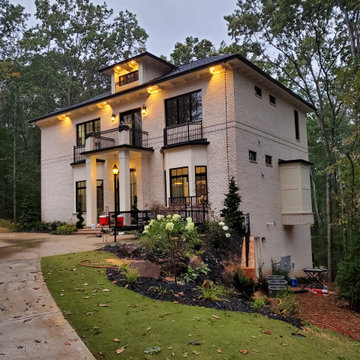
Three story painted brick house front yard view.
Large modern three-storey white house exterior in Other with painted brick siding.
Large modern three-storey white house exterior in Other with painted brick siding.
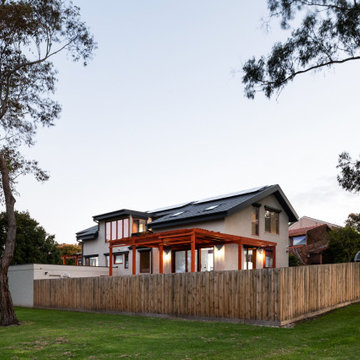
Design ideas for a scandinavian two-storey house exterior in Melbourne with painted brick siding and a gable roof.
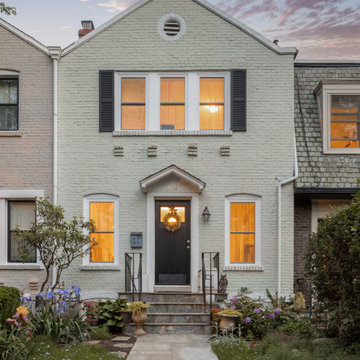
We removed the original partial addition and replaced it with a 3-story rear addition across the full width of the house. It now has more livable space with a large, open kitchen on the main floor with a door to a new deck, a true primary suite with a new bath on the second level and a family room in the basement. We also relocated the powder room to the center of the first floor. Moving the washer/dryer from the basement to a closet on the second-floor hall provides easier access for weekly use. Additionally, the clients requested energy-efficient features including adding insulation by firring out some walls, attic insulation, new front windows, and a new HVAC system.
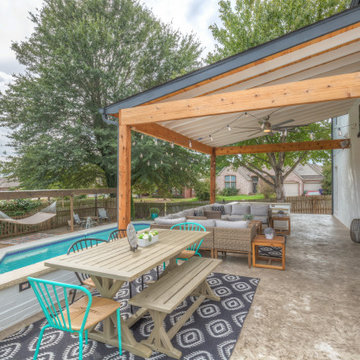
Mid-sized transitional two-storey white house exterior in Other with painted brick siding, a gable roof and a mixed roof.
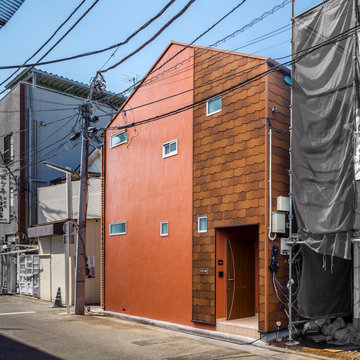
リノベーション
(ウロコ壁が特徴的な自然素材のリノベーション)
土間空間があり、梁の出た小屋組空間ある、住まいです。
株式会社小木野貴光アトリエ一級建築士建築士事務所
https://www.ogino-a.com/
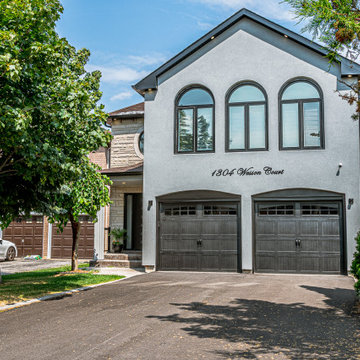
Beautiful stucco home with black finishes and contemporary entry door.
Photo of an expansive contemporary three-storey house exterior in Toronto with painted brick siding, a shingle roof and a grey roof.
Photo of an expansive contemporary three-storey house exterior in Toronto with painted brick siding, a shingle roof and a grey roof.
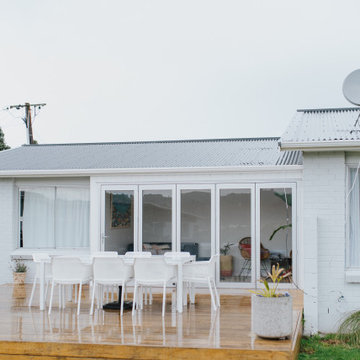
We re-configured the internal floor layout of this home to maximise space and provided:
A new bathroom
- A new kitchen
- New aluminium joinery
- Re-lining and insulation of ceilings and walls
- Fresh decorating and painting
Conversion of old exterior sun-room into an internally accessed sun-room with new Big Bi-fold Doors which lead onto the new exterior deck overlooking the great hill views out to the north
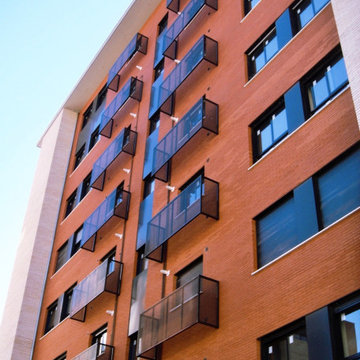
Inspiration for an expansive contemporary split-level red apartment exterior in Alicante-Costa Blanca with painted brick siding, a flat roof, a mixed roof and a grey roof.
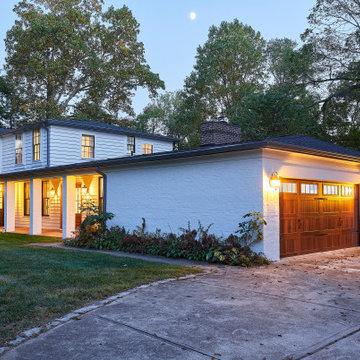
photography: Viktor Ramos
Photo of a mid-sized country two-storey white house exterior in Cincinnati with painted brick siding, a hip roof, a shingle roof and a grey roof.
Photo of a mid-sized country two-storey white house exterior in Cincinnati with painted brick siding, a hip roof, a shingle roof and a grey roof.
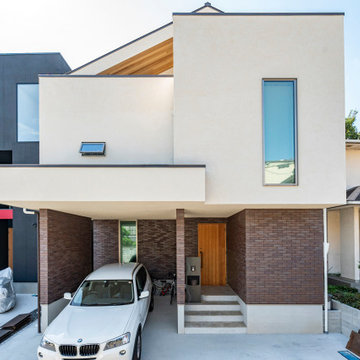
Inspiration for a beige house exterior in Other with painted brick siding, a gable roof, a metal roof and a brown roof.
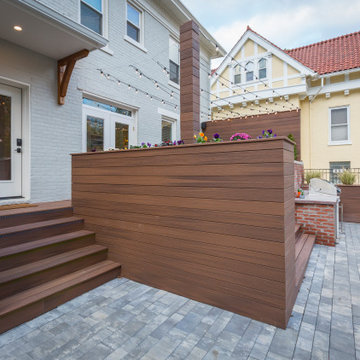
The back yard patio is the new living room.
Let’s discuss.
If you’ve tried to purchase an outdoor, propane heater, new grill, or even outdoor seating in the past six months, this is not news to you. We’re all doing our best to manage through the pandemic while still enjoying social connections and time with family and friends. The solution that so many of us have adopted is to spend more time outside. There’s a Norwegian saying that says, “there is no bad weather, only bad clothing.” It’s a mantra worth adopting these days. We have a lot of customers who are ready to bundle up and enjoy their back yards as much as they enjoy their living rooms. But these lucky homeowners have had that opportunity for the past six months. Reading any further may make you pretty jealous, but we hope that it inspires you for a future project in your own back yard.
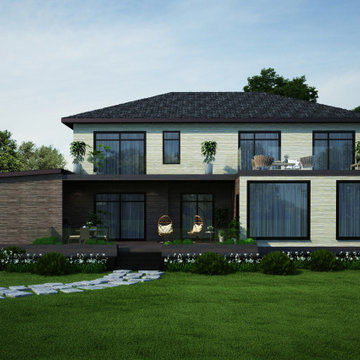
This project presents a stylish home design. The facing of the house is brick. The facade of the building is in beige and brown tones. An open terrace can be seen on the roof of the house. Wicker furniture and plants will make the atmosphere cozy and allow you to enjoy outdoor recreation. Glass railing of the terrace gives the building an elegant and presentable look. There is also a furnished terrace in the backyard of the house. This allows you to enjoy your holiday as much as possible and provides enough space for receiving guests. Large windows around the perimeter of the house fill it with light, and also give the architectural structure elegance and lightness. A garage is attached to the house, and the landscape design with a garden stone path decorates the exterior.
Learn more about our 3D Rendering services - https://www.archviz-studio.com/
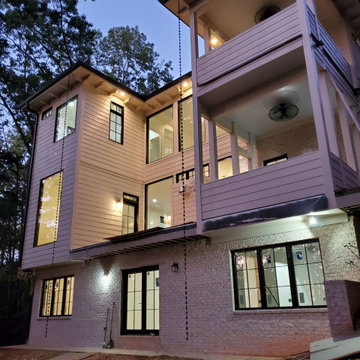
Three story painted brick house backyard view.
This is an example of a large modern three-storey white house exterior in Other with painted brick siding.
This is an example of a large modern three-storey white house exterior in Other with painted brick siding.
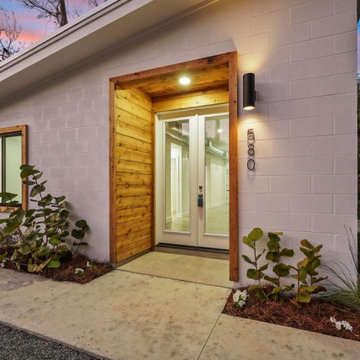
Modern family home designed for peace and family life. This 3 bedroom 2 bath home offers a sleek modern design with a durable modern/industrial interior. Polished concrete floors, exposed wood beams, and industrial ducting offer strength, warmth, and beauty designed to last generations.
Exterior Design Ideas with Painted Brick Siding
10
