Exterior Design Ideas with Vinyl Siding and Metal Siding
Refine by:
Budget
Sort by:Popular Today
141 - 160 of 33,151 photos
Item 1 of 3
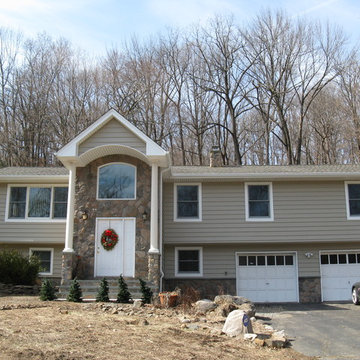
Room added over garage, new two-story entry foyer with portico overhang, and stone siding accents.
This is an example of a mid-sized traditional two-storey beige exterior in New York with vinyl siding and a gable roof.
This is an example of a mid-sized traditional two-storey beige exterior in New York with vinyl siding and a gable roof.
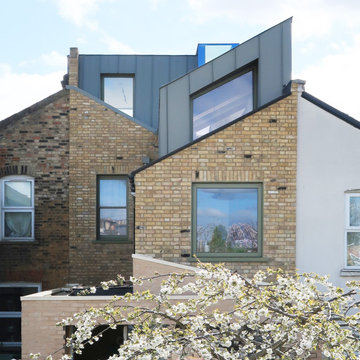
This is an example of a three-storey green townhouse exterior in London with metal siding, a gambrel roof and a metal roof.

Metal Barndominium
Design ideas for a country split-level white house exterior in Dallas with metal siding, a gable roof, a metal roof and a brown roof.
Design ideas for a country split-level white house exterior in Dallas with metal siding, a gable roof, a metal roof and a brown roof.
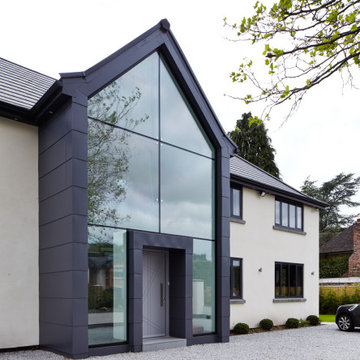
We all love this door in the office as it really brings home what Urban Front is all about. The Root design here looks fabulous in it's very distinctive surround in zinc and the aluminium curtain walling around it.
Going for a lighter colour on your door than the rest of the windows on the building is a great way to ensure that your front door stands out.
The Root e80 with pivot opening shown here is approximately 1.2m x 2.4m and is in the light grey RAL colour 7004.

Our client loved their home, but didn't love the exterior, which was dated and didn't reflect their aesthetic. A fresh farmhouse design fit the architecture and their plant-loving vibe. A widened, modern approach to the porch, a fresh coat of paint, a new front door, raised pollinator garden beds and rain chains make this a sustainable and beautiful place to welcome you home.

This is an example of a mid-sized country two-storey grey house exterior in Louisville with vinyl siding, a hip roof, a shingle roof, a black roof and board and batten siding.

Holly Hill, a retirement home, whose owner's hobbies are gardening and restoration of classic cars, is nestled into the site contours to maximize views of the lake and minimize impact on the site.
Holly Hill is comprised of three wings joined by bridges: A wing facing a master garden to the east, another wing with workshop and a central activity, living, dining wing. Similar to a radiator the design increases the amount of exterior wall maximizing opportunities for natural ventilation during temperate months.
Other passive solar design features will include extensive eaves, sheltering porches and high-albedo roofs, as strategies for considerably reducing solar heat gain.
Daylighting with clerestories and solar tubes reduce daytime lighting requirements. Ground source geothermal heat pumps and superior to code insulation ensure minimal space conditioning costs. Corten steel siding and concrete foundation walls satisfy client requirements for low maintenance and durability. All light fixtures are LEDs.
Open and screened porches are strategically located to allow pleasant outdoor use at any time of day, particular season or, if necessary, insect challenge. Dramatic cantilevers allow the porches to project into the site’s beautiful mixed hardwood tree canopy without damaging root systems.
Guest arrive by vehicle with glimpses of the house and grounds through penetrations in the concrete wall enclosing the garden. One parked they are led through a garden composed of pavers, a fountain, benches, sculpture and plants. Views of the lake can be seen through and below the bridges.
Primary client goals were a sustainable low-maintenance house, primarily single floor living, orientation to views, natural light to interiors, maximization of individual privacy, creation of a formal outdoor space for gardening, incorporation of a full workshop for cars, generous indoor and outdoor social space for guests and parties.

Custom cottage in coastal village of Southport NC. Easy single floor living with 3 bedrooms, 2 baths, open living spaces, outdoor breezeway and screened porch.

Custom home with a screened porch and single hung windows.
Inspiration for a mid-sized traditional one-storey blue house exterior with vinyl siding, a gable roof, a shingle roof, a black roof and clapboard siding.
Inspiration for a mid-sized traditional one-storey blue house exterior with vinyl siding, a gable roof, a shingle roof, a black roof and clapboard siding.
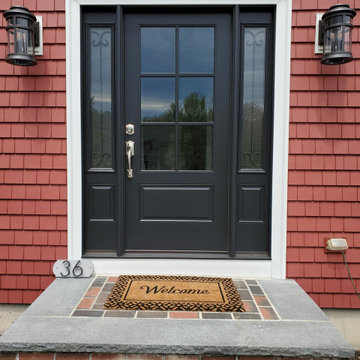
Mastic Vinyl Siding, Harvey Windows, and a Therma-Tru Entry Door look beautiful on this Lakeville, MA colonial!
The homeowner chose a combination of Mastic Cedar Discovery and Carvedwood 44 Vinyl Siding in the historic color, Russet Red. Cedar Discovery mimics the look of painted cedar shingles and Carvedwood 44 replicates the look of painted cedar clapboard siding. With realistic wood textures and shadow lines, these homeowners have a durable and affordable siding option that looks beautiful without the worry that comes along with wood siding. With a 230 mph wind rating and an lovely collection of colors, textures, and styles, our customers enjoy both the durability and beauty of professional grade siding.
We also installed Harvey Classic Double Hung Vinyl Replacement windows. The Harvey Classic is our top-selling, energy efficient replacement window. Homeowners enjoy tilt-in sashes for easy cleaning, customizable colors, hardware, and grid patterns. As one of the area’s select Harvey Elite Window Dealers, Care Free customers can also choose from exclusive package upgrades and warranties that can’t be offered by ordinary contractors.
A Therm-Tru Fiberglass Entry system is factory-finished in the color, onyx. This Smooth Star door welcomes guests with a pair of coordinating sidelites featuring decorative glass and grids.
Care Free Homes is the preferred contractor of thousands of homeowners. Past customers and referrals are responsible for over half of our business each year! Once you become a Care Free customer – chances are you’ll stay a Care Free customer and invite your friends and family to become one, too! We ask for absolutely no money until the project is complete and have financing options for qualified homeowners.
Get started on your project with a FREE Quote by calling (508) 997-1111 or contact us online and we’ll follow up with you! Make your house a Care Free home!

Custom Barndominium
Inspiration for a mid-sized country one-storey grey house exterior in Austin with metal siding, a gable roof, a metal roof and a grey roof.
Inspiration for a mid-sized country one-storey grey house exterior in Austin with metal siding, a gable roof, a metal roof and a grey roof.

This prow front and low 12' deep deck face the Shediac River. Flooding the spaces with light and creating an impressive balance. Upstairs the dormers feature built in window seats in the bunk and family rooms. An impressive cottage design.
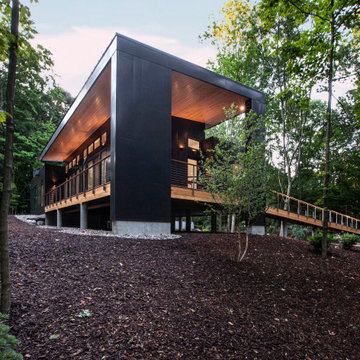
Entry Pier and West Entry Porch overlooks Pier Cove Valley - Welcome to Bridge House - Fenneville, Michigan - Lake Michigan, Saugutuck, Michigan, Douglas Michigan - HAUS | Architecture For Modern Lifestyles
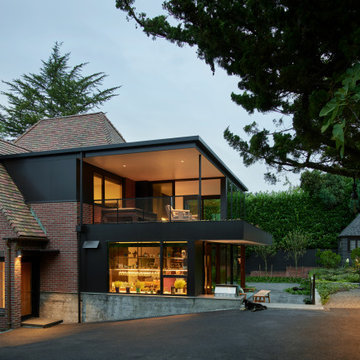
The new addition extends from and expands an existing flat roof dormer. Aluminum plate siding marries with brick, glass, and concrete to tie new to old.
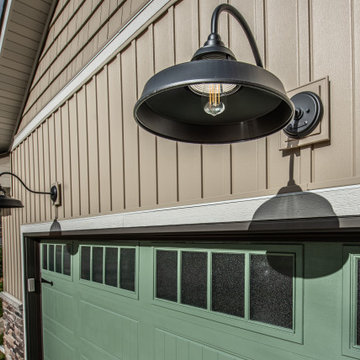
The front of the home presents and entirely new character. accommodation of both dark and light colored siding, punctuated by vertical siding and shakes, transforms the once bland book of the home.
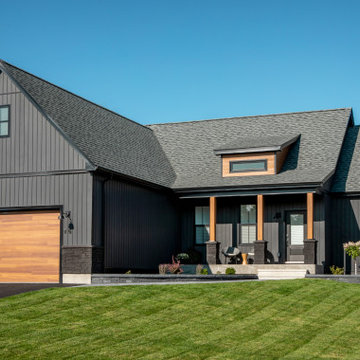
Black vinyl board and batten style siding was installed around the entire exterior, accented with cedar wood tones on the garage door, dormer window, and the posts on the front porch. The dark, modern look was continued with the use of black soffit, fascia, windows, and stone.
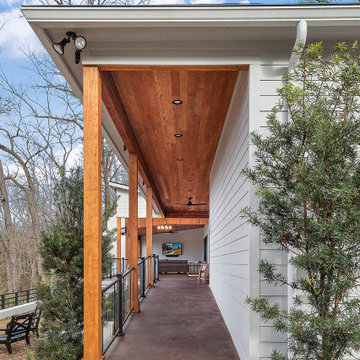
This gorgeous home renovation features an expansive kitchen with large, seated island, open living room with vaulted ceilings with exposed wood beams, and plenty of finished outdoor living space to enjoy the gorgeous outdoor views.
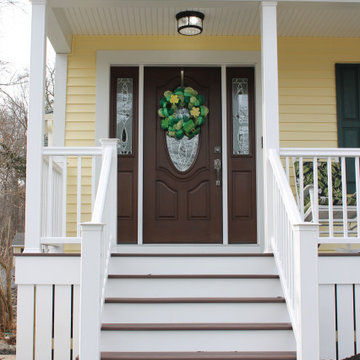
CertainTeed MainStreet vinyl siding in Autumn Yellow along with CertainTeed Cedar Impressions 1/2 round shingles in Colonial White bring durable beauty to this home. With realistic wood textures, shadow lines and a beautiful collection of fade-resistant colors, you can give your home classic curb appeal without the maintenance!
This farmer’s porch was finished using Timbertech AZEK Harvest Collection decking in Kona and a Timbertech rail system in White. AZEK decking captures the look of natural wood without having to worry about resealing, splinters, and rot! Made to also handle different weather conditions this composite decking will not fade or split when under pressure. It is the perfect place to read a book, visit with guests, or enjoy a morning cup of coffee! With a gorgeous collection of colors and realistic wood textures, there is something to suit everyone’s style.
We also installed Harvey Classic Double Hung Replacement Windows in the color, White. Our most popular selling window for good reason Harvey Classic Windows has a timeless look that will never go out of style. They are customized to order so homeowners can get their dream perfect windows!
Lastly, we installed two Therma-Tru doors in the color, Mahogany. Made out of fiberglass Therma-Tru doors require less maintenance, stay painted longer, and regulate your home’s temperature. These doors come in a variety of styles and colors so you can really make your home stand out!
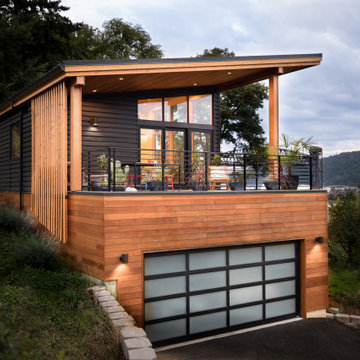
Inspiration for a midcentury black house exterior in Portland with metal siding, a shed roof and a metal roof.
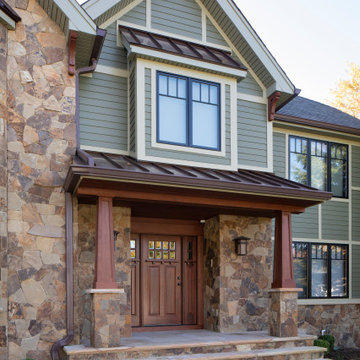
Photo of a large arts and crafts two-storey green house exterior in New York with vinyl siding, a gable roof and a shingle roof.
Exterior Design Ideas with Vinyl Siding and Metal Siding
8