Exterior Design Ideas with Vinyl Siding and Metal Siding
Refine by:
Budget
Sort by:Popular Today
1 - 20 of 33,144 photos
Item 1 of 3

The stark volumes of the Albion Avenue Duplex were a reinvention of the traditional gable home.
The design grew from a homage to the existing brick dwelling that stood on the site combined with the idea to reinterpret the lightweight costal vernacular.
Two different homes now sit on the site, providing privacy and individuality from the existing streetscape.
Light and breeze were concepts that powered a need for voids which provide open connections throughout the homes and help to passively cool them.
Built by NorthMac Constructions.
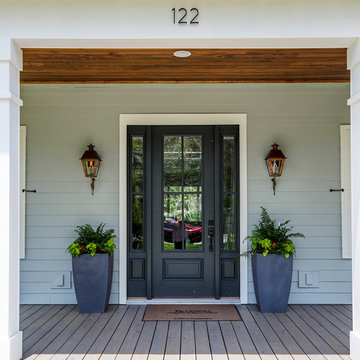
This is an example of a mid-sized traditional two-storey blue house exterior in Jacksonville with vinyl siding.
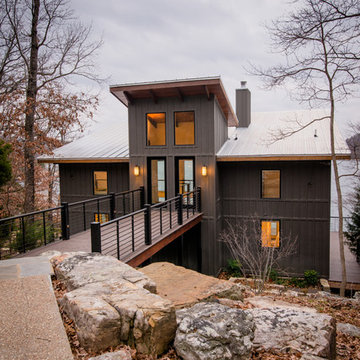
Stephen Ironside
Design ideas for a large country two-storey grey house exterior in Birmingham with a shed roof, metal siding and a metal roof.
Design ideas for a large country two-storey grey house exterior in Birmingham with a shed roof, metal siding and a metal roof.

Northeast Elevation reveals private deck, dog run, and entry porch overlooking Pier Cove Valley to the north - Bridge House - Fenneville, Michigan - Lake Michigan, Saugutuck, Michigan, Douglas Michigan - HAUS | Architecture For Modern Lifestyles
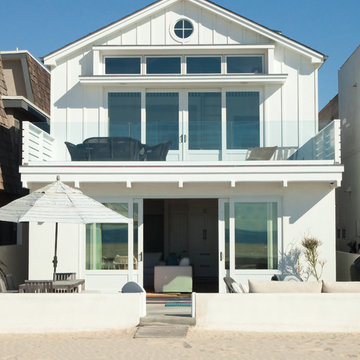
Traditional/ beach contempoary exterior
photo chris darnall
This is an example of a small beach style two-storey white exterior in Orange County with a gable roof and vinyl siding.
This is an example of a small beach style two-storey white exterior in Orange County with a gable roof and vinyl siding.
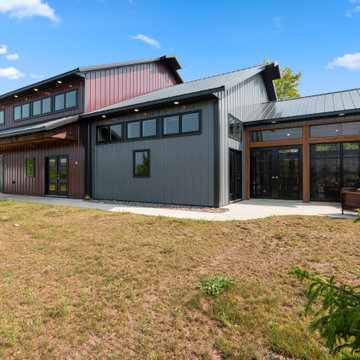
This 2,500 square-foot home, combines the an industrial-meets-contemporary gives its owners the perfect place to enjoy their rustic 30- acre property. Its multi-level rectangular shape is covered with corrugated red, black, and gray metal, which is low-maintenance and adds to the industrial feel.
Encased in the metal exterior, are three bedrooms, two bathrooms, a state-of-the-art kitchen, and an aging-in-place suite that is made for the in-laws. This home also boasts two garage doors that open up to a sunroom that brings our clients close nature in the comfort of their own home.
The flooring is polished concrete and the fireplaces are metal. Still, a warm aesthetic abounds with mixed textures of hand-scraped woodwork and quartz and spectacular granite counters. Clean, straight lines, rows of windows, soaring ceilings, and sleek design elements form a one-of-a-kind, 2,500 square-foot home
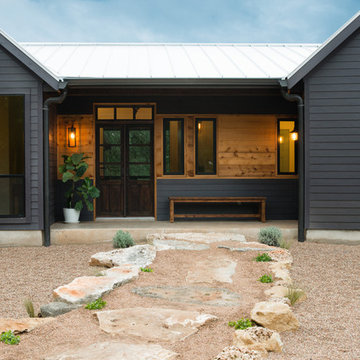
Casey Woods
Photo of a mid-sized country one-storey grey exterior in Austin with vinyl siding and a gable roof.
Photo of a mid-sized country one-storey grey exterior in Austin with vinyl siding and a gable roof.
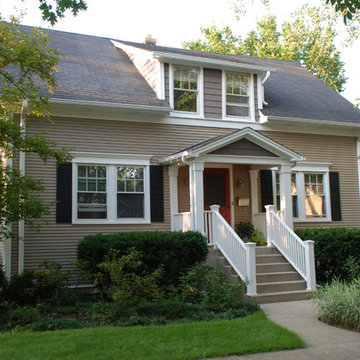
Wilmette, IL Siding Remodel by Siding & Windows Group Ltd. This Cape Cod Style Home in Wimette, IL had the Exterior updated, where we installed Royal Residential CertainTeed Cedar Impressions Vinyl Siding in Lap on the first elevation and Shake on the second elevation. Exterior Remodel was complete with restoration of window trim, top, middle & bottom frieze boards with drip edge, soffit & fascia, restoration of corner posts, and window crossheads with crown moldings
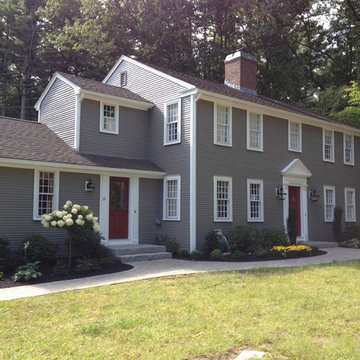
This is an example of a large traditional two-storey grey exterior in Boston with vinyl siding and a gable roof.
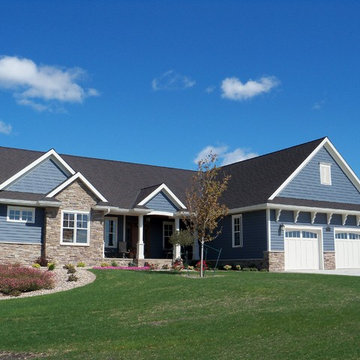
This is an example of a mid-sized traditional two-storey blue exterior in Minneapolis with vinyl siding.
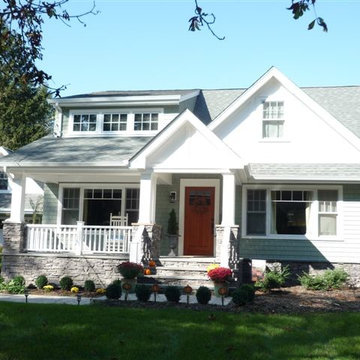
New Porch, & Dormer addition to a standard existing cape, in Huntington, New York.
Photo By: Robert J. Chernack Architect, P.C.
Photo of a small traditional two-storey exterior in New York with vinyl siding.
Photo of a small traditional two-storey exterior in New York with vinyl siding.
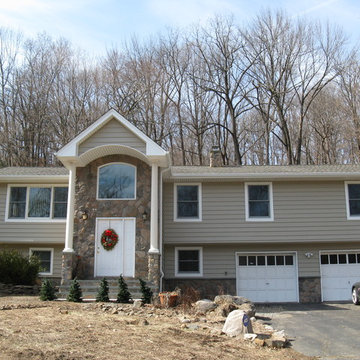
Room added over garage, new two-story entry foyer with portico overhang, and stone siding accents.
This is an example of a mid-sized traditional two-storey beige exterior in New York with vinyl siding and a gable roof.
This is an example of a mid-sized traditional two-storey beige exterior in New York with vinyl siding and a gable roof.
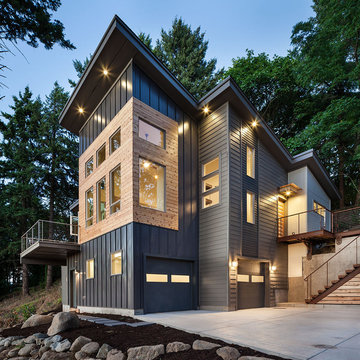
2012 KuDa Photography
This is an example of a large contemporary three-storey grey exterior in Portland with metal siding and a shed roof.
This is an example of a large contemporary three-storey grey exterior in Portland with metal siding and a shed roof.
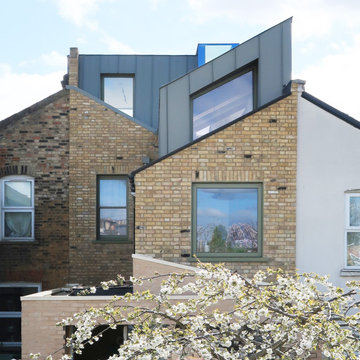
This is an example of a three-storey green townhouse exterior in London with metal siding, a gambrel roof and a metal roof.

Metal Barndominium
Design ideas for a country split-level white house exterior in Dallas with metal siding, a gable roof, a metal roof and a brown roof.
Design ideas for a country split-level white house exterior in Dallas with metal siding, a gable roof, a metal roof and a brown roof.
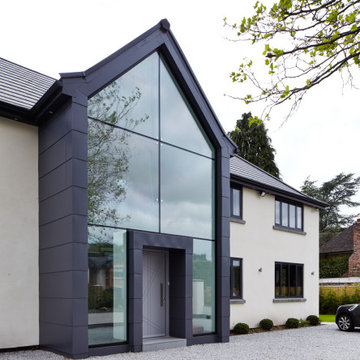
We all love this door in the office as it really brings home what Urban Front is all about. The Root design here looks fabulous in it's very distinctive surround in zinc and the aluminium curtain walling around it.
Going for a lighter colour on your door than the rest of the windows on the building is a great way to ensure that your front door stands out.
The Root e80 with pivot opening shown here is approximately 1.2m x 2.4m and is in the light grey RAL colour 7004.

Our client loved their home, but didn't love the exterior, which was dated and didn't reflect their aesthetic. A fresh farmhouse design fit the architecture and their plant-loving vibe. A widened, modern approach to the porch, a fresh coat of paint, a new front door, raised pollinator garden beds and rain chains make this a sustainable and beautiful place to welcome you home.

These contemporary accessory dwelling unit plans deliver an indoor-outdoor living space consisting of an open-plan kitchen, dining, living, laundry as also include two bedrooms all contained in 753 square feet. The design also incorporates 452 square feet of alfresco and terrace sun drenched external area are ideally suited to extended family visits or a separate artist’s studio. The size of the accessory dwelling unit plans harmonize with the local authority planning schemes that contain clauses for secondary ancillary dwellings. When correctly orientated on the site, the raking ceilings of the accessory dwelling unit plans conform to passive solar design principles and ensure solar heat gain during the cooler winter months.
The accessory dwelling unit plans recognize the importance on sustainability and energy-efficient design principles, achieving passive solar design principles by catching the winter heat gain when the sun is at lower azimuth and storing the radiant energy in the thermal mass of the reinforced concrete slab that operates as the heat sink. The calculated sun shading eliminates the worst of the summer heat gain through the accessory dwelling unit plans fenestration while awning highlight windows vent stale hot air along the southern elevation employing ‘stack effect’ ventilation.

This is an example of a mid-sized country two-storey grey house exterior in Louisville with vinyl siding, a hip roof, a shingle roof, a black roof and board and batten siding.

East Exterior Elevation - Welcome to Bridge House - Fennville, Michigan - Lake Michigan, Saugutuck, Michigan, Douglas Michigan - HAUS | Architecture For Modern Lifestyles
Exterior Design Ideas with Vinyl Siding and Metal Siding
1