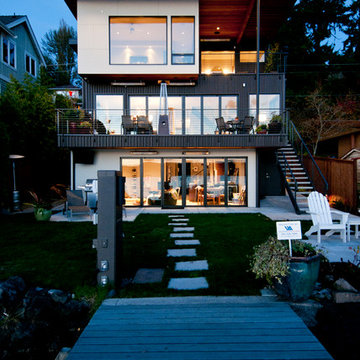Exterior Design Ideas with Vinyl Siding and Metal Siding
Refine by:
Budget
Sort by:Popular Today
61 - 80 of 33,154 photos
Item 1 of 3
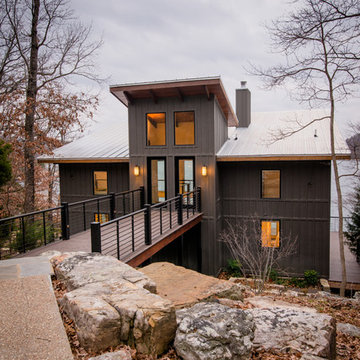
Stephen Ironside
Design ideas for a large country two-storey grey house exterior in Birmingham with a shed roof, metal siding and a metal roof.
Design ideas for a large country two-storey grey house exterior in Birmingham with a shed roof, metal siding and a metal roof.
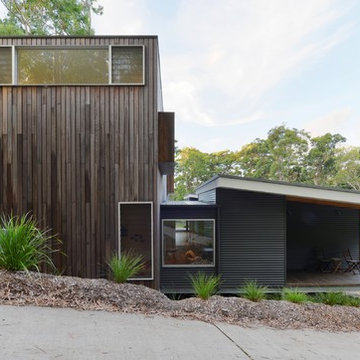
Bourne Blue
Inspiration for a beach style exterior in Sydney with metal siding.
Inspiration for a beach style exterior in Sydney with metal siding.
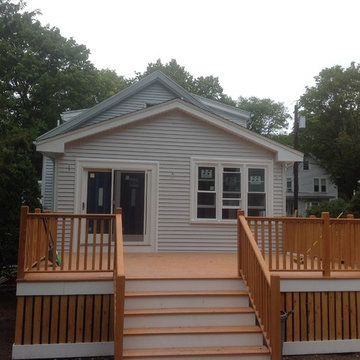
This is an example of a mid-sized traditional one-storey grey house exterior in Boston with vinyl siding, a gable roof and a shingle roof.
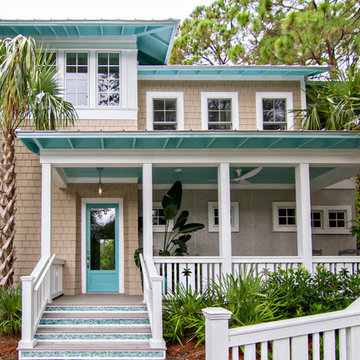
HGTV Smart Home 2013 by Glenn Layton Homes, Jacksonville Beach, Florida.
This is an example of a large beach style two-storey beige house exterior in Jacksonville with vinyl siding and a hip roof.
This is an example of a large beach style two-storey beige house exterior in Jacksonville with vinyl siding and a hip roof.
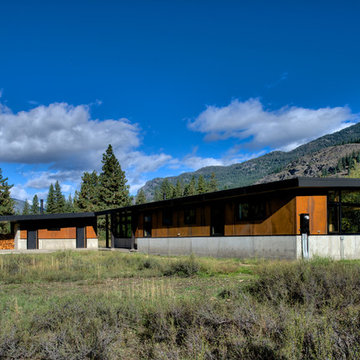
CAST architecture
This is an example of a small contemporary one-storey brown exterior in Seattle with metal siding and a shed roof.
This is an example of a small contemporary one-storey brown exterior in Seattle with metal siding and a shed roof.
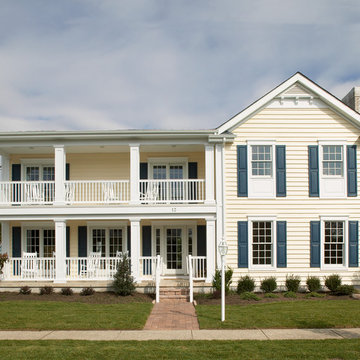
QMA Architects & Planners
QMA Design+Build, LLC
Photo of a mid-sized beach style two-storey yellow exterior in Philadelphia with vinyl siding and a gable roof.
Photo of a mid-sized beach style two-storey yellow exterior in Philadelphia with vinyl siding and a gable roof.
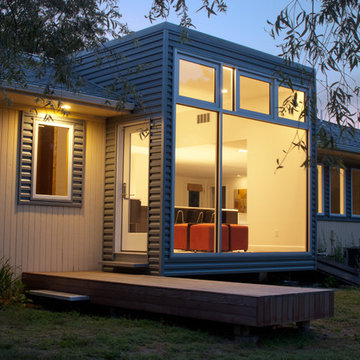
Renovation of a 1940's ranch house which inserts a new steel and glass volume between the existing house and carport. The new volume is taller in the back in order to create a more expansive interior within the otherwise compressed horizontality of the ranch house. The large expanse of glass looks out onto a private yard and frames the domestic activities of the kitchen within.
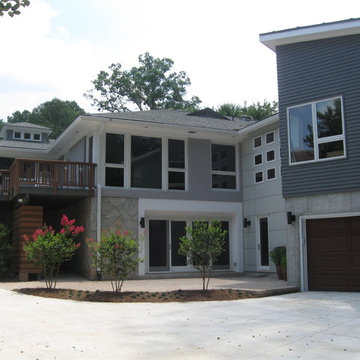
Ross Design of Atlanta designed this contemporary addition and update for a traditional ranch home. The addition houses a new master suite over a two-car garage. Angles were to a large extent determined by the requirements of a creek toward the rear of the lot. Windows were carefully positioned to maintain privacy and maximize views of established trees.
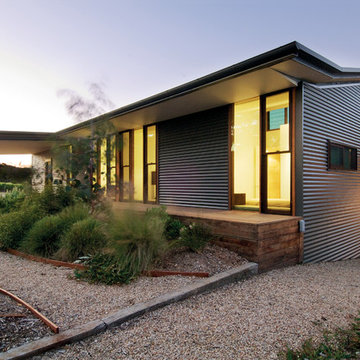
The bedroom wing nestles into the native Australian garden. Photo by Emma Cross
This is an example of a large industrial split-level grey exterior in Melbourne with metal siding.
This is an example of a large industrial split-level grey exterior in Melbourne with metal siding.
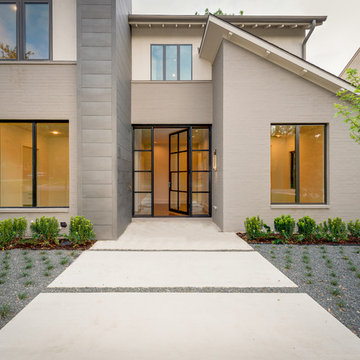
Modern exterior
Transitional two-storey grey exterior in Dallas with metal siding and a shed roof.
Transitional two-storey grey exterior in Dallas with metal siding and a shed roof.
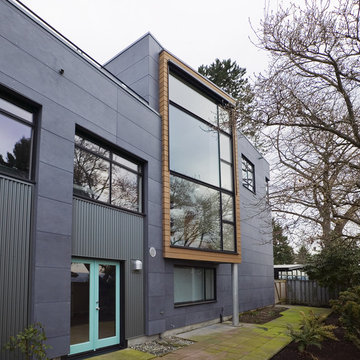
photo credit: Art Grice
Inspiration for an industrial exterior in Seattle with metal siding.
Inspiration for an industrial exterior in Seattle with metal siding.

Screens not in yet on rear porch. Still need window bracket supports under window overhang. Finished siding.
Small country two-storey white exterior in Minneapolis with metal siding, a gable roof and a metal roof.
Small country two-storey white exterior in Minneapolis with metal siding, a gable roof and a metal roof.

We preserved and restored the front brick facade on this Worker Cottage renovation. A new roof slope was created with the existing dormers and new windows were added to the dormers to filter more natural light into the house. The existing rear exterior had zero connection to the backyard, so we removed the back porch, brought the first level down to grade, and designed an easy walkout connection to the yard. The new master suite now has a private balcony with roof overhangs to provide protection from sun and rain.
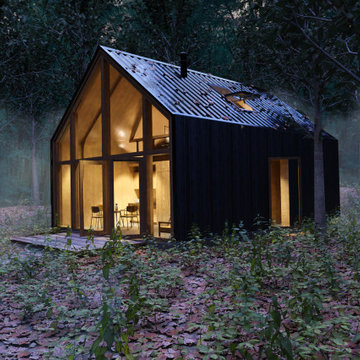
This is an example of a small modern two-storey black exterior in Other with metal siding, a shed roof and a metal roof.
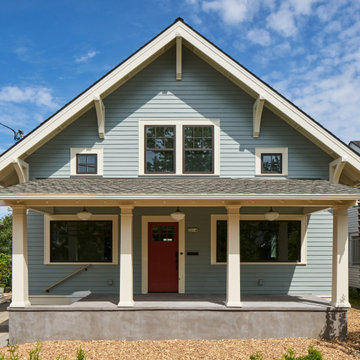
This is an example of a mid-sized arts and crafts two-storey blue exterior in Portland with vinyl siding, a hip roof and a shingle roof.
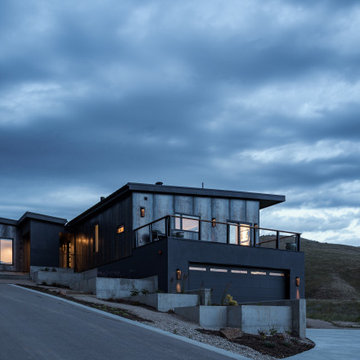
Inspiration for a small modern two-storey grey house exterior in Boise with metal siding, a butterfly roof and a metal roof.
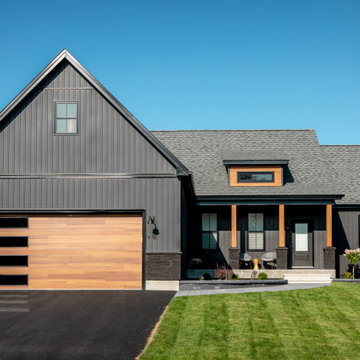
Black vinyl board and batten style siding was installed around the entire exterior, accented with cedar wood tones on the garage door, dormer window, and the posts on the front porch. The dark, modern look was continued with the use of black soffit, fascia, windows, and stone.
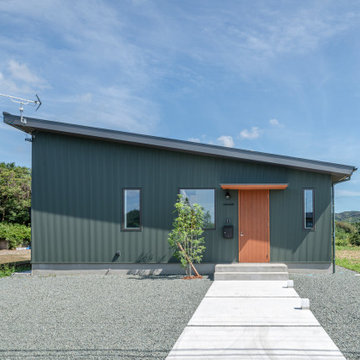
片流れの屋根が印象的なシンプルなファサード。
外壁のグリーンと木製の玄関ドアがナチュラルなあたたかみを感じさせる。
シンプルな外観に合わせ、庇も出来るだけスッキリと見えるようデザインした。
Inspiration for a mid-sized scandinavian one-storey green house exterior in Other with a shed roof, a metal roof, metal siding, a grey roof and board and batten siding.
Inspiration for a mid-sized scandinavian one-storey green house exterior in Other with a shed roof, a metal roof, metal siding, a grey roof and board and batten siding.
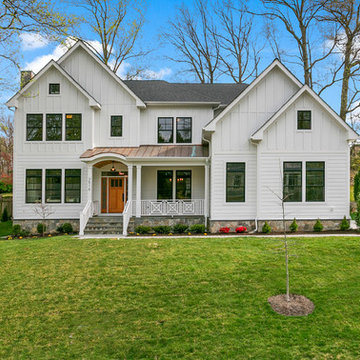
This new construction features an open concept main floor with a fireplace in the living room and family room, a fully finished basement complete with a full bath, bedroom, media room, exercise room, and storage under the garage. The second floor has a master suite, four bedrooms, five bathrooms, and a laundry room.
Exterior Design Ideas with Vinyl Siding and Metal Siding
4
