Exterior Design Ideas with Vinyl Siding and Metal Siding
Refine by:
Budget
Sort by:Popular Today
101 - 120 of 33,154 photos
Item 1 of 3
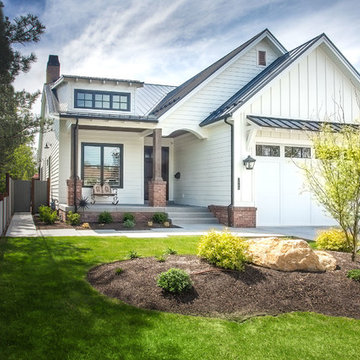
Scot Zimmerman
This is an example of a mid-sized country two-storey white house exterior in Salt Lake City with vinyl siding, a gable roof and a metal roof.
This is an example of a mid-sized country two-storey white house exterior in Salt Lake City with vinyl siding, a gable roof and a metal roof.
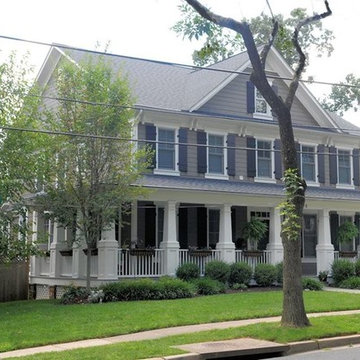
Design ideas for a large arts and crafts two-storey grey exterior in DC Metro with vinyl siding and a gable roof.
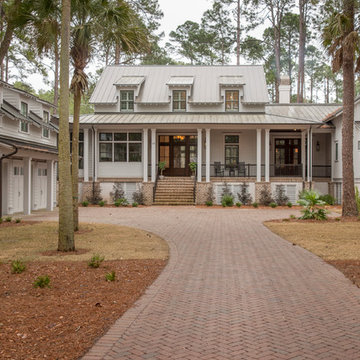
JS Gibson
Large transitional two-storey white exterior in Charleston with vinyl siding and a gable roof.
Large transitional two-storey white exterior in Charleston with vinyl siding and a gable roof.
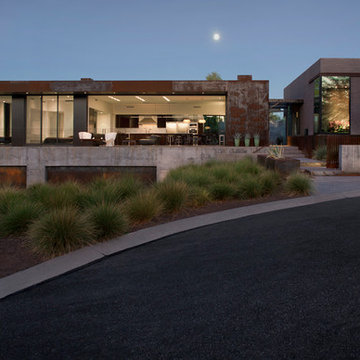
Modern custom home nestled in quiet Arcadia neighborhood. The expansive glass window wall has stunning views of Camelback Mountain and natural light helps keep energy usage to a minimum.
CIP concrete walls also help to reduce the homes carbon footprint while keeping a beautiful, architecturally pleasing finished look to both inside and outside.
The artfully blended look of metal, concrete, block and glass bring a natural, raw product to life in both visual and functional way
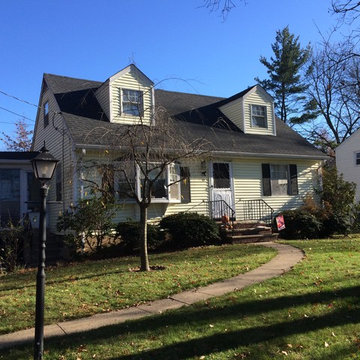
GAF Timberline HD (Charcoal)
Installed by American Home Contractors, Florham Park, NJ
Property located in Whippany, NJ
www.njahc.com
Photo of a mid-sized traditional two-storey yellow exterior in New York with vinyl siding and a gable roof.
Photo of a mid-sized traditional two-storey yellow exterior in New York with vinyl siding and a gable roof.
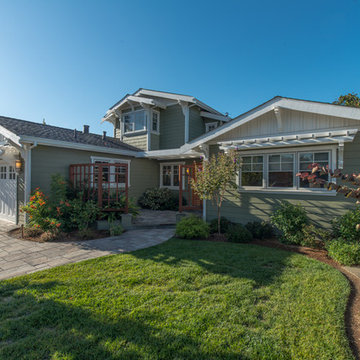
A down-to-the-studs remodel and second floor addition, we converted this former ranch house into a light-filled home designed and built to suit contemporary family life, with no more or less than needed. Craftsman details distinguish the new interior and exterior, and douglas fir wood trim offers warmth and character on the inside.
Photography by Takashi Fukuda.
https://saikleyarchitects.com/portfolio/contemporary-craftsman/
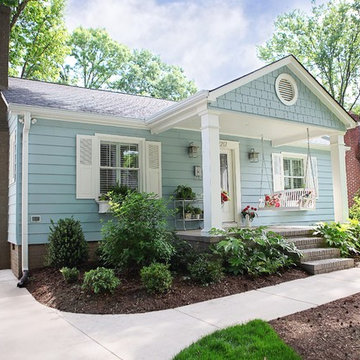
Oasis Photography
Photo of a mid-sized arts and crafts one-storey blue exterior in Charlotte with metal siding.
Photo of a mid-sized arts and crafts one-storey blue exterior in Charlotte with metal siding.
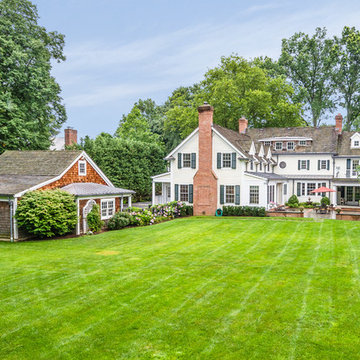
Backyard and back exterior view of Traditional White Colonial home with green shutters. Expansive property surrounds this equally large home. This classic home is complete with white vinyl siding, white entryway / windows, and red brick chimneys. Large stone patio is visible at the back of the home. Large wood shingled garage and guest house is separate from the house.
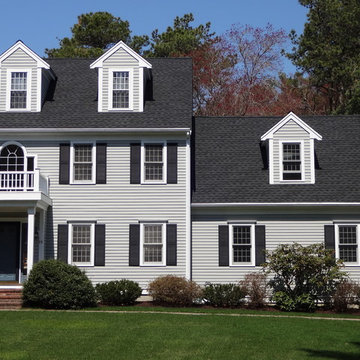
This beautiful colonial in Marion, Massachusetts is even more gorgeous with its new GAF Timberline HD roof!
There is more to a roof than shingles – in fact there are several components to a professionally installed GAF Lifetime Roofing System. Here is the anatomy of our Marion homeowner’s roof:
GAF Timberline HD Shingles Marion, MAGAF Timberline HD Roof Shingles: A beautiful architectural shingle at an affordable price! This is our most popular roof shingle here at Care Free Homes! Our Marion customer selected the classic color, Charcoal. This high performance shingle features a 130 mph wind rating and highest possible fire rating.
Underlayment: A felt/paper product that is installed over the entire roof deck, underlayment provides an additional layer of protection between the roof deck and the roof shingles.
Ice Dam and Water Shield: After a brutal winter and unprecedented snow fall, many New England homes suffered damage from ice dams. Ice Dam and Water Shield provides added protection for eves, rakes, valleys as well as flashed areas around vent pipes, chimneys, dormers, and skylights. Whether it’s a winter wonderland or a hurricane, this homeowner will not have to worry about ice dams or driving rain.
GAF Timberline HD, Marion, MA Dormers
Premium Aluminum Drip Edge: Installed along the rakes, drip edge serves several purposes. It improves the efficiency of water shedding, prevents leaking from a wind-driven rain as well as movement between the deck and fascia boards. Drip edge also keeps pesky insects from infiltrating the space between the roof deck and the fascia boards. With a choice of three colors, white, brown and gray, it provides a finished look for a roof.
GAF Pro-Start Eave/Rake Starter Strip: Every story has a beginning and every roof should have a starter strip. Here in New England we’ve got to have our roof be tougher than mother nature. To prevent shingle blow off, an ultra-adhered starter strip properly secures shingles in place during a storm. In contrast, the amateur roofer will often use cut-up shingles as a starter course. This weakened “starter course” lowers the wind resistance of a roof and makes it more susceptible to both wind and water damage. With straighter edges, Dura-Grip adhesive, and outstanding warranties – starter strip will provide beauty, performance and peace of mind.
GAF Cobra Ridge Vent: Ridge vents provide necessary airflow to remove excess heat and moisture in an attic. It inhibits the growth of mold and protects the health of the homeowners as well as their stored possessions. A properly vented attic will also protect homes in harsh winter climates from ice damming.
Why wait? Contact us today and make your house a Care Free home!
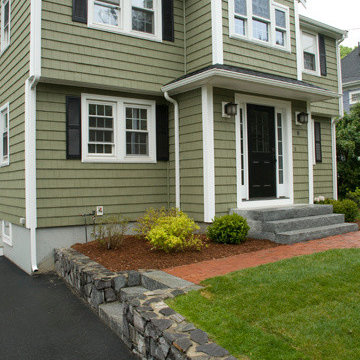
Granite steps lead from the new asphalt driveway to the brick walkway and front landing.
Design ideas for a mid-sized traditional two-storey green exterior in Boston with vinyl siding.
Design ideas for a mid-sized traditional two-storey green exterior in Boston with vinyl siding.
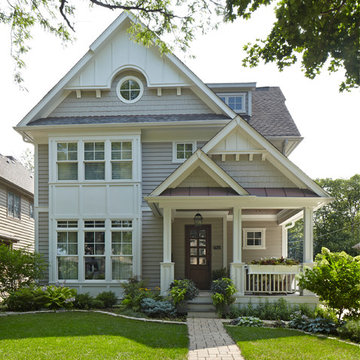
©Brett Bulthuis 2014
Design ideas for a mid-sized traditional two-storey exterior in Chicago with a gable roof and vinyl siding.
Design ideas for a mid-sized traditional two-storey exterior in Chicago with a gable roof and vinyl siding.
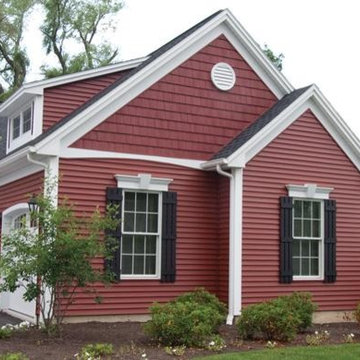
Foundry Siding
Inspiration for an arts and crafts two-storey red exterior in Other with vinyl siding.
Inspiration for an arts and crafts two-storey red exterior in Other with vinyl siding.
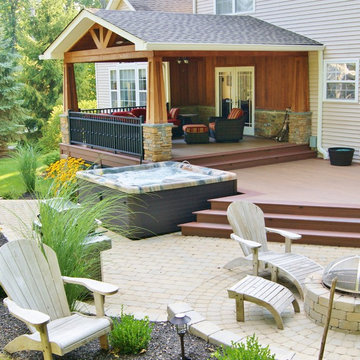
This amazing deck, covered structure and paver patio transformed this Sparta, NJ yard. The rich warm color of the tiger wood ceiling flows seamlessly with the custom ipe columns with stacked stone bases, capped with blue stone. The WOLF PVC decking in rose wood and amber wood and custom aluminum railing not only adds charm, but has the added benefit of being low maintenance. The addition of a custom ceiling fan, as well as heating units, allows these homeowners to enjoy this “room” virtually year round.
Stepping down to the lower deck, you find the inviting hot tub, a lounging area for enjoying the sun and custom stacked stone planter boxes finished with blue stone, ready to explode with colors each season.
Three steps down brings you to the custom designed paver patio, built in curved seating compliment the curved design of the patio and unique fire feature. The attention to detail is evident everywhere you look.
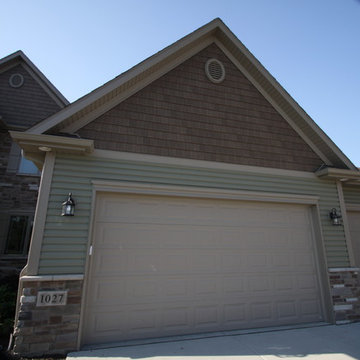
Inspiration for an arts and crafts two-storey green exterior in Chicago with vinyl siding and a gable roof.
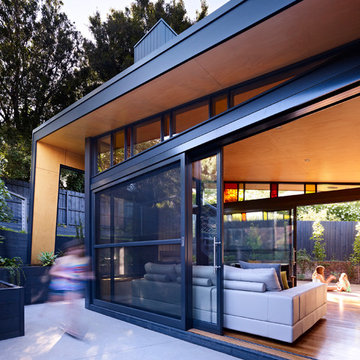
Rhiannon Slatter
This is an example of a large contemporary two-storey black exterior in Melbourne with metal siding and a gable roof.
This is an example of a large contemporary two-storey black exterior in Melbourne with metal siding and a gable roof.
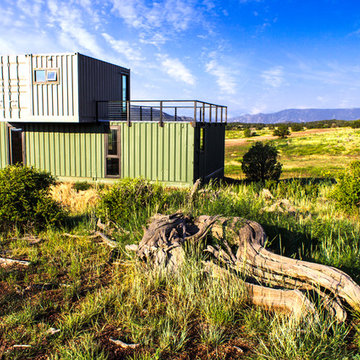
Photography by John Gibbons
This project is designed as a family retreat for a client that has been visiting the southern Colorado area for decades. The cabin consists of two bedrooms and two bathrooms – with guest quarters accessed from exterior deck.
Project by Studio H:T principal in charge Brad Tomecek (now with Tomecek Studio Architecture). The project is assembled with the structural and weather tight use of shipping containers. The cabin uses one 40’ container and six 20′ containers. The ends will be structurally reinforced and enclosed with additional site built walls and custom fitted high-performance glazing assemblies.
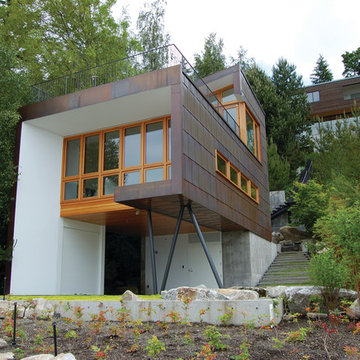
Photograph by Alan Abramowitz
Design ideas for a contemporary two-storey exterior in Seattle with metal siding.
Design ideas for a contemporary two-storey exterior in Seattle with metal siding.
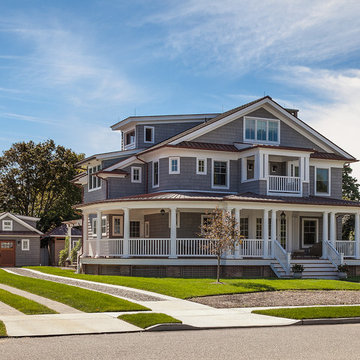
North Elevation
photography by Sam Oberter
This is an example of a large traditional three-storey grey house exterior in New York with vinyl siding, a gable roof and a metal roof.
This is an example of a large traditional three-storey grey house exterior in New York with vinyl siding, a gable roof and a metal roof.
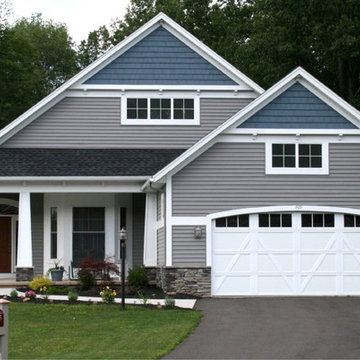
Carini Engineering Designs home
Inspiration for a mid-sized arts and crafts two-storey green house exterior in New York with vinyl siding, a gable roof and a shingle roof.
Inspiration for a mid-sized arts and crafts two-storey green house exterior in New York with vinyl siding, a gable roof and a shingle roof.
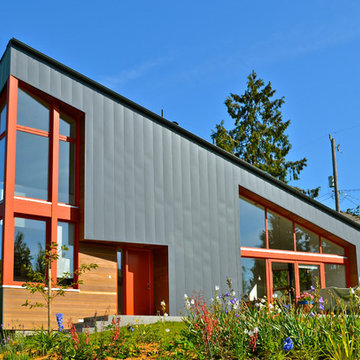
The garden facade of this boldly modern house brings light and views into the vaulted interior spaces with wood tilt/turn windows painted a warm red. Gray metal siding provides a maintenance-free exterior finish, which is contrasted with areas of natural clear cedar under protective eaves.
Exterior Design Ideas with Vinyl Siding and Metal Siding
6