Exterior - Duplex Exterior and Townhouse Exterior Design Ideas
Refine by:
Budget
Sort by:Popular Today
41 - 60 of 9,056 photos
Item 1 of 3

Rear elevation of a Victorian terraced home
Mid-sized contemporary three-storey brick townhouse exterior in London with a gable roof, a tile roof and a black roof.
Mid-sized contemporary three-storey brick townhouse exterior in London with a gable roof, a tile roof and a black roof.
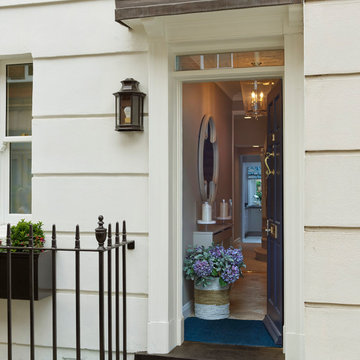
Photo of a large traditional white townhouse exterior in London with four or more storeys.

Inspiration for a mid-sized transitional stucco white townhouse exterior in London with four or more storeys and a butterfly roof.
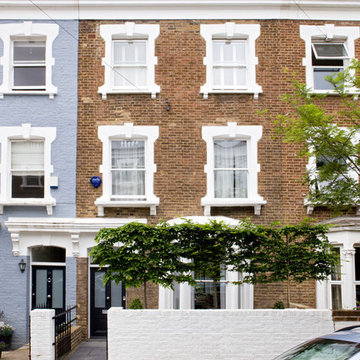
Clive Doyle
This is an example of a traditional three-storey brick brown townhouse exterior in London with a flat roof.
This is an example of a traditional three-storey brick brown townhouse exterior in London with a flat roof.
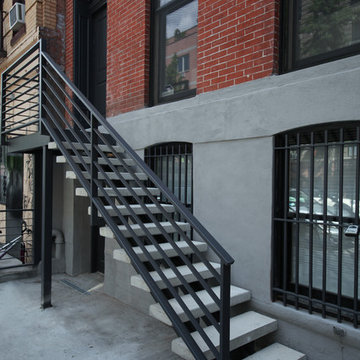
Inspiration for a contemporary three-storey brick multi-coloured townhouse exterior in New York with a flat roof.
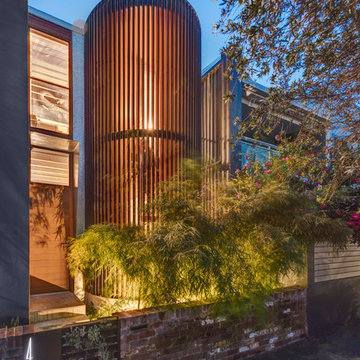
Murray Fredericks
This is an example of a mid-sized contemporary two-storey townhouse exterior in Sydney.
This is an example of a mid-sized contemporary two-storey townhouse exterior in Sydney.
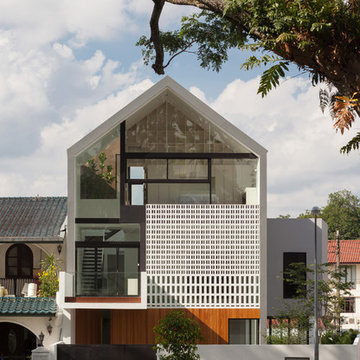
Inspiration for a contemporary three-storey glass townhouse exterior in Singapore with a gable roof.
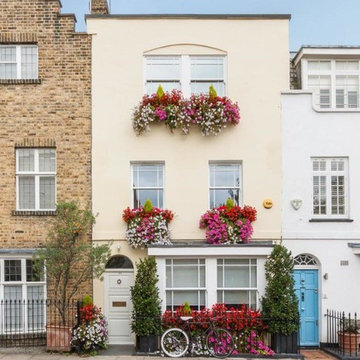
Inspiration for a traditional three-storey beige townhouse exterior in London with a flat roof.
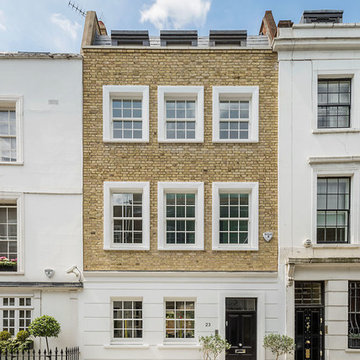
Photo of a traditional three-storey townhouse exterior in London with mixed siding.
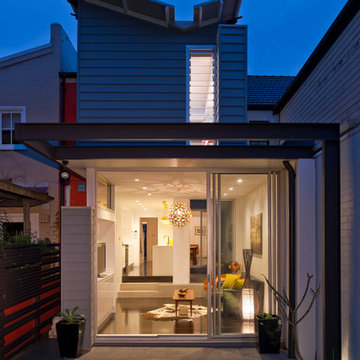
courtyard, indoor outdoor living, polished concrete, open plan kitchen, dining, living
Rowan Turner Photography
Design ideas for a small contemporary two-storey grey townhouse exterior in Sydney with a metal roof.
Design ideas for a small contemporary two-storey grey townhouse exterior in Sydney with a metal roof.
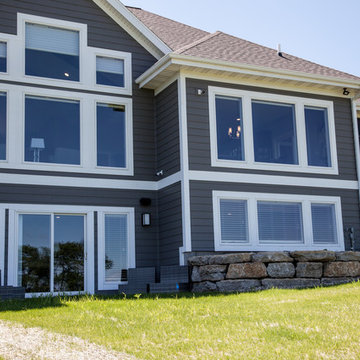
Inspiration for a transitional one-storey grey duplex exterior in Other with mixed siding.
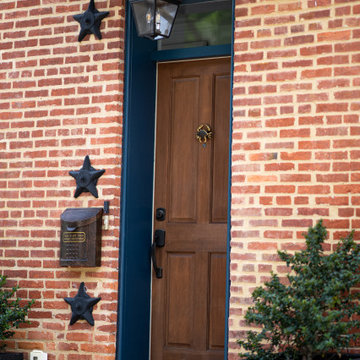
This project was a major renovation on one of Baltimore’s CHAP homes. Our team restored the iconic Baltimore storefront windows, matched original hardwood throughout the home, and refinished and preserved the original handrailing on the staircase. On the first floor, we created an open concept kitchen and dining space with beautiful natural light, leading out to an outdoor patio. We are honored to have received Baltimore Heritage’s Historic Preservation Award for Restoration and Rehabilitation in 2019 for our work on this home.

Diamant interlocking clay tiles from France look amazing at night or during the day. The angles really catch the light for a modern look
Design ideas for a mid-sized modern two-storey townhouse exterior with a clipped gable roof, a tile roof and a grey roof.
Design ideas for a mid-sized modern two-storey townhouse exterior with a clipped gable roof, a tile roof and a grey roof.

Photo of a large contemporary three-storey concrete brown duplex exterior in Other with a gable roof, a metal roof, a grey roof and board and batten siding.
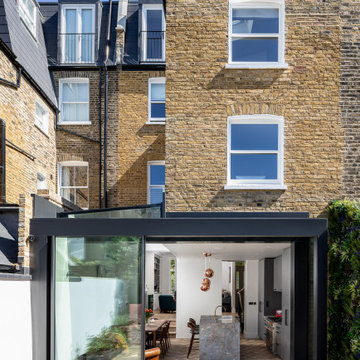
Inspiration for a mid-sized contemporary three-storey brick townhouse exterior in London with a gambrel roof and a grey roof.
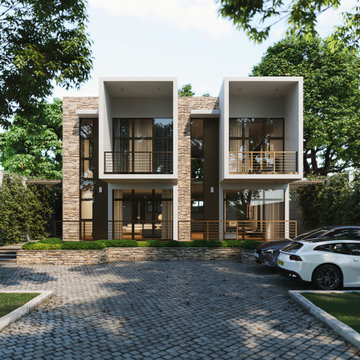
This proposed twin house project is cool, stylish, clean and sleek. It sits comfortably on a 100 x 50 feet lot in the bustling young couples/ new family Naalya suburb.
This lovely residence design allowed us to use limited geometric shapes to present the look of a charming and sophisticated blend of minimalism and functionality. The open space premises is repeated all though the house allowing us to provide great extras like a floating staircase.
https://youtu.be/897LKuzpK3A
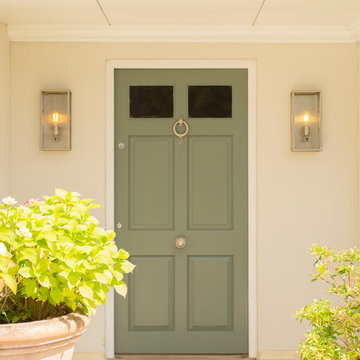
Handmade and crafted from high quality materials this Brushed Nickel Outdoor Wall Light is timeless in style.
The modern brushed nickel finish adds a sophisticated contemporary twist to the classic box wall lantern design.
By pulling out the side pins the bulb can easily be replaced or the glass cleaned. This is a supremely elegant wall light and would look great as a pair.
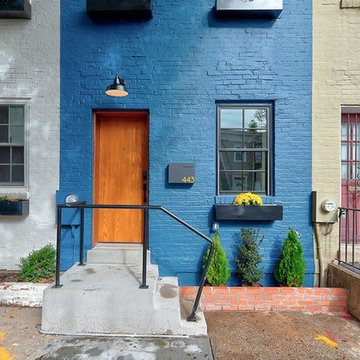
Design ideas for a mid-sized contemporary three-storey brick blue townhouse exterior in DC Metro.
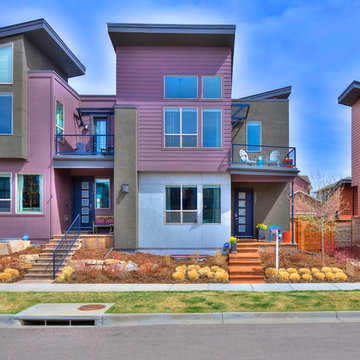
Listed by Art of Home Team Liz Thompson. Photos by Zachary Cornwell.
Inspiration for a contemporary three-storey purple townhouse exterior in Denver with concrete fiberboard siding and a flat roof.
Inspiration for a contemporary three-storey purple townhouse exterior in Denver with concrete fiberboard siding and a flat roof.
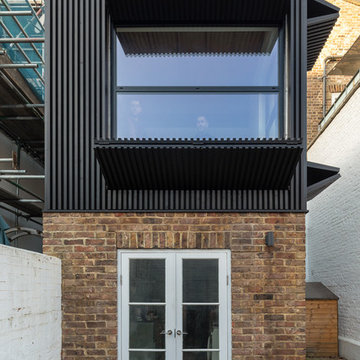
Peter Landers Photography
Photo of a small contemporary three-storey black townhouse exterior in London with wood siding, a flat roof and a green roof.
Photo of a small contemporary three-storey black townhouse exterior in London with wood siding, a flat roof and a green roof.
Exterior - Duplex Exterior and Townhouse Exterior Design Ideas
3