All TVs Family Room Design Photos
Refine by:
Budget
Sort by:Popular Today
1 - 20 of 8,182 photos
Item 1 of 3

Design ideas for a mid-sized contemporary enclosed family room in Sydney with a library, brown walls, painted wood floors, a standard fireplace, a stone fireplace surround, a built-in media wall, beige floor and recessed.

Photo of a large beach style open concept family room in Geelong with white walls, light hardwood floors, a standard fireplace, a wood fireplace surround, a wall-mounted tv and brown floor.

Design ideas for a large contemporary open concept family room in Melbourne with a home bar, brown walls, medium hardwood floors, a hanging fireplace, a stone fireplace surround, a built-in media wall and wood walls.

Un séjour ouvert très chic dans des tonalités de gris
This is an example of a large transitional open concept family room in Montpellier with grey walls, ceramic floors, a wood stove, a freestanding tv, grey floor and exposed beam.
This is an example of a large transitional open concept family room in Montpellier with grey walls, ceramic floors, a wood stove, a freestanding tv, grey floor and exposed beam.

A lower level family room is bathed in light from the southern lake exposure. A custom stone blend was used on the fireplace. The wood paneling was reclaimed from the original cottage on the property. Criss craft pattern fabric was used to reupholster an antique wing back chair. Collected antiques and fun accessories like the paddles help reenforce the lakeside design.
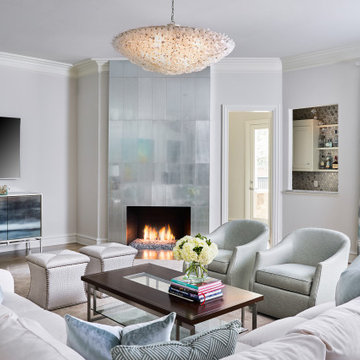
Photo Credit: Stephen Karlisch
This is an example of a large beach style open concept family room in Other with white walls, light hardwood floors, a standard fireplace, a tile fireplace surround, a wall-mounted tv and beige floor.
This is an example of a large beach style open concept family room in Other with white walls, light hardwood floors, a standard fireplace, a tile fireplace surround, a wall-mounted tv and beige floor.
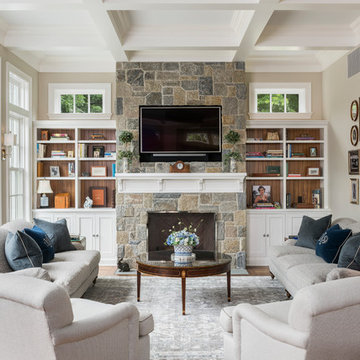
We designed this kitchen using Plain & Fancy custom cabinetry with natural walnut and white pain finishes. The extra large island includes the sink and marble countertops. The matching marble backsplash features hidden spice shelves behind a mobile layer of solid marble. The cabinet style and molding details were selected to feel true to a traditional home in Greenwich, CT. In the adjacent living room, the built-in white cabinetry showcases matching walnut backs to tie in with the kitchen. The pantry encompasses space for a bar and small desk area. The light blue laundry room has a magnetized hanger for hang-drying clothes and a folding station. Downstairs, the bar kitchen is designed in blue Ultracraft cabinetry and creates a space for drinks and entertaining by the pool table. This was a full-house project that touched on all aspects of the ways the homeowners live in the space.
Photos by Kyle Norton
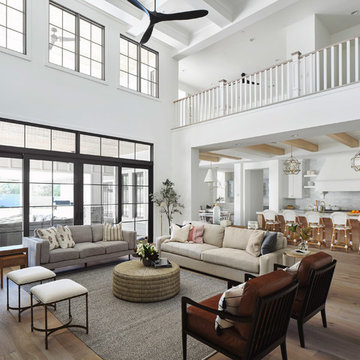
Roehner Ryan
Design ideas for a large country loft-style family room in Phoenix with a game room, white walls, light hardwood floors, a standard fireplace, a brick fireplace surround, a wall-mounted tv and beige floor.
Design ideas for a large country loft-style family room in Phoenix with a game room, white walls, light hardwood floors, a standard fireplace, a brick fireplace surround, a wall-mounted tv and beige floor.

Ric Stovall
This is an example of a large country open concept family room in Denver with a home bar, beige walls, medium hardwood floors, a metal fireplace surround, a wall-mounted tv, brown floor and a ribbon fireplace.
This is an example of a large country open concept family room in Denver with a home bar, beige walls, medium hardwood floors, a metal fireplace surround, a wall-mounted tv, brown floor and a ribbon fireplace.

Ric Stovall
Photo of an expansive country open concept family room in Denver with beige walls, light hardwood floors, a metal fireplace surround, a wall-mounted tv, a home bar and a ribbon fireplace.
Photo of an expansive country open concept family room in Denver with beige walls, light hardwood floors, a metal fireplace surround, a wall-mounted tv, a home bar and a ribbon fireplace.
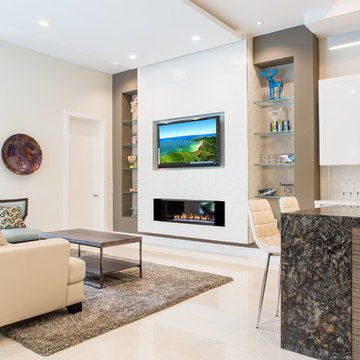
This contemporary beauty features a 3D porcelain tile wall with the TV and propane fireplace built in. The glass shelves are clear, starfire glass so they appear blue instead of green.
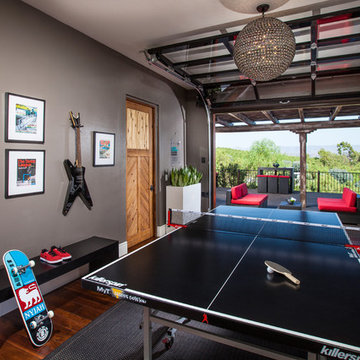
We converted the original Dining Room into a Game Room
Photograph byChet Frohlick
Inspiration for a large contemporary enclosed family room in Orange County with a game room, beige walls, medium hardwood floors, no fireplace and a wall-mounted tv.
Inspiration for a large contemporary enclosed family room in Orange County with a game room, beige walls, medium hardwood floors, no fireplace and a wall-mounted tv.

Large contemporary open concept family room in Detroit with beige walls, light hardwood floors, a standard fireplace, a tile fireplace surround, a built-in media wall, brown floor and coffered.
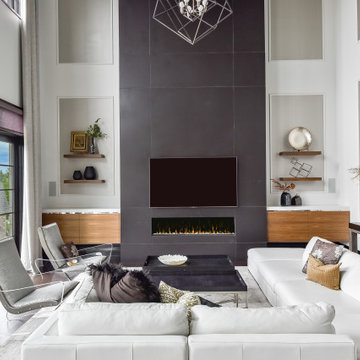
A stair tower provides a focus form the main floor hallway. 22 foot high glass walls wrap the stairs which also open to a two story family room. A wide fireplace wall is flanked by recessed art niches.
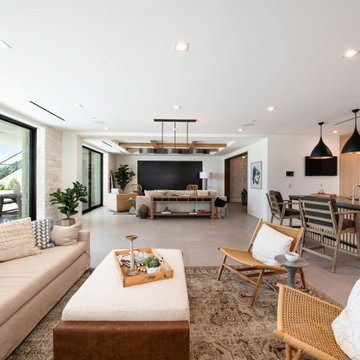
Design ideas for a large transitional open concept family room in Orange County with a home bar, white walls, vinyl floors, no fireplace, a wall-mounted tv and grey floor.
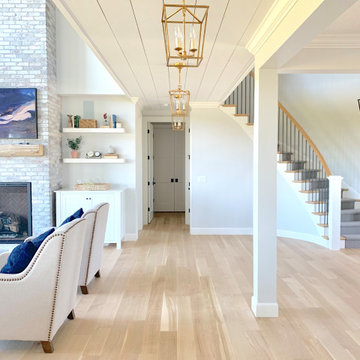
For this home, we really wanted to create an atmosphere of cozy. A "lived in" farmhouse. We kept the colors light throughout the home, and added contrast with black interior windows, and just a touch of colors on the wall. To help create that cozy and comfortable vibe, we added in brass accents throughout the home. You will find brass lighting and hardware throughout the home. We also decided to white wash the large two story fireplace that resides in the great room. The white wash really helped us to get that "vintage" look, along with the over grout we had applied to it. We kept most of the metals warm, using a lot of brass and polished nickel. One of our favorite features is the vintage style shiplap we added to most of the ceiling on the main floor...and of course no vintage inspired home would be complete without true vintage rustic beams, which we placed in the great room, fireplace mantel and the master bedroom.
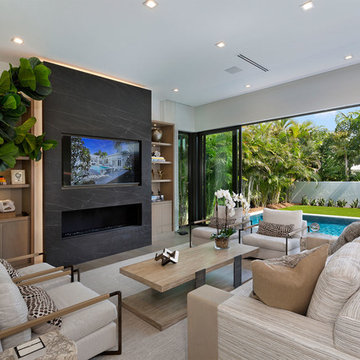
Family Room
This is an example of a mid-sized modern open concept family room in Miami with beige walls, light hardwood floors, a standard fireplace, a concrete fireplace surround, a built-in media wall and beige floor.
This is an example of a mid-sized modern open concept family room in Miami with beige walls, light hardwood floors, a standard fireplace, a concrete fireplace surround, a built-in media wall and beige floor.
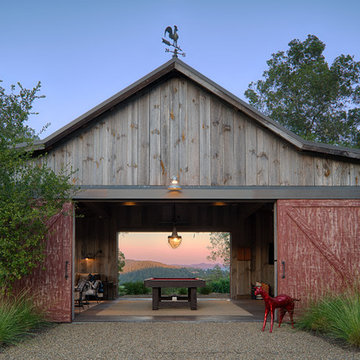
Technical Imagery Studios
Inspiration for an expansive country enclosed family room in San Francisco with a game room, grey walls, concrete floors, no fireplace, a stone fireplace surround, a concealed tv and brown floor.
Inspiration for an expansive country enclosed family room in San Francisco with a game room, grey walls, concrete floors, no fireplace, a stone fireplace surround, a concealed tv and brown floor.
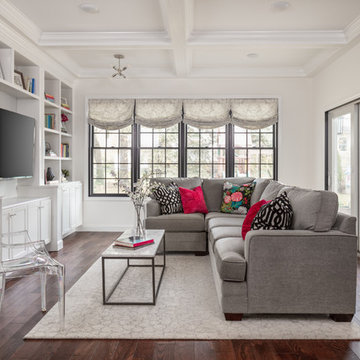
Family Room
Design ideas for a mid-sized transitional open concept family room in Other with white walls, bamboo floors, brown floor, no fireplace and a built-in media wall.
Design ideas for a mid-sized transitional open concept family room in Other with white walls, bamboo floors, brown floor, no fireplace and a built-in media wall.
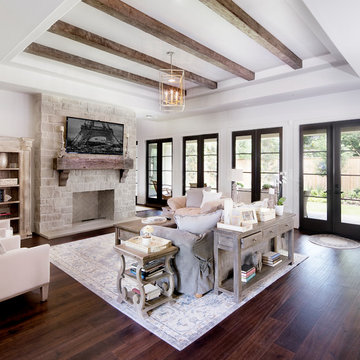
Inspiration for an expansive traditional open concept family room in Houston with white walls, dark hardwood floors, a standard fireplace, a stone fireplace surround, a wall-mounted tv, brown floor and a library.
All TVs Family Room Design Photos
1