All TVs Family Room Design Photos
Refine by:
Budget
Sort by:Popular Today
141 - 160 of 8,203 photos
Item 1 of 3
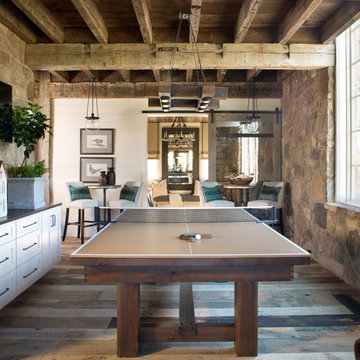
Dining Table/Ping Pong Table. Whatever Works
Large country open concept family room in Austin with medium hardwood floors, no fireplace, a game room, brown walls, a wall-mounted tv and brown floor.
Large country open concept family room in Austin with medium hardwood floors, no fireplace, a game room, brown walls, a wall-mounted tv and brown floor.
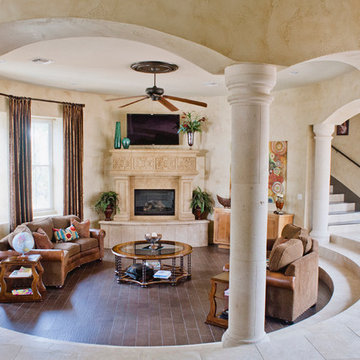
Drive up to practical luxury in this Hill Country Spanish Style home. The home is a classic hacienda architecture layout. It features 5 bedrooms, 2 outdoor living areas, and plenty of land to roam.
Classic materials used include:
Saltillo Tile - also known as terracotta tile, Spanish tile, Mexican tile, or Quarry tile
Cantera Stone - feature in Pinon, Tobacco Brown and Recinto colors
Copper sinks and copper sconce lighting
Travertine Flooring
Cantera Stone tile
Brick Pavers
Photos Provided by
April Mae Creative
aprilmaecreative.com
Tile provided by Rustico Tile and Stone - RusticoTile.com or call (512) 260-9111 / info@rusticotile.com
Construction by MelRay Corporation
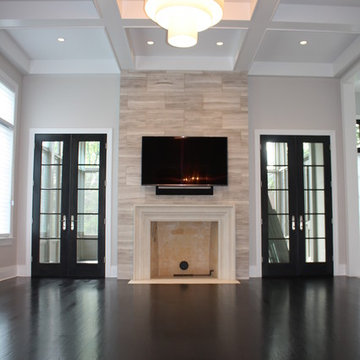
Family Room
Large transitional open concept family room in Chicago with grey walls, dark hardwood floors, a standard fireplace, a stone fireplace surround and a wall-mounted tv.
Large transitional open concept family room in Chicago with grey walls, dark hardwood floors, a standard fireplace, a stone fireplace surround and a wall-mounted tv.
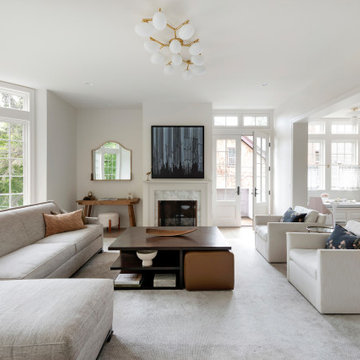
Built in the iconic neighborhood of Mount Curve, just blocks from the lakes, Walker Art Museum, and restaurants, this is city living at its best. Myrtle House is a design-build collaboration with Hage Homes and Regarding Design with expertise in Southern-inspired architecture and gracious interiors. With a charming Tudor exterior and modern interior layout, this house is perfect for all ages.
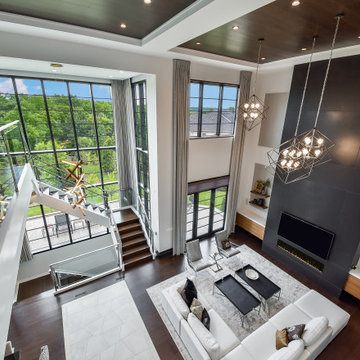
A stair tower provides a focus form the main floor hallway. 22 foot high glass walls wrap the stairs which also open to a two story family room. A wide fireplace wall is flanked by recessed art niches.
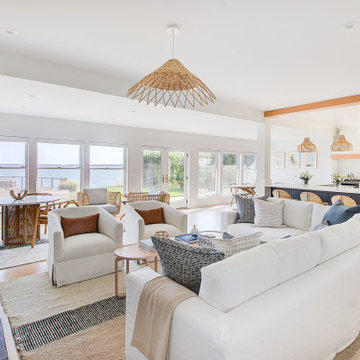
Completely remodeled beach house with an open floor plan, beautiful light wood floors and an amazing view of the water. After walking through the entry with the open living room on the right you enter the expanse with the sitting room at the left and the family room to the right. The original double sided fireplace is updated by removing the interior walls and adding a white on white shiplap and brick combination separated by a custom wood mantle the wraps completely around.
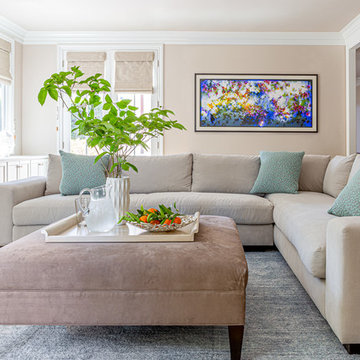
Photo by David Livingston
This is an example of a large contemporary open concept family room in Phoenix with beige walls, dark hardwood floors, a standard fireplace, a stone fireplace surround and a wall-mounted tv.
This is an example of a large contemporary open concept family room in Phoenix with beige walls, dark hardwood floors, a standard fireplace, a stone fireplace surround and a wall-mounted tv.
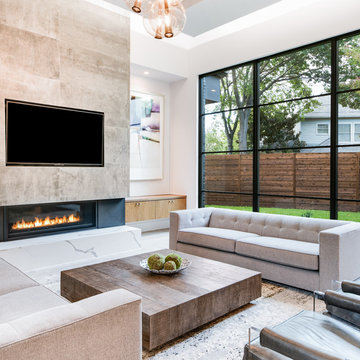
Inspiration for a mid-sized contemporary open concept family room in Dallas with white walls, light hardwood floors, a ribbon fireplace, a tile fireplace surround, a built-in media wall and grey floor.
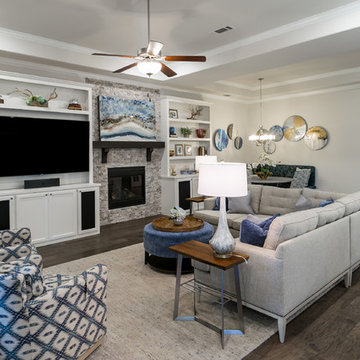
Open concept living and dining area with custom art, banquette, dining chairs, and floral arrangements.
Photo of a mid-sized transitional family room in Dallas with grey walls, dark hardwood floors, a standard fireplace, a tile fireplace surround, a wall-mounted tv and brown floor.
Photo of a mid-sized transitional family room in Dallas with grey walls, dark hardwood floors, a standard fireplace, a tile fireplace surround, a wall-mounted tv and brown floor.
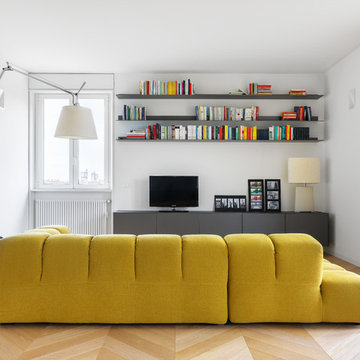
photo by: Сергей Красюк
vista del salotto con in primo piano il divano TUFTY TIME di B&B Italia. A parete mobile porta tv e ripiani di Rimadesio, lampada da terra Tolomeo di Artemide.
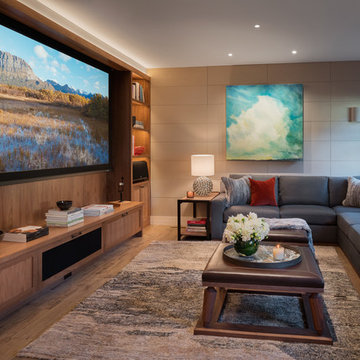
Eric Staudenmaier
Photo of a mid-sized contemporary enclosed family room in Other with beige walls, light hardwood floors, no fireplace, a built-in media wall and brown floor.
Photo of a mid-sized contemporary enclosed family room in Other with beige walls, light hardwood floors, no fireplace, a built-in media wall and brown floor.
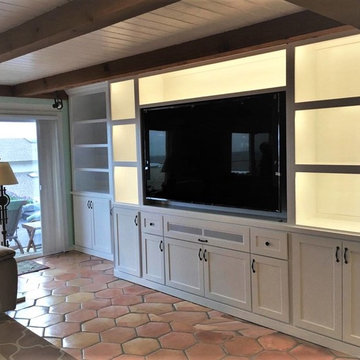
Custom Built In Entertainment Center in white finish
C&L Design Specialists exclusive photo
This is an example of a large traditional family room in Los Angeles with no fireplace, a built-in media wall and terra-cotta floors.
This is an example of a large traditional family room in Los Angeles with no fireplace, a built-in media wall and terra-cotta floors.
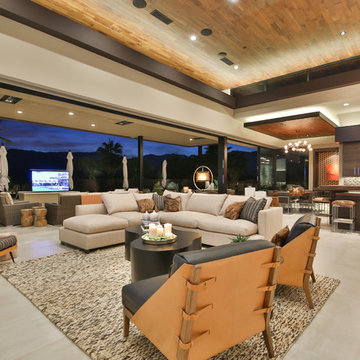
Trent Teigan
Photo of a mid-sized contemporary open concept family room in Los Angeles with beige walls, porcelain floors, a ribbon fireplace, a stone fireplace surround, a wall-mounted tv and beige floor.
Photo of a mid-sized contemporary open concept family room in Los Angeles with beige walls, porcelain floors, a ribbon fireplace, a stone fireplace surround, a wall-mounted tv and beige floor.
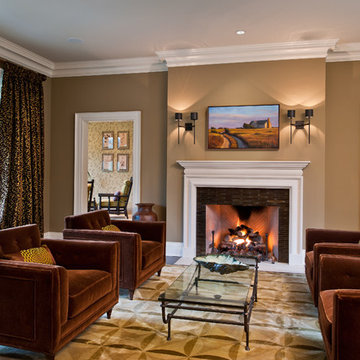
This is an example of a large traditional open concept family room in New York with beige walls, dark hardwood floors, a standard fireplace, a stone fireplace surround, a wall-mounted tv and brown floor.
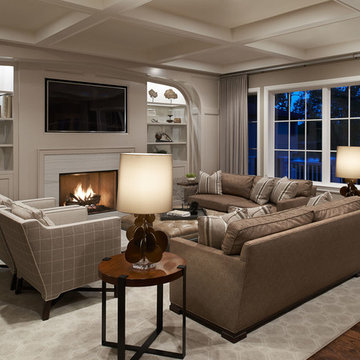
Starting with the planning stages of this home we opened up the floor plan to integrate the kitchen and great room also to be sure they had a clear view of the lake. We added a coffered ceiling to create interest to the room without making it feel overdone. The built-in design has a contemporary edge with just enough softness to keep the great room looking warm and cozy. The decoration in this room has a casual feeling to suit there lifestyle but still does not compromise beauty.
Photography by Carlson Productions, LLC
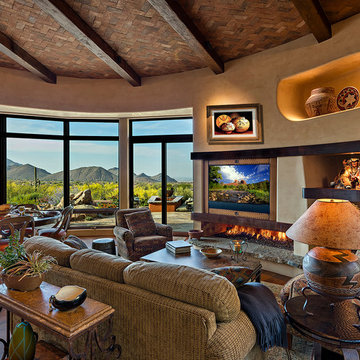
Remodeled southwestern family room with an exposed wood beam ceiling and ribbon fireplace.
Photo Credit: Thompson Photographic
Architect: Urban Design Associates
Interior Designer: Ashley P. Design
Builder: R-Net Custom Homes
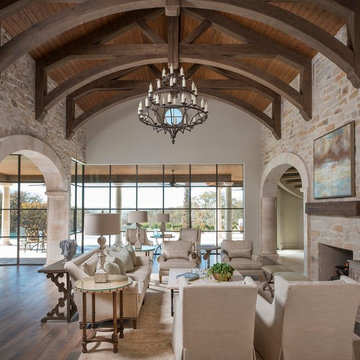
Calais Custom Homes
Expansive mediterranean open concept family room in Dallas with beige walls, light hardwood floors, a standard fireplace, a stone fireplace surround and a wall-mounted tv.
Expansive mediterranean open concept family room in Dallas with beige walls, light hardwood floors, a standard fireplace, a stone fireplace surround and a wall-mounted tv.
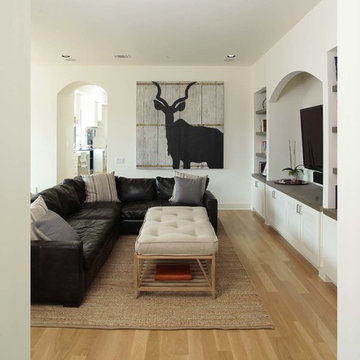
Mike Ortega
Design ideas for a large transitional open concept family room in Houston with a game room, white walls, light hardwood floors, no fireplace and a wall-mounted tv.
Design ideas for a large transitional open concept family room in Houston with a game room, white walls, light hardwood floors, no fireplace and a wall-mounted tv.
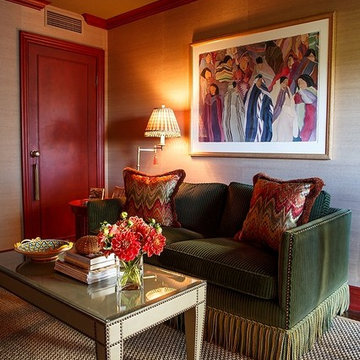
This Family Room seconds as a study and is a well loved room for reading, watching movies and relaxing. Rich finishes were used throughout. Old world "chinese red" millwork, grass cloth wallpaper and corduroy velvet upholstery on the sofa. A leather upholstered coffee table is finished with nailhead trim and the sofa's bullion fringe is silk from France.
Bruce Zinger Photography
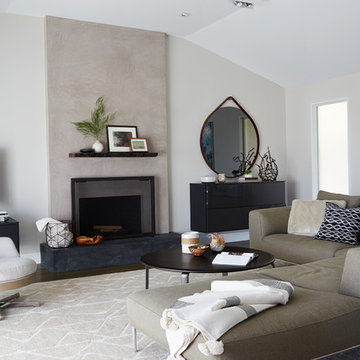
Photo of a large contemporary enclosed family room in San Francisco with grey walls, a standard fireplace, a wall-mounted tv, dark hardwood floors and brown floor.
All TVs Family Room Design Photos
8