All TVs Family Room Design Photos
Refine by:
Budget
Sort by:Popular Today
81 - 100 of 8,203 photos
Item 1 of 3
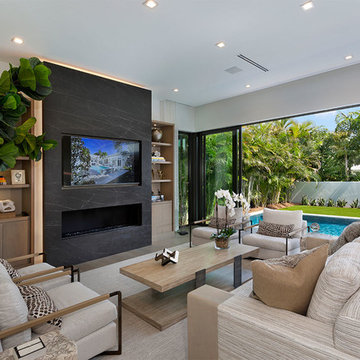
Family Room
This is an example of a mid-sized contemporary open concept family room in Miami with a library, green walls, medium hardwood floors, a ribbon fireplace, a stone fireplace surround, a wall-mounted tv and brown floor.
This is an example of a mid-sized contemporary open concept family room in Miami with a library, green walls, medium hardwood floors, a ribbon fireplace, a stone fireplace surround, a wall-mounted tv and brown floor.
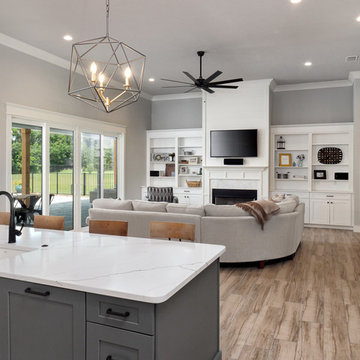
Aaron Bailey Photography / Gainesville 360
This is an example of a large country open concept family room in Jacksonville with grey walls, porcelain floors, a standard fireplace, a tile fireplace surround, a wall-mounted tv and brown floor.
This is an example of a large country open concept family room in Jacksonville with grey walls, porcelain floors, a standard fireplace, a tile fireplace surround, a wall-mounted tv and brown floor.
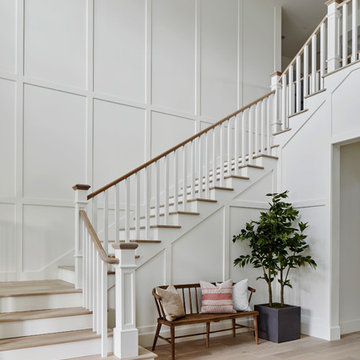
Roehner Ryan
Design ideas for a large country loft-style family room in Phoenix with a game room, white walls, light hardwood floors, a standard fireplace, a brick fireplace surround, a wall-mounted tv and beige floor.
Design ideas for a large country loft-style family room in Phoenix with a game room, white walls, light hardwood floors, a standard fireplace, a brick fireplace surround, a wall-mounted tv and beige floor.
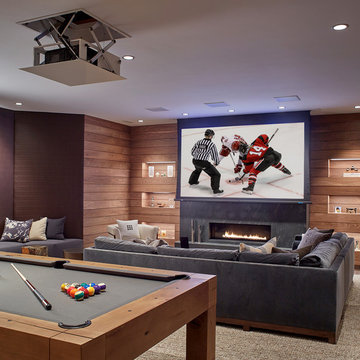
Photo of a large open concept family room in New York with a game room, brown walls, a standard fireplace, a built-in media wall and brown floor.
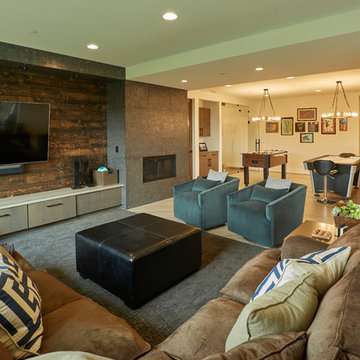
The lower level of the home is dedicated to recreation, including a foosball and air hockey table, media room and wine cellar.
This is an example of an expansive contemporary open concept family room in Seattle with a game room, white walls, light hardwood floors, a standard fireplace, a metal fireplace surround and a wall-mounted tv.
This is an example of an expansive contemporary open concept family room in Seattle with a game room, white walls, light hardwood floors, a standard fireplace, a metal fireplace surround and a wall-mounted tv.
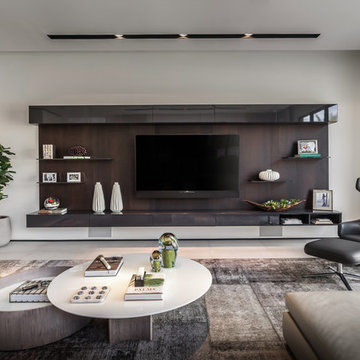
Emilio Collavino
Inspiration for a large contemporary open concept family room in Miami with white walls, porcelain floors, a built-in media wall and grey floor.
Inspiration for a large contemporary open concept family room in Miami with white walls, porcelain floors, a built-in media wall and grey floor.
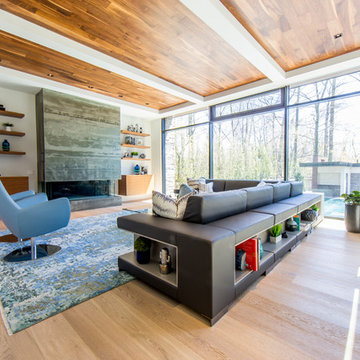
Aia photography
Photo of a large modern open concept family room in Toronto with white walls, light hardwood floors, a ribbon fireplace, a tile fireplace surround, a concealed tv and beige floor.
Photo of a large modern open concept family room in Toronto with white walls, light hardwood floors, a ribbon fireplace, a tile fireplace surround, a concealed tv and beige floor.
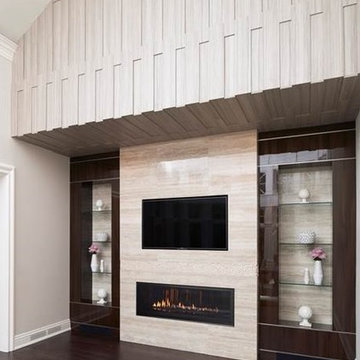
Large contemporary enclosed family room in Detroit with grey walls, dark hardwood floors, a standard fireplace, a stone fireplace surround, a built-in media wall and brown floor.
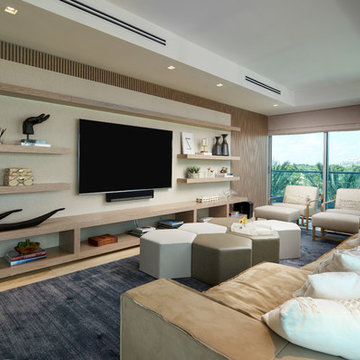
Grossman Photos
This is an example of a mid-sized modern open concept family room in Miami with a built-in media wall.
This is an example of a mid-sized modern open concept family room in Miami with a built-in media wall.
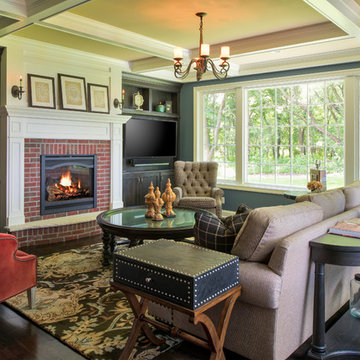
Design: Studio M Interiors | Photography: Scott Amundson Photography
Inspiration for a traditional family room in Minneapolis with blue walls, dark hardwood floors, a standard fireplace, a brick fireplace surround, a built-in media wall and brown floor.
Inspiration for a traditional family room in Minneapolis with blue walls, dark hardwood floors, a standard fireplace, a brick fireplace surround, a built-in media wall and brown floor.
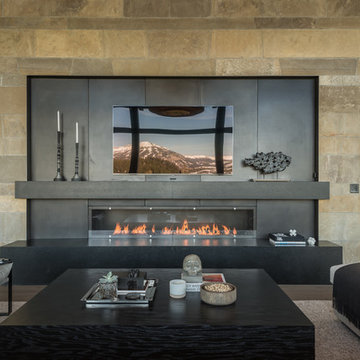
SAV Digital Environments -
Audrey Hall Photography -
Reid Smith Architects
This is an example of a large contemporary open concept family room in Other with beige walls, medium hardwood floors, a ribbon fireplace, a metal fireplace surround, a wall-mounted tv and brown floor.
This is an example of a large contemporary open concept family room in Other with beige walls, medium hardwood floors, a ribbon fireplace, a metal fireplace surround, a wall-mounted tv and brown floor.
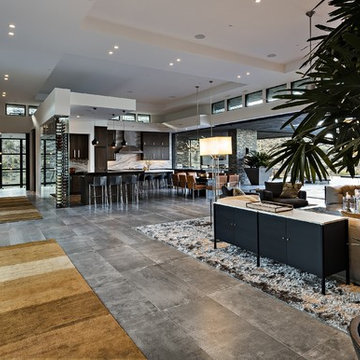
Nestled in its own private and gated 10 acre hidden canyon this spectacular home offers serenity and tranquility with million dollar views of the valley beyond. Walls of glass bring the beautiful desert surroundings into every room of this 7500 SF luxurious retreat. Thompson photographic
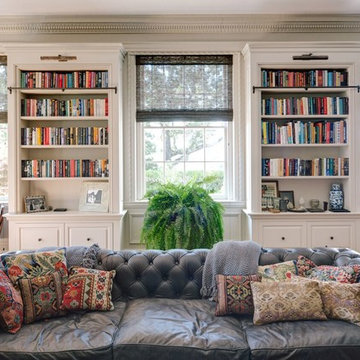
This is an example of an expansive traditional open concept family room in Other with a library, grey walls, medium hardwood floors, a standard fireplace, a stone fireplace surround and a freestanding tv.
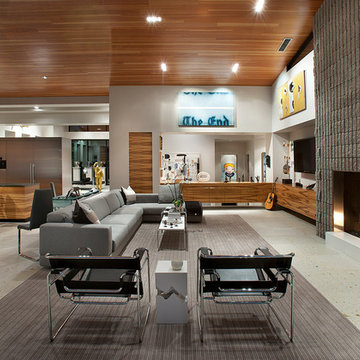
Believe it or not, this award-winning home began as a speculative project. Typically speculative projects involve a rather generic design that would appeal to many in a style that might be loved by the masses. But the project’s developer loved modern architecture and his personal residence was the first project designed by architect C.P. Drewett when Drewett Works launched in 2001. Together, the architect and developer envisioned a fictitious art collector who would one day purchase this stunning piece of desert modern architecture to showcase their magnificent collection.
The primary views from the site were southwest. Therefore, protecting the interior spaces from the southwest sun while making the primary views available was the greatest challenge. The views were very calculated and carefully managed. Every room needed to not only capture the vistas of the surrounding desert, but also provide viewing spaces for the potential collection to be housed within its walls.
The core of the material palette is utilitarian including exposed masonry and locally quarried cantera stone. An organic nature was added to the project through millwork selections including walnut and red gum veneers.
The eventual owners saw immediately that this could indeed become a home for them as well as their magnificent collection, of which pieces are loaned out to museums around the world. Their decision to purchase the home was based on the dimensions of one particular wall in the dining room which was EXACTLY large enough for one particular painting not yet displayed due to its size. The owners and this home were, as the saying goes, a perfect match!
Project Details | Desert Modern for the Magnificent Collection, Estancia, Scottsdale, AZ
Architecture: C.P. Drewett, Jr., AIA, NCARB | Drewett Works, Scottsdale, AZ
Builder: Shannon Construction | Phoenix, AZ
Interior Selections: Janet Bilotti, NCIDQ, ASID | Naples, FL
Custom Millwork: Linear Fine Woodworking | Scottsdale, AZ
Photography: Dino Tonn | Scottsdale, AZ
Awards: 2014 Gold Nugget Award of Merit
Feature Article: Luxe. Interiors and Design. Winter 2015, “Lofty Exposure”
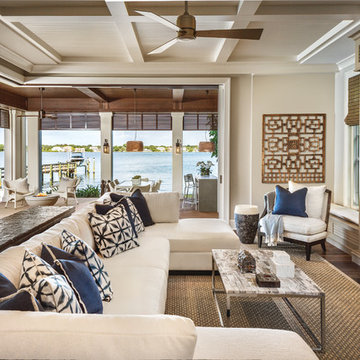
Jimmy White
Design ideas for a large contemporary open concept family room in Tampa with beige walls, dark hardwood floors, no fireplace and a concealed tv.
Design ideas for a large contemporary open concept family room in Tampa with beige walls, dark hardwood floors, no fireplace and a concealed tv.
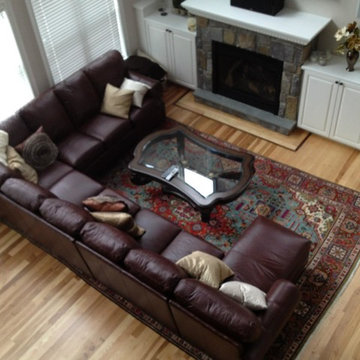
The perfect sectional sofa for this clients space. He provided us with the dimensions and we made it to fit into his space. The burgundy selected for this leather sectional sofa is a full top grain that is perfect for this active family.
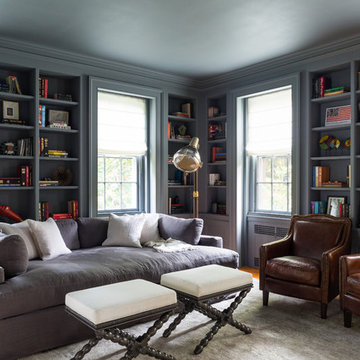
Interior Design, Interior Architecture, Custom Furniture Design, AV Design, Landscape Architecture, & Art Curation by Chango & Co.
Photography by Ball & Albanese
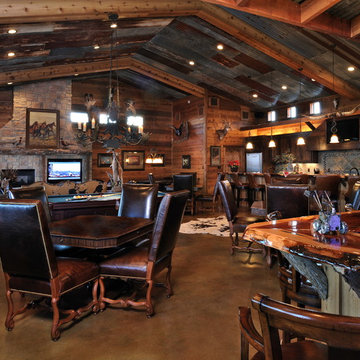
Such a fun gathering and entertaining space at the ranch complete with a bar.
Design ideas for an expansive traditional open concept family room in Houston with a game room, a built-in media wall, concrete floors, a standard fireplace and a stone fireplace surround.
Design ideas for an expansive traditional open concept family room in Houston with a game room, a built-in media wall, concrete floors, a standard fireplace and a stone fireplace surround.
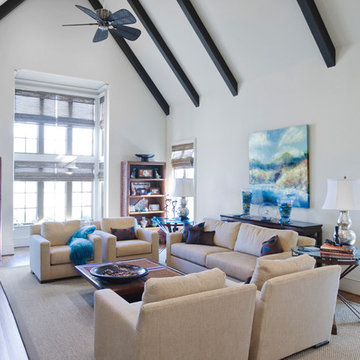
This bright living room is set off by a gentle off-white trim, vaulted ceiling and stained, exposed beams. A wicker ceiling fan and woven wooden blinds pair beautifully with the stained, dark walnut hardwood flooring and sisal rug. In the far left is a bit of the turquoise glass tile fireplace.
At the room’s center is a cocktail table with grass insets, brass side tables and metallic silver lamps. The room’s textures are complemented by rattan bookcases, tweed chairs and matching solid, sand-colored sofa.
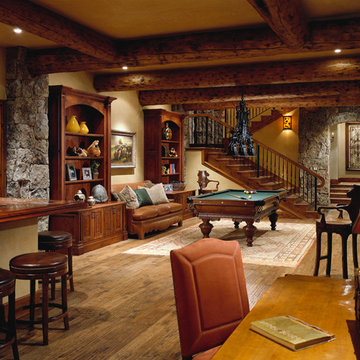
Photo credits: Design Directives, Dino Tonn
This is an example of a mid-sized traditional enclosed family room in Phoenix with a game room, beige walls, medium hardwood floors, brown floor, a standard fireplace, a stone fireplace surround and a wall-mounted tv.
This is an example of a mid-sized traditional enclosed family room in Phoenix with a game room, beige walls, medium hardwood floors, brown floor, a standard fireplace, a stone fireplace surround and a wall-mounted tv.
All TVs Family Room Design Photos
5