Rumpus Room All Ceiling Designs Family Room Design Photos
Refine by:
Budget
Sort by:Popular Today
1 - 20 of 45 photos
Item 1 of 3

The mezzanine level contains the Rumpus/Kids area and home office. At 10m x 3.5m there's plenty of space for everybody.
This is an example of an expansive industrial family room in Sydney with white walls, laminate floors, grey floor, exposed beam and planked wall panelling.
This is an example of an expansive industrial family room in Sydney with white walls, laminate floors, grey floor, exposed beam and planked wall panelling.
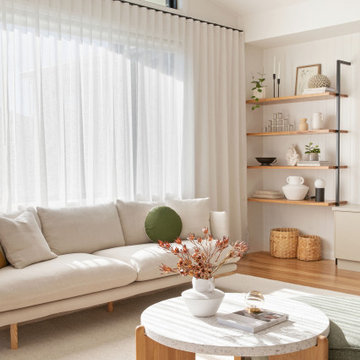
Expansive calm gorgeous living room with natural light flooding in
Photo of a large contemporary open concept family room in Other with white walls, light hardwood floors, a built-in media wall, vaulted and decorative wall panelling.
Photo of a large contemporary open concept family room in Other with white walls, light hardwood floors, a built-in media wall, vaulted and decorative wall panelling.
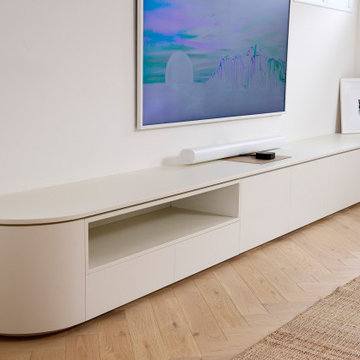
Photo of a large scandinavian enclosed family room in Perth with white walls, light hardwood floors, a wall-mounted tv, brown floor and recessed.
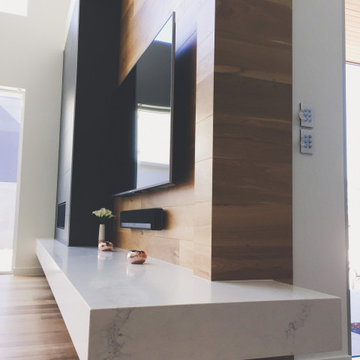
Photo of an expansive modern open concept family room in Brisbane with light hardwood floors, a corner fireplace, a metal fireplace surround, a wall-mounted tv and vaulted.
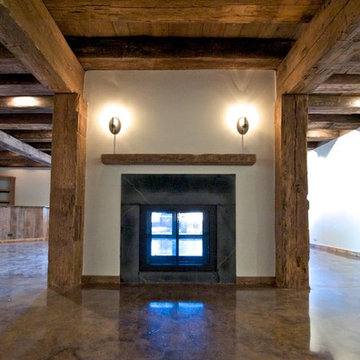
Paul Goossens
Inspiration for a large contemporary open concept family room in Boston with white walls, dark hardwood floors, a standard fireplace, a stone fireplace surround, no tv, brown floor, wood and wood walls.
Inspiration for a large contemporary open concept family room in Boston with white walls, dark hardwood floors, a standard fireplace, a stone fireplace surround, no tv, brown floor, wood and wood walls.
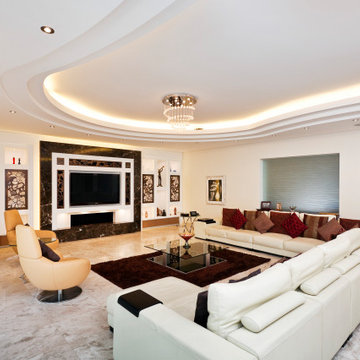
Photo of a mid-sized contemporary open concept family room in Sydney with white walls, marble floors, a standard fireplace, a stone fireplace surround, a wall-mounted tv, beige floor and coffered.
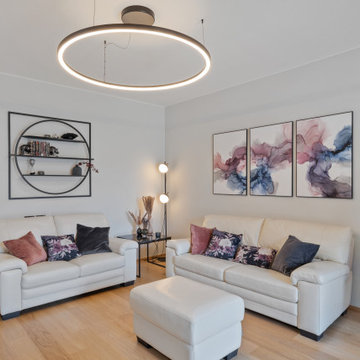
Ristrutturazione completa di una villa da 150mq
Design ideas for a large contemporary enclosed family room in Milan with white walls, light hardwood floors, no fireplace, no tv, beige floor, recessed and wallpaper.
Design ideas for a large contemporary enclosed family room in Milan with white walls, light hardwood floors, no fireplace, no tv, beige floor, recessed and wallpaper.
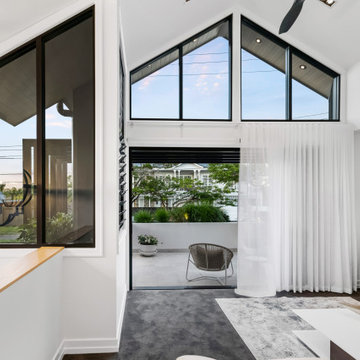
This is an example of a mid-sized contemporary enclosed family room in Brisbane with white walls, carpet, no fireplace, a built-in media wall, grey floor and vaulted.
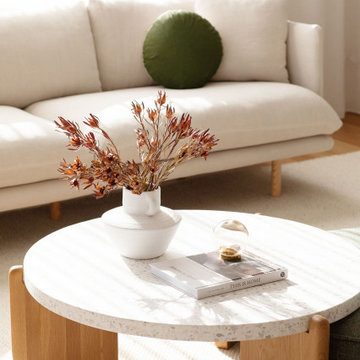
Expansive calm gorgeous living room with natural light flooding in
Large contemporary open concept family room in Other with white walls, light hardwood floors, a built-in media wall, vaulted and decorative wall panelling.
Large contemporary open concept family room in Other with white walls, light hardwood floors, a built-in media wall, vaulted and decorative wall panelling.
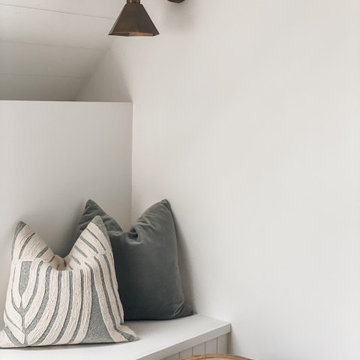
We designed a built-in bench seat to span the wall beneath the velux skylights in the rumpus room. Lots of stargazing to be had!
Photo of a large transitional loft-style family room in Brisbane with white walls, carpet, a wall-mounted tv, grey floor and vaulted.
Photo of a large transitional loft-style family room in Brisbane with white walls, carpet, a wall-mounted tv, grey floor and vaulted.
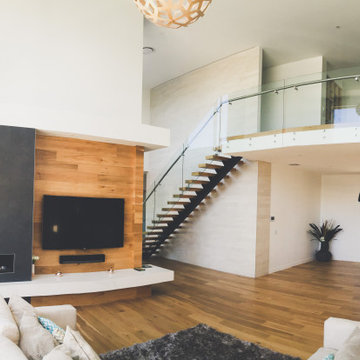
Photo of an expansive modern open concept family room in Brisbane with light hardwood floors, a corner fireplace, a metal fireplace surround, a wall-mounted tv and vaulted.
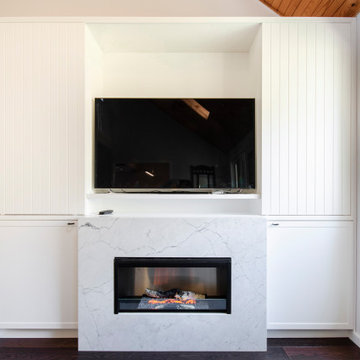
Design ideas for a mid-sized traditional open concept family room in Melbourne with pink walls, dark hardwood floors, a wood stove, a stone fireplace surround, a concealed tv, brown floor and timber.
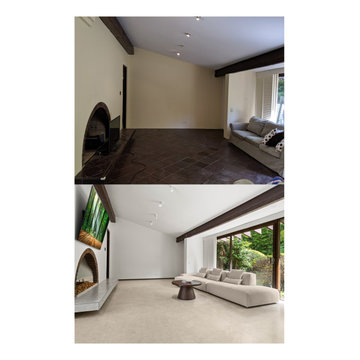
Inspiration for a mid-sized asian enclosed family room in Sydney with white walls, porcelain floors, a standard fireplace, a brick fireplace surround, a wall-mounted tv, beige floor, exposed beam and brick walls.
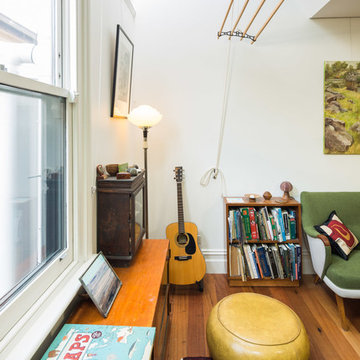
A high ceiling in a living area is a good place for ceiling-mounted clothes drying racks.
Photo credit: Drew Echberg
Inspiration for a mid-sized contemporary open concept family room in Melbourne with white walls, medium hardwood floors, no fireplace, no tv, brown floor and vaulted.
Inspiration for a mid-sized contemporary open concept family room in Melbourne with white walls, medium hardwood floors, no fireplace, no tv, brown floor and vaulted.
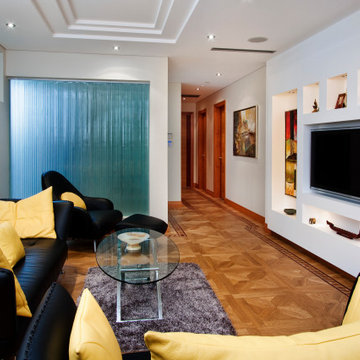
Inspiration for a mid-sized contemporary open concept family room in Sydney with white walls, a wall-mounted tv and coffered.
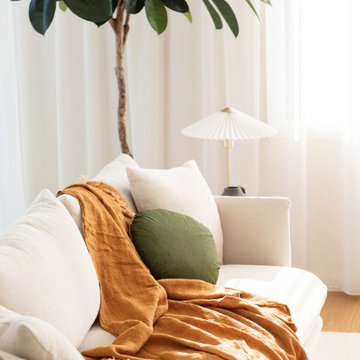
Expansive calm gorgeous living room with natural light flooding in
This is an example of a large contemporary open concept family room in Other with white walls, light hardwood floors, a built-in media wall, vaulted and decorative wall panelling.
This is an example of a large contemporary open concept family room in Other with white walls, light hardwood floors, a built-in media wall, vaulted and decorative wall panelling.
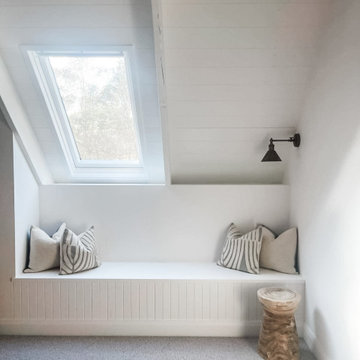
We designed a built-in bench seat to span the wall beneath the velux skylights in the rumpus room. Lots of stargazing to be had!
Inspiration for a large transitional loft-style family room in Brisbane with white walls, carpet, a wall-mounted tv, grey floor and vaulted.
Inspiration for a large transitional loft-style family room in Brisbane with white walls, carpet, a wall-mounted tv, grey floor and vaulted.
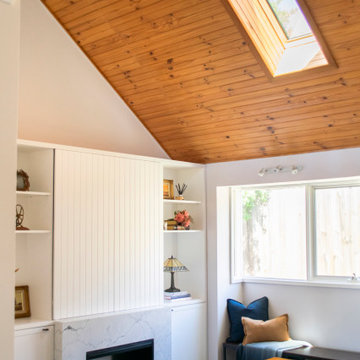
Photo of a mid-sized traditional open concept family room in Melbourne with pink walls, dark hardwood floors, a wood stove, a stone fireplace surround, a concealed tv, brown floor and timber.
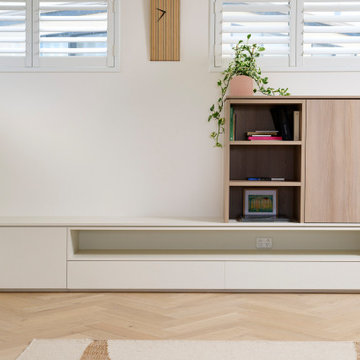
Large scandinavian enclosed family room in Perth with white walls, light hardwood floors, a wall-mounted tv, brown floor and recessed.
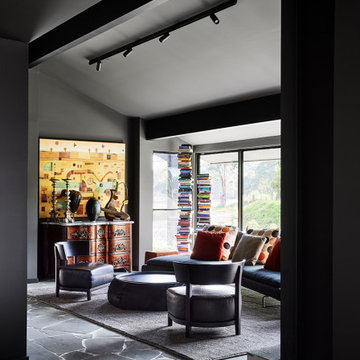
Behind the rolling hills of Arthurs Seat sits “The Farm”, a coastal getaway and future permanent residence for our clients. The modest three bedroom brick home will be renovated and a substantial extension added. The footprint of the extension re-aligns to face the beautiful landscape of the western valley and dam. The new living and dining rooms open onto an entertaining terrace.
The distinct roof form of valleys and ridges relate in level to the existing roof for continuation of scale. The new roof cantilevers beyond the extension walls creating emphasis and direction towards the natural views.
Rumpus Room All Ceiling Designs Family Room Design Photos
1