All Ceiling Designs Family Room Design Photos with a Brick Fireplace Surround
Refine by:
Budget
Sort by:Popular Today
21 - 40 of 604 photos
Item 1 of 3
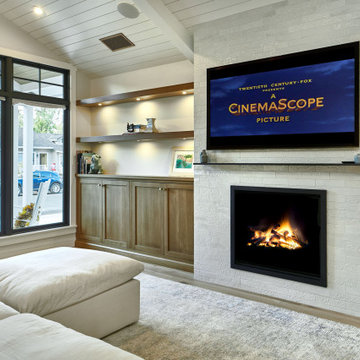
Inspiration for a large transitional open concept family room in San Francisco with white walls, light hardwood floors, a standard fireplace, a brick fireplace surround, a wall-mounted tv, grey floor and vaulted.
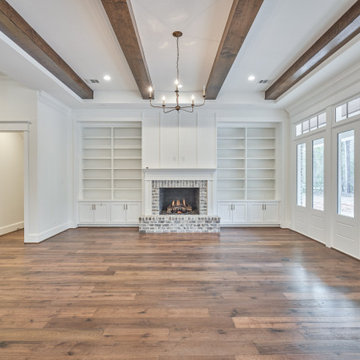
Photo of a large open concept family room in Houston with white walls, dark hardwood floors, a standard fireplace, a brick fireplace surround, a wall-mounted tv, brown floor and exposed beam.

Zen Den (Family Room)
Design ideas for a modern open concept family room in Dallas with brown walls, medium hardwood floors, a two-sided fireplace, a brick fireplace surround, a wall-mounted tv, brown floor and wood.
Design ideas for a modern open concept family room in Dallas with brown walls, medium hardwood floors, a two-sided fireplace, a brick fireplace surround, a wall-mounted tv, brown floor and wood.

Our Black Hills Brick is an amazing dramatic backdrop to highlight this cozy rustic space.
INSTALLER
Alisa Norris
LOCATION
Portland, OR
TILE SHOWN
Brick in Black Hill matte
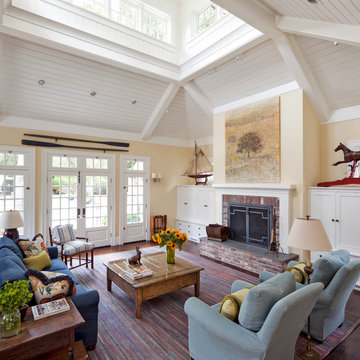
Family Room, clerestory windows, brick fireplace
Large traditional open concept family room in San Francisco with beige walls, dark hardwood floors, a standard fireplace, a brick fireplace surround, no tv, brown floor and timber.
Large traditional open concept family room in San Francisco with beige walls, dark hardwood floors, a standard fireplace, a brick fireplace surround, no tv, brown floor and timber.
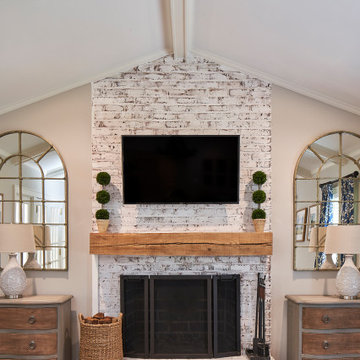
© Lassiter Photography | ReVisionCharlotte.com
This is an example of a mid-sized transitional open concept family room in Charlotte with beige walls, medium hardwood floors, a standard fireplace, a brick fireplace surround, a wall-mounted tv, brown floor and vaulted.
This is an example of a mid-sized transitional open concept family room in Charlotte with beige walls, medium hardwood floors, a standard fireplace, a brick fireplace surround, a wall-mounted tv, brown floor and vaulted.
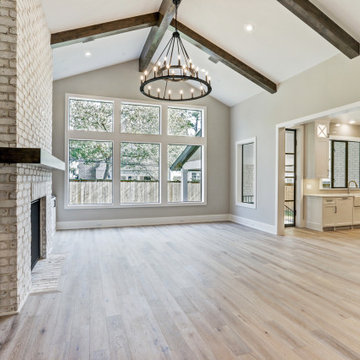
view through great room to kitchen.
Large transitional open concept family room in Houston with grey walls, light hardwood floors, a standard fireplace, a brick fireplace surround, a built-in media wall, multi-coloured floor and exposed beam.
Large transitional open concept family room in Houston with grey walls, light hardwood floors, a standard fireplace, a brick fireplace surround, a built-in media wall, multi-coloured floor and exposed beam.

A redirected entry created this special lounge space that is cozy and very retro, designed by Kennedy Cole Interior Design
Small midcentury open concept family room in Orange County with concrete floors, a brick fireplace surround, grey floor and exposed beam.
Small midcentury open concept family room in Orange County with concrete floors, a brick fireplace surround, grey floor and exposed beam.
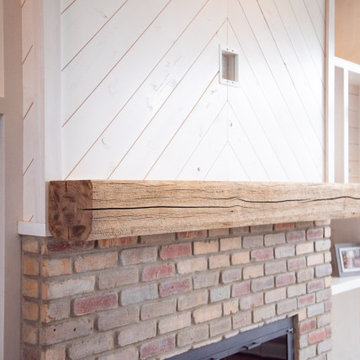
White washed built-in shelving and a custom fireplace with washed brick, rustic wood mantel, and chevron shiplap above.
Large beach style open concept family room in Other with grey walls, vinyl floors, a standard fireplace, a brick fireplace surround, a wall-mounted tv, brown floor and exposed beam.
Large beach style open concept family room in Other with grey walls, vinyl floors, a standard fireplace, a brick fireplace surround, a wall-mounted tv, brown floor and exposed beam.
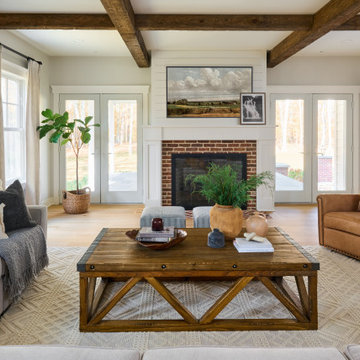
Modern rustic family room with rustic, natural elements. Casual yet refined, with fresh and eclectic accents. Natural wood, white oak flooring.
This is an example of a large country open concept family room in New York with white walls, light hardwood floors, a standard fireplace, a brick fireplace surround, a wall-mounted tv, coffered and planked wall panelling.
This is an example of a large country open concept family room in New York with white walls, light hardwood floors, a standard fireplace, a brick fireplace surround, a wall-mounted tv, coffered and planked wall panelling.
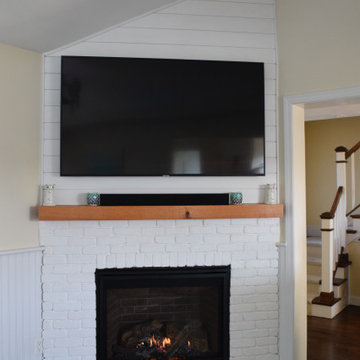
Installation of a gas fireplace in a family room: This design is painted tumbled brick with solid red oak mantle. The owner wanted shiplap to extend upward from the mantle and tie into the ceiling. The stack was designed to carry up through the roof to provide proper ventilation in a coastal environment. The Household WIFI/Sonos/Surround sound system is integrated behind the TV.
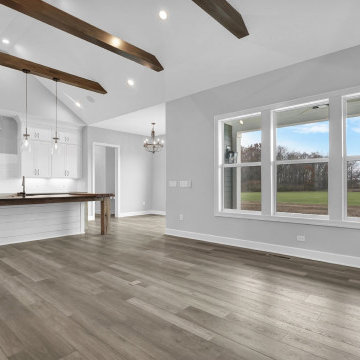
View from Great Room towards both foyer entry, open stairs to lower level, plus arched hallway.
Inspiration for a transitional open concept family room in Columbus with a standard fireplace, a brick fireplace surround, a wall-mounted tv, exposed beam and planked wall panelling.
Inspiration for a transitional open concept family room in Columbus with a standard fireplace, a brick fireplace surround, a wall-mounted tv, exposed beam and planked wall panelling.
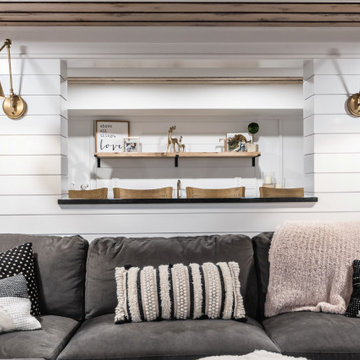
Basement great room renovation
This is an example of a mid-sized country open concept family room in Minneapolis with a home bar, white walls, carpet, a standard fireplace, a brick fireplace surround, a concealed tv, grey floor, wood and decorative wall panelling.
This is an example of a mid-sized country open concept family room in Minneapolis with a home bar, white walls, carpet, a standard fireplace, a brick fireplace surround, a concealed tv, grey floor, wood and decorative wall panelling.
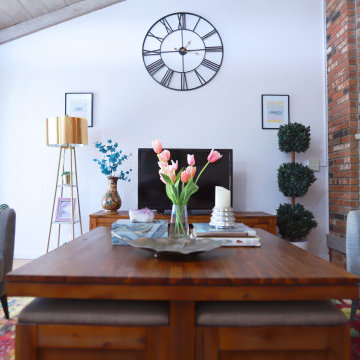
Photo of an eclectic open concept family room in New York with purple walls, light hardwood floors, a corner fireplace, a brick fireplace surround, a freestanding tv and exposed beam.
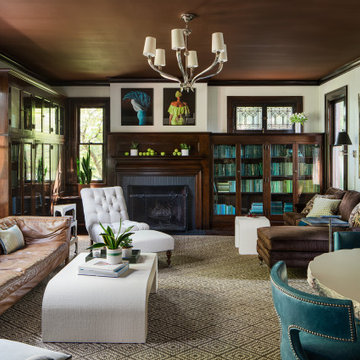
A large library that can accommodate large groups of people or individuals. A fresh color palette while respecting the historic home.
Inspiration for a large transitional enclosed family room in Columbus with a library, beige walls, dark hardwood floors, a standard fireplace, a brick fireplace surround, no tv and brown floor.
Inspiration for a large transitional enclosed family room in Columbus with a library, beige walls, dark hardwood floors, a standard fireplace, a brick fireplace surround, no tv and brown floor.
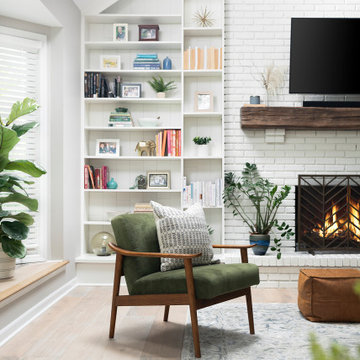
Mid-sized transitional open concept family room in Chicago with grey walls, light hardwood floors, a standard fireplace, a brick fireplace surround, a wall-mounted tv, brown floor and vaulted.

Open plan central kitchen-dining-family zone
Large contemporary open concept family room in Other with white walls, laminate floors, a wood stove, a brick fireplace surround, a wall-mounted tv, brown floor, vaulted and brick walls.
Large contemporary open concept family room in Other with white walls, laminate floors, a wood stove, a brick fireplace surround, a wall-mounted tv, brown floor, vaulted and brick walls.
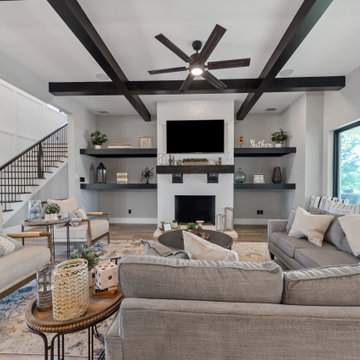
{Custom Home} 5,660 SqFt 1 Acre Modern Farmhouse 6 Bedroom 6 1/2 bath Media Room Game Room Study Huge Patio 3 car Garage Wrap-Around Front Porch Pool . . . #vistaranch #fortworthbuilder #texasbuilder #modernfarmhouse #texasmodern #texasfarmhouse #fortworthtx #blackandwhite #salcedohomes
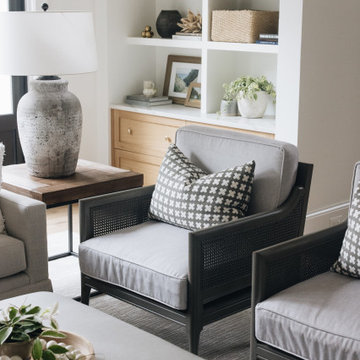
Large transitional open concept family room in Chicago with white walls, a standard fireplace, a brick fireplace surround, a wall-mounted tv, exposed beam and brown floor.

This is an example of an open concept family room in Salt Lake City with a library, white walls, concrete floors, a two-sided fireplace, a brick fireplace surround, grey floor, wood and wood walls.
All Ceiling Designs Family Room Design Photos with a Brick Fireplace Surround
2