All Ceiling Designs Family Room Design Photos with a Brick Fireplace Surround
Refine by:
Budget
Sort by:Popular Today
41 - 60 of 604 photos
Item 1 of 3

This living space is part of a Great Room that connects to the kitchen. Beautiful white brick cladding around the fireplace and chimney. White oak features including: fireplace mantel, floating shelves, and solid wood floor. The custom cabinetry on either side of the fireplace has glass display doors and Cambria Quartz countertops. The firebox is clad with stone in herringbone pattern.
Photo by Molly Rose Photography

La libreria sotto al soppalco (nasconde) ha integrata una porta per l'accesso alla cabina armadio sotto al soppalco. Questo passaggio permette poi di passare dalla cabina armadio al bagno padronale e successivamente alla camera da letto creando circolarità attorno alla casa.
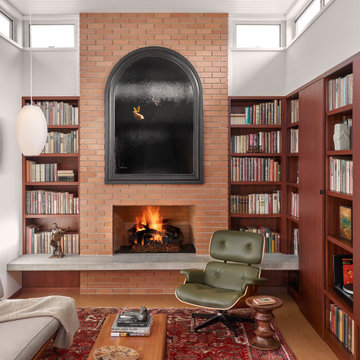
Inspiration for a mid-sized midcentury open concept family room in Austin with a library, white walls, cork floors, a standard fireplace, a brick fireplace surround, no tv, brown floor and timber.
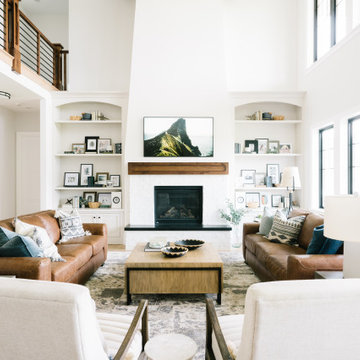
Inspiration for a large transitional open concept family room in Salt Lake City with white walls, light hardwood floors, a standard fireplace, a brick fireplace surround, a wall-mounted tv, brown floor and vaulted.
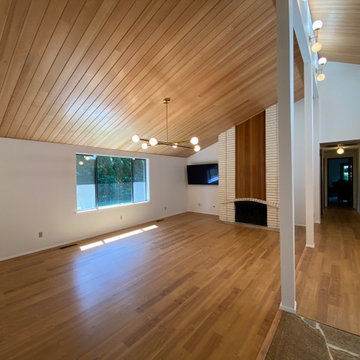
This living room was completely repainted with crisp, white, Sherwin Williams paint. The new T&G Ceiling was sanded, and finished with 3 coats of water based clear urethane. The results are stunning and the homeowner is thrilled...

Shiplap and a center beam added to these vaulted ceilings makes the room feel airy and casual.
Mid-sized country open concept family room in Denver with grey walls, carpet, a standard fireplace, a brick fireplace surround, a freestanding tv, grey floor and timber.
Mid-sized country open concept family room in Denver with grey walls, carpet, a standard fireplace, a brick fireplace surround, a freestanding tv, grey floor and timber.
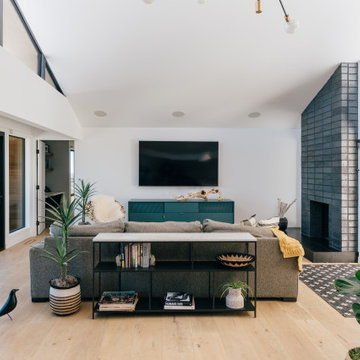
vaulted ceilings create a sense of volume while providing views and outdoor access at the open family living area
Inspiration for a mid-sized midcentury open concept family room in Orange County with white walls, medium hardwood floors, a standard fireplace, a brick fireplace surround, a wall-mounted tv, beige floor and vaulted.
Inspiration for a mid-sized midcentury open concept family room in Orange County with white walls, medium hardwood floors, a standard fireplace, a brick fireplace surround, a wall-mounted tv, beige floor and vaulted.
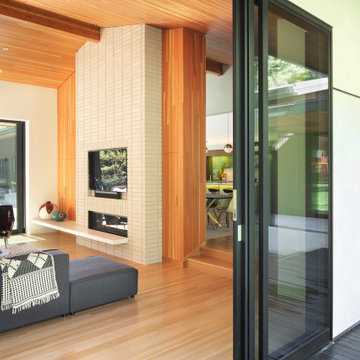
Family room just off the dining room and kitchen, opens to both courtyard with pool, and back yard.
Photo of a mid-sized midcentury open concept family room in Portland with white walls, medium hardwood floors, a standard fireplace, a brick fireplace surround, a wall-mounted tv, vaulted and wood walls.
Photo of a mid-sized midcentury open concept family room in Portland with white walls, medium hardwood floors, a standard fireplace, a brick fireplace surround, a wall-mounted tv, vaulted and wood walls.
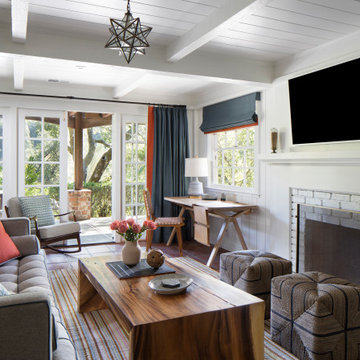
This large gated estate includes one of the original Ross cottages that served as a summer home for people escaping San Francisco's fog. We took the main residence built in 1941 and updated it to the current standards of 2020 while keeping the cottage as a guest house. A massive remodel in 1995 created a classic white kitchen. To add color and whimsy, we installed window treatments fabricated from a Josef Frank citrus print combined with modern furnishings. Throughout the interiors, foliate and floral patterned fabrics and wall coverings blur the inside and outside worlds.
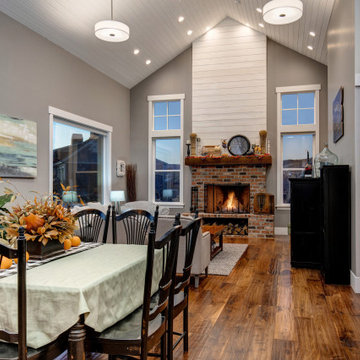
This is an example of a large modern open concept family room in Salt Lake City with grey walls, medium hardwood floors, a standard fireplace, a brick fireplace surround, brown floor and timber.
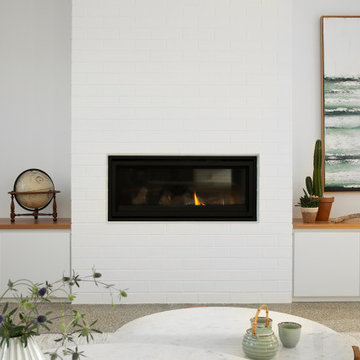
Living room with built in gas fireplace. White painted bricks. White custom joinery with timber benchtops. Polished concrete flooring.
Inspiration for a large beach style open concept family room in Melbourne with white walls, concrete floors, a standard fireplace, a brick fireplace surround, grey floor and timber.
Inspiration for a large beach style open concept family room in Melbourne with white walls, concrete floors, a standard fireplace, a brick fireplace surround, grey floor and timber.
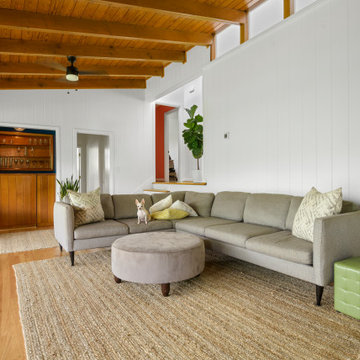
This is an example of a mid-sized midcentury enclosed family room in Birmingham with a home bar, white walls, light hardwood floors, a standard fireplace, a brick fireplace surround, a wall-mounted tv, brown floor, exposed beam and panelled walls.
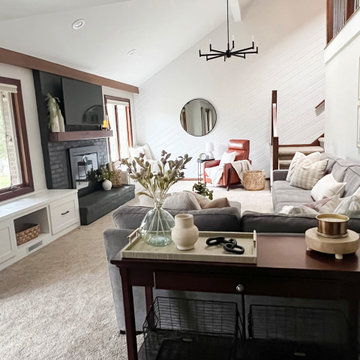
Great Room design and styling by Jamie Kimberly, Designer for Natassja Designs
Inspiration for a loft-style family room in Columbus with white walls, carpet, a standard fireplace, a brick fireplace surround, a wall-mounted tv, vaulted and panelled walls.
Inspiration for a loft-style family room in Columbus with white walls, carpet, a standard fireplace, a brick fireplace surround, a wall-mounted tv, vaulted and panelled walls.
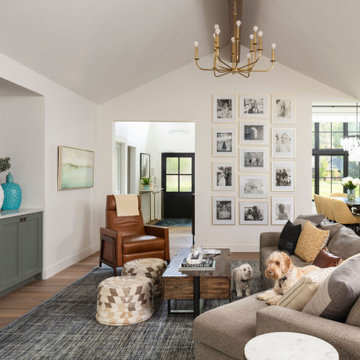
Photo of a mid-sized transitional open concept family room in Denver with white walls, medium hardwood floors, a wood stove, a brick fireplace surround, a wall-mounted tv, beige floor and exposed beam.
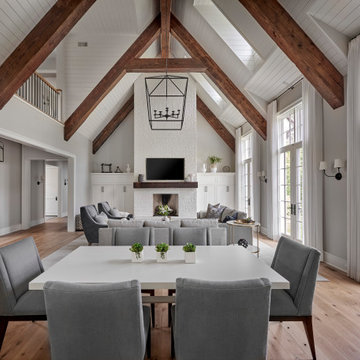
Burr Ridge, IL home by Charles Vincent George Architects. Photography by Tony Soluri. Two-story white, painted brick, home has reclaimed, wood-beamed, vaulted ceiling in the great room with a two-story fireplace, built-in cabinets and transomed French doors leading out to the park-like back yard. This elegant home exudes old-world charm, creating a comfortable and inviting retreat in the western suburbs of Chicago.

There is only one name " just imagine wallpapers" in the field of wallpaper installation service in kolkata. They are the best wallpaper importer in kolkata as well as the best wallpaper dealer in kolkata. They provides the customer the best wallpaper at the cheapest price in kolkata.
visit for more info - https://justimaginewallpapers.com/

Large country enclosed family room in New York with a library, white walls, medium hardwood floors, a standard fireplace, a brick fireplace surround, a wall-mounted tv, wood and planked wall panelling.

Large transitional enclosed family room in Chicago with white walls, a standard fireplace, a brick fireplace surround, a wall-mounted tv, grey floor and vaulted.
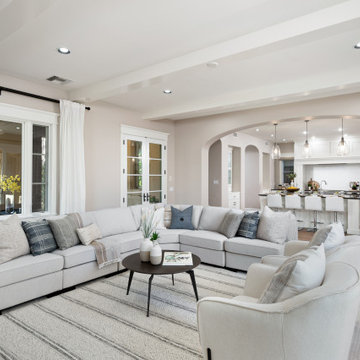
large open family room adjacent to kitchen,
This is an example of a large transitional open concept family room in Phoenix with grey walls, carpet, a standard fireplace, a brick fireplace surround, beige floor and exposed beam.
This is an example of a large transitional open concept family room in Phoenix with grey walls, carpet, a standard fireplace, a brick fireplace surround, beige floor and exposed beam.
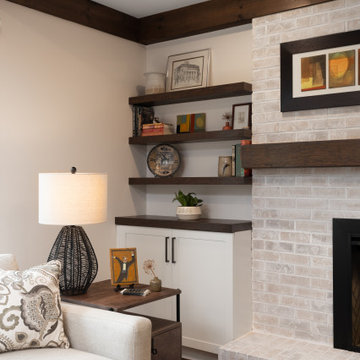
Our client’s goal was to connect the kitchen with the family room for ease of conversation across the room while entertaining, cooking, reading and spending time together.
Our plan to connect the kitchen and family room included eliminating most of the wall between the spaces and adding a peninsula island that would serve as working space on the kitchen side, and seating on the family room side.
Our design also included new lighting, new furniture, and new flooring throughout the first floor. We also remodeled the first floor powder room and second floor guest bathroom with a completely new look.
All Ceiling Designs Family Room Design Photos with a Brick Fireplace Surround
3