All Fireplace Surrounds Family Room Design Photos with a Corner TV
Refine by:
Budget
Sort by:Popular Today
61 - 80 of 582 photos
Item 1 of 3
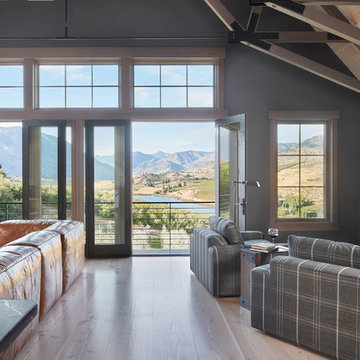
Inspiration for a large country open concept family room in Seattle with beige walls, light hardwood floors, a wood stove, a brick fireplace surround, a corner tv and beige floor.
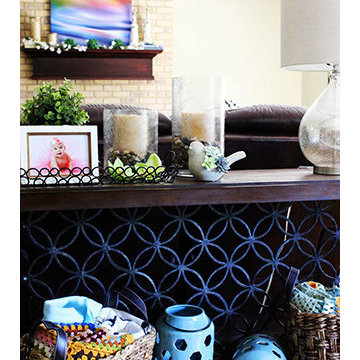
Photo of a mid-sized transitional open concept family room in Chicago with green walls, light hardwood floors, a standard fireplace, a brick fireplace surround and a corner tv.
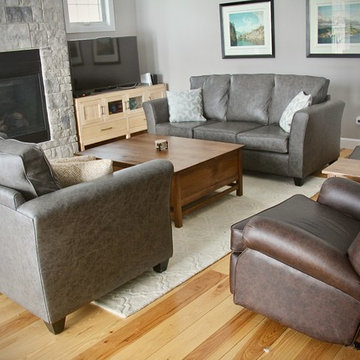
This Oak House:
- Custom Amish Leather Sofas and Recliners
- Parkview Coffee Table and Lamp Table shown in Rustic Quarter Sawn White Oak
-Grey Stone Gas fireplace
-Custom TV stand shown in Hard Maple, in Natural Finish
-Natural Hickory hardwood floors
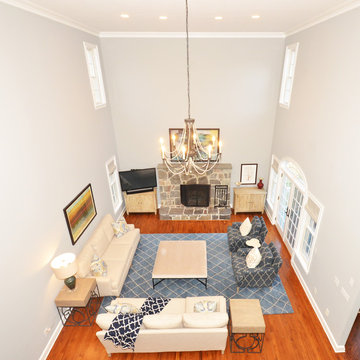
Diane Wagner
Photo of a large transitional open concept family room in New York with grey walls, medium hardwood floors, a standard fireplace, a stone fireplace surround and a corner tv.
Photo of a large transitional open concept family room in New York with grey walls, medium hardwood floors, a standard fireplace, a stone fireplace surround and a corner tv.
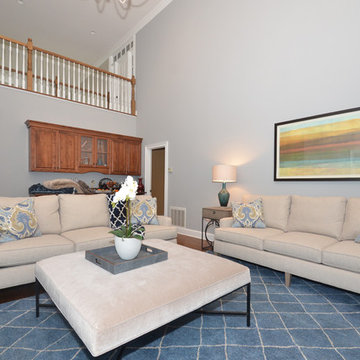
Diane Wagner
Large transitional open concept family room in New York with grey walls, medium hardwood floors, a standard fireplace, a stone fireplace surround and a corner tv.
Large transitional open concept family room in New York with grey walls, medium hardwood floors, a standard fireplace, a stone fireplace surround and a corner tv.
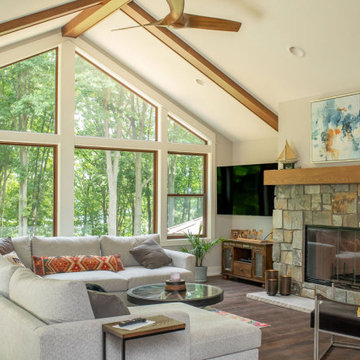
Take a look at the transformation of this family cottage in Southwest Michigan! This was an extensive interior update along with an addition to the main building. We worked hard to design the new cottage to feel like it was always meant to be. Our focus was driven around creating a vaulted living space out towards the lake, adding additional sleeping and bathroom, and updating the exterior to give it the look they love!
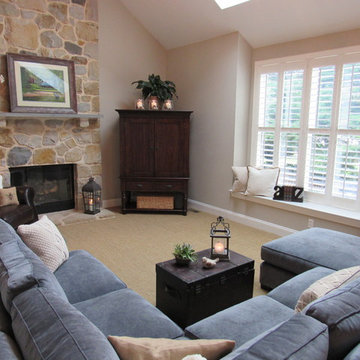
Working with a sectional couch in a redesign can be challenging. In this case, we reoriented the direction of it away from the lovely bay window to make the room inviting and comfortable. Redesign done by Debbie Correale of Redesign Right, LLC.
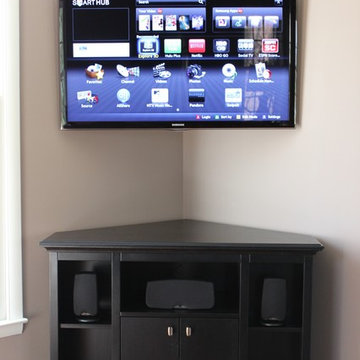
Douglas Harbert
Photo of a mid-sized traditional enclosed family room in Other with beige walls, a standard fireplace, a corner tv, medium hardwood floors, a wood fireplace surround and brown floor.
Photo of a mid-sized traditional enclosed family room in Other with beige walls, a standard fireplace, a corner tv, medium hardwood floors, a wood fireplace surround and brown floor.
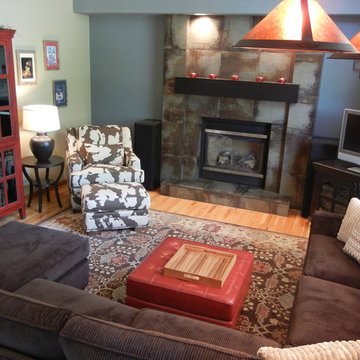
Mid-sized traditional open concept family room in Denver with grey walls, medium hardwood floors, a standard fireplace, a tile fireplace surround and a corner tv.
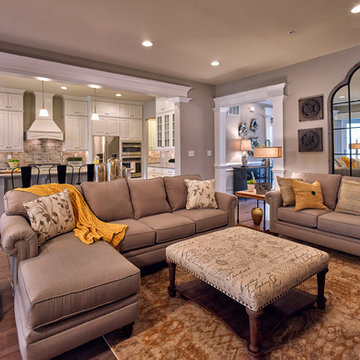
Bob Graham, Jr. Photography
Large transitional open concept family room in Philadelphia with grey walls, medium hardwood floors, a corner fireplace, a stone fireplace surround and a corner tv.
Large transitional open concept family room in Philadelphia with grey walls, medium hardwood floors, a corner fireplace, a stone fireplace surround and a corner tv.
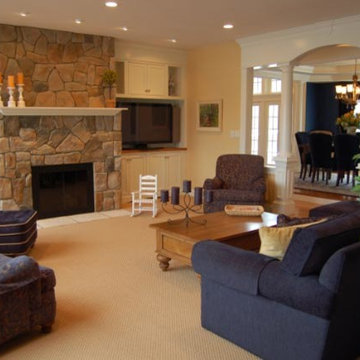
A casual and inviting space to spend time with family, play games, read, and relax by the warmth of the custom fieldstone fireplace. This room is a warm, comfortable, and welcoming for the four generations of family that it enjoy it on a daily basis.
Photo by: Zinnia Images
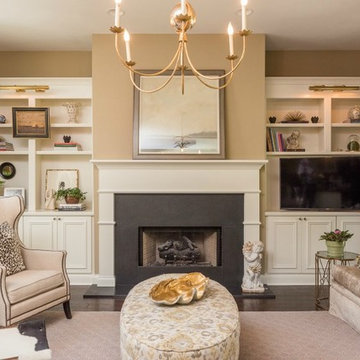
This is an example of a mid-sized traditional enclosed family room in Indianapolis with beige walls, dark hardwood floors, a standard fireplace, a stone fireplace surround, a corner tv and brown floor.
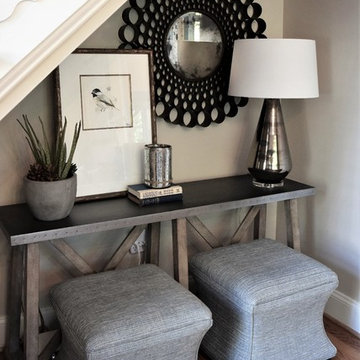
One of the most challenging spaces to design is the alcove under the stairs. My client came to me with exactly this; she wanted to take out the original and dated built-in cabinetry, but didn't have any idea what to replace it with!
Working off of the rustic style that already defined my client's home, I selected a zinc-top, raw wood "x" base console, and tucked two cube ottomans underneath to add depth to the alcove. Hanging a round iron mirror was the perfect solution to awkward space above which is created by the pitch ceiling. Lastly, layering a succulent, artwork, and some books creates balance with the lamp while adding texture and color.
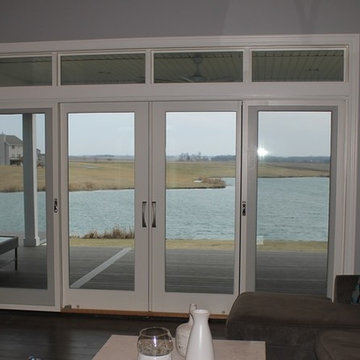
Pella Double Sliding Door, Composite Decking
Inspiration for a mid-sized arts and crafts open concept family room in Chicago with beige walls, medium hardwood floors, a standard fireplace, a stone fireplace surround and a corner tv.
Inspiration for a mid-sized arts and crafts open concept family room in Chicago with beige walls, medium hardwood floors, a standard fireplace, a stone fireplace surround and a corner tv.
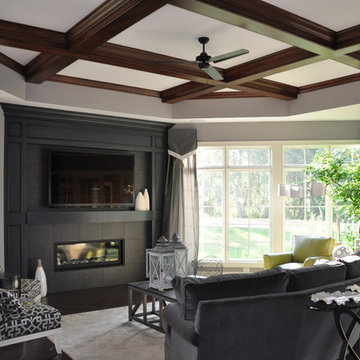
Mixing warm traditional wood in the beam ceiling and floors with a bold deep grey that sets off the ribbon fireplace this house was perfectly appointed with dynamic geometric patterns
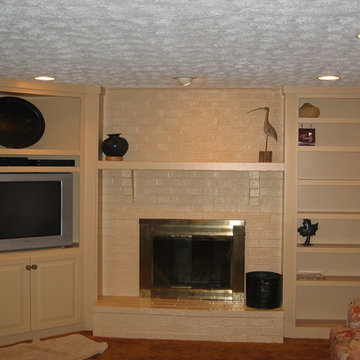
After painting of new built in bookshelves and media cabinet
Craig Punté
Small open concept family room in Baltimore with a brick fireplace surround and a corner tv.
Small open concept family room in Baltimore with a brick fireplace surround and a corner tv.
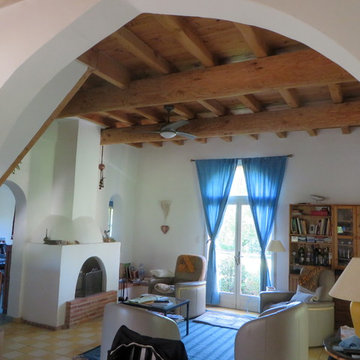
Le salon
This is an example of a mid-sized country open concept family room in Toulouse with white walls, a corner tv, a standard fireplace, a brick fireplace surround, ceramic floors and multi-coloured floor.
This is an example of a mid-sized country open concept family room in Toulouse with white walls, a corner tv, a standard fireplace, a brick fireplace surround, ceramic floors and multi-coloured floor.
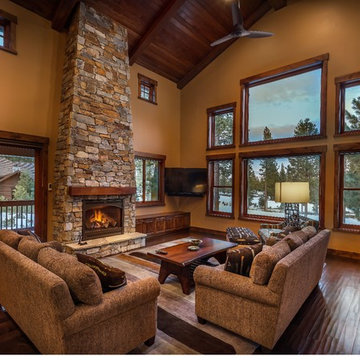
Vance Fox
Expansive country open concept family room in Sacramento with brown walls, dark hardwood floors, a standard fireplace, a stone fireplace surround and a corner tv.
Expansive country open concept family room in Sacramento with brown walls, dark hardwood floors, a standard fireplace, a stone fireplace surround and a corner tv.
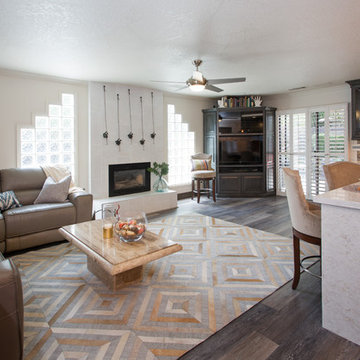
Family Room Update
| Caroline's Photography
Photo of a mid-sized transitional open concept family room in Sacramento with beige walls, vinyl floors, a standard fireplace, a tile fireplace surround and a corner tv.
Photo of a mid-sized transitional open concept family room in Sacramento with beige walls, vinyl floors, a standard fireplace, a tile fireplace surround and a corner tv.
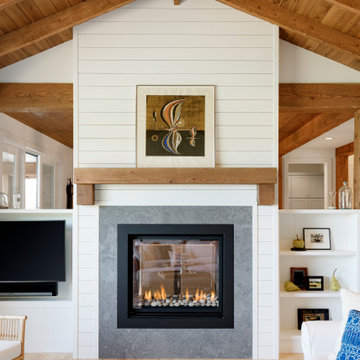
Douglas Fir tongue and groove + beams and two sided fireplace highlight this cozy, livable great room
Photo of a mid-sized country open concept family room in Minneapolis with white walls, light hardwood floors, a two-sided fireplace, a concrete fireplace surround, a corner tv and brown floor.
Photo of a mid-sized country open concept family room in Minneapolis with white walls, light hardwood floors, a two-sided fireplace, a concrete fireplace surround, a corner tv and brown floor.
All Fireplace Surrounds Family Room Design Photos with a Corner TV
4