All Fireplace Surrounds Family Room Design Photos with a Corner TV
Refine by:
Budget
Sort by:Popular Today
121 - 140 of 582 photos
Item 1 of 3
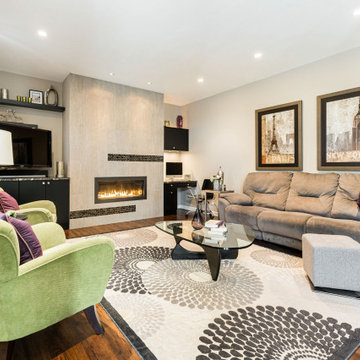
This is an example of a mid-sized contemporary open concept family room in Chicago with beige walls, medium hardwood floors, a standard fireplace, a tile fireplace surround, a corner tv and brown floor.
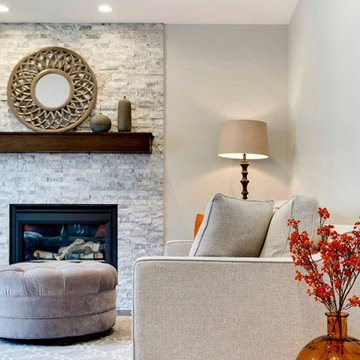
A once dark family room is given a makeover with a more contemporary fireplace and new bespoke furniture in neutral tones with a pop of orange accents.
Photo: Zoon Media
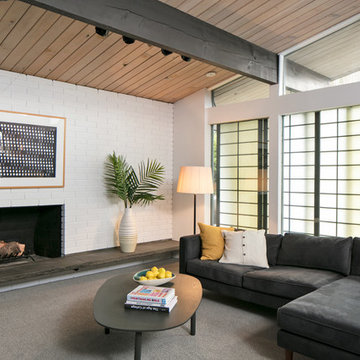
Malia Campbell Photography
This is an example of a small midcentury open concept family room in Seattle with white walls, carpet, a standard fireplace, a brick fireplace surround, a corner tv and grey floor.
This is an example of a small midcentury open concept family room in Seattle with white walls, carpet, a standard fireplace, a brick fireplace surround, a corner tv and grey floor.
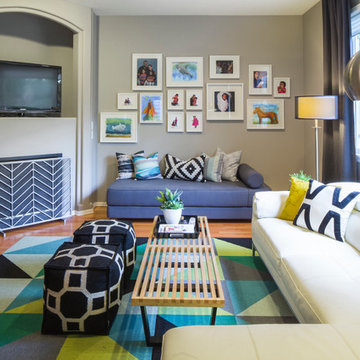
W H Earle Photography
Photo of a mid-sized modern open concept family room in Seattle with grey walls, medium hardwood floors, a corner fireplace, a plaster fireplace surround and a corner tv.
Photo of a mid-sized modern open concept family room in Seattle with grey walls, medium hardwood floors, a corner fireplace, a plaster fireplace surround and a corner tv.
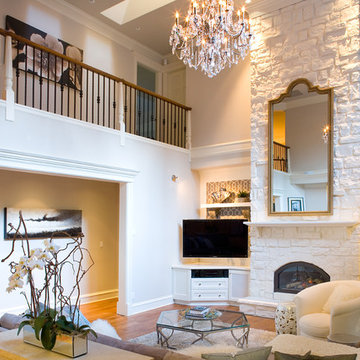
Jason Statler photography
Large transitional open concept family room in Vancouver with grey walls, medium hardwood floors, a standard fireplace, a stone fireplace surround and a corner tv.
Large transitional open concept family room in Vancouver with grey walls, medium hardwood floors, a standard fireplace, a stone fireplace surround and a corner tv.
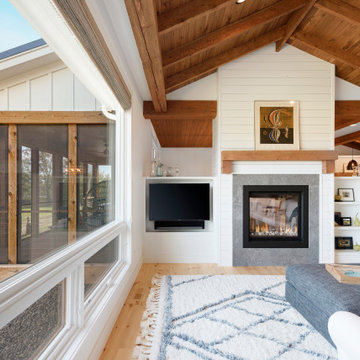
Douglas Fir tongue and groove + beams and two sided fireplace highlight this cozy, livable great room
Design ideas for a mid-sized country open concept family room in Minneapolis with white walls, light hardwood floors, a two-sided fireplace, a concrete fireplace surround, a corner tv and brown floor.
Design ideas for a mid-sized country open concept family room in Minneapolis with white walls, light hardwood floors, a two-sided fireplace, a concrete fireplace surround, a corner tv and brown floor.
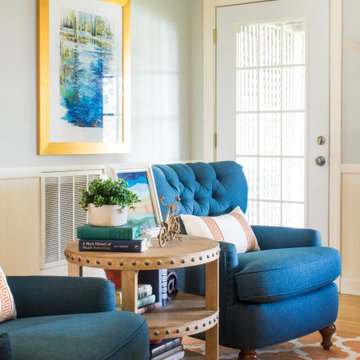
This busy family of five wanted some comfort and calm in their lives - a charming, relaxing family room where everyone could spend time together. After settling on a contemporary farmhouse aesthetic, Melissa filled the space with warm tones and a few carefully selected colorful accents. Her work elegantly complimented the built-in stone fireplace, and resulted in a cozy, cottage atmosphere that is perfectly suited for family time
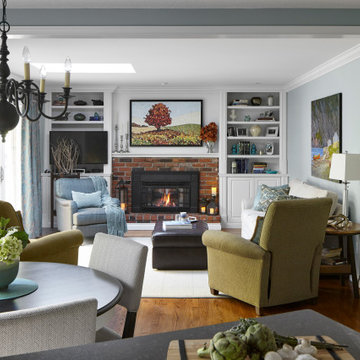
We freshened up this family room with new styling pieces, fabrics and furniture accenting the homeowners' art. The goal was a liveable family room with a mix of softness and colour. The room flows seamlessly into the kitchen and dining nook.
Photography by Kelly Horkoff of KWest Images.
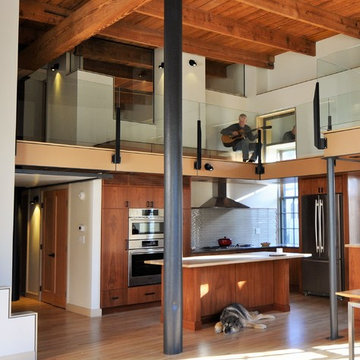
Open area music room. L- shaped kitchen area in artist loft.
This is an example of a large contemporary loft-style family room in Boston with a music area, light hardwood floors, a ribbon fireplace, a metal fireplace surround, a corner tv, white walls and yellow floor.
This is an example of a large contemporary loft-style family room in Boston with a music area, light hardwood floors, a ribbon fireplace, a metal fireplace surround, a corner tv, white walls and yellow floor.
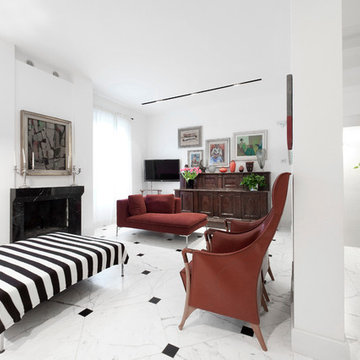
Dettaglio del soggiorno al piano terra della villa unifamiliare. Pavimento in marmo Statuario e inserti in nero Marquinia, conferiscono all'intero soggiorno eleganza e unicità. L'altare riconvertito a madia completa l'intero assetto.
Il camino esistente e recuperato anch'esso in marmo nero.
Ph. Marco Curatolo
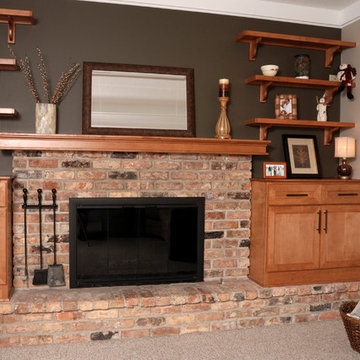
Dura Supreme Butternut Maple, Madison door style with bar pulls built in fireplace. Photography by Stewart Crenshaw.
Inspiration for a small traditional loft-style family room in Minneapolis with beige walls, carpet, a brick fireplace surround and a corner tv.
Inspiration for a small traditional loft-style family room in Minneapolis with beige walls, carpet, a brick fireplace surround and a corner tv.
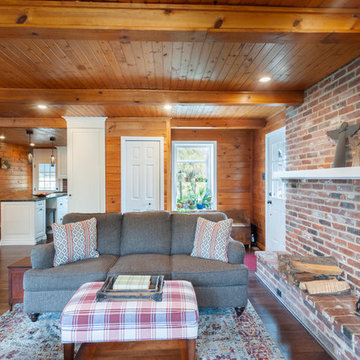
The clients' own furniture was given new life in the updated rooms. A,n area rug cocktail ottoman and cube tables were added to enhance and complete the space.
The old plant window was added to replace the old to support the clients' love of plants
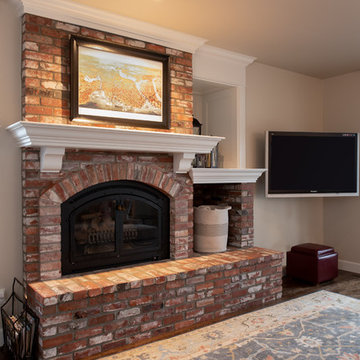
Photos courtesy of Jesse Young Property and Real Estate Photography
This is an example of a mid-sized traditional enclosed family room in Seattle with a home bar, beige walls, dark hardwood floors, a standard fireplace, a brick fireplace surround, a corner tv and brown floor.
This is an example of a mid-sized traditional enclosed family room in Seattle with a home bar, beige walls, dark hardwood floors, a standard fireplace, a brick fireplace surround, a corner tv and brown floor.
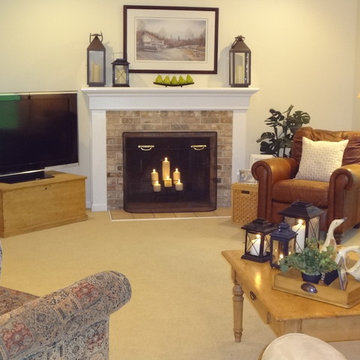
This is the after photo of a traditional family room redesign done by Redesign Right.
Large traditional enclosed family room in Philadelphia with beige walls, carpet, a standard fireplace, a brick fireplace surround and a corner tv.
Large traditional enclosed family room in Philadelphia with beige walls, carpet, a standard fireplace, a brick fireplace surround and a corner tv.
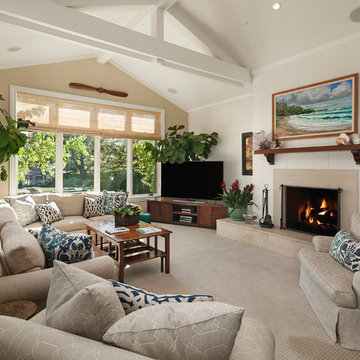
Jim Bartsch Photography
Inspiration for a large beach style open concept family room in Santa Barbara with white walls, carpet, a standard fireplace, a stone fireplace surround and a corner tv.
Inspiration for a large beach style open concept family room in Santa Barbara with white walls, carpet, a standard fireplace, a stone fireplace surround and a corner tv.
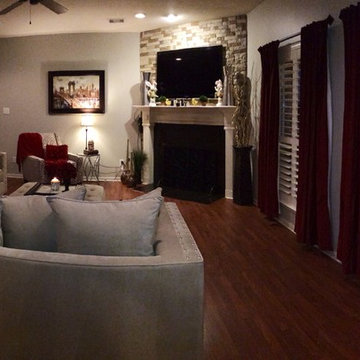
Lidia Ferufino
Large transitional enclosed family room in Houston with grey walls, dark hardwood floors, a corner fireplace, a tile fireplace surround, a corner tv and brown floor.
Large transitional enclosed family room in Houston with grey walls, dark hardwood floors, a corner fireplace, a tile fireplace surround, a corner tv and brown floor.
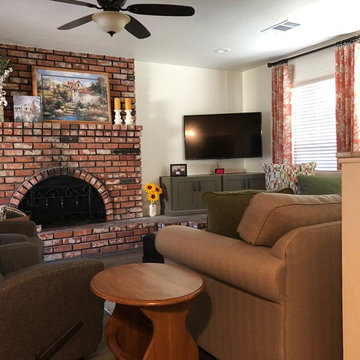
Tina Jack Designs
This is an example of a mid-sized traditional open concept family room in Other with white walls, a standard fireplace, brown floor, dark hardwood floors, a brick fireplace surround and a corner tv.
This is an example of a mid-sized traditional open concept family room in Other with white walls, a standard fireplace, brown floor, dark hardwood floors, a brick fireplace surround and a corner tv.
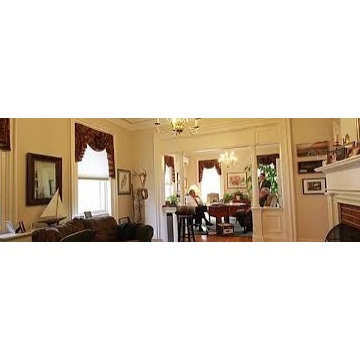
Meub Associates is a full-service law firm located in Rutland, Vermont. We represent individuals, organizations, and businesses throughout Vermont. Our firm uses a unique team approach so we can provide all of our clients with exceptional legal work and individual support.
When you hire one of us, you get the benefit of our combined expertise and experience.
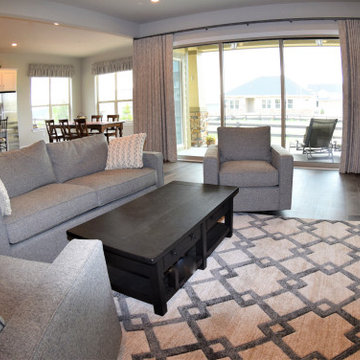
Open floor concept home with views from front to back. Family room has 16 foot wide x 10 foot high sliding glass door.Client wanted blackout curtains to block out extreme sunlight exposure in the mornings.
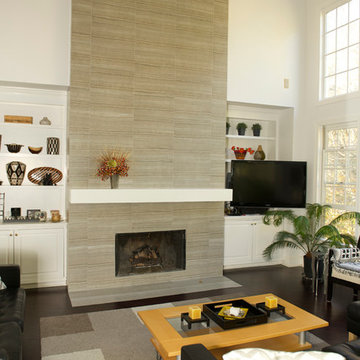
Ponce Design-Build
Atlanta, GA 30338
Inspiration for a mid-sized modern enclosed family room in Atlanta with white walls, dark hardwood floors, a standard fireplace, a tile fireplace surround and a corner tv.
Inspiration for a mid-sized modern enclosed family room in Atlanta with white walls, dark hardwood floors, a standard fireplace, a tile fireplace surround and a corner tv.
All Fireplace Surrounds Family Room Design Photos with a Corner TV
7