All Fireplace Surrounds Family Room Design Photos with a Corner TV
Refine by:
Budget
Sort by:Popular Today
141 - 160 of 582 photos
Item 1 of 3
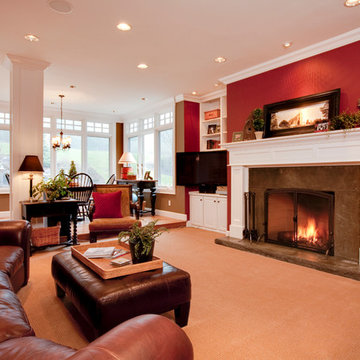
The new family room remains sunken with a decorative structural column providing a visual reflection about the centerline of a new lower-profile hearth and open gas flame, surrounded by slab stone and mantle made completely of cabinetry parts. Two walls of natural light were formed by a 90 square foot addition that replaced a portion of the patio, providing a comfortable location for an expandable nook table. The millwork and paint scheme was extended into the foyer, where we put a delightful end to our final touches on this home.
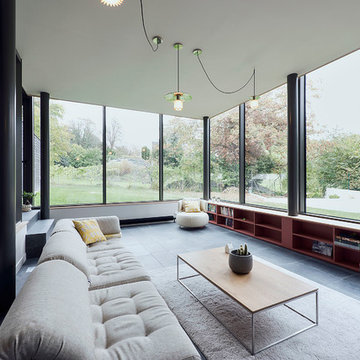
salon avec poêle à bois
This is an example of a mid-sized industrial open concept family room in Paris with a library, grey walls, ceramic floors, a wood stove, a corner tv, grey floor and brick walls.
This is an example of a mid-sized industrial open concept family room in Paris with a library, grey walls, ceramic floors, a wood stove, a corner tv, grey floor and brick walls.
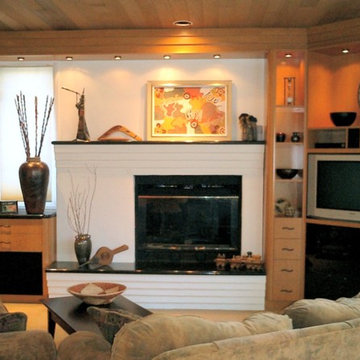
The existing fireplace received a new granite hearth and mantle. In addition, the room was transformed by adding ample cabinetry, making the entertainment center much more attractive and useful. Well-designed lighting makes the room more attractive, as well as more useful for the residents to display their art collection.
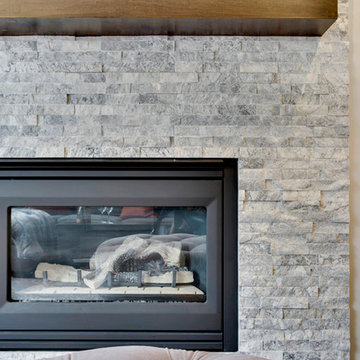
A once dark family room is given a makeover with a more contemporary fireplace and new bespoke furniture in neutral tones with a pop of orange accents.
Photo: Zoon Media
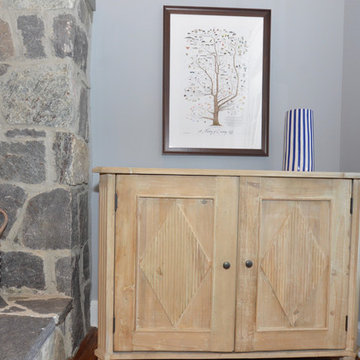
Diane Wagner
Inspiration for a large transitional open concept family room in New York with grey walls, medium hardwood floors, a standard fireplace, a stone fireplace surround and a corner tv.
Inspiration for a large transitional open concept family room in New York with grey walls, medium hardwood floors, a standard fireplace, a stone fireplace surround and a corner tv.
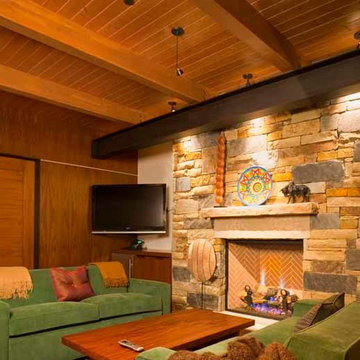
Ric Stovall
Inspiration for a large modern enclosed family room in Denver with medium hardwood floors, a standard fireplace, a stone fireplace surround and a corner tv.
Inspiration for a large modern enclosed family room in Denver with medium hardwood floors, a standard fireplace, a stone fireplace surround and a corner tv.
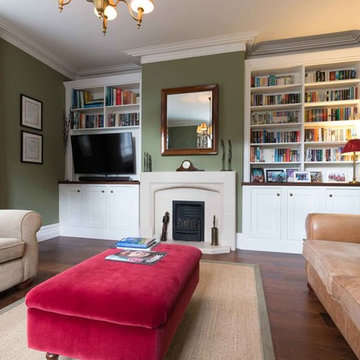
Jon Cruttenden
This is an example of a mid-sized traditional enclosed family room in West Midlands with green walls, dark hardwood floors, a standard fireplace, a tile fireplace surround and a corner tv.
This is an example of a mid-sized traditional enclosed family room in West Midlands with green walls, dark hardwood floors, a standard fireplace, a tile fireplace surround and a corner tv.
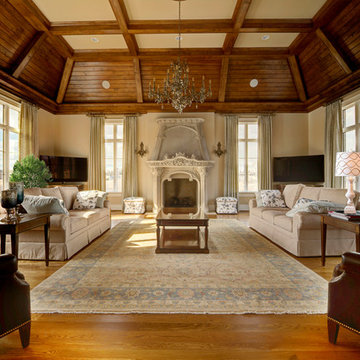
Photography by Robert Merhaut
Design ideas for a large traditional open concept family room with beige walls, medium hardwood floors, a standard fireplace, a stone fireplace surround, brown floor and a corner tv.
Design ideas for a large traditional open concept family room with beige walls, medium hardwood floors, a standard fireplace, a stone fireplace surround, brown floor and a corner tv.
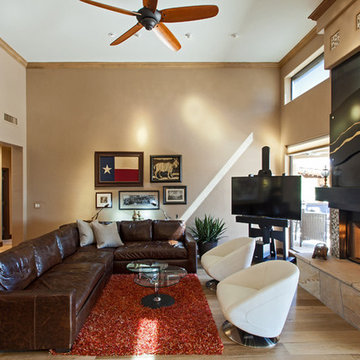
Inspiration for a large contemporary enclosed family room in Phoenix with beige walls, light hardwood floors, a standard fireplace, a stone fireplace surround and a corner tv.
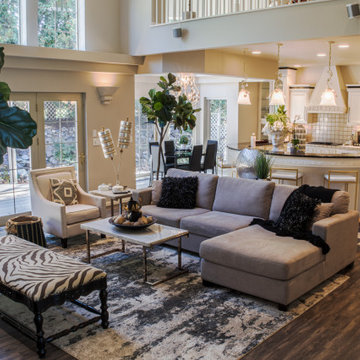
Inspiration for a large contemporary loft-style family room in Other with beige walls, vinyl floors, a standard fireplace, a tile fireplace surround, a corner tv and brown floor.
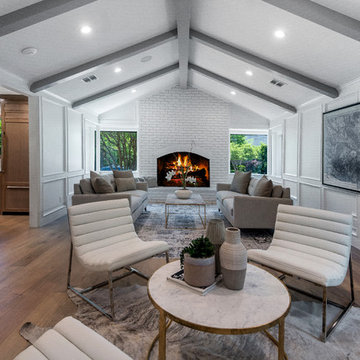
View from kitchen to Family Room
Large transitional open concept family room in Dallas with a home bar, white walls, light hardwood floors, a standard fireplace, a brick fireplace surround, a corner tv and beige floor.
Large transitional open concept family room in Dallas with a home bar, white walls, light hardwood floors, a standard fireplace, a brick fireplace surround, a corner tv and beige floor.
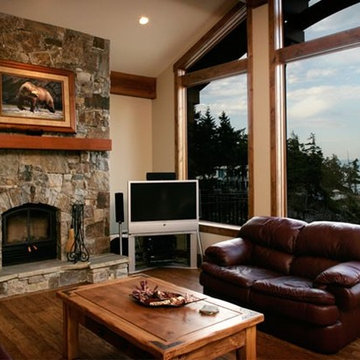
This is an example of a mid-sized country enclosed family room in Vancouver with beige walls, light hardwood floors, a standard fireplace, a stone fireplace surround, a corner tv and brown floor.
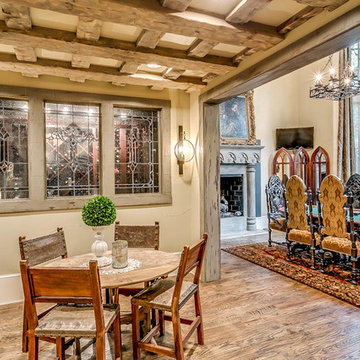
Design ideas for an expansive traditional loft-style family room in Dallas with a game room, beige walls, medium hardwood floors, a standard fireplace, a concrete fireplace surround and a corner tv.
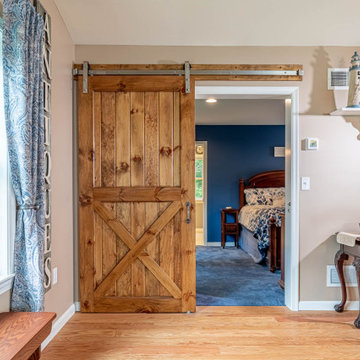
This home addition didn't go according to plan... and that's a good thing. Here's why.
Family is really important to the Nelson's. But the small kitchen and living room in their 30 plus-year-old house meant crowded holidays for all the children and grandchildren. It was easy to see that a major home remodel was needed. The problem was the Nelson's didn't know anyone who had a great experience with a builder.
The Nelson's connected with ALL Renovation & Design at a home show in York, PA, but it wasn't until after sitting down with several builders and going over preliminary designs that it became clear that Amos listened and cared enough to guide them through the project in a way that would achieve their goals perfectly. So work began on a new addition with a “great room” and a master bedroom with a master bathroom.
That's how it started. But the project didn't go according to plan. Why? Because Amos was constantly asking, “What would make you 100% satisfied.” And he meant it. For example, when Mrs. Nelson realized how much she liked the character of the existing brick chimney, she didn't want to see it get covered up. So plans changed mid-stride. But we also realized that the brick wouldn't fit with the plan for a stone fireplace in the new family room. So plans changed there as well, and brick was ordered to match the chimney.
It was truly a team effort that produced a beautiful addition that is exactly what the Nelson's wanted... or as Mrs. Nelson said, “...even better, more beautiful than we envisioned.”
For Christmas, the Nelson's were able to have the entire family over with plenty of room for everyone. Just what they wanted.
The outside of the addition features GAF architectural shingles in Pewter, Certainteed Mainstreet D4 Shiplap in light maple, and color-matching bricks. Inside the great room features the Armstrong Prime Harvest Oak engineered hardwood in a natural finish, Masonite 6-panel pocket doors, a custom sliding pine barn door, and Simonton 5500 series windows. The master bathroom cabinetry was made to match the bedroom furniture set, with a cultured marble countertop from Countertec, and tile flooring.
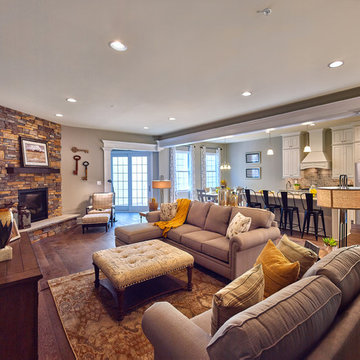
Bob Graham, Jr. Photography
Photo of a large transitional open concept family room in Philadelphia with grey walls, medium hardwood floors, a corner fireplace, a stone fireplace surround and a corner tv.
Photo of a large transitional open concept family room in Philadelphia with grey walls, medium hardwood floors, a corner fireplace, a stone fireplace surround and a corner tv.
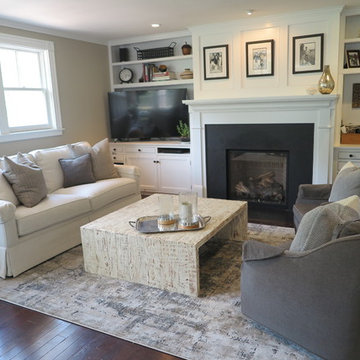
R Moyer Interiors, LLC
This is an example of a mid-sized transitional open concept family room in Boston with grey walls, dark hardwood floors, a standard fireplace, a wood fireplace surround, a corner tv and brown floor.
This is an example of a mid-sized transitional open concept family room in Boston with grey walls, dark hardwood floors, a standard fireplace, a wood fireplace surround, a corner tv and brown floor.
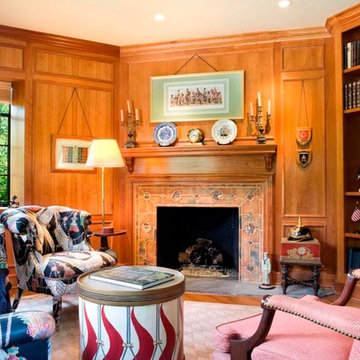
Traditional enclosed family room in Philadelphia with beige walls, a standard fireplace, a tile fireplace surround and a corner tv.
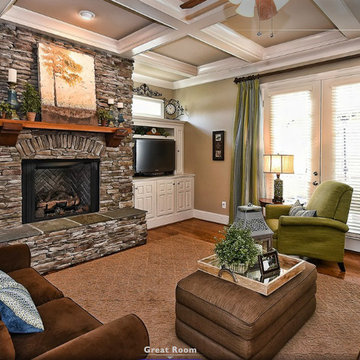
Photo of a mid-sized arts and crafts open concept family room in Charlotte with a corner tv, beige walls, medium hardwood floors, a standard fireplace and a stone fireplace surround.
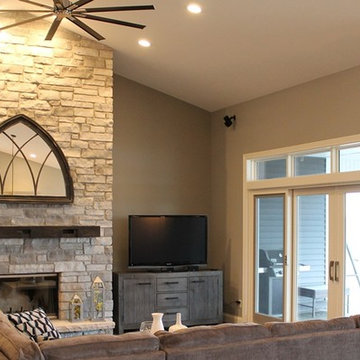
Stone Fireplace with Floating Hearth
Design ideas for a mid-sized arts and crafts open concept family room in Chicago with a standard fireplace, a stone fireplace surround, beige walls, medium hardwood floors and a corner tv.
Design ideas for a mid-sized arts and crafts open concept family room in Chicago with a standard fireplace, a stone fireplace surround, beige walls, medium hardwood floors and a corner tv.
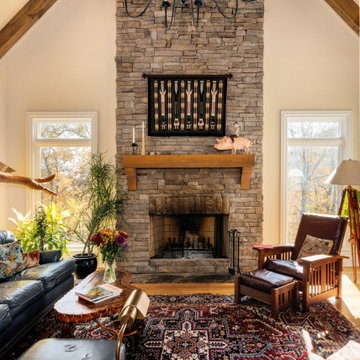
Inspiration for a large arts and crafts open concept family room in Nashville with beige walls, medium hardwood floors, a standard fireplace, a stone fireplace surround, a corner tv and brown floor.
All Fireplace Surrounds Family Room Design Photos with a Corner TV
8