Family Room Design Photos with a Game Room and a Brick Fireplace Surround
Refine by:
Budget
Sort by:Popular Today
1 - 20 of 269 photos
Item 1 of 3
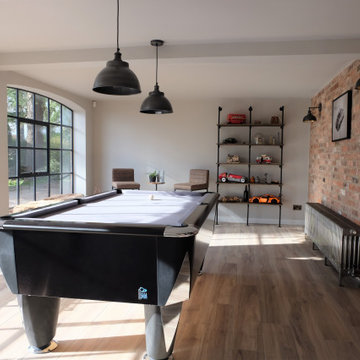
Design ideas for a large industrial open concept family room in Other with a game room, grey walls, ceramic floors, a wood stove, a brick fireplace surround, a freestanding tv and brown floor.
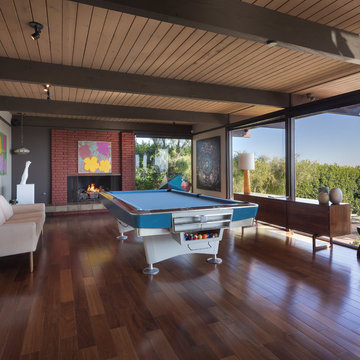
©Teague Hunziker.
Built in 1969. Architects Buff and Hensman
Inspiration for a large midcentury open concept family room in Los Angeles with a game room, medium hardwood floors, a standard fireplace, a brick fireplace surround and brown floor.
Inspiration for a large midcentury open concept family room in Los Angeles with a game room, medium hardwood floors, a standard fireplace, a brick fireplace surround and brown floor.
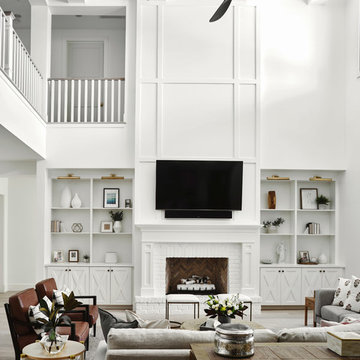
Roehner Ryan
This is an example of a large country loft-style family room in Phoenix with a game room, white walls, light hardwood floors, a standard fireplace, a brick fireplace surround, a wall-mounted tv and beige floor.
This is an example of a large country loft-style family room in Phoenix with a game room, white walls, light hardwood floors, a standard fireplace, a brick fireplace surround, a wall-mounted tv and beige floor.
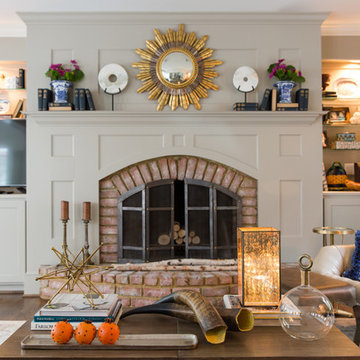
Mid-sized contemporary enclosed family room in Richmond with a game room, grey walls, medium hardwood floors, a standard fireplace, a brick fireplace surround and a freestanding tv.
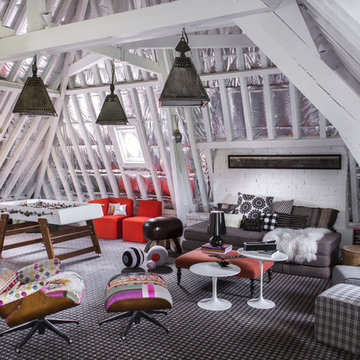
Stephen Clément
Design ideas for a mid-sized eclectic family room in Paris with a game room, a ribbon fireplace, a brick fireplace surround, white walls and carpet.
Design ideas for a mid-sized eclectic family room in Paris with a game room, a ribbon fireplace, a brick fireplace surround, white walls and carpet.
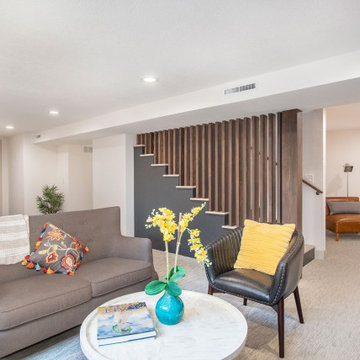
Design ideas for a mid-sized midcentury open concept family room in Denver with a game room, white walls, carpet, a standard fireplace, a brick fireplace surround, no tv and grey floor.
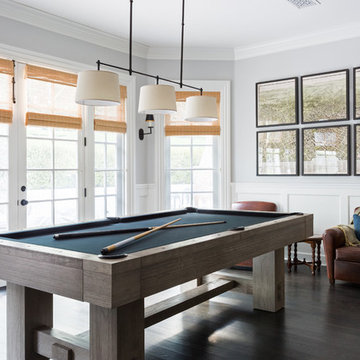
Amy Bartlam
Large traditional open concept family room in Los Angeles with a game room, grey walls, dark hardwood floors, brown floor, a standard fireplace, a brick fireplace surround and no tv.
Large traditional open concept family room in Los Angeles with a game room, grey walls, dark hardwood floors, brown floor, a standard fireplace, a brick fireplace surround and no tv.
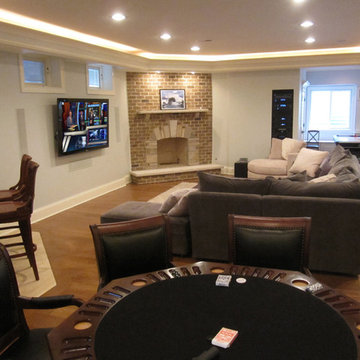
When this client was planning to finish his basement we knew it was going to be something special. The primary entertainment area required a “knock your socks off” performance of video and sound. To accomplish this, the 65” Panasonic Plasma TV was flanked by three Totem Acoustic Tribe in-wall speakers, two Totem Acoustic Mask in-ceiling surround speakers, a Velodyne Digital Drive 15” subwoofer and a Denon AVR-4311ci surround sound receiver to provide the horsepower to rev up the entertainment.
The basement design incorporated a billiards room area and exercise room. Each of these areas needed 32” TV’s and speakers so each eare could be independently operated with access to the multiple HD cable boxes, Apple TV and Blu-Ray DVD player. Since this type of HD video & audio distribution would require a matrix switching system, we expanded the matrix output capabilities to incorporate the first floor family Room entertainments system and the Master Bedroom. Now all the A/V components for the home are centralized and showcased in one location!
Not to miss a moment of the action, the client asked us to custom embedded a 19” HD TV flush in the wall just above the bathroom urinal. Now you have a full service sports bar right in your basement! Controlling the menagerie of rooms and components was simplified down to few daily use and a couple of global entertainment commands which we custom programmed into a Universal Remote MX-6000 for the basement. Additional MX-5000 remotes were used in the Basement Billiards, Exercise, family Room and Master Suite.
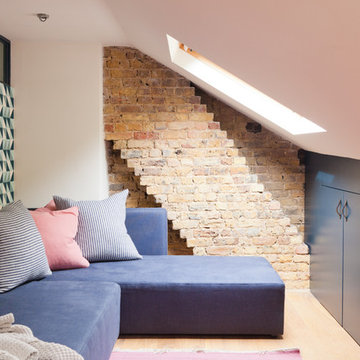
Compact and cosy, the L-shape sofa makes the most of the space, creating a comfy and inviting teenage chill out zone.
Inspiration for a small contemporary enclosed family room in London with a game room, blue walls, medium hardwood floors, no fireplace, a brick fireplace surround, a built-in media wall and brown floor.
Inspiration for a small contemporary enclosed family room in London with a game room, blue walls, medium hardwood floors, no fireplace, a brick fireplace surround, a built-in media wall and brown floor.
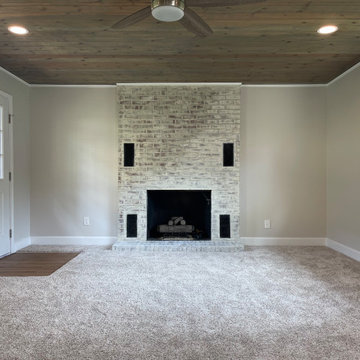
Design ideas for a large traditional enclosed family room in Atlanta with a game room, beige walls, carpet, a standard fireplace, a brick fireplace surround and beige floor.
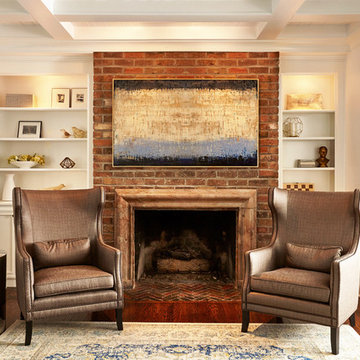
Gieves Anderson Photography
This is an example of a large beach style enclosed family room in Nashville with a game room, white walls, dark hardwood floors, a standard fireplace, a brick fireplace surround and brown floor.
This is an example of a large beach style enclosed family room in Nashville with a game room, white walls, dark hardwood floors, a standard fireplace, a brick fireplace surround and brown floor.
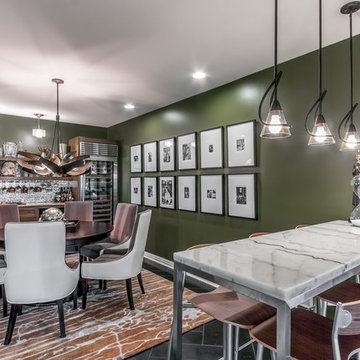
A marble high top divides the game room from the billiard area, providing a spot to watch a pool tournament, as well as additional space for family and friends to eat and drink.
DaubmanPhotography@Cox.net
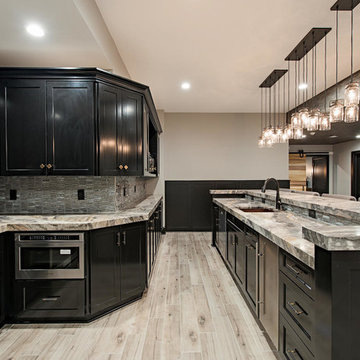
Inspiration for an expansive transitional enclosed family room in Cleveland with a game room, beige walls, carpet, a ribbon fireplace, a brick fireplace surround, a wall-mounted tv and beige floor.
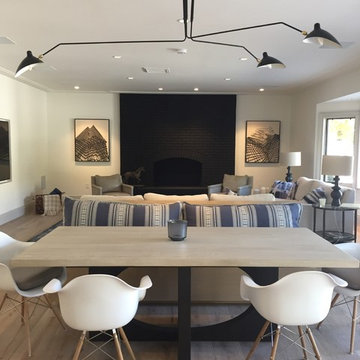
Inspiration for a mid-sized eclectic open concept family room in Las Vegas with a game room, white walls, light hardwood floors, a standard fireplace, a brick fireplace surround and a wall-mounted tv.

A space with color and character.
Mid-sized midcentury open concept family room in Houston with a game room, blue walls, light hardwood floors, a standard fireplace, a brick fireplace surround, a freestanding tv and beige floor.
Mid-sized midcentury open concept family room in Houston with a game room, blue walls, light hardwood floors, a standard fireplace, a brick fireplace surround, a freestanding tv and beige floor.
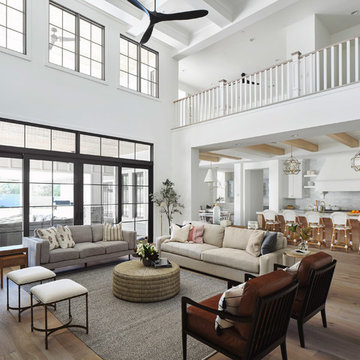
Roehner Ryan
Design ideas for a large country loft-style family room in Phoenix with a game room, white walls, light hardwood floors, a standard fireplace, a brick fireplace surround, a wall-mounted tv and beige floor.
Design ideas for a large country loft-style family room in Phoenix with a game room, white walls, light hardwood floors, a standard fireplace, a brick fireplace surround, a wall-mounted tv and beige floor.
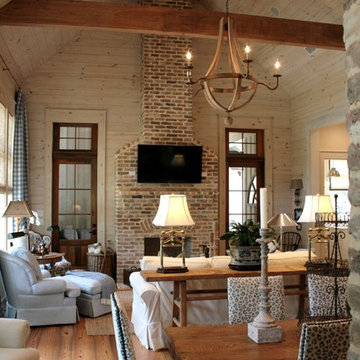
This cottage has an open floor plan and architectural details. The living area looks spacious and welcoming with cathedral wood ceilings and wood plank walls. The exposed beams create a warm cottage atmosphere. The rustic elements add to the charm of this southern cottage. Designed by Bob Chatham Custom Home Design and built by Scott Norman.
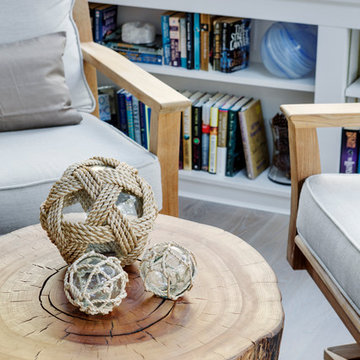
TEAM
Architect: LDa Architecture & Interiors
Interior Design: LDa Architecture & Interiors
Builder: John G Early Contractor & Builder
Photographer: Greg Premru Photography
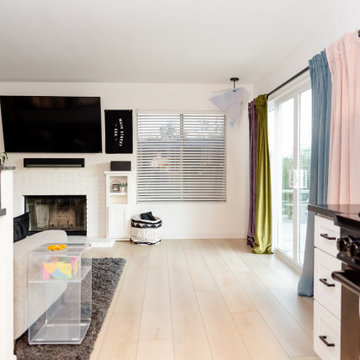
Crisp tones of maple and birch. Minimal and modern, the perfect backdrop for every room. With the Modin Collection, we have raised the bar on luxury vinyl plank. The result is a new standard in resilient flooring. Modin offers true embossed in register texture, a low sheen level, a rigid SPC core, an industry-leading wear layer, and so much more.
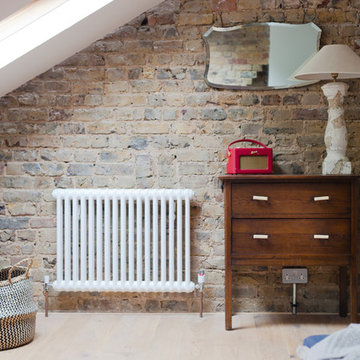
Book storage was included under the eaves, together with vintage drawers for guests.
Design ideas for a small contemporary enclosed family room in London with a game room, blue walls, medium hardwood floors, brown floor, no fireplace, a brick fireplace surround and a built-in media wall.
Design ideas for a small contemporary enclosed family room in London with a game room, blue walls, medium hardwood floors, brown floor, no fireplace, a brick fireplace surround and a built-in media wall.
Family Room Design Photos with a Game Room and a Brick Fireplace Surround
1