Family Room Design Photos with a Game Room and a Brick Fireplace Surround
Refine by:
Budget
Sort by:Popular Today
121 - 140 of 269 photos
Item 1 of 3
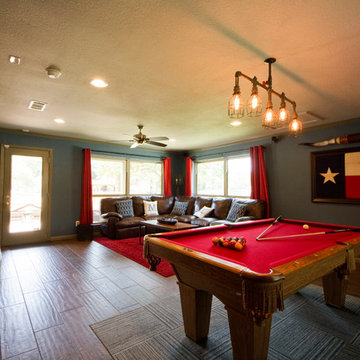
Inspiration for a large traditional enclosed family room in Dallas with a game room, green walls, laminate floors, a standard fireplace, a brick fireplace surround and a wall-mounted tv.
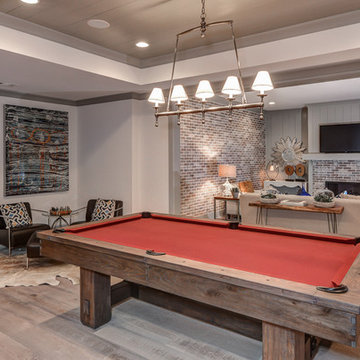
Inspiration for an expansive traditional open concept family room in Atlanta with a game room, grey walls, light hardwood floors, a standard fireplace and a brick fireplace surround.
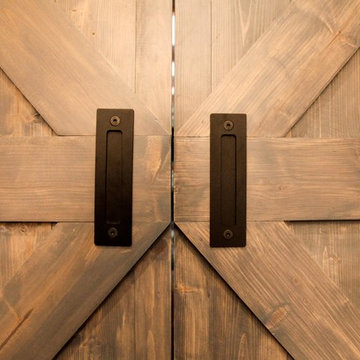
Photo of a mid-sized modern enclosed family room in Raleigh with a game room, grey walls, dark hardwood floors, a standard fireplace, a brick fireplace surround, a wall-mounted tv and brown floor.
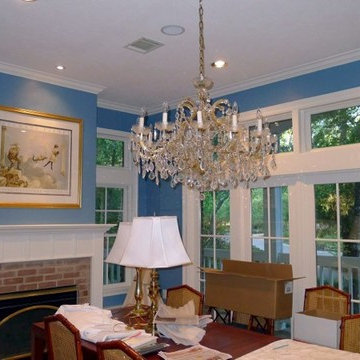
Inspiration for a mid-sized open concept family room in Houston with a game room, blue walls, a standard fireplace and a brick fireplace surround.
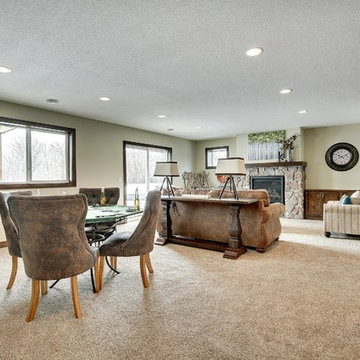
walk out family room, stained trim
Large arts and crafts open concept family room in Minneapolis with a game room, grey walls, carpet, a standard fireplace and a brick fireplace surround.
Large arts and crafts open concept family room in Minneapolis with a game room, grey walls, carpet, a standard fireplace and a brick fireplace surround.
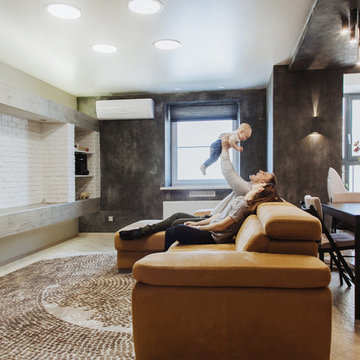
фото: Татьяна Долгополова
Inspiration for a mid-sized contemporary open concept family room in Other with a game room, black walls, a brick fireplace surround, a wall-mounted tv and beige floor.
Inspiration for a mid-sized contemporary open concept family room in Other with a game room, black walls, a brick fireplace surround, a wall-mounted tv and beige floor.
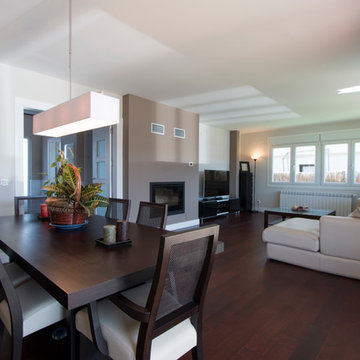
Salón comedor con chimenea.
Inspiration for a mid-sized traditional enclosed family room in Madrid with a game room, beige walls, dark hardwood floors, a standard fireplace, a brick fireplace surround and a freestanding tv.
Inspiration for a mid-sized traditional enclosed family room in Madrid with a game room, beige walls, dark hardwood floors, a standard fireplace, a brick fireplace surround and a freestanding tv.
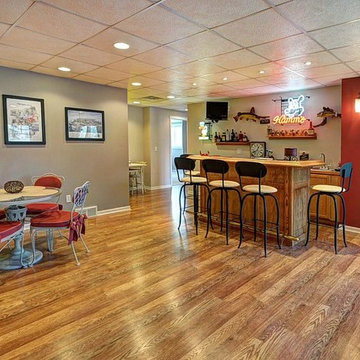
Photo By; Bill Alexander
The Walk-Out Lower Level Family Room Features An Eating Area, Wet Bar, Wood Laminate Flooring And A Sitting Area With Wood Burning Stove
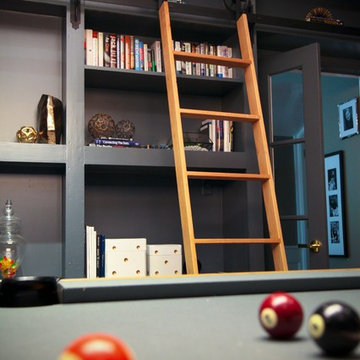
This is an example of a mid-sized modern enclosed family room in Raleigh with a game room, grey walls, dark hardwood floors, a standard fireplace, a brick fireplace surround, a wall-mounted tv and brown floor.
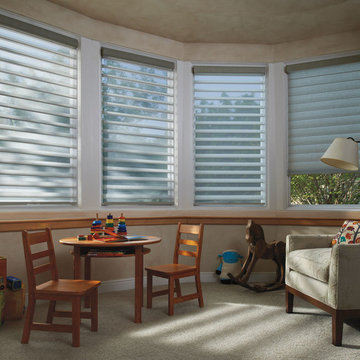
This is an example of a mid-sized contemporary family room in Other with a game room, beige walls, carpet, a standard fireplace and a brick fireplace surround.
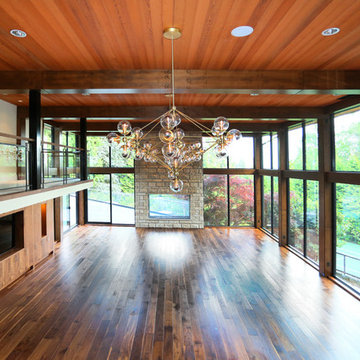
Design ideas for an expansive contemporary loft-style family room in Vancouver with a game room, dark hardwood floors, a two-sided fireplace, a brick fireplace surround, a built-in media wall and beige walls.
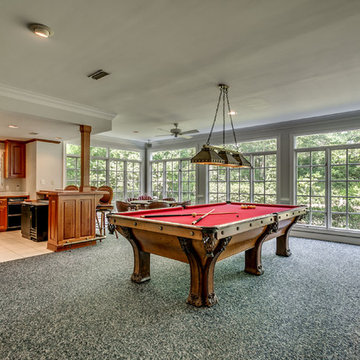
Traditional open concept family room in Charleston with a game room, grey walls, carpet, a standard fireplace and a brick fireplace surround.
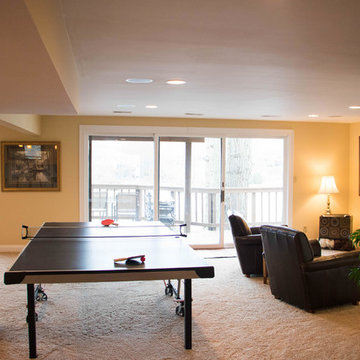
This is an example of a mid-sized traditional open concept family room in Chicago with a game room, beige walls, carpet, a standard fireplace, a brick fireplace surround and a wall-mounted tv.
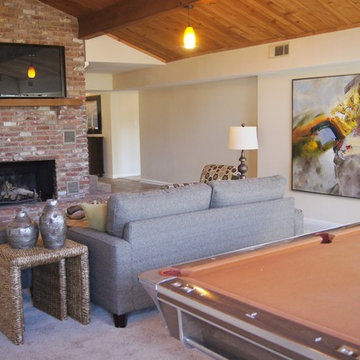
Mid-sized traditional open concept family room in Little Rock with a game room, white walls, carpet, a standard fireplace, a brick fireplace surround, a freestanding tv and beige floor.
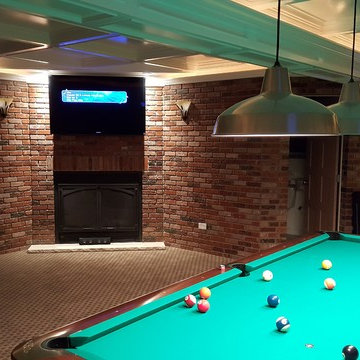
Photo of a large traditional enclosed family room in Chicago with a game room, brown walls, carpet, a corner fireplace, a brick fireplace surround, a wall-mounted tv and brown floor.
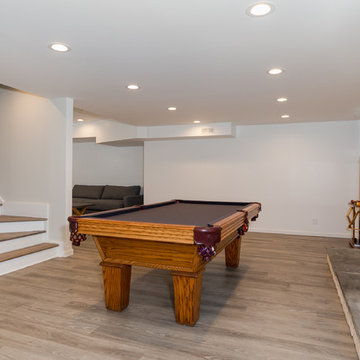
Photo of a mid-sized transitional enclosed family room in New York with a game room, white walls, medium hardwood floors, a standard fireplace, a brick fireplace surround, no tv and brown floor.
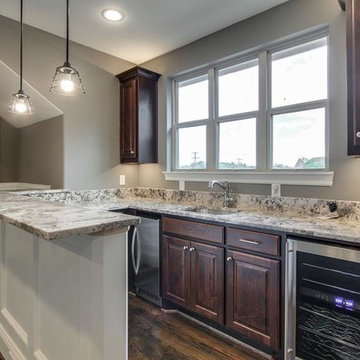
Inspiration for a large transitional open concept family room in Dallas with a game room, grey walls, medium hardwood floors, a standard fireplace, a brick fireplace surround and a wall-mounted tv.
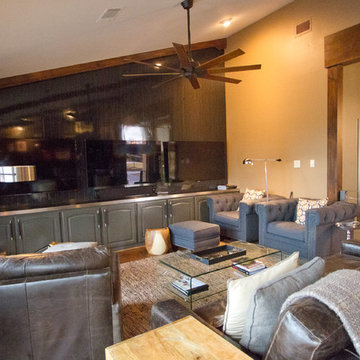
This is an example of a large modern open concept family room in Little Rock with a game room, beige walls, medium hardwood floors, a standard fireplace, a brick fireplace surround and a wall-mounted tv.
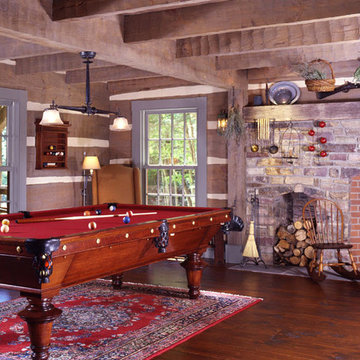
Scott and Deneen Knisely built their handcrafted log home in Lock Haven Pennsylvania with hope to preserve a piece of their community’s history.
In 2002, the Kniselys lived near a 20-acre property that included the Rocky Point Lodge, a locally known log house dating back more than 70 years. The building was serving as a restaurant at the time, but had taken on many roles over the years—first, and most notably, as a Boy Scout camp. When Scott heard a rumor that the property might be going on the market, he had a word with the owner, expressing his interest in buying it. Six weeks later, the acreage was his.
“We loved the property and the building,” says Deneen, “but it was too damaged to be saved.” So they got to work researching companies to build the new home that would replace the old one. Since so many local people have fond childhood memories of time spent at the lodge, the Kniselys decided that the new structure should resemble the old one as closely as possible, so they looked for a design that would use the same footprint as the original. After a quick trip to Virginia to look at an existing house, they chose a modified version of the “Robinson,” a 3,750-square-foot plan by Hearthstone Inc.
“When the house was being built, I researched things such as period molding depth, wainscoting height and the look of the floors,” says Deneen. Hearthstone even had the logs sandblasted to give them a weathered look. “We just love the rustic, warm feeling of a log home,” Deneen adds. “No other home compares.”
The home is made from large-diameter eastern white pine in a profile from the Bob Timberlake series. “The log is sawn on two sides, then hand-hewn to a 6-inch thickness with varying heights,” says Ernie. To top off the home’s vintage look, Pat Woody of Lynchburg, Virginia, got to work on the chinking. Pat specializes in period reproductions and historical homes. The variations in the chinking are the perfect finishing touch to bring home the 19th-century flavor the Kniselys desired.
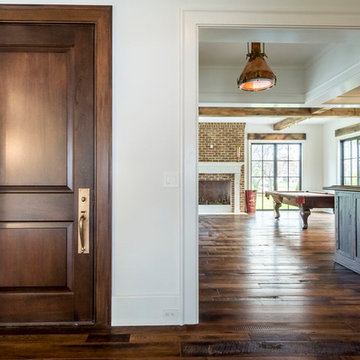
Large country open concept family room in Cleveland with a game room, white walls, dark hardwood floors, a standard fireplace, a brick fireplace surround and no tv.
Family Room Design Photos with a Game Room and a Brick Fireplace Surround
7