Family Room Design Photos with a Home Bar and a Brick Fireplace Surround
Refine by:
Budget
Sort by:Popular Today
21 - 40 of 335 photos
Item 1 of 3
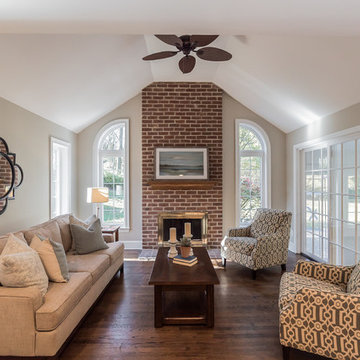
Mid-sized traditional open concept family room in Philadelphia with a home bar, grey walls, dark hardwood floors, a standard fireplace, a brick fireplace surround and a wall-mounted tv.
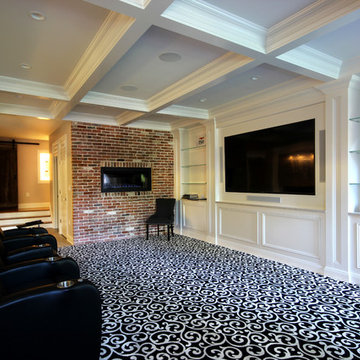
Mid-sized transitional open concept family room in New York with a home bar, white walls, carpet, a ribbon fireplace, a brick fireplace surround, a built-in media wall and black floor.
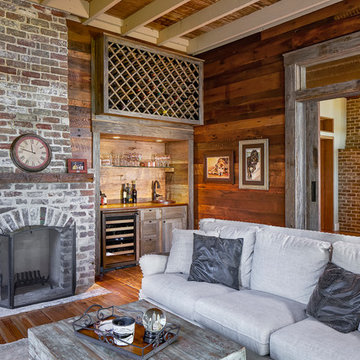
Photography by Tom Jenkins
TomJenkinsFilms.com
Design ideas for a country enclosed family room in Atlanta with a home bar, medium hardwood floors, a standard fireplace and a brick fireplace surround.
Design ideas for a country enclosed family room in Atlanta with a home bar, medium hardwood floors, a standard fireplace and a brick fireplace surround.
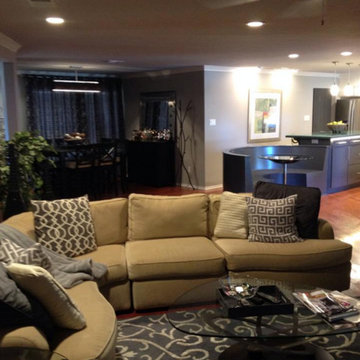
Design ideas for a mid-sized contemporary open concept family room in Dallas with a home bar, beige walls, medium hardwood floors, a standard fireplace and a brick fireplace surround.
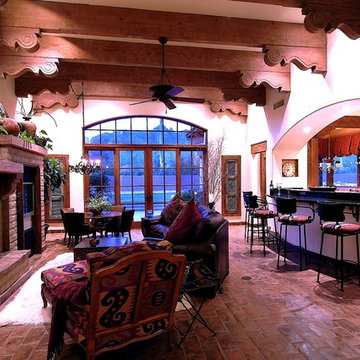
Spanish Colonial Design of Family Room.
A Michael J. Gomez w/ Weststarr Custom Homes,LLC. design/build project. CMU fireplace with adobe mortar wash. Beamed ceiling with spanish corbel design. granite breakfast bar with black iron backsplash & trim. Reverse moreno tile flooring laid in herring bone pattern. Photography by Robin Stancliff, Tucson.
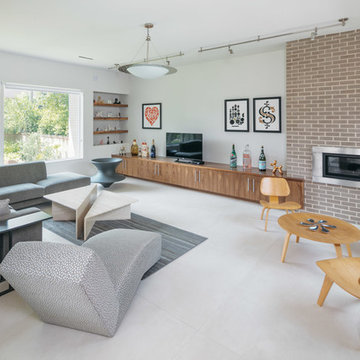
Inspiration for a mid-sized midcentury open concept family room in Houston with a home bar, white walls, porcelain floors, a ribbon fireplace, a brick fireplace surround, a freestanding tv and white floor.
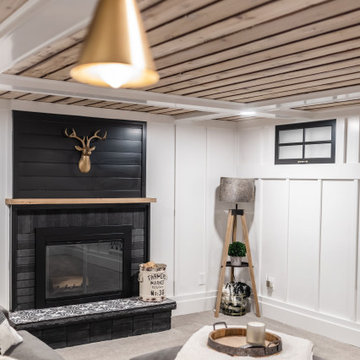
Basement great room renovation
Photo of a mid-sized country open concept family room in Minneapolis with a home bar, white walls, carpet, a standard fireplace, a brick fireplace surround, a concealed tv, grey floor, wood and decorative wall panelling.
Photo of a mid-sized country open concept family room in Minneapolis with a home bar, white walls, carpet, a standard fireplace, a brick fireplace surround, a concealed tv, grey floor, wood and decorative wall panelling.

A carved limestone fireplace surrounded by a mantel featuring carved heraldic shields standing across from a stately dais creates the atmosphere of an old world royal lodge. Handcrafted planks of golden oak laid straight are combined with the custom Versailles parquet in a bespoke design throughout the home. Ceiling details taking inspiration from hammer-beam roofs complete the impressiveness of this design. For more information please email us at: sales@signaturehardwoods.com
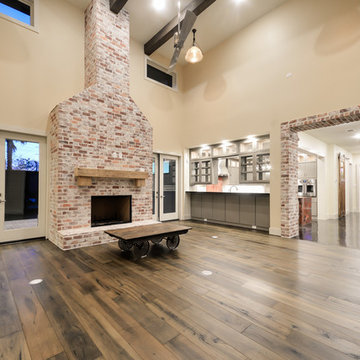
Inspiration for an expansive transitional open concept family room in Houston with a home bar, beige walls, medium hardwood floors, a standard fireplace, a brick fireplace surround and a wall-mounted tv.
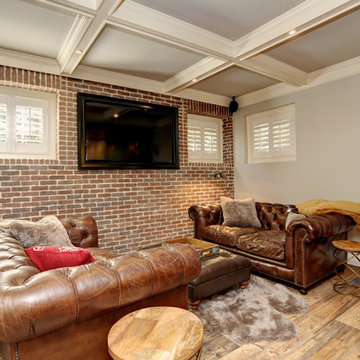
Entertaining Area
Inspiration for a small traditional open concept family room in Atlanta with a home bar, grey walls, porcelain floors, a built-in media wall, brown floor and a brick fireplace surround.
Inspiration for a small traditional open concept family room in Atlanta with a home bar, grey walls, porcelain floors, a built-in media wall, brown floor and a brick fireplace surround.
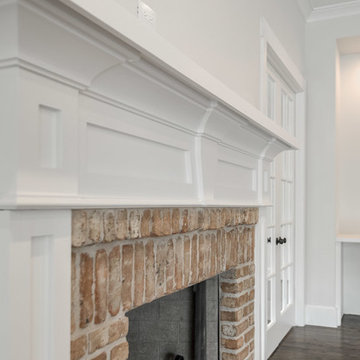
Large transitional open concept family room in Dallas with grey walls, dark hardwood floors, a standard fireplace, a brick fireplace surround, a wall-mounted tv, brown floor and a home bar.
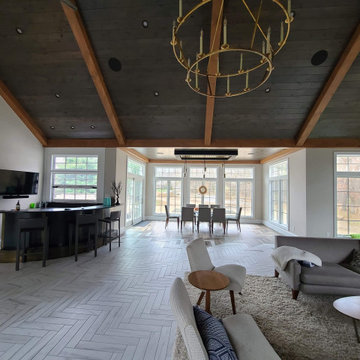
A large multipurpose room great for entertaining or chilling with the family. This space includes a built-in pizza oven, bar, fireplace and grill.
This is an example of an expansive modern enclosed family room in Other with a home bar, white walls, ceramic floors, a standard fireplace, a brick fireplace surround, a wall-mounted tv, multi-coloured floor, exposed beam and brick walls.
This is an example of an expansive modern enclosed family room in Other with a home bar, white walls, ceramic floors, a standard fireplace, a brick fireplace surround, a wall-mounted tv, multi-coloured floor, exposed beam and brick walls.
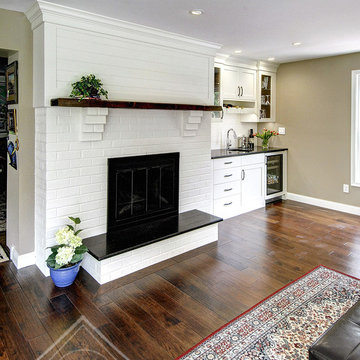
Inspiration for a mid-sized enclosed family room in Philadelphia with a home bar, beige walls, medium hardwood floors, a standard fireplace, a brick fireplace surround and brown floor.
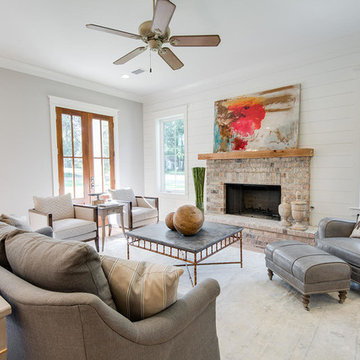
This comfortable living room has french doors leading to the front porch. Wood plank flooring compliments the rustic wood mantle and white wood plank walls.
Built By: Gene Evans Marquee Custom Home Builders, LLC
Designed By: Bob Chatham Custom Home Designs
Photos By: Ray Baker
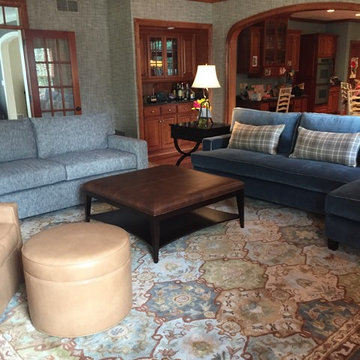
The layers of furniture with the textures makes this a warm cozy room
Inspiration for a large traditional open concept family room in Milwaukee with a home bar, grey walls, medium hardwood floors, a standard fireplace, a brick fireplace surround, a wall-mounted tv and red floor.
Inspiration for a large traditional open concept family room in Milwaukee with a home bar, grey walls, medium hardwood floors, a standard fireplace, a brick fireplace surround, a wall-mounted tv and red floor.
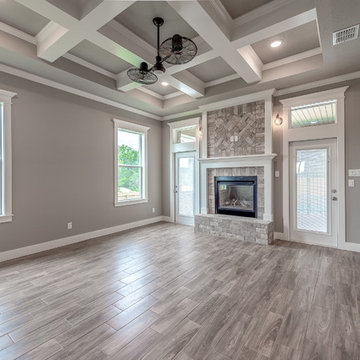
Photo of a large arts and crafts open concept family room in Other with a home bar, grey walls, porcelain floors, a two-sided fireplace, a brick fireplace surround, a wall-mounted tv and brown floor.
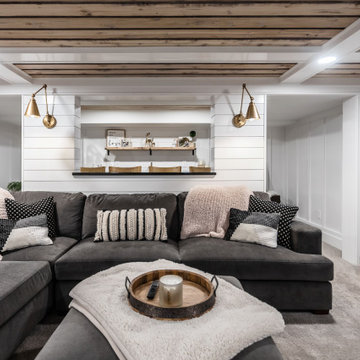
Basement great room renovation
Mid-sized country open concept family room in Minneapolis with a home bar, white walls, carpet, a standard fireplace, a brick fireplace surround, a concealed tv, grey floor, wood and decorative wall panelling.
Mid-sized country open concept family room in Minneapolis with a home bar, white walls, carpet, a standard fireplace, a brick fireplace surround, a concealed tv, grey floor, wood and decorative wall panelling.
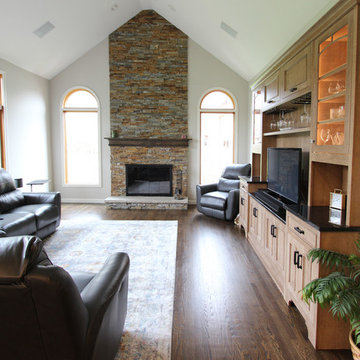
In this kitchen, we installed on the dry bar: Medallion Platinum series, cherry wood, Newcastle and Dana Pointe with reverse raised panels, Cappuccino with Burnt Sienna Glaze and Highlights cabinets; on the Island: Medallion Gold Series, maple wood, Luxley Flat Panel painted White Icing cabinets and on the kitchen perimeter: Medallion Gold Series, maple wood, flat panel with Eagle Rock Stain Sable Glaze and Highlights. The countertop is Bianco Libertina Granite with eased edge. For the backsplash Articulo Wave 6 x 18 field tile in Editorial White was installed and Tide Cascading Waters glass backdrop on island backsplash. Brio LED lights and Wiliamette 32” chandelier in oiled rubbed bronze over the dinette table. A Blanco Performa sink in Truffle, Moen Align faucet and Liton dispenser in spot resistant stainless.
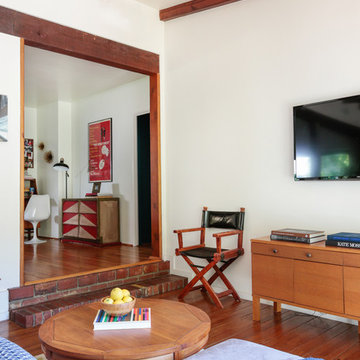
Tessa Neustadt
Design ideas for a large eclectic open concept family room in Los Angeles with a home bar, white walls, medium hardwood floors, a standard fireplace, a brick fireplace surround and a wall-mounted tv.
Design ideas for a large eclectic open concept family room in Los Angeles with a home bar, white walls, medium hardwood floors, a standard fireplace, a brick fireplace surround and a wall-mounted tv.
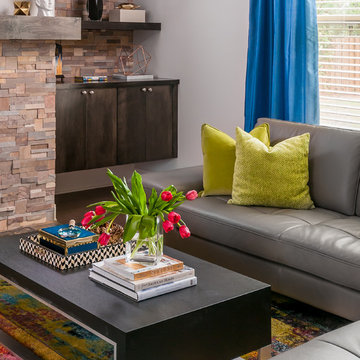
Pops of color and pattern + mix of metals keep the eye moving and make the room visually appealing.
Inspiration for a large contemporary open concept family room in Atlanta with a home bar, grey walls, medium hardwood floors, a standard fireplace, a brick fireplace surround and a wall-mounted tv.
Inspiration for a large contemporary open concept family room in Atlanta with a home bar, grey walls, medium hardwood floors, a standard fireplace, a brick fireplace surround and a wall-mounted tv.
Family Room Design Photos with a Home Bar and a Brick Fireplace Surround
2