Family Room Design Photos with a Home Bar and Beige Floor
Refine by:
Budget
Sort by:Popular Today
1 - 20 of 760 photos
Item 1 of 3
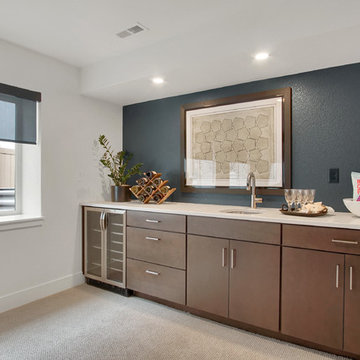
Finished lower level wetbar area attached to the recreation room with wine fridge and bar sink.
Inspiration for a large midcentury open concept family room in Denver with white walls, carpet, a wall-mounted tv, beige floor and a home bar.
Inspiration for a large midcentury open concept family room in Denver with white walls, carpet, a wall-mounted tv, beige floor and a home bar.
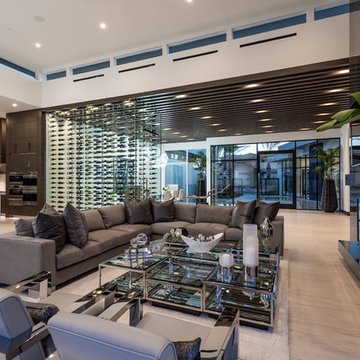
Open Concept Great Room with Custom Sectional and Custom Fireplace
Design ideas for a large contemporary open concept family room in Las Vegas with a stone fireplace surround, a wall-mounted tv, beige floor, a home bar, white walls, light hardwood floors and a ribbon fireplace.
Design ideas for a large contemporary open concept family room in Las Vegas with a stone fireplace surround, a wall-mounted tv, beige floor, a home bar, white walls, light hardwood floors and a ribbon fireplace.
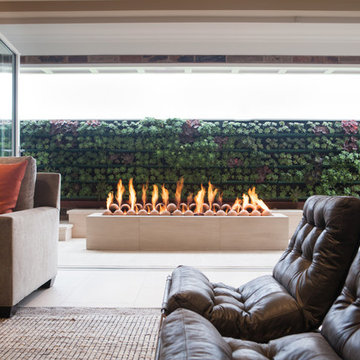
Christina Belle
This is an example of a large beach style open concept family room in Los Angeles with a home bar, beige walls, porcelain floors and beige floor.
This is an example of a large beach style open concept family room in Los Angeles with a home bar, beige walls, porcelain floors and beige floor.
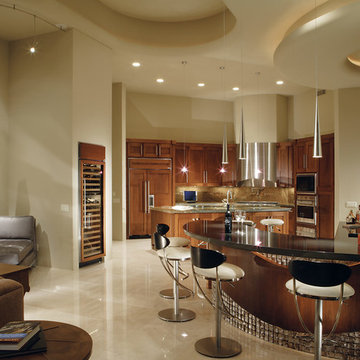
The kitchen in this DC Ranch custom built home by Century Custom Homes flows into the family room, which features an amazing modern wet bar designed in conjunction with VM Concept Interiors of Scottsdale, AZ.
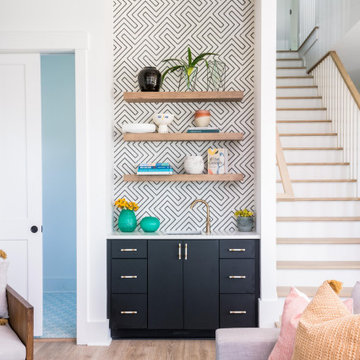
This is an example of a large transitional open concept family room in Charleston with a home bar, white walls, light hardwood floors and beige floor.
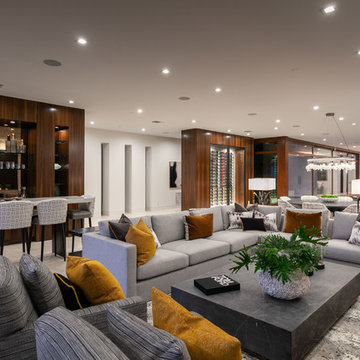
This warm contemporary residence embodies the comfort and allure of the coastal lifestyle.
Expansive contemporary open concept family room in Orange County with a home bar, white walls, marble floors and beige floor.
Expansive contemporary open concept family room in Orange County with a home bar, white walls, marble floors and beige floor.
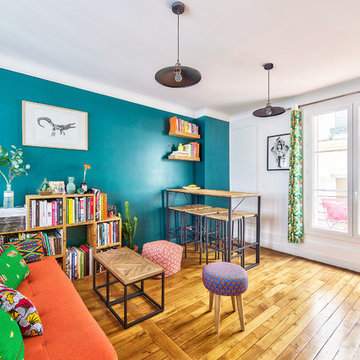
Un superbe salon/salle à manger aux teintes exotiques et chaudes ! Un bleu-vert très franc pour ce mur, une couleur peu commune. Le canapé orange, là encore très original, est paré et entouré de mobilier en tissu wax aux motifs hypnotisant. Le tout répond à un coin dînatoire en partie haute pour 6 personnes. Le tout en bois et métal, assorti aux suspensions et à la verrière, pour rajouter un look industriel à l'ensemble. Un vrai mélange de styles !!
https://www.nevainteriordesign.com
http://www.cotemaison.fr/loft-appartement/diaporama/appartement-paris-9-avant-apres-d-un-33-m2-pour-un-couple_30796.html
https://www.houzz.fr/ideabooks/114511574/list/visite-privee-exotic-attitude-pour-un-33-m%C2%B2-parisien
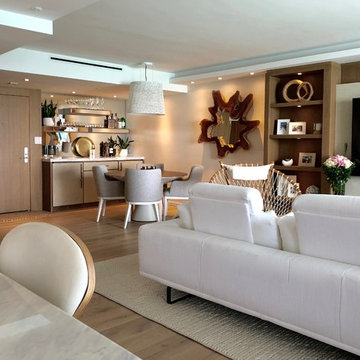
This is an example of a mid-sized modern open concept family room in Miami with a home bar, white walls, light hardwood floors, no fireplace, a built-in media wall and beige floor.
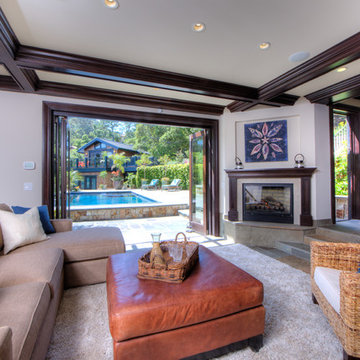
Box beam ceilings, full bar and wine cellar.
Design ideas for a large traditional open concept family room in San Francisco with a home bar, white walls, travertine floors, a standard fireplace, a wood fireplace surround and beige floor.
Design ideas for a large traditional open concept family room in San Francisco with a home bar, white walls, travertine floors, a standard fireplace, a wood fireplace surround and beige floor.
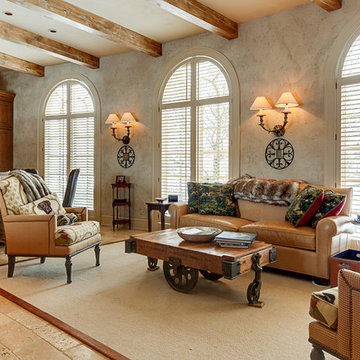
This is an example of a large transitional open concept family room in Columbus with a home bar, white walls, travertine floors, no fireplace, no tv and beige floor.
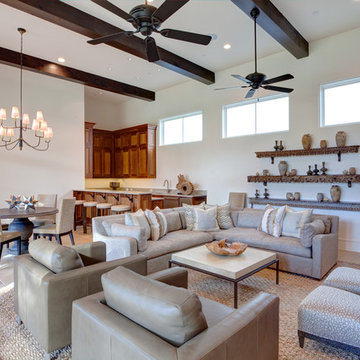
This is an example of a large mediterranean open concept family room in Dallas with a home bar, white walls, travertine floors, no fireplace and beige floor.
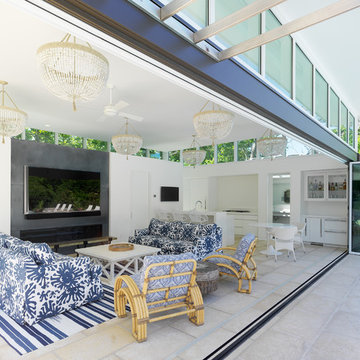
Photography - Ryan Kurtz
This is an example of a large contemporary open concept family room in Cincinnati with white walls, a ribbon fireplace, a stone fireplace surround, a wall-mounted tv, a home bar, concrete floors and beige floor.
This is an example of a large contemporary open concept family room in Cincinnati with white walls, a ribbon fireplace, a stone fireplace surround, a wall-mounted tv, a home bar, concrete floors and beige floor.

A dream home in every aspect, we resurfaced the pool and patio and focused on the indoor/outdoor living that makes Palm Beach luxury homes so desirable. This gorgeous 6000-square-foot waterfront estate features innovative design and luxurious details that blend seamlessly alongside comfort, warmth, and a lot of whimsy.
Our clients wanted a home that catered to their gregarious lifestyle which inspired us to make some nontraditional choices.
Opening a wall allowed us to install an eye-catching 360-degree bar that serves as a focal point within the open concept, delivering on the clients' desire for a home designed for fun and relaxation.
The wine cellar in the entryway is as much a bold design statement as it is a high-end lifestyle feature. It now lives where an expected coat closet once resided! Next, we eliminated the dining room entirely, turning it into a pool room while still providing plenty of seating throughout the expansive first floor.
Our clients’ lively personality is shown in many of the details of this complete transformation, inside and out.
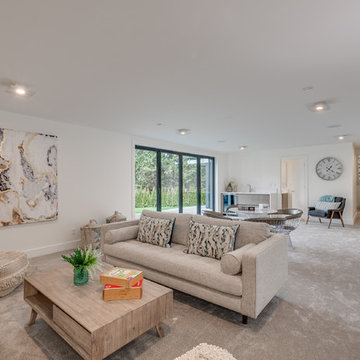
Inspiration for a large modern open concept family room in Vancouver with a home bar, white walls, carpet, a wall-mounted tv and beige floor.
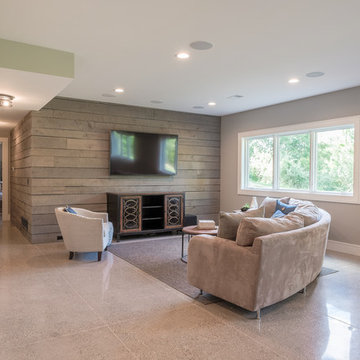
Design ideas for a mid-sized transitional open concept family room in Grand Rapids with a home bar, grey walls, concrete floors, no fireplace, a wall-mounted tv and beige floor.
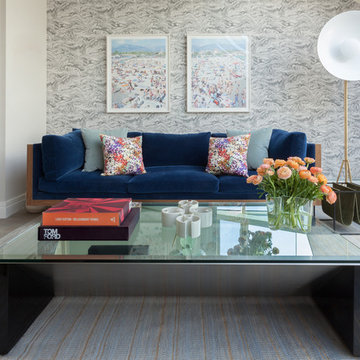
Notable decor elements include: Schumacher Romeo in cararra wallpaper, Mark Nelson Design custom mohair and jute rug, vintage coffee table in lacquered wood with glass from Compasso, Parabola floor lamp from L’Arcobaleno, custom sofa by Manzanares upholstered in Stark Neva blue velvet fabric, Stark Lobos summer bouquet and Creation Baumann Vida pillows and Espasso Domino magazine rack.
Photos: Francesco Bertocci
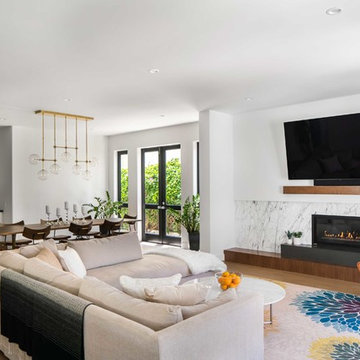
This 80's style Mediterranean Revival house was modernized to fit the needs of a bustling family. The home was updated from a choppy and enclosed layout to an open concept, creating connectivity for the whole family. A combination of modern styles and cozy elements makes the space feel open and inviting.
Photos By: Paul Vu
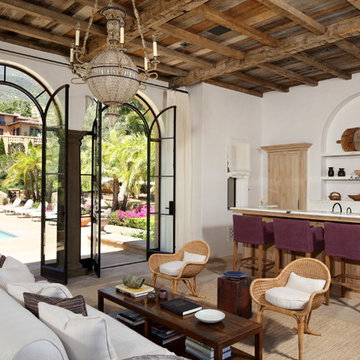
Mediterranean family room in Los Angeles with a home bar, white walls and beige floor.

Clean and bright for a space where you can clear your mind and relax. Unique knots bring life and intrigue to this tranquil maple design. With the Modin Collection, we have raised the bar on luxury vinyl plank. The result is a new standard in resilient flooring. Modin offers true embossed in register texture, a low sheen level, a rigid SPC core, an industry-leading wear layer, and so much more.
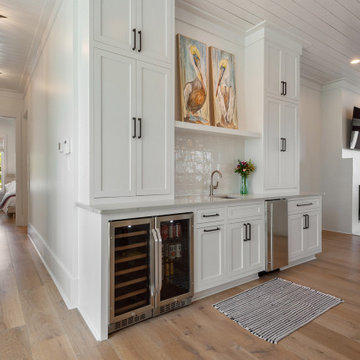
Beach style family room in New Orleans with light hardwood floors, beige floor, timber, a home bar, white walls, a standard fireplace, a plaster fireplace surround and a wall-mounted tv.
Family Room Design Photos with a Home Bar and Beige Floor
1