Family Room Design Photos with a Home Bar and Beige Floor
Refine by:
Budget
Sort by:Popular Today
101 - 120 of 760 photos
Item 1 of 3
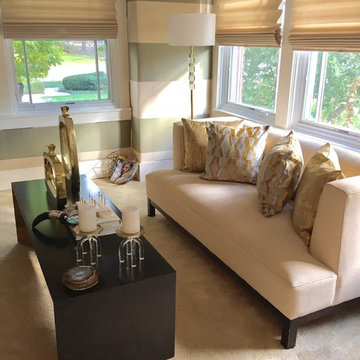
Photo of a mid-sized transitional enclosed family room in Chicago with a home bar, beige walls, carpet, no fireplace, no tv and beige floor.
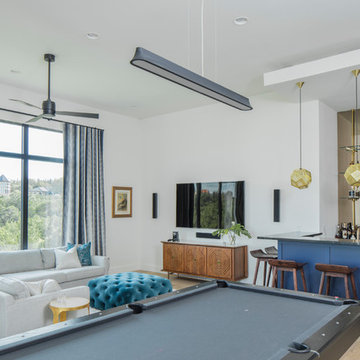
Inspiration for a contemporary family room in Austin with a home bar, white walls, a wall-mounted tv and beige floor.
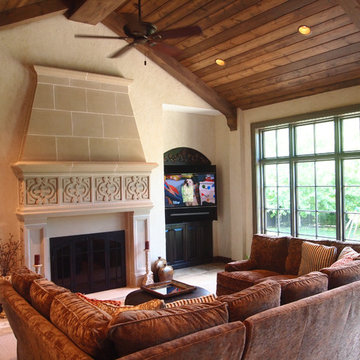
Chris Marshall
Inspiration for a large country open concept family room in St Louis with limestone floors, a standard fireplace, a stone fireplace surround, a concealed tv, a home bar, beige walls and beige floor.
Inspiration for a large country open concept family room in St Louis with limestone floors, a standard fireplace, a stone fireplace surround, a concealed tv, a home bar, beige walls and beige floor.
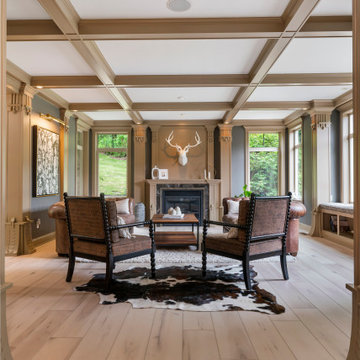
Clean and bright for a space where you can clear your mind and relax. Unique knots bring life and intrigue to this tranquil maple design. With the Modin Collection, we have raised the bar on luxury vinyl plank. The result is a new standard in resilient flooring. Modin offers true embossed in register texture, a low sheen level, a rigid SPC core, an industry-leading wear layer, and so much more.
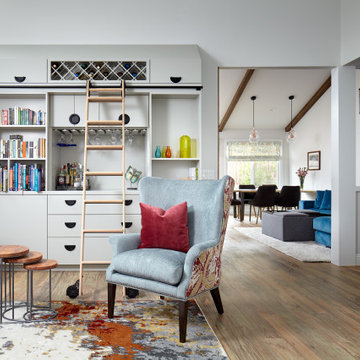
Photo of a large transitional family room in San Francisco with a home bar, grey walls, medium hardwood floors, no tv and beige floor.
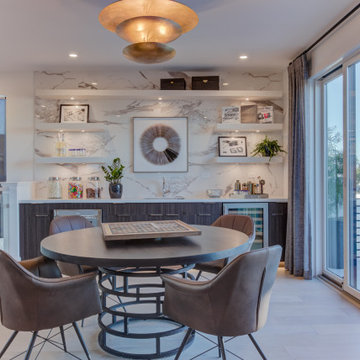
Nuevo in Santa Clara offers 41 E-States (4-story single-family homes), 114 E-Towns (3-4-story townhomes), and 176 Terraces (2-3-story townhomes) with up to 4 bedrooms and up to approximately 2,990 square feet.
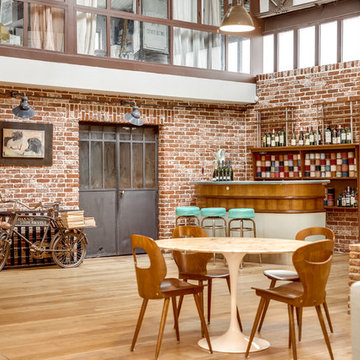
Vue depuis le salon sur le bar et la porte du garage. Superbes mobilier chinés, luminaires industrielles, brique et bois pour la pièce de vie.
Large industrial open concept family room in Paris with a home bar, grey walls, medium hardwood floors, a standard fireplace, a tile fireplace surround, a wall-mounted tv and beige floor.
Large industrial open concept family room in Paris with a home bar, grey walls, medium hardwood floors, a standard fireplace, a tile fireplace surround, a wall-mounted tv and beige floor.
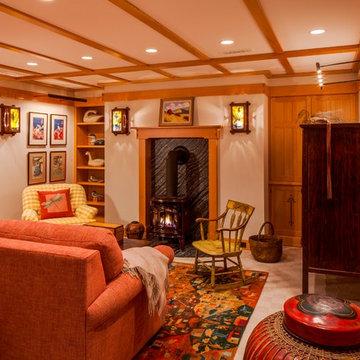
Family Room and Lounge off the Cinema
Brian Vanden Brink Photographer
Design ideas for a mid-sized arts and crafts enclosed family room in Portland Maine with a home bar, beige walls, no fireplace, a stone fireplace surround, a concealed tv and beige floor.
Design ideas for a mid-sized arts and crafts enclosed family room in Portland Maine with a home bar, beige walls, no fireplace, a stone fireplace surround, a concealed tv and beige floor.
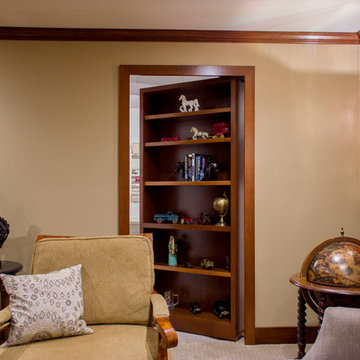
Project by Wiles Design Group. Their Cedar Rapids-based design studio serves the entire Midwest, including Iowa City, Dubuque, Davenport, and Waterloo, as well as North Missouri and St. Louis.
For more about Wiles Design Group, see here: https://wilesdesigngroup.com/
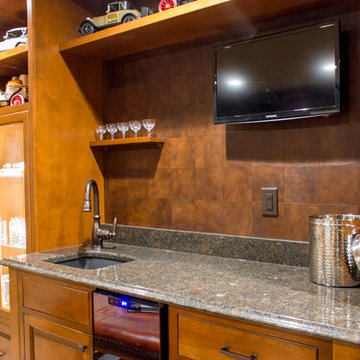
Project by Wiles Design Group. Their Cedar Rapids-based design studio serves the entire Midwest, including Iowa City, Dubuque, Davenport, and Waterloo, as well as North Missouri and St. Louis.
For more about Wiles Design Group, see here: https://wilesdesigngroup.com/
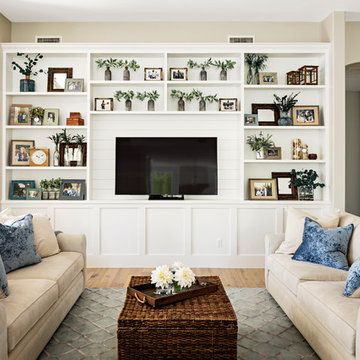
We worked on a complete remodel of this home. We modified the entire floor plan as well as stripped the home down to drywall and wood studs. All finishes are new, including a brand new kitchen that was the previous living room.
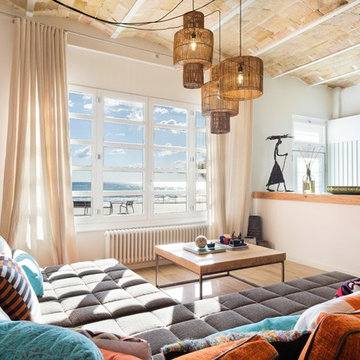
Entrada principal y primer living / Main entrance and first living room
Photo of an expansive eclectic loft-style family room with a home bar, white walls, porcelain floors, a ribbon fireplace, a wood fireplace surround, a wall-mounted tv and beige floor.
Photo of an expansive eclectic loft-style family room with a home bar, white walls, porcelain floors, a ribbon fireplace, a wood fireplace surround, a wall-mounted tv and beige floor.
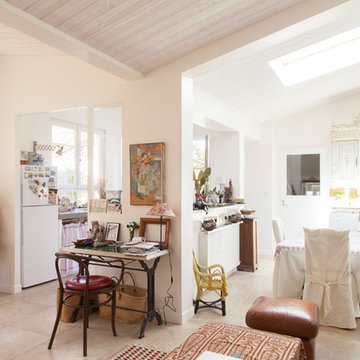
Inspiration for a beach style open concept family room in Paris with a home bar, white walls and beige floor.
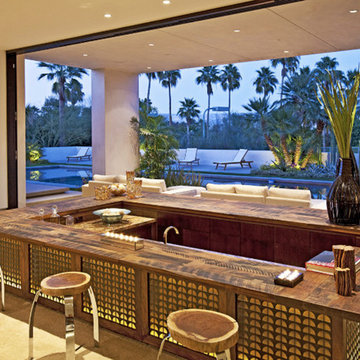
Design ideas for a large contemporary enclosed family room in Los Angeles with beige walls, slate floors, no fireplace, no tv, beige floor and a home bar.
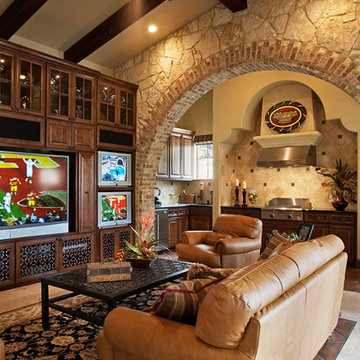
Coles Hairston
Photo of a large mediterranean open concept family room in Austin with beige walls, a built-in media wall, a home bar, porcelain floors, no fireplace and beige floor.
Photo of a large mediterranean open concept family room in Austin with beige walls, a built-in media wall, a home bar, porcelain floors, no fireplace and beige floor.
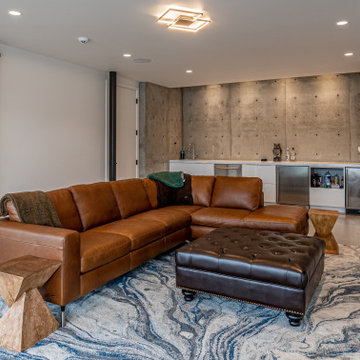
Family Room.
Inspiration for a large modern open concept family room in Seattle with a home bar, white walls, porcelain floors, a wall-mounted tv and beige floor.
Inspiration for a large modern open concept family room in Seattle with a home bar, white walls, porcelain floors, a wall-mounted tv and beige floor.
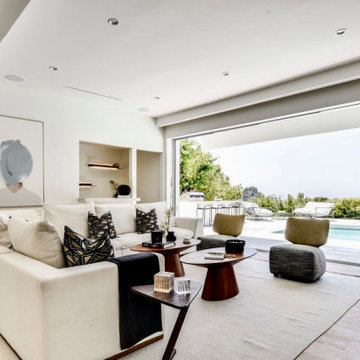
The adjacent laundry room was converted into a wet bar which can also easily be reached from the outdoor entertainment area through the multi-slide doors. Views stretching to the ocean and an abundance is sunlight contribute to the airiness of this family space.
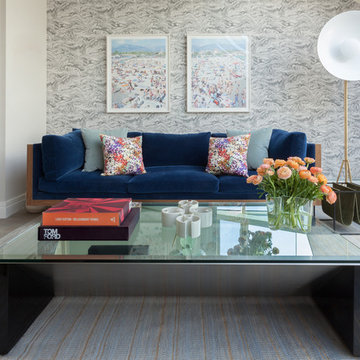
Notable decor elements include: Schumacher Romeo in cararra wallpaper, Mark Nelson Design custom mohair and jute rug, vintage coffee table in lacquered wood with glass from Compasso, Parabola floor lamp from L’Arcobaleno, custom sofa by Manzanares upholstered in Stark Neva blue velvet fabric, Stark Lobos summer bouquet and Creation Baumann Vida pillows and Espasso Domino magazine rack.
Photos: Francesco Bertocci
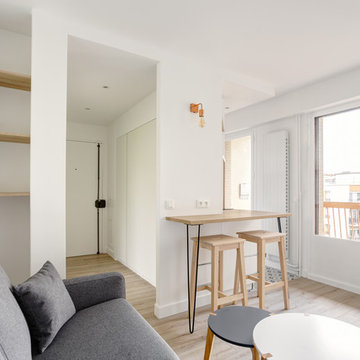
Pour cet investissement locatif, nous avons aménagé l'espace en un cocon chaleureux et fonctionnel. Il n'y avait pas de chambre à proprement dit, alors nous avons cloisonné l'espace avec une verrière pour que la lumière continue de circuler.
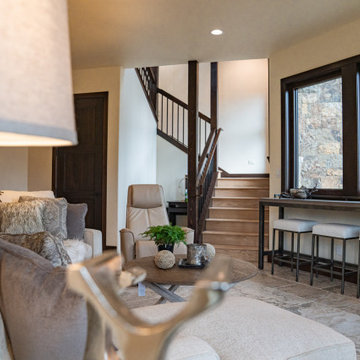
Mid-sized traditional enclosed family room in Denver with a home bar, beige walls, porcelain floors, no fireplace, no tv and beige floor.
Family Room Design Photos with a Home Bar and Beige Floor
6