Family Room Design Photos with a Home Bar and Black Walls
Refine by:
Budget
Sort by:Popular Today
1 - 20 of 49 photos
Item 1 of 3

View of family room from kitchen
This is an example of an expansive contemporary loft-style family room in Other with a home bar, black walls, light hardwood floors, a wood stove, a plaster fireplace surround, a wall-mounted tv, brown floor and vaulted.
This is an example of an expansive contemporary loft-style family room in Other with a home bar, black walls, light hardwood floors, a wood stove, a plaster fireplace surround, a wall-mounted tv, brown floor and vaulted.

The Pantone Color Institute has chosen the main color of 2023 — it became a crimson-red shade called Viva Magenta. According to the Institute team, next year will be led by this shade.
"It is a color that combines warm and cool tones, past and future, physical and virtual reality," explained Laurie Pressman, vice president of the Pantone Color Institute.
Our creative and enthusiastic team has created an interior in honor of the color of the year, where Viva Magenta is the center of attention for your eyes.
?This color very aesthetically combines modernity and classic style. It is incredibly inspiring and we are ready to work with the main color of the year!

Lower Level Living/Media Area features white oak walls, custom, reclaimed limestone fireplace surround, and media wall - Scandinavian Modern Interior - Indianapolis, IN - Trader's Point - Architect: HAUS | Architecture For Modern Lifestyles - Construction Manager: WERK | Building Modern - Christopher Short + Paul Reynolds - Photo: Premier Luxury Electronic Lifestyles
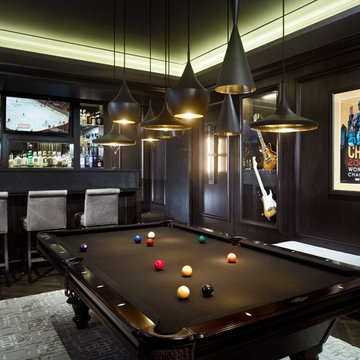
This is an example of a contemporary family room in Chicago with a home bar, black walls and a wall-mounted tv.
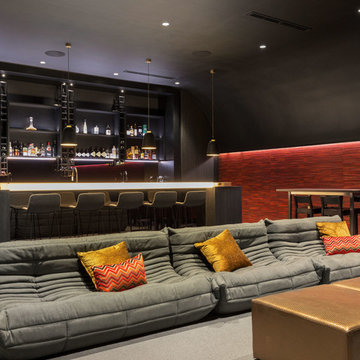
Western Select Products
Contemporary family room in Perth with a home bar, black walls, carpet and grey floor.
Contemporary family room in Perth with a home bar, black walls, carpet and grey floor.
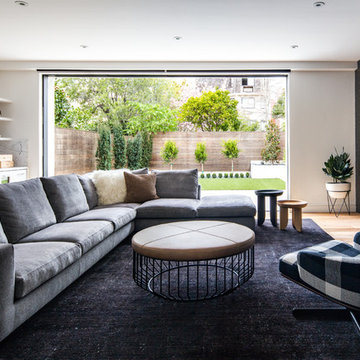
Design by Studio Revolution
Photography by Thomas Kuoh
Inspiration for a contemporary family room in San Francisco with a home bar, black walls, medium hardwood floors, a wall-mounted tv and brown floor.
Inspiration for a contemporary family room in San Francisco with a home bar, black walls, medium hardwood floors, a wall-mounted tv and brown floor.
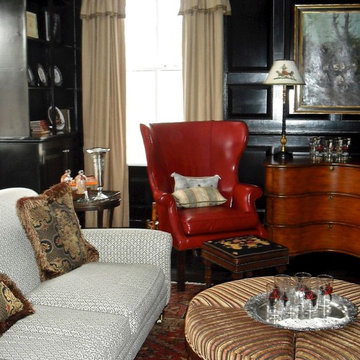
For the TV room on the main floor, we went more masculine for the men in the family's comfort. Blending traditional 'Hunt Country' motifs of English furniture, fox hunting and equestrian accents with black lacquered walls, this space ended up both bold and cozy at the same time.
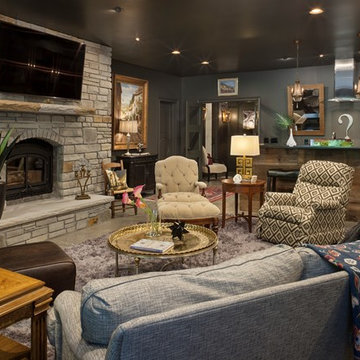
This is an example of a country enclosed family room in Other with a home bar, black walls, a wood stove, a stone fireplace surround, a wall-mounted tv and grey floor.
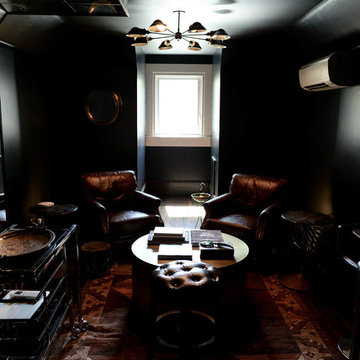
Cigar room.
Inspiration for a mid-sized transitional enclosed family room in Tampa with a home bar, black walls, dark hardwood floors, no fireplace and brown floor.
Inspiration for a mid-sized transitional enclosed family room in Tampa with a home bar, black walls, dark hardwood floors, no fireplace and brown floor.
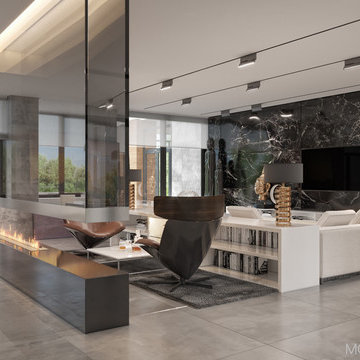
Design ideas for a mid-sized modern open concept family room in Other with a home bar, black walls, ceramic floors, a two-sided fireplace, a concrete fireplace surround, a wall-mounted tv and grey floor.
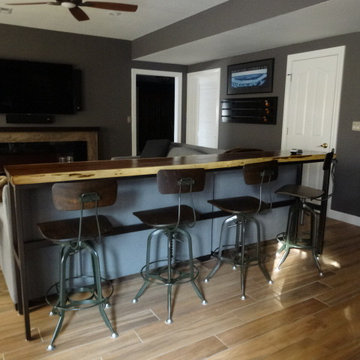
Warm gray paint and wood look ceramic tile floor add warmth to this great room The white ceiling and trim accent the walls. A shallow electric fireplace has a wide screen TV and sound system installed above it. The living walnut wood top bar table is beautiful. Metal and wood contemporary counter stools work well to bring drinks from the bar to watch TV. All the electronic cords and stereo system are hidden behind a door the leads under the stairs.
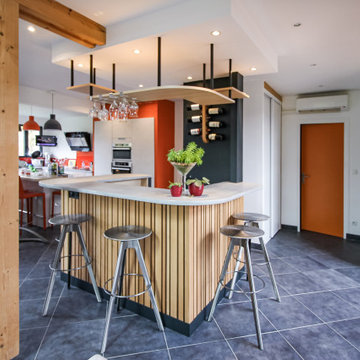
Alexandra Barluet
Design ideas for a mid-sized modern open concept family room with a home bar, black walls, ceramic floors and grey floor.
Design ideas for a mid-sized modern open concept family room with a home bar, black walls, ceramic floors and grey floor.
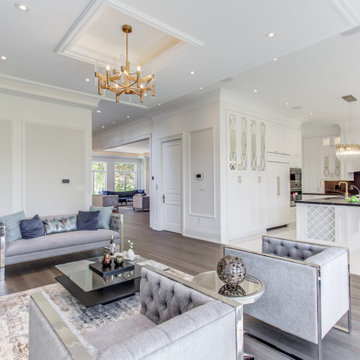
Inspiration for an expansive modern open concept family room in Toronto with a home bar, black walls, dark hardwood floors, a standard fireplace, a stone fireplace surround, a built-in media wall and beige floor.
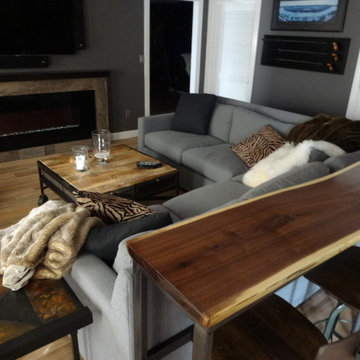
A rustic walnut wood top bar/sofa table overlooks the sectional and wall mounted TV. With a full bar area behind the seating,friends can sit at the bar or play darts and still see the fireplace and the TV hung over the fireplace. Fur pillows and throws along with heat in the floor keep you warm while watching the game.
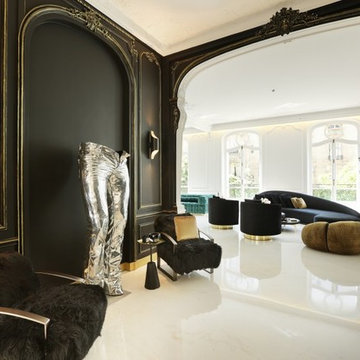
This is an example of a transitional open concept family room in Paris with a home bar, black walls, marble floors, a freestanding tv and white floor.
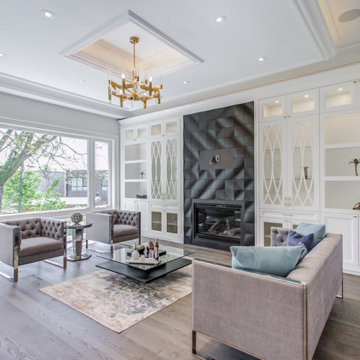
Expansive modern open concept family room in Toronto with a home bar, black walls, dark hardwood floors, a standard fireplace, a stone fireplace surround, a built-in media wall and beige floor.
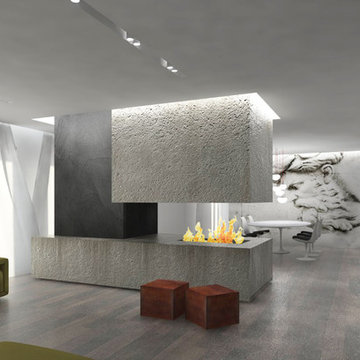
Photo of an expansive contemporary open concept family room in Rome with a home bar, black walls, dark hardwood floors, a two-sided fireplace, a stone fireplace surround and brown floor.
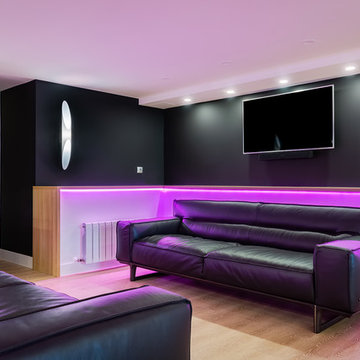
Photo of a mid-sized modern open concept family room in Bilbao with a home bar, black walls, vinyl floors and a wall-mounted tv.
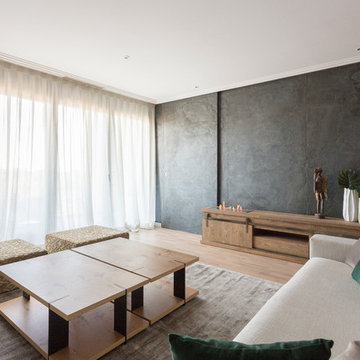
Pudimos crear varios escenarios para el espacio de día. Colocamos una puerta-corredera que separa salón y cocina, forrandola igual como el tabique, con piedra fina de pizarra procedente de Oriente. Decoramos el rincón de desayunos de la cocina en el mismo estilo que el salón, para que al estar los dos espacios unidos, tengan continuidad. El salón y el comedor visualmente están zonificados por uno de los sofás y la columna, era la petición de la clienta. A pesar de que una de las propuestas del proyecto era de pintar el salón en color neutra, la clienta quería arriesgar y decorar su salón con su color mas preferido- el verde. Siempre nos adoptamos a los deseos del cliente y no dudamos dos veces en elegir un papel pintado ecléctico Royal Fernery de marca Cole&Son, buscándole una acompañante perfecta- pintura verde de marca Jotun. Las molduras y cornisas eran imprescindibles para darle al salón un toque clásico y atemporal. A la hora de diseñar los muebles, la clienta nos comento su sueño-tener una chimenea para recordarle los años que vivió en los Estados Unidos. Ella estaba segura que en un apartamento era imposible. Pero le sorprendimos diseñando un mueble de TV, con mucho almacenaje para sus libros y integrando una chimenea de bioethanol fabricada en especial para este mueble de madera maciza de roble. Los sofás tienen mucho protagonismo y contraste, tapizados en tela de color nata, de la marca Crevin. Las mesas de centro transmiten la nueva tendencia- con la chapa de raíz de roble, combinada con acero negro. Las mesitas auxiliares son de mármol Carrara natural, con patas de acero negro de formas curiosas. Las lamparas de sobremesa se han fabricado artesanalmente en India, y aun cuando no están encendidas, aportan mucha luz al salón. La lampara de techo se fabrico artesanalmente en Egipto, es de brónze con gotas de cristal. Juntos con el papel pintado, crean un aire misterioso y histórico. La mesa y la librería son diseñadas por el estudio Victoria Interiors y fabricados en roble marinado con grietas y poros abiertos. La librería tiene un papel importante en el proyecto- guarda la colección de libros antiguos y vajilla de la familia, a la vez escondiendo el radiador en la parte inferior. Los detalles como cojines de terciopelo, cortinas con tela de Aldeco, alfombras de seda de bambú, candelabros y jarrones de nuestro estudio, pufs tapizados con tela de Ze con Zeta fueron herramientas para acabar de decorar el espacio.
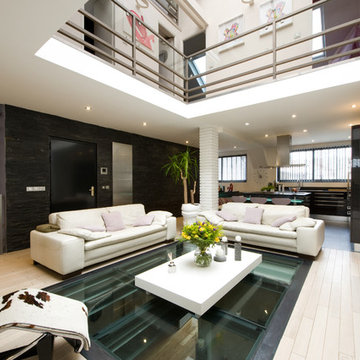
http://www.lacuisinedanslebain.com/
Photo of a large contemporary loft-style family room in Paris with black walls, light hardwood floors, a ribbon fireplace, a metal fireplace surround and a home bar.
Photo of a large contemporary loft-style family room in Paris with black walls, light hardwood floors, a ribbon fireplace, a metal fireplace surround and a home bar.
Family Room Design Photos with a Home Bar and Black Walls
1