Family Room Design Photos with a Home Bar and No TV
Refine by:
Budget
Sort by:Popular Today
61 - 80 of 750 photos
Item 1 of 3
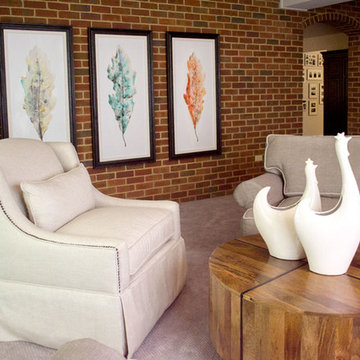
For the seating area, we paired two of the homeowner’s existing club chairs upholstered in a gray fabric with two oversized swivel chairs in an off-white linen fabric. We grouped the seating around this rustic 36″ round coffee table in warm wood tone with wrought iron accents. A drop leaf table placed in front of the window and antique cabinet in the corner complete the furnishings in the space.
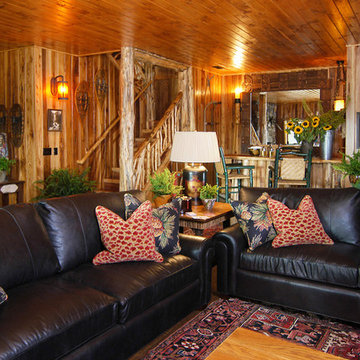
High in the Blue Ridge Mountains of North Carolina, this majestic lodge was custom designed by MossCreek to provide rustic elegant living for the extended family of our clients. Featuring four spacious master suites, a massive great room with floor-to-ceiling windows, expansive porches, and a large family room with built-in bar, the home incorporates numerous spaces for sharing good times.
Unique to this design is a large wrap-around porch on the main level, and four large distinct and private balconies on the upper level. This provides outdoor living for each of the four master suites.
We hope you enjoy viewing the photos of this beautiful home custom designed by MossCreek.
Photo by Todd Bush
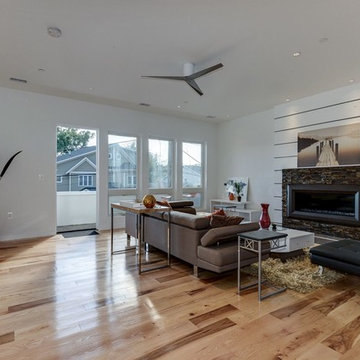
BRP Construction, LLC
A design-build firm in Maryland
Visit us at www.brpdesignbuild.com or call us at (202) 812-9278
Large contemporary loft-style family room in DC Metro with medium hardwood floors, a standard fireplace, a home bar, white walls, a stone fireplace surround and no tv.
Large contemporary loft-style family room in DC Metro with medium hardwood floors, a standard fireplace, a home bar, white walls, a stone fireplace surround and no tv.
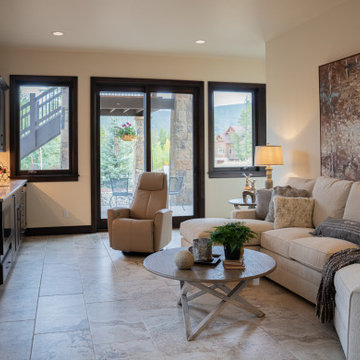
This is an example of a mid-sized traditional enclosed family room in Denver with a home bar, beige walls, porcelain floors, no fireplace, no tv and beige floor.
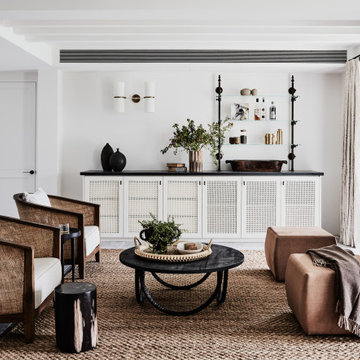
This is an example of a large transitional open concept family room in Sydney with a home bar, white walls, limestone floors, no tv, grey floor and exposed beam.

The bar itself has varying levels of privacy for its members. The main room is the most open and is dramatically encircled by glass display cases housing members’ private stock. A Japanese style bar anchors the middle of the room, while adjacent semi-private spaces have exclusive views of Lido Park. Complete privacy is provided via two VIP rooms accessible only by the owner.
AWARDS
Restaurant & Bar Design Awards | London
PUBLISHED
World Interior News | London
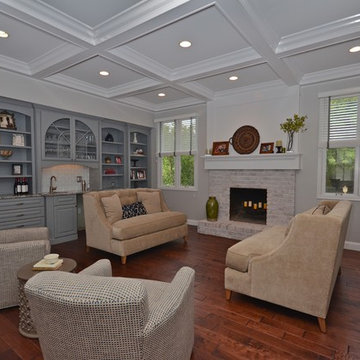
Liz Delcasale, Photgrapher
Expansive traditional open concept family room in New York with a home bar, grey walls, medium hardwood floors, a standard fireplace, a stone fireplace surround and no tv.
Expansive traditional open concept family room in New York with a home bar, grey walls, medium hardwood floors, a standard fireplace, a stone fireplace surround and no tv.
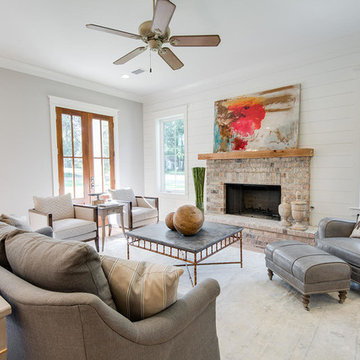
This comfortable living room has french doors leading to the front porch. Wood plank flooring compliments the rustic wood mantle and white wood plank walls.
Built By: Gene Evans Marquee Custom Home Builders, LLC
Designed By: Bob Chatham Custom Home Designs
Photos By: Ray Baker
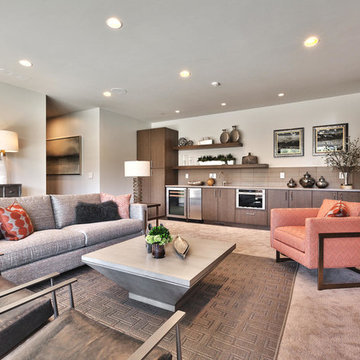
Large contemporary open concept family room in Salt Lake City with a home bar, grey walls, carpet, a hanging fireplace, no tv, grey floor and a stone fireplace surround.
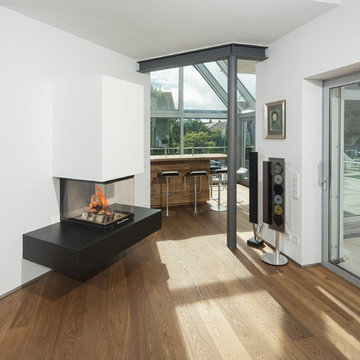
Design ideas for a mid-sized contemporary open concept family room in Stuttgart with white walls, medium hardwood floors, a wood stove, a plaster fireplace surround, brown floor, a home bar and no tv.
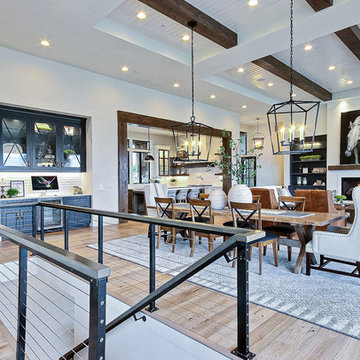
Inspired by the majesty of the Northern Lights and this family's everlasting love for Disney, this home plays host to enlighteningly open vistas and playful activity. Like its namesake, the beloved Sleeping Beauty, this home embodies family, fantasy and adventure in their truest form. Visions are seldom what they seem, but this home did begin 'Once Upon a Dream'. Welcome, to The Aurora.
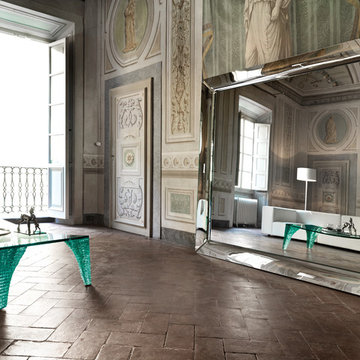
Caadre Designer Mirror is a powerful decorative element with incredible presence and extensive selection of sizes. Manufactured in Italy by Fiam Italia, Caadre Modern Mirror is designed by the legendary Philippe Starck and is truly a masterpiece.
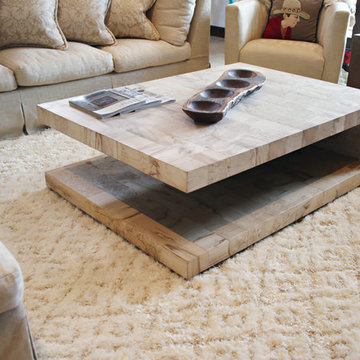
Wide-Plank European White Oak with Warm Gray Custom Onsite Finish.
This is an example of a large modern open concept family room in Denver with light hardwood floors, brown walls, a ribbon fireplace, a stone fireplace surround, no tv and a home bar.
This is an example of a large modern open concept family room in Denver with light hardwood floors, brown walls, a ribbon fireplace, a stone fireplace surround, no tv and a home bar.
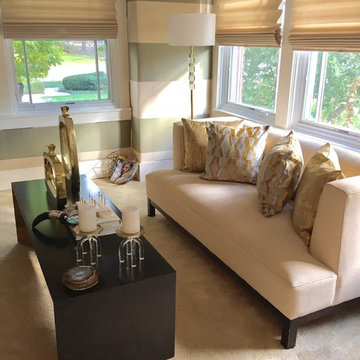
Photo of a mid-sized transitional enclosed family room in Chicago with a home bar, beige walls, carpet, no fireplace, no tv and beige floor.
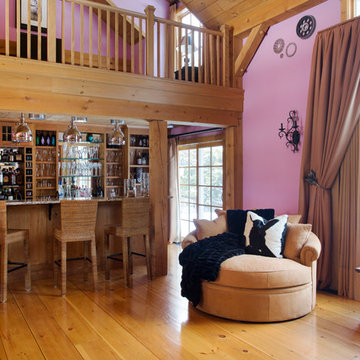
This is an example of a traditional family room in Portland Maine with a home bar, pink walls and no tv.
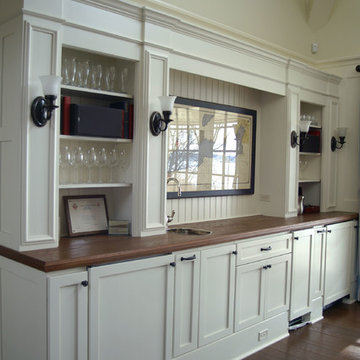
Mid-sized traditional open concept family room in Milwaukee with a home bar, white walls, dark hardwood floors, no fireplace, no tv and brown floor.
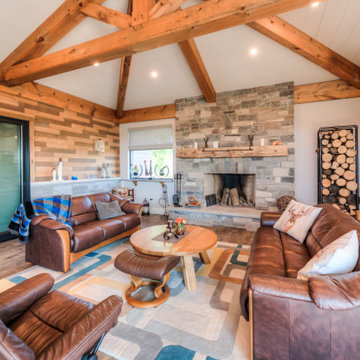
Design ideas for a mid-sized traditional enclosed family room in Toronto with a home bar, beige walls, dark hardwood floors, a standard fireplace, a stone fireplace surround, no tv, brown floor, timber and wood walls.
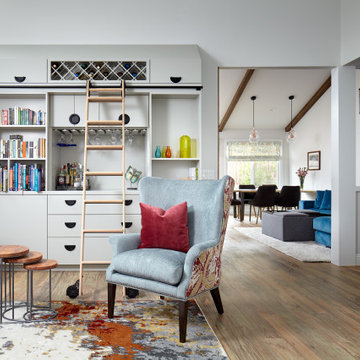
Photo of a large transitional family room in San Francisco with a home bar, grey walls, medium hardwood floors, no tv and beige floor.
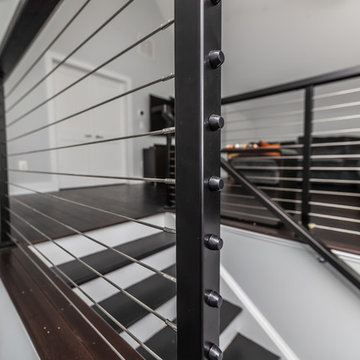
The detail in this bonus room is extraordinary. These railings look industrial yet modern and fit in perfectly with the dark flooring and beautiful stairs. This loft room also features sectional sofas, and a vaulted ceiling with a modern ceiling fan.
Built by TailorCraft Builders, home builders in Annapolis, MD.
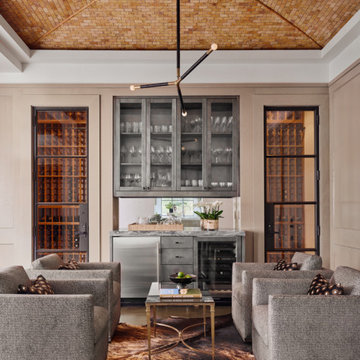
This is an example of a mid-sized modern enclosed family room in Austin with a home bar, beige walls, dark hardwood floors, no fireplace, no tv and brown floor.
Family Room Design Photos with a Home Bar and No TV
4