Family Room Design Photos with a Home Bar and No TV
Refine by:
Budget
Sort by:Popular Today
101 - 120 of 750 photos
Item 1 of 3
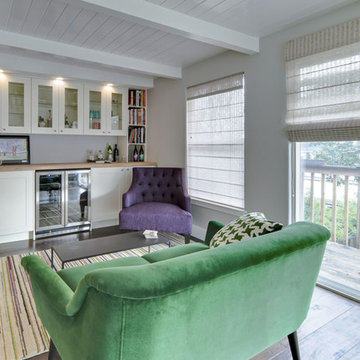
Design ideas for a mid-sized transitional enclosed family room in San Francisco with a home bar, grey walls, medium hardwood floors, no fireplace, no tv and brown floor.
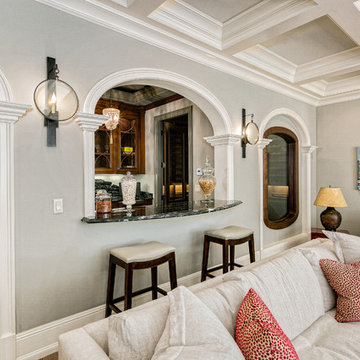
Mid-sized transitional enclosed family room in Los Angeles with a home bar, grey walls, medium hardwood floors, no fireplace, no tv and brown floor.
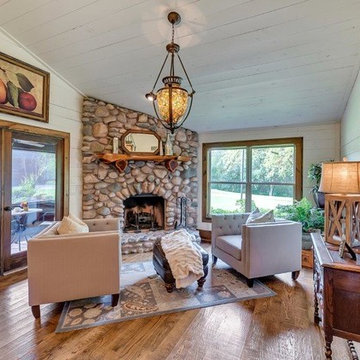
Photo of an expansive country enclosed family room in Dallas with a home bar, white walls, medium hardwood floors, a standard fireplace, a stone fireplace surround and no tv.
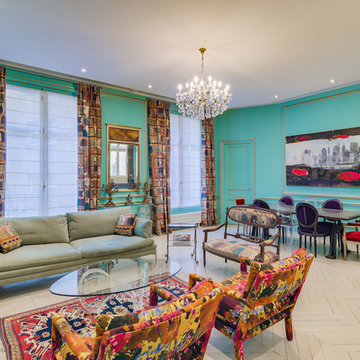
A l'origine deux pièces et un couloir, le double séjour et la cuisine ont été ouverts pour créer une grande pièce à vivre.
Le parquet en point de Hongrie d'origine a été récupéré et peint en gris.
Récupération des boiseries murales.
Gorge lumineuse sous faux plafond laissant les moulures d'origine apparentes.
Sol et crédence de la cuisine en béton ciré.
Mobilier chiné.
PHOTO: Harold Asencio
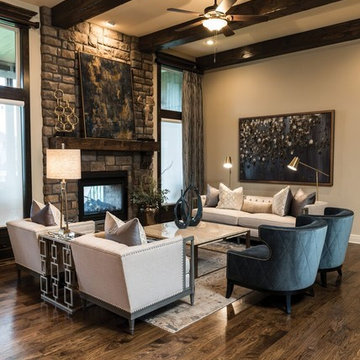
Design ideas for a large transitional open concept family room in Kansas City with beige walls, a two-sided fireplace, a stone fireplace surround, a home bar, dark hardwood floors, no tv and brown floor.
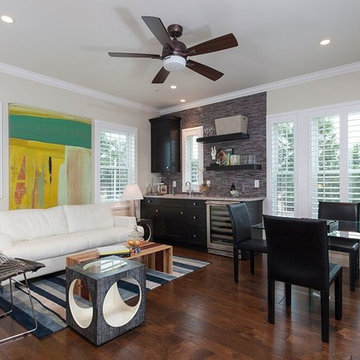
Design ideas for a mid-sized contemporary open concept family room in Other with a home bar, beige walls, dark hardwood floors, no fireplace, no tv and brown floor.
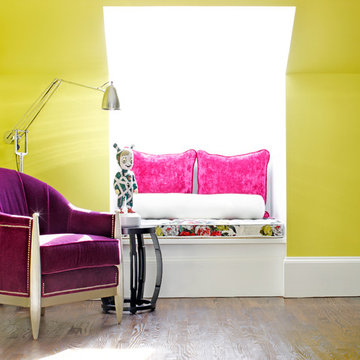
This space in Atanta was the apartment of the 2013 Cathedral Inspiration House. We looked for the dramatic in the use of bold colors in Chartreuse Green to Purple and Fuchsia. The big statement here is directed at The Guest figurine from LLadro Atlelier. This is glamourous color with an edge.
Interior Designer: Bryan A. Kirkland
Phot Credit: Mali Azima
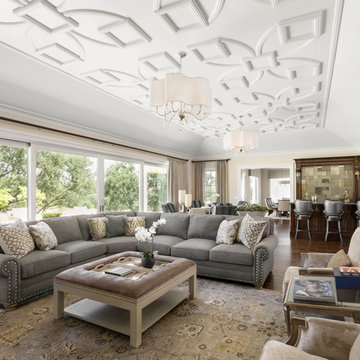
This Lake Sherwood, CA home transformed from Tuscan to transitional, with overscaled furnishings for that comfortable California living lifestyle that our homeowners wanted. The steely pitched ceiling was flattened in the middle for an intricate pattern of molding intertwined with lighting. The large greatroom included wine tasting/game table area for four, a custom bar and large lounging area, with 16' of sliding doors that extended the entertainment space onto the patio.
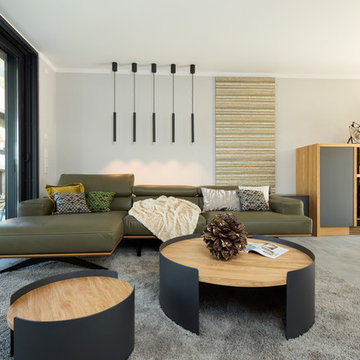
camwork.eu
Mid-sized contemporary open concept family room in Nuremberg with grey walls, concrete floors, grey floor, a home bar, no fireplace and no tv.
Mid-sized contemporary open concept family room in Nuremberg with grey walls, concrete floors, grey floor, a home bar, no fireplace and no tv.
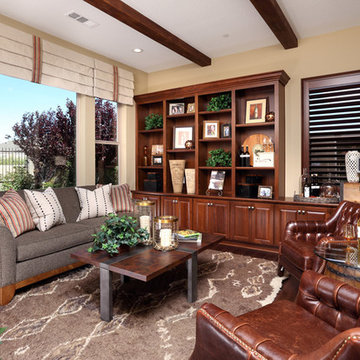
Our client wanted a wine/cigar room behind the dining room for guests to linger after dinner. With the fireplace on one side and the built in on the other, it is a wonderful space to enjoy before or after dinner!
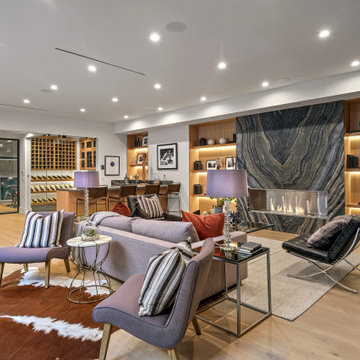
This is an example of a contemporary open concept family room in Los Angeles with a home bar, white walls, light hardwood floors, a ribbon fireplace, a stone fireplace surround, no tv and brown floor.
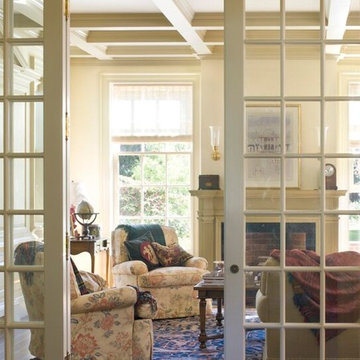
Family room with a coffered ceiling. Photographer: Mark Darley
Large traditional open concept family room in San Francisco with a home bar, white walls, light hardwood floors, a standard fireplace, a wood fireplace surround, no tv and white floor.
Large traditional open concept family room in San Francisco with a home bar, white walls, light hardwood floors, a standard fireplace, a wood fireplace surround, no tv and white floor.
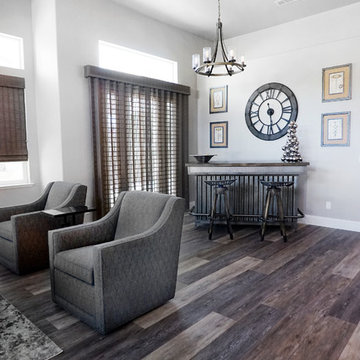
This is an example of a mid-sized contemporary open concept family room in Sacramento with a home bar, grey walls, dark hardwood floors, a standard fireplace, a wood fireplace surround, no tv and brown floor.
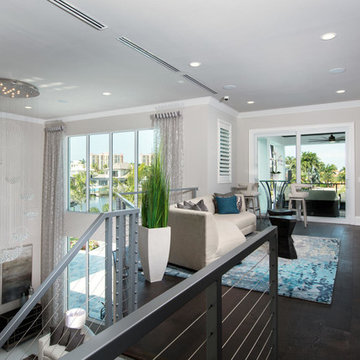
Photo of a large contemporary loft-style family room in Miami with a home bar, dark hardwood floors, grey floor, beige walls and no tv.
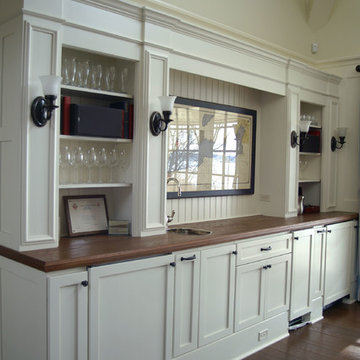
Mid-sized traditional open concept family room in Milwaukee with a home bar, white walls, dark hardwood floors, no fireplace, no tv and brown floor.
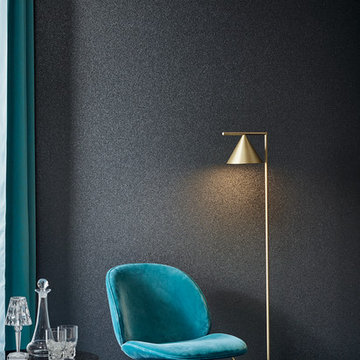
collection Graphite ©Omexco
Mica shells on non-woven backing - Mica nacré sur support intissé
Design ideas for a mid-sized modern enclosed family room in Other with a home bar, grey walls, carpet, no fireplace and no tv.
Design ideas for a mid-sized modern enclosed family room in Other with a home bar, grey walls, carpet, no fireplace and no tv.
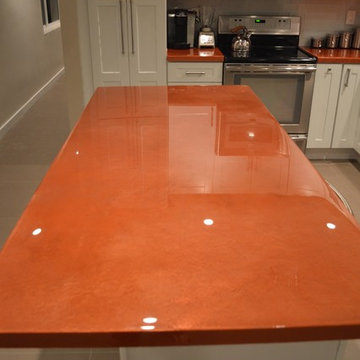
Jennifer Haley
Custom created Epoxy countertops with copper paint and metallics. Substantially less expensive than copper countertops and just as stunning.
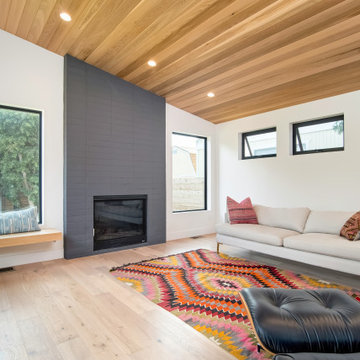
Photo of a mid-sized midcentury open concept family room in Orange County with a home bar, white walls, light hardwood floors and no tv.
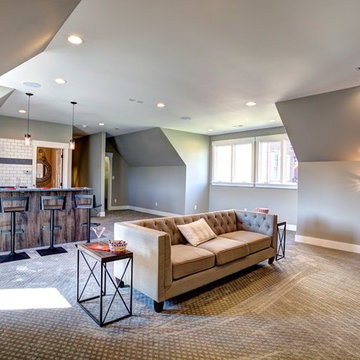
Large transitional enclosed family room in Other with a home bar, grey walls, carpet, no fireplace and no tv.
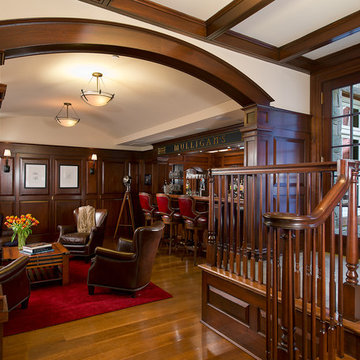
Our client was drawn to the property in Wesley Heights as it was in an established neighborhood of stately homes, on a quiet street with views of park. They wanted a traditional home for their young family with great entertaining spaces that took full advantage of the site.
The site was the challenge. The natural grade of the site was far from traditional. The natural grade at the rear of the property was about thirty feet above the street level. Large mature trees provided shade and needed to be preserved.
The solution was sectional. The first floor level was elevated from the street by 12 feet, with French doors facing the park. We created a courtyard at the first floor level that provide an outdoor entertaining space, with French doors that open the home to the courtyard.. By elevating the first floor level, we were able to allow on-grade parking and a private direct entrance to the lower level pub "Mulligans". An arched passage affords access to the courtyard from a shared driveway with the neighboring homes, while the stone fountain provides a focus.
A sweeping stone stair anchors one of the existing mature trees that was preserved and leads to the elevated rear garden. The second floor master suite opens to a sitting porch at the level of the upper garden, providing the third level of outdoor space that can be used for the children to play.
The home's traditional language is in context with its neighbors, while the design allows each of the three primary levels of the home to relate directly to the outside.
Builder: Peterson & Collins, Inc
Photos © Anice Hoachlander
Family Room Design Photos with a Home Bar and No TV
6