Family Room Design Photos with a Home Bar and Slate Floors
Refine by:
Budget
Sort by:Popular Today
1 - 20 of 43 photos
Item 1 of 3

FineCraft Contractors, Inc.
Harrison Design
This is an example of a small modern loft-style family room in DC Metro with a home bar, beige walls, slate floors, a wall-mounted tv, multi-coloured floor, vaulted and planked wall panelling.
This is an example of a small modern loft-style family room in DC Metro with a home bar, beige walls, slate floors, a wall-mounted tv, multi-coloured floor, vaulted and planked wall panelling.
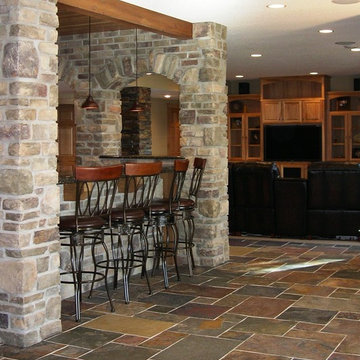
The slate tile allows for sandy feet and crumbs to be easily cleaned so the party can move easily between outdoors and indoors.
Facing the south, the lakeside windows provide for expanses of daylight.
The built-in media room (beyond) provides a great place for game-day or movie night activities.
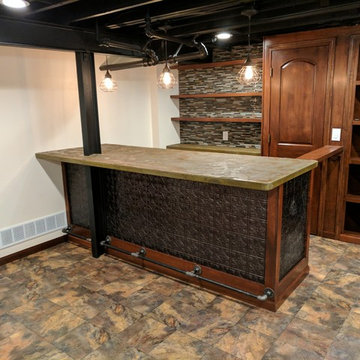
Home Bar with Greatmats Max Tile Basement Floor with Slate Look. Max Tile has a raised plastic base with a durable vinyl top texture. This floor is great for basements because it allows moisture and air to flow through underneath.
https://www.greatmats.com/tiles/raised-floor-tiles-max.php
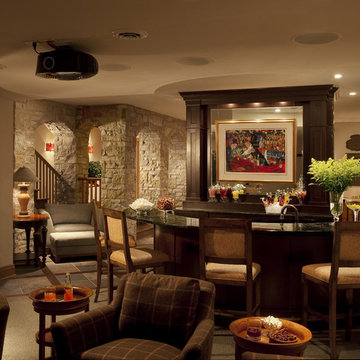
Inspiration for a mid-sized traditional family room in Milwaukee with a home bar, beige walls, slate floors and multi-coloured floor.
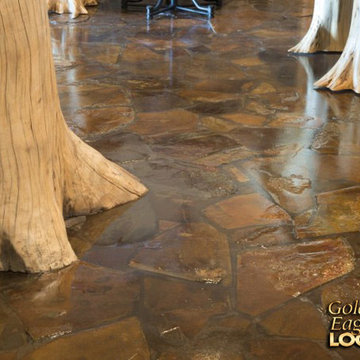
For more info on this home such as prices, floor plan, go to www.goldeneagleloghomes.com
Photo of a large country family room in Other with a home bar, slate floors and brown floor.
Photo of a large country family room in Other with a home bar, slate floors and brown floor.
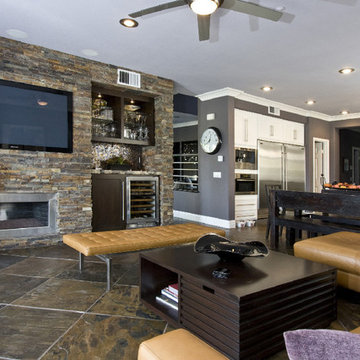
Home Automation provides personalized control of lights, shades, AV, temperature, security, and all of the technology throughout your home from your favorite device. We program button keypads, touch screens, iPads and smart phones to control functions from home or away.
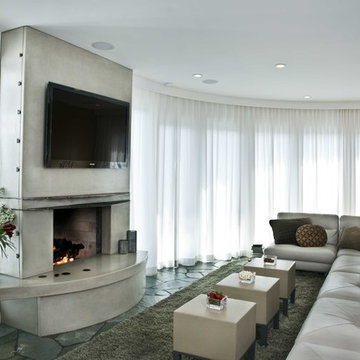
Shelley Metcalf
Photo of a large beach style enclosed family room in San Diego with a home bar, white walls, slate floors, a two-sided fireplace, a concrete fireplace surround and a wall-mounted tv.
Photo of a large beach style enclosed family room in San Diego with a home bar, white walls, slate floors, a two-sided fireplace, a concrete fireplace surround and a wall-mounted tv.
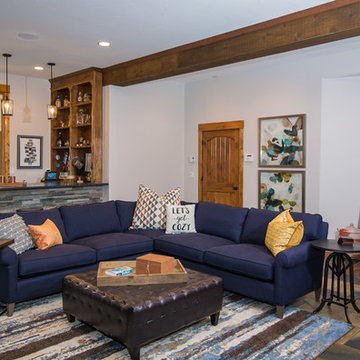
Living Room Accessories
This is an example of a mid-sized transitional open concept family room in Denver with a home bar, white walls, slate floors, no fireplace and multi-coloured floor.
This is an example of a mid-sized transitional open concept family room in Denver with a home bar, white walls, slate floors, no fireplace and multi-coloured floor.
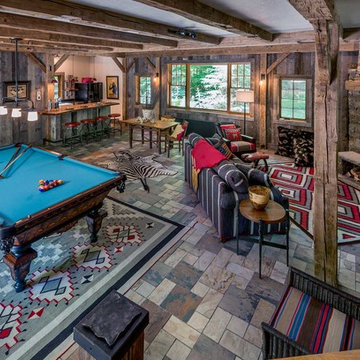
Gary Hall
Design ideas for a mid-sized country enclosed family room in Burlington with a home bar, white walls, slate floors, a standard fireplace, a stone fireplace surround, no tv and grey floor.
Design ideas for a mid-sized country enclosed family room in Burlington with a home bar, white walls, slate floors, a standard fireplace, a stone fireplace surround, no tv and grey floor.
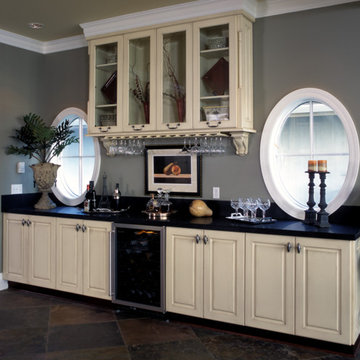
This is an example of a large transitional family room in Seattle with a home bar, grey walls, slate floors and no fireplace.
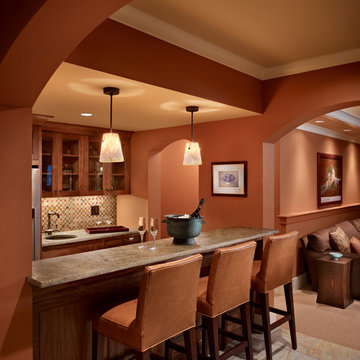
Beautifully designed media room with included back bar
Design ideas for a mid-sized mediterranean family room in Seattle with a home bar, orange walls and slate floors.
Design ideas for a mid-sized mediterranean family room in Seattle with a home bar, orange walls and slate floors.
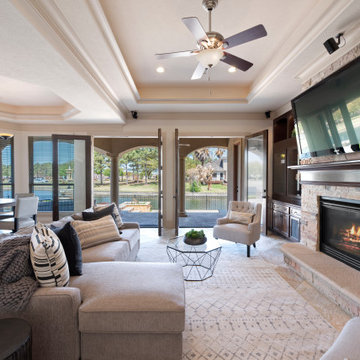
This gigantic family room is perfect for entertaining and gathering with the family. Slate flooring, custom double doors to the back patio and swimming pool. Surround sound, tray ceiling, custom lighting are just a few of the most notable features of this area.
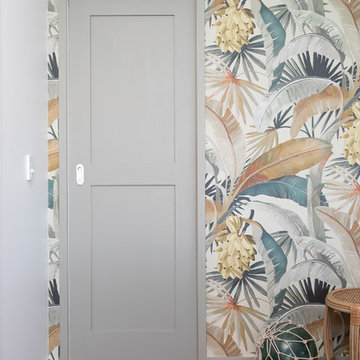
Design ideas for a large tropical open concept family room in Sunshine Coast with a home bar, multi-coloured walls, slate floors, a wall-mounted tv and multi-coloured floor.
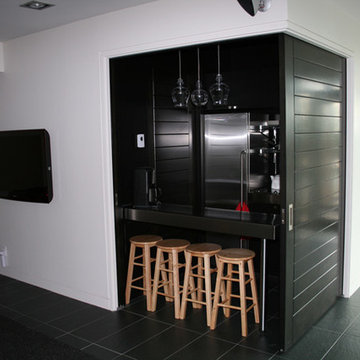
This secondary kitchen is concealed using large, custom, 90° bi-parting pocket doors.
Its a perfect placement by the walkout lower level and allows the family to grab snacks and drinks while in the family room
(one door is open and one door is closed in this photo)
Pocket Door Kit: Type C Double Crowderframe
Located in Quebec
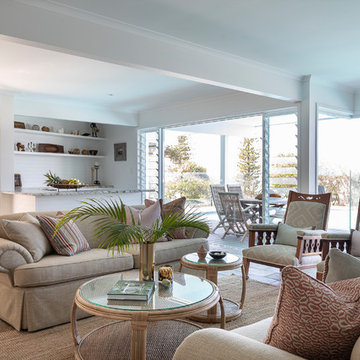
Inspiration for a large tropical open concept family room in Sunshine Coast with a home bar, multi-coloured walls, slate floors, a wall-mounted tv and multi-coloured floor.
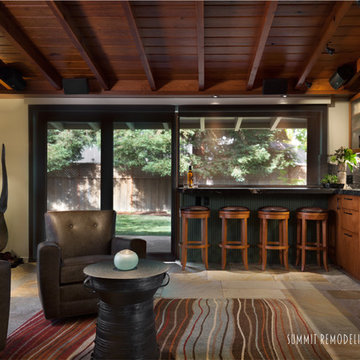
Built in 1954, this Bay Area home features an original ceiling, northern light exposure, and an expansive entertaining space. The built in bar adds to the function of the room without compromising the size. Clean lines and little details finish creating an inviting atmosphere.
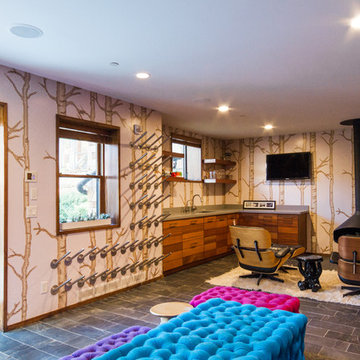
DWL Photography
Large modern open concept family room in Salt Lake City with slate floors, a hanging fireplace, a metal fireplace surround, a wall-mounted tv, grey floor, a home bar and beige walls.
Large modern open concept family room in Salt Lake City with slate floors, a hanging fireplace, a metal fireplace surround, a wall-mounted tv, grey floor, a home bar and beige walls.
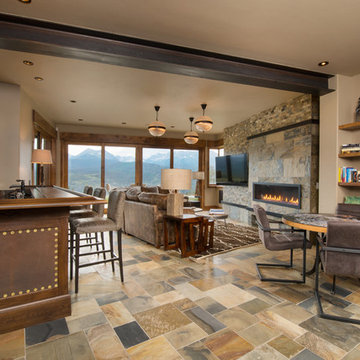
Ric Stovall
Photo of a large arts and crafts open concept family room in Denver with a home bar, white walls, slate floors, a ribbon fireplace, a stone fireplace surround and multi-coloured floor.
Photo of a large arts and crafts open concept family room in Denver with a home bar, white walls, slate floors, a ribbon fireplace, a stone fireplace surround and multi-coloured floor.
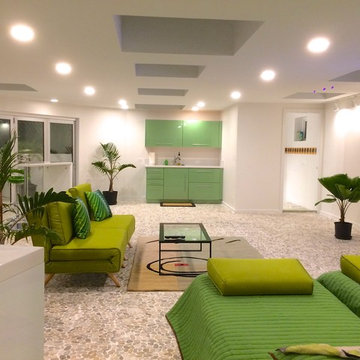
Design ideas for a mid-sized tropical open concept family room in Hawaii with a home bar, white walls, slate floors, no fireplace, a wall-mounted tv and multi-coloured floor.
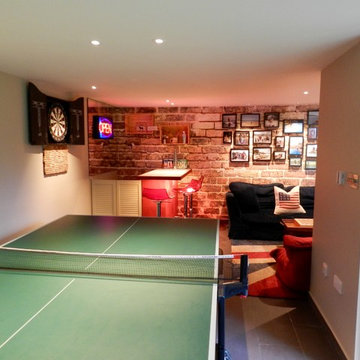
Inspiration for a small contemporary enclosed family room in London with a home bar, slate floors, no fireplace and a freestanding tv.
Family Room Design Photos with a Home Bar and Slate Floors
1