Family Room Design Photos with a Home Bar
Refine by:
Budget
Sort by:Popular Today
1 - 20 of 79 photos
Item 1 of 3
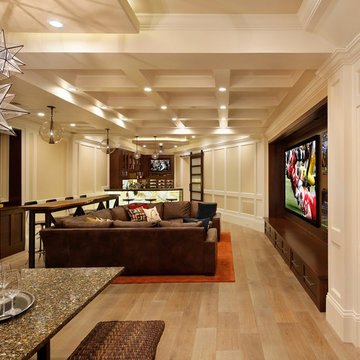
Bernard André
Inspiration for a large contemporary open concept family room in San Francisco with a home bar and a built-in media wall.
Inspiration for a large contemporary open concept family room in San Francisco with a home bar and a built-in media wall.
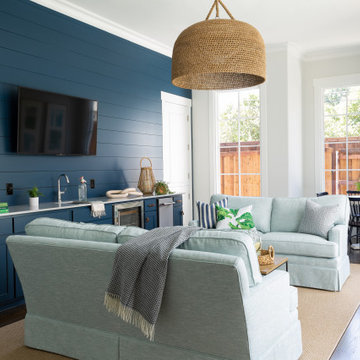
A family room featuring a navy shiplap wall with built-in cabinets.
Photo of a large beach style open concept family room in Dallas with a home bar, blue walls, dark hardwood floors, a wall-mounted tv and brown floor.
Photo of a large beach style open concept family room in Dallas with a home bar, blue walls, dark hardwood floors, a wall-mounted tv and brown floor.
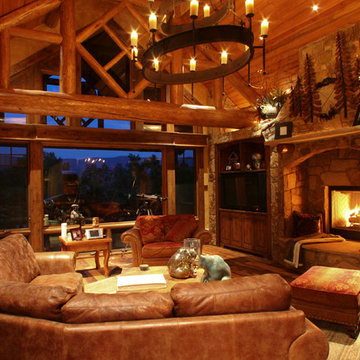
Photo of an expansive country open concept family room in Denver with a home bar, medium hardwood floors, a standard fireplace, a stone fireplace surround and a built-in media wall.

This room as an unused dining room. This couple loves to entertain so we designed the room to be dramatic to look at, and allow for movable seating, and of course, a very sexy functional custom bar.
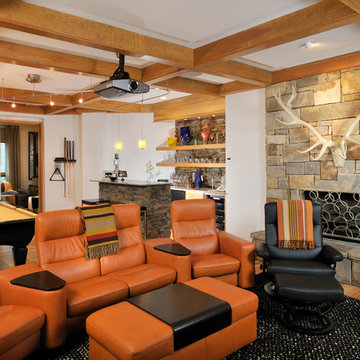
Peter Damroth
This is an example of a country enclosed family room in Charlotte with a home bar, white walls, medium hardwood floors, a standard fireplace and a stone fireplace surround.
This is an example of a country enclosed family room in Charlotte with a home bar, white walls, medium hardwood floors, a standard fireplace and a stone fireplace surround.
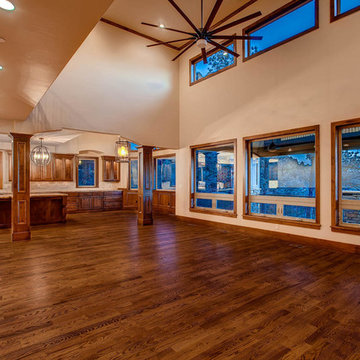
Design ideas for an expansive traditional open concept family room in Denver with a home bar, beige walls, dark hardwood floors, a standard fireplace, a stone fireplace surround and a wall-mounted tv.
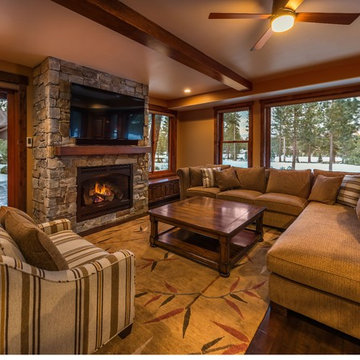
Vance Fox
Photo of a large country open concept family room in Sacramento with a home bar, brown walls, dark hardwood floors, a standard fireplace, a stone fireplace surround and a wall-mounted tv.
Photo of a large country open concept family room in Sacramento with a home bar, brown walls, dark hardwood floors, a standard fireplace, a stone fireplace surround and a wall-mounted tv.
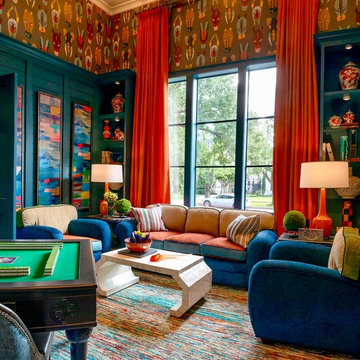
Mahjong Game Room with Wet Bar
Mid-sized transitional family room in Houston with carpet, multi-coloured floor, a home bar and multi-coloured walls.
Mid-sized transitional family room in Houston with carpet, multi-coloured floor, a home bar and multi-coloured walls.
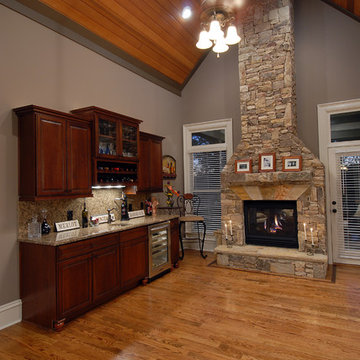
Design ideas for a large traditional enclosed family room in Atlanta with a home bar, grey walls, medium hardwood floors, a standard fireplace, a stone fireplace surround and no tv.
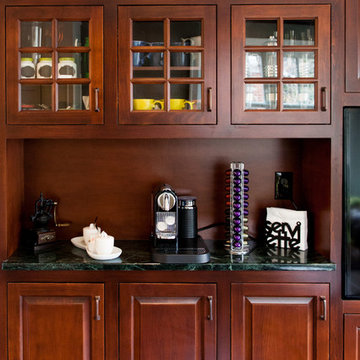
Zel, Inc.
Design ideas for a large traditional open concept family room in New York with a built-in media wall, a home bar, beige walls, dark hardwood floors and no fireplace.
Design ideas for a large traditional open concept family room in New York with a built-in media wall, a home bar, beige walls, dark hardwood floors and no fireplace.
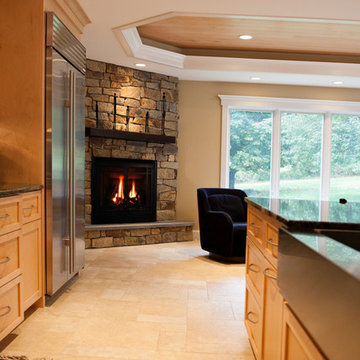
The Minnetonka Gas fireplace offers you a deep firebox and an exterior-controlled "heat-dump" feature.
Photography by Amber Jones of Studio Pura, www.studiopura.com.
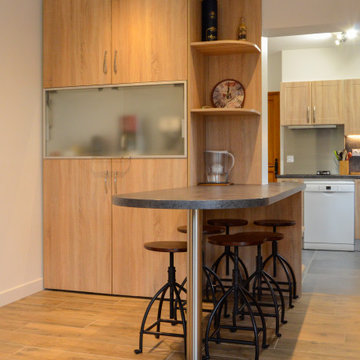
Espace petit déjeuner
Photo of a contemporary family room in Bordeaux with a home bar, white walls and ceramic floors.
Photo of a contemporary family room in Bordeaux with a home bar, white walls and ceramic floors.
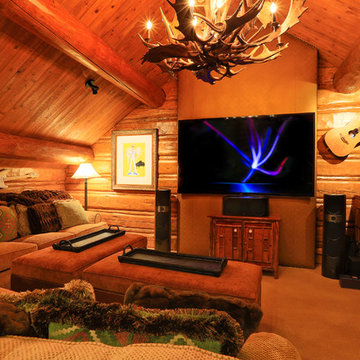
This Media Room is set up with an 85" 4K TV and Focal surround sound speakers & subwoofer. Control the room from the iPad & keep it charged in the docking station.
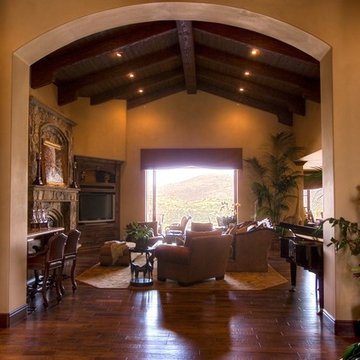
Expansive mediterranean open concept family room in San Diego with a home bar, yellow walls, medium hardwood floors, a standard fireplace, a stone fireplace surround and a built-in media wall.
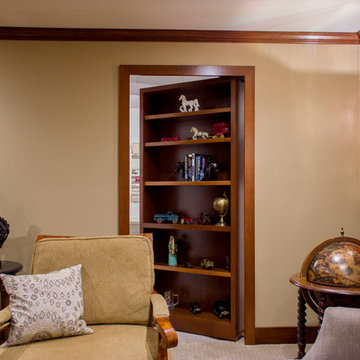
Project by Wiles Design Group. Their Cedar Rapids-based design studio serves the entire Midwest, including Iowa City, Dubuque, Davenport, and Waterloo, as well as North Missouri and St. Louis.
For more about Wiles Design Group, see here: https://wilesdesigngroup.com/
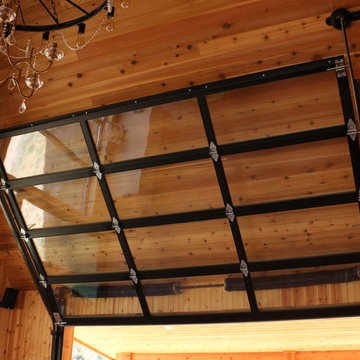
This 'follow-the-roof-pitch' overhead full-view garage door is accented with customized hardware to complement the room's stunning chandelier. This Austin 'man cave' required a unique installation where the door did not intrude into the living area. The door follows the roof line to create maximum space, air and light into the room, allowing the owner to entertain friends and family with ease. Note the special mounting hardware. The door was custom-built and expertly installed by Cedar Park Overhead Doors, which has been serving the greater Austin area for more than 30 years. Photo credit: Jenn Leaver
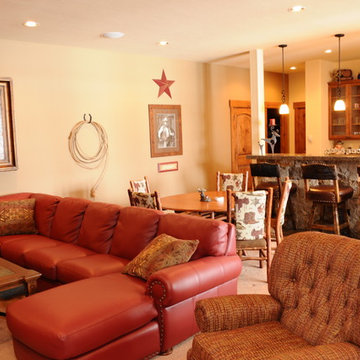
Western accents around a built in bar, dinette and leather sofa make this a fun family room.
Design ideas for a large country open concept family room in Denver with a home bar, beige walls, carpet, no fireplace and beige floor.
Design ideas for a large country open concept family room in Denver with a home bar, beige walls, carpet, no fireplace and beige floor.
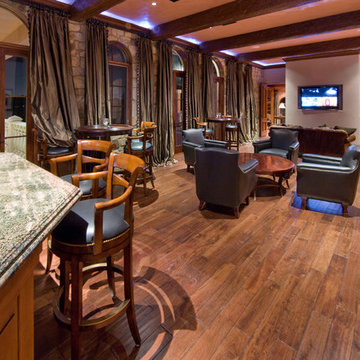
Design ideas for a large mediterranean open concept family room in Orlando with a home bar, white walls, medium hardwood floors, no fireplace and a wall-mounted tv.
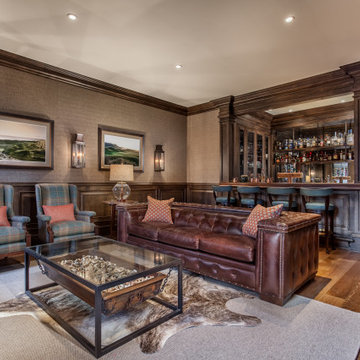
Transitional family room in Other with a home bar, brown walls, medium hardwood floors, brown floor, decorative wall panelling and wallpaper.
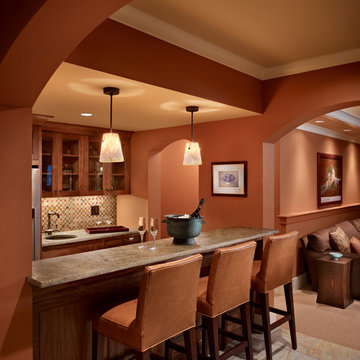
Beautifully designed media room with included back bar
Design ideas for a mid-sized mediterranean family room in Seattle with a home bar, orange walls and slate floors.
Design ideas for a mid-sized mediterranean family room in Seattle with a home bar, orange walls and slate floors.
Family Room Design Photos with a Home Bar
1