Family Room Design Photos with a Library and a Metal Fireplace Surround
Refine by:
Budget
Sort by:Popular Today
1 - 20 of 257 photos
Item 1 of 3

Behind the rolling hills of Arthurs Seat sits “The Farm”, a coastal getaway and future permanent residence for our clients. The modest three bedroom brick home will be renovated and a substantial extension added. The footprint of the extension re-aligns to face the beautiful landscape of the western valley and dam. The new living and dining rooms open onto an entertaining terrace.
The distinct roof form of valleys and ridges relate in level to the existing roof for continuation of scale. The new roof cantilevers beyond the extension walls creating emphasis and direction towards the natural views.
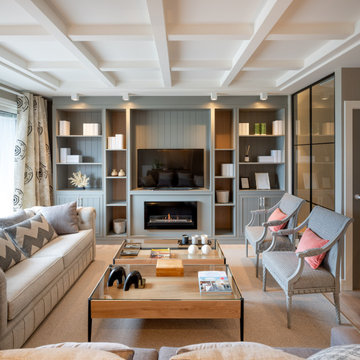
Reforma integral Sube Interiorismo www.subeinteriorismo.com
Biderbost Photo
Photo of a large transitional open concept family room in Bilbao with a library, grey walls, laminate floors, a ribbon fireplace, a metal fireplace surround, a built-in media wall, brown floor, coffered and wallpaper.
Photo of a large transitional open concept family room in Bilbao with a library, grey walls, laminate floors, a ribbon fireplace, a metal fireplace surround, a built-in media wall, brown floor, coffered and wallpaper.
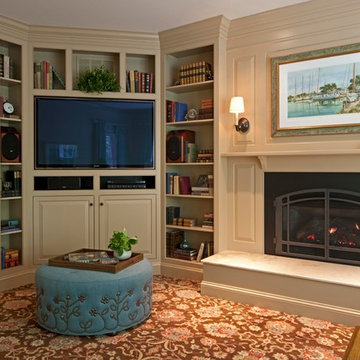
This room was redesigned to accommodate the latest in audio/visual technology. The exposed brick fireplace was clad with wood paneling, sconces were added and the hearth covered with marble.
photo by Anne Gummerson
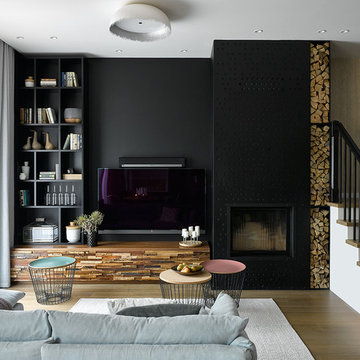
Сергей Ананьев
Mid-sized contemporary open concept family room in Moscow with black walls, medium hardwood floors, a standard fireplace, a metal fireplace surround, a wall-mounted tv and a library.
Mid-sized contemporary open concept family room in Moscow with black walls, medium hardwood floors, a standard fireplace, a metal fireplace surround, a wall-mounted tv and a library.
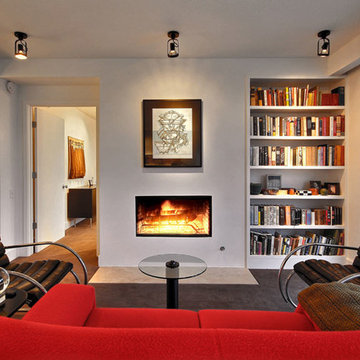
KM Pics
Inspiration for a small modern open concept family room in Atlanta with a library, white walls, a standard fireplace, no tv, a metal fireplace surround and brown floor.
Inspiration for a small modern open concept family room in Atlanta with a library, white walls, a standard fireplace, no tv, a metal fireplace surround and brown floor.
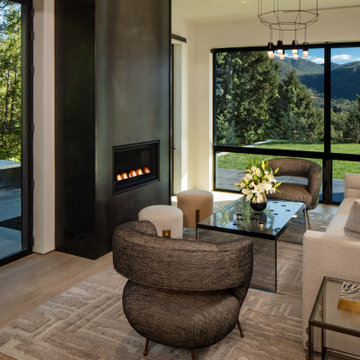
To the right of the front entry, is a sitting room area which multiple programmatic function capabilities. One of the many living areas which captures both view windows, and a treehouse experience.
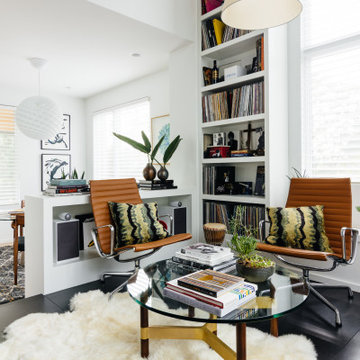
Inspiration for a large midcentury open concept family room in Nashville with a library, white walls, porcelain floors, a two-sided fireplace, a metal fireplace surround, no tv and black floor.
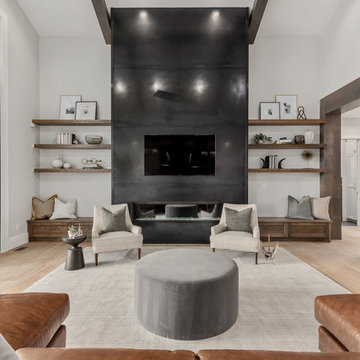
Brad Montgomery
Large transitional open concept family room in Salt Lake City with a library, grey walls, light hardwood floors, a standard fireplace, a metal fireplace surround, a built-in media wall and beige floor.
Large transitional open concept family room in Salt Lake City with a library, grey walls, light hardwood floors, a standard fireplace, a metal fireplace surround, a built-in media wall and beige floor.
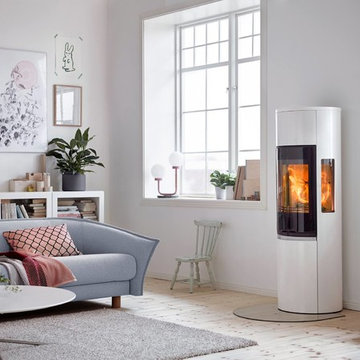
This is an example of a mid-sized scandinavian enclosed family room in Hanover with a library, white walls, light hardwood floors, a standard fireplace, a metal fireplace surround, no tv and beige floor.
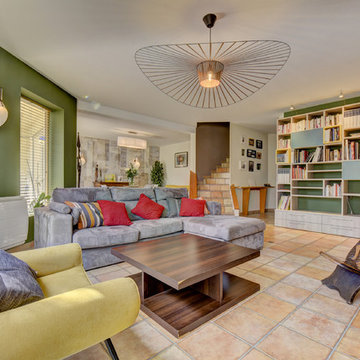
La pièce à vivre manquait de charme. Mes clients avaient du mal à se l'approprier. La couleur dominante de beige et de marron n'apportait pas de chaleur.
De nouvelles couleurs amènent l'effet de cocooning souhaité ainsi qu'un papier peint de Rebell Walls pour le décor.
Les appliques Design'heure sont posées ainsi qu'un nouveau point lumineux pour accueillir la suspension Petite Friture dans le salon. En harmonie, l'entrée et la cuisine sont repeintes.
En complément du mobilier actuel, une bibliothèque et un meuble TV ont été créés sur mesure.
Pour garder une transparence sur le panoramique du jardin et apporter une intimité chaleureuse, le choix des rideaux s'est posé sur des stores bateaux en voilage.
Des coussins et autres textiles finissent la décoration de cette pièce.
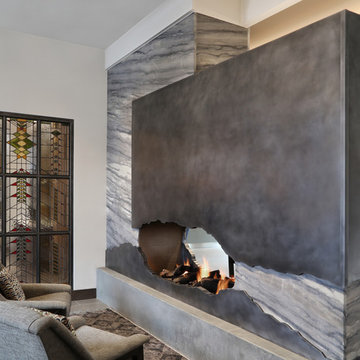
Mid-sized contemporary open concept family room in Boise with a library, white walls, ceramic floors, a two-sided fireplace, a metal fireplace surround, no tv and grey floor.
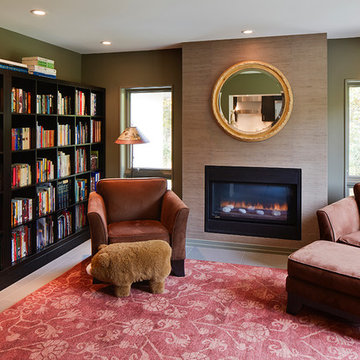
Meadowlark created a place to cuddle up with a good book. This custom home was designed and built by Meadowlark Design+Build in Ann Arbor, Michigan.
Photography by Dana Hoff Photography
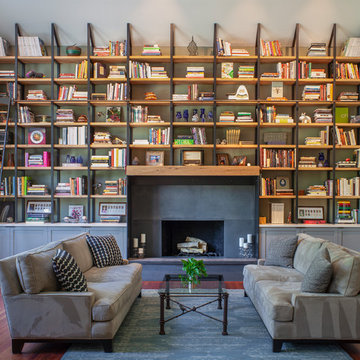
White oak and steel library shelves, with a concrete, steel, and oak fireplace. Rolling library ladder reaches the highest shelves.
photo by: Eckert & Eckert Photography
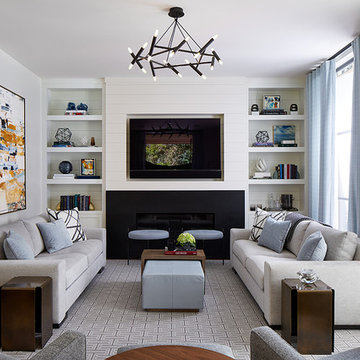
Photography by John Merkl
Photo of a mid-sized transitional enclosed family room in San Francisco with a library, white walls, carpet, a metal fireplace surround, a built-in media wall, a ribbon fireplace and grey floor.
Photo of a mid-sized transitional enclosed family room in San Francisco with a library, white walls, carpet, a metal fireplace surround, a built-in media wall, a ribbon fireplace and grey floor.

Library with wood wood stove with white oak walls and bookshelves.
This is an example of a mid-sized midcentury open concept family room in Other with a library, brown walls, light hardwood floors, a wood stove, a metal fireplace surround, exposed beam and wood walls.
This is an example of a mid-sized midcentury open concept family room in Other with a library, brown walls, light hardwood floors, a wood stove, a metal fireplace surround, exposed beam and wood walls.
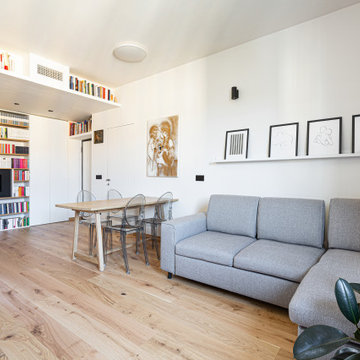
Il soggiorno è un unico grande ambiente che comprende la cucina, la sala da pranzo, la libreria di ingresso e la zona divano-tv. È stato pensato come luogo dove si possono svolgere diverse funzioni per la famiglia.
Il tavolo è stato progettato su misura in rovere massello ed è estendibile per ospitare fino a 12 persone, girato nell'altro senso; è impreziosito dalle iconeche sedie Victoria Ghost di Kartell.
Il divano grigio Gosaldo della nuova collezione di Poltrone Sofà diventa un comodo letto matrimoniale ed ospita sotto la chaise-longue un pratico contenitore.
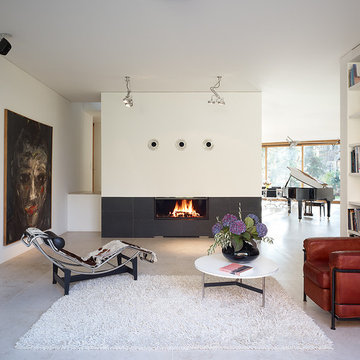
Large modern open concept family room in Berlin with a library, white walls, a standard fireplace, a metal fireplace surround and grey floor.
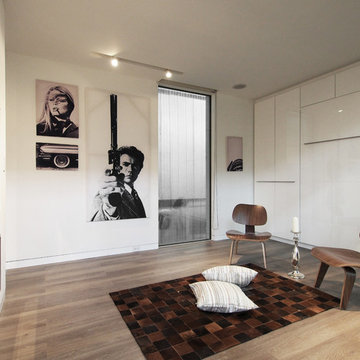
COCOON9
This is an example of a small contemporary open concept family room in New York with a library, white walls, vinyl floors, a metal fireplace surround, a wall-mounted tv and a ribbon fireplace.
This is an example of a small contemporary open concept family room in New York with a library, white walls, vinyl floors, a metal fireplace surround, a wall-mounted tv and a ribbon fireplace.
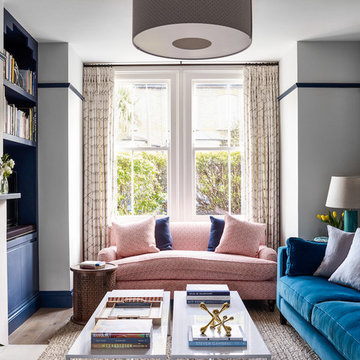
Traditional family room in London with a library, white walls, a standard fireplace and a metal fireplace surround.
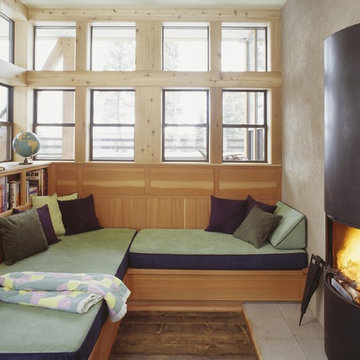
This is an example of a small country enclosed family room in Austin with beige walls, a library, a standard fireplace, a metal fireplace surround, no tv and beige floor.
Family Room Design Photos with a Library and a Metal Fireplace Surround
1