Family Room Design Photos with a Library and a Plaster Fireplace Surround
Refine by:
Budget
Sort by:Popular Today
1 - 20 of 397 photos
Item 1 of 3
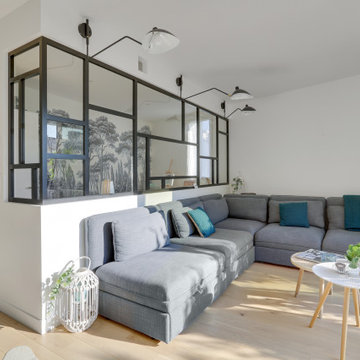
Photo of a large modern open concept family room in Paris with a library, green walls, light hardwood floors, a hanging fireplace, a plaster fireplace surround, brown floor and wallpaper.
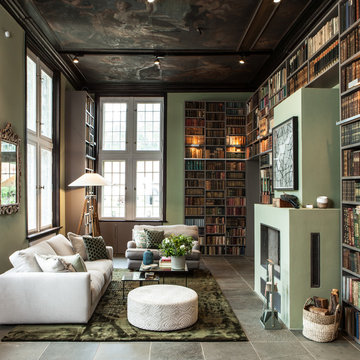
Interior Design Konzept & Umsetzung: EMMA B. HOME
Fotograf: Markus Tedeskino
This is an example of a large contemporary loft-style family room in Hamburg with a library, green walls, a plaster fireplace surround, no tv, a ribbon fireplace and grey floor.
This is an example of a large contemporary loft-style family room in Hamburg with a library, green walls, a plaster fireplace surround, no tv, a ribbon fireplace and grey floor.
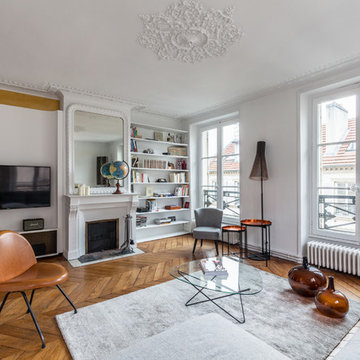
Ludo Martin
This is an example of a large contemporary enclosed family room in Paris with white walls, light hardwood floors, a standard fireplace, a wall-mounted tv, a library and a plaster fireplace surround.
This is an example of a large contemporary enclosed family room in Paris with white walls, light hardwood floors, a standard fireplace, a wall-mounted tv, a library and a plaster fireplace surround.
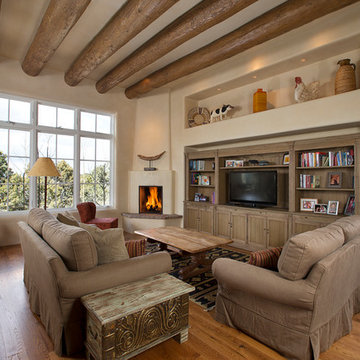
Mid-sized mediterranean open concept family room in Albuquerque with beige walls, medium hardwood floors, a corner fireplace, a freestanding tv, a library and a plaster fireplace surround.
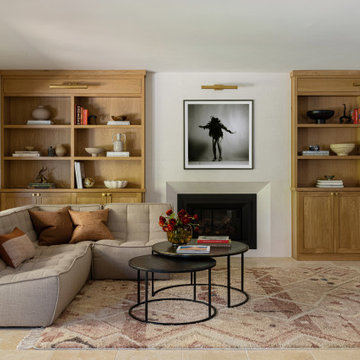
Design ideas for a mid-sized country open concept family room in San Francisco with a library, travertine floors, a standard fireplace and a plaster fireplace surround.
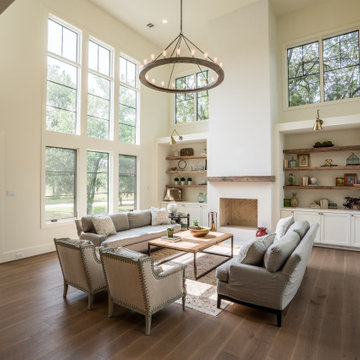
Nice 2-story living room filled with natural light
Large country open concept family room in Houston with a library, white walls, medium hardwood floors, a standard fireplace, a plaster fireplace surround, a concealed tv, brown floor and exposed beam.
Large country open concept family room in Houston with a library, white walls, medium hardwood floors, a standard fireplace, a plaster fireplace surround, a concealed tv, brown floor and exposed beam.
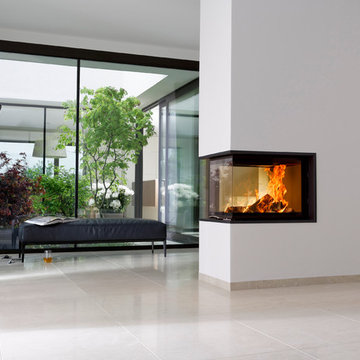
Austroflamm
This is an example of a small contemporary open concept family room in Essen with a library, white walls, porcelain floors, a two-sided fireplace, a plaster fireplace surround, no tv and beige floor.
This is an example of a small contemporary open concept family room in Essen with a library, white walls, porcelain floors, a two-sided fireplace, a plaster fireplace surround, no tv and beige floor.
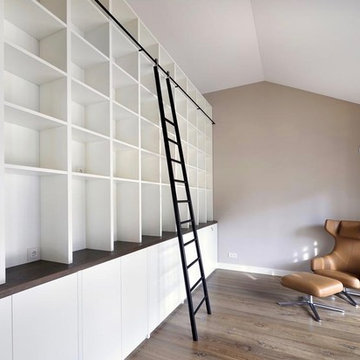
Design ideas for an expansive contemporary enclosed family room in Munich with a library, brown walls, medium hardwood floors, a standard fireplace, a plaster fireplace surround, no tv and brown floor.
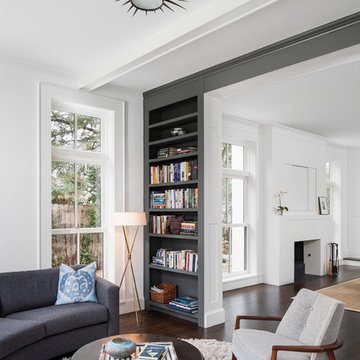
Family room after the renovation & addition.
Construction by RisherMartin Fine Homes
Interior Design by Alison Mountain Interior Design
Landscape by David Wilson Garden Design
Photography by Andrea Calo
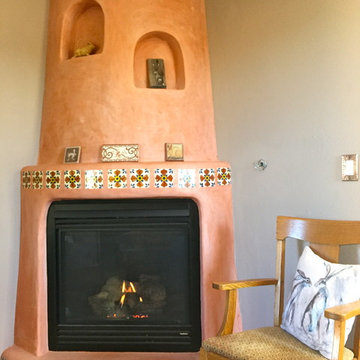
Shannon Matteson
Photo of a mid-sized enclosed family room in Albuquerque with a library, grey walls, medium hardwood floors, a corner fireplace and a plaster fireplace surround.
Photo of a mid-sized enclosed family room in Albuquerque with a library, grey walls, medium hardwood floors, a corner fireplace and a plaster fireplace surround.
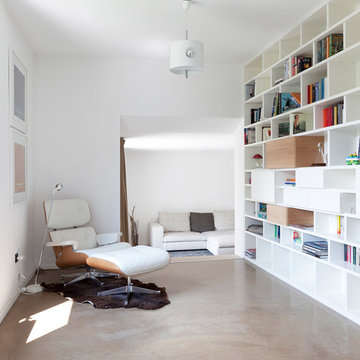
Foto: Martina Pipprich, Mainz
Photo of a mid-sized contemporary loft-style family room in Frankfurt with a library, white walls, concrete floors, a corner fireplace and a plaster fireplace surround.
Photo of a mid-sized contemporary loft-style family room in Frankfurt with a library, white walls, concrete floors, a corner fireplace and a plaster fireplace surround.

Triplo salotto con arredi su misura, parquet rovere norvegese e controsoffitto a vela con strip led incassate e faretti quadrati.
Large contemporary open concept family room in Catania-Palermo with light hardwood floors, a plaster fireplace surround, a wall-mounted tv, a library, a ribbon fireplace, recessed and beige walls.
Large contemporary open concept family room in Catania-Palermo with light hardwood floors, a plaster fireplace surround, a wall-mounted tv, a library, a ribbon fireplace, recessed and beige walls.
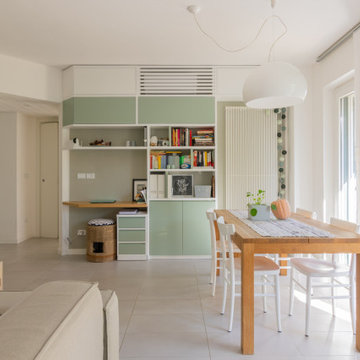
progetto e foto
Arch Debora Di Michele
Micro Interior Design
Inspiration for a mid-sized scandinavian open concept family room in Other with a library, white walls, porcelain floors, a ribbon fireplace, a plaster fireplace surround and grey floor.
Inspiration for a mid-sized scandinavian open concept family room in Other with a library, white walls, porcelain floors, a ribbon fireplace, a plaster fireplace surround and grey floor.
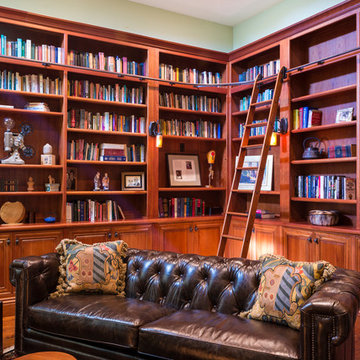
Classic Traditional Style, cast concrete countertops, walnut island top, hand hewn beams, radiant floor heat, distressed beam ceiling, traditional kitchen, classic bathroom design, pedestal sink, freestanding tub, Glen Eden Ashville carpet, Glen Eden Natural Cords Earthenware carpet, Stark Stansbury Jade carpet, Stark Stansbury Black carpet, Zanella Engineered Walnut Rosella flooring, Travertine Versai, Spanish Cotta Series in Matte, Alpha Tumbled Mocha, NSDG Multi Light slate; Alpha Mojave marble, Alpha New Beige marble, Ann Sacks BB05 Celery, Rocky Mountain Hardware. Photo credit: Farrell Scott
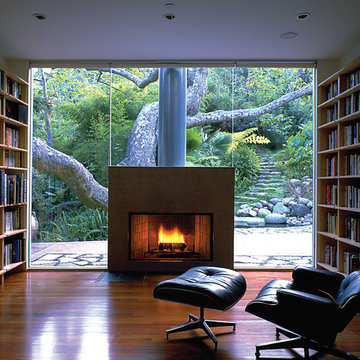
A view from the library through a seamless glass wall to the garden beyond.
Photo of a mid-sized modern family room in Los Angeles with a library, medium hardwood floors, a standard fireplace, a plaster fireplace surround and a built-in media wall.
Photo of a mid-sized modern family room in Los Angeles with a library, medium hardwood floors, a standard fireplace, a plaster fireplace surround and a built-in media wall.
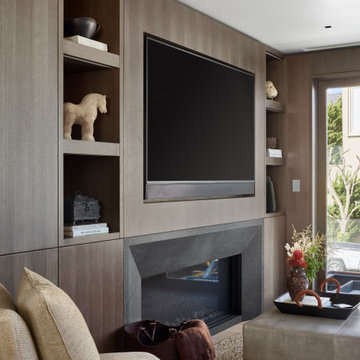
For this classic San Francisco William Wurster house, we complemented the iconic modernist architecture, urban landscape, and Bay views with contemporary silhouettes and a neutral color palette. We subtly incorporated the wife's love of all things equine and the husband's passion for sports into the interiors. The family enjoys entertaining, and the multi-level home features a gourmet kitchen, wine room, and ample areas for dining and relaxing. An elevator conveniently climbs to the top floor where a serene master suite awaits.
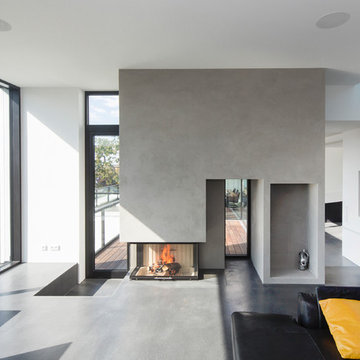
Inspiration for a large contemporary open concept family room in Stuttgart with white walls, a wood stove, a plaster fireplace surround, grey floor, a library, concrete floors and no tv.
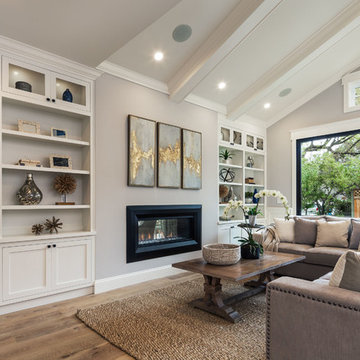
2019--Brand new construction of a 2,500 square foot house with 4 bedrooms and 3-1/2 baths located in Menlo Park, Ca. This home was designed by Arch Studio, Inc., David Eichler Photography
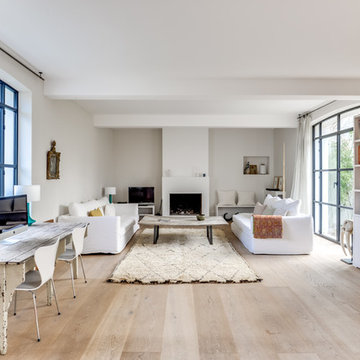
Photo of a large contemporary open concept family room in Paris with a library, white walls, light hardwood floors, a standard fireplace, a freestanding tv, a plaster fireplace surround and white floor.
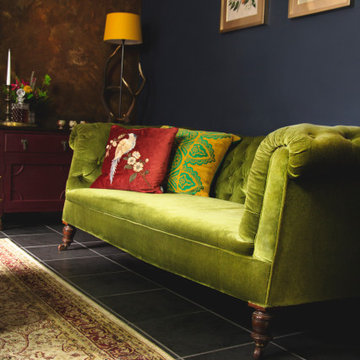
Design ideas for a mid-sized transitional enclosed family room in Oxfordshire with a library, blue walls, ceramic floors, a standard fireplace, a plaster fireplace surround, no tv and blue floor.
Family Room Design Photos with a Library and a Plaster Fireplace Surround
1