Family Room Design Photos with a Library and a Plaster Fireplace Surround
Refine by:
Budget
Sort by:Popular Today
121 - 140 of 397 photos
Item 1 of 3
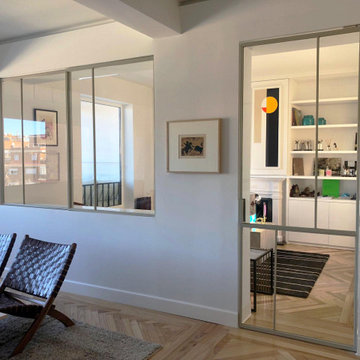
This is an example of a transitional enclosed family room in Madrid with a library, white walls, medium hardwood floors, a standard fireplace, a plaster fireplace surround and brown floor.
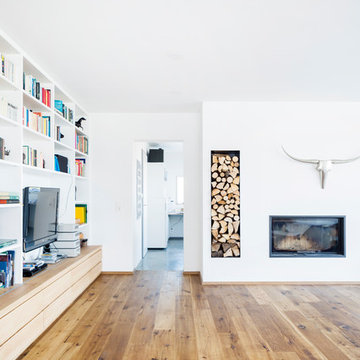
Inspiration for a mid-sized contemporary open concept family room in Stuttgart with white walls, a wood stove, a plaster fireplace surround, a library, medium hardwood floors, a built-in media wall and brown floor.
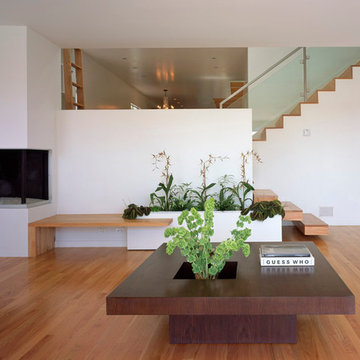
The entire home was gutted and reworked using the existing 3- story footprint. The home is on the beach in Playa del Rey, Ca and the corner fireplace is great in the rainy winter months.
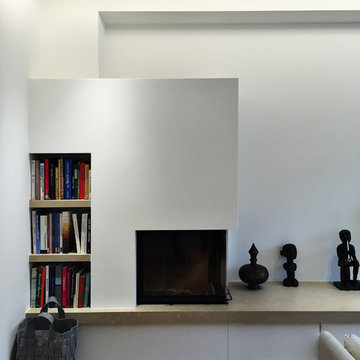
Photo of a large modern enclosed family room in Cologne with a library, white walls, medium hardwood floors, a corner fireplace, a plaster fireplace surround and a wall-mounted tv.
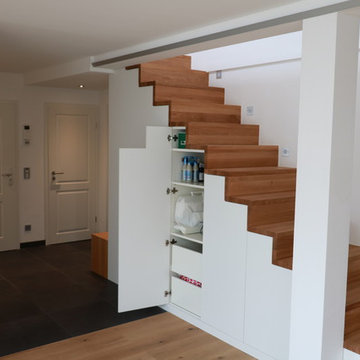
Peter Dany
Design ideas for a large contemporary loft-style family room in Munich with white walls, light hardwood floors, a corner fireplace, a plaster fireplace surround, a freestanding tv, brown floor and a library.
Design ideas for a large contemporary loft-style family room in Munich with white walls, light hardwood floors, a corner fireplace, a plaster fireplace surround, a freestanding tv, brown floor and a library.
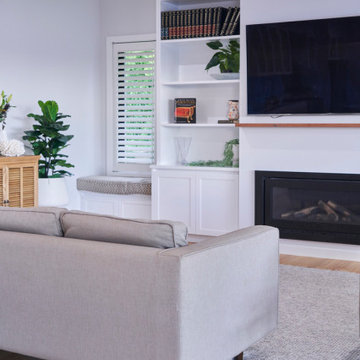
Inspiration for a small beach style open concept family room in Melbourne with a library, white walls, laminate floors, a standard fireplace, a plaster fireplace surround, a built-in media wall and brown floor.
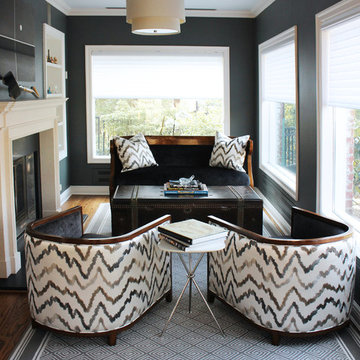
Transitional enclosed family room in New York with a library, green walls, medium hardwood floors, a ribbon fireplace and a plaster fireplace surround.
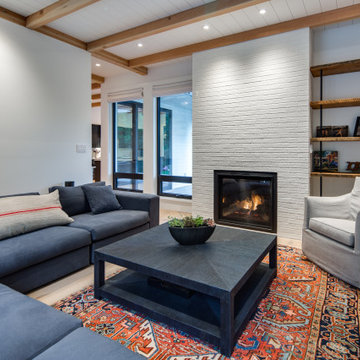
The family room off the kitchen is a cozy place to nestle up on the couch with a book and the fireplace on.
Photo of a mid-sized modern enclosed family room in Vancouver with a library, white walls, light hardwood floors, a standard fireplace, a plaster fireplace surround, no tv and beige floor.
Photo of a mid-sized modern enclosed family room in Vancouver with a library, white walls, light hardwood floors, a standard fireplace, a plaster fireplace surround, no tv and beige floor.
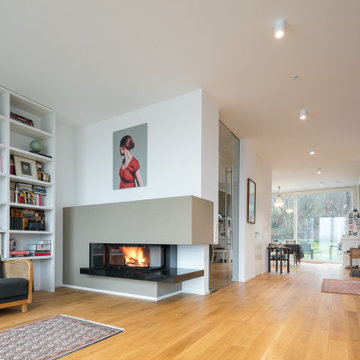
Large contemporary open concept family room in Stuttgart with a library, white walls, light hardwood floors, a wood stove, a plaster fireplace surround and brown floor.
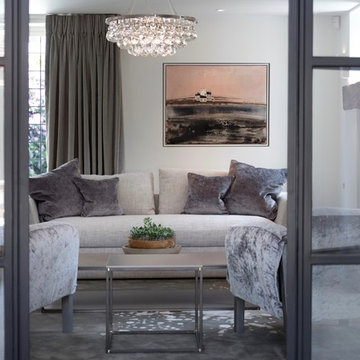
A once dark dated small room has now been transformed into a natural light filled space in this total home renovation. Working with Llama Architects and Llama Projects on the total renovation of this wonderfully located property. Opening up the existing ground floor and creating a new stunning entrance hallway allowed us to create a more open plan, beautifully natual light filled elegant Family / Morning Room near to the fabulous B3 Bulthaup newly installed kitchen. Working with the clients existing wood burner & art work we created a stylish cosy area with all new large format tiled flooring, plastered in fireplace, replacing the exposed brick and chunky oak window cills throughout. Stylish furniture and lighting design in calming soft colour tones to compliment the new interior scheme. This room now is a wonderfully functioning part of the homes newly renovated floor plan. A few Before images are at the end of the album.
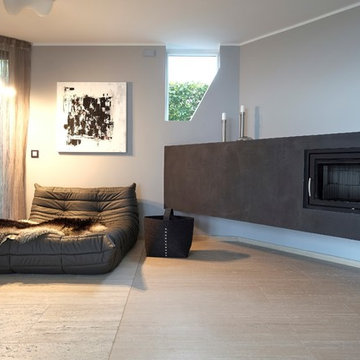
Christian Lünig- Arbeitsblende
Photo of a large contemporary open concept family room in Dortmund with grey walls, travertine floors, a hanging fireplace, a plaster fireplace surround, beige floor, a library and no tv.
Photo of a large contemporary open concept family room in Dortmund with grey walls, travertine floors, a hanging fireplace, a plaster fireplace surround, beige floor, a library and no tv.
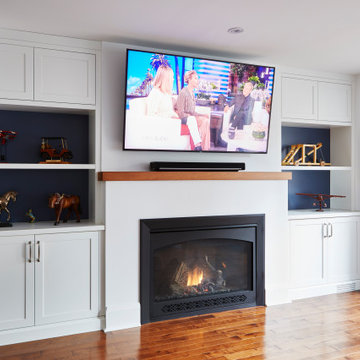
A new single storey addition with full basement allowed for a new family room and bedroom beneath it, both critical features the existing home was lacking.
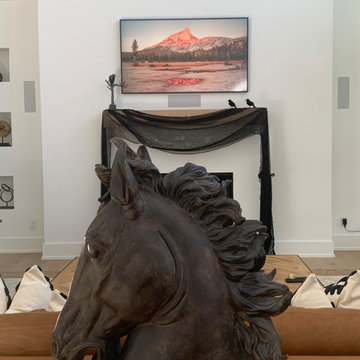
Samsung "The Frame TV" mounted above fireplace. With InWall Monitor Audio Speakers for a full 5.1 Surround Sound system.
This is an example of a large contemporary loft-style family room in Detroit with a library, white walls, light hardwood floors, a standard fireplace, a plaster fireplace surround, a built-in media wall and brown floor.
This is an example of a large contemporary loft-style family room in Detroit with a library, white walls, light hardwood floors, a standard fireplace, a plaster fireplace surround, a built-in media wall and brown floor.
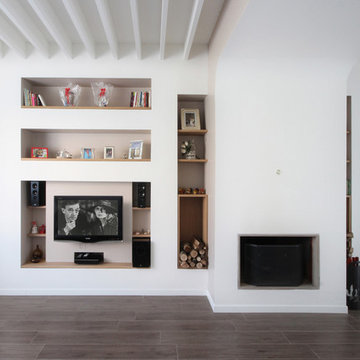
Un' Architettura d’Interni e un Arredamento Country Chic Moderno per una Villetta Viareggina in Toscana nelle campagne in provincia di Pisa è stato un bell’esercizio di progettazione di una ristrutturazione che propone uno stile rustico rivisitato in chiave più contemporanea. E’ stato inoltre uno degli stravolgimenti spaziali e distributivi che abbia mai fatto; se confrontate sotto la pianta dello stato prima dei lavori e la pianta di progetto è incredibile come tutta la casa sia stata modificato per dare nuove comodità e nuove spazialità.
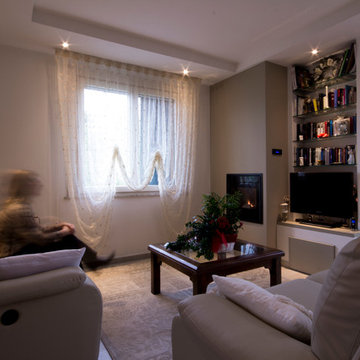
Salotto con stufa a pellet
Design ideas for a mid-sized traditional open concept family room in Other with a library, beige walls, a wood stove, a plaster fireplace surround and a freestanding tv.
Design ideas for a mid-sized traditional open concept family room in Other with a library, beige walls, a wood stove, a plaster fireplace surround and a freestanding tv.
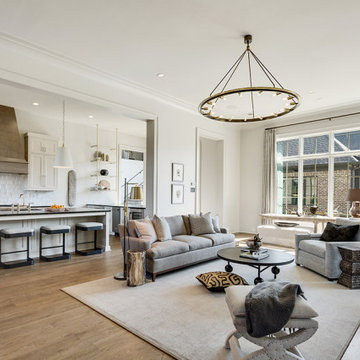
Shapiro & Company was pleased to be asked to design the 2019 Vesta Home for Johnny Williams. The Vesta Home is the most popular show home in the Memphis area and attracted more than 40,000 visitors. The home was designed in a similar fashion to a custom home where we design to accommodate the family that might live here. As with many properties that are 1/3 of an acre, homes are in fairly close proximity and therefore this house was designed to focus the majority of the views into a private courtyard with a pool as its accent. The home’s style was derived from English Cottage traditions that were transformed for modern taste.
Interior Designers:
Garrick Ealy - Conrad Designs
Kim Williams - KSW Interiors
Landscaper:
Bud Gurley - Gurley’s Azalea Garden
Photographer:
Carroll Hoselton - Memphis Media Company
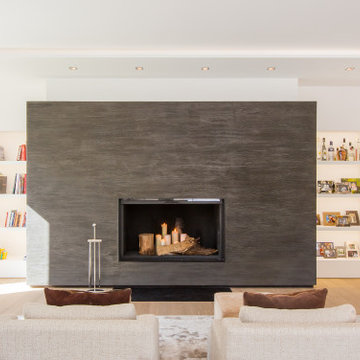
Inspiration for an expansive mediterranean open concept family room in Munich with a library, white walls, light hardwood floors, a ribbon fireplace, a plaster fireplace surround and brown floor.
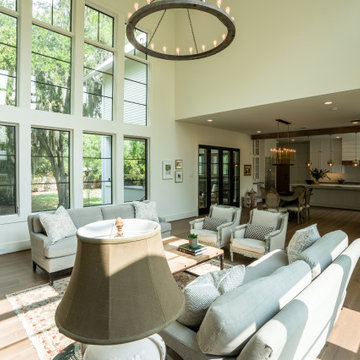
Nice 2-story living room filled with natural light
Design ideas for a large country open concept family room in Houston with a library, white walls, medium hardwood floors, a standard fireplace, a plaster fireplace surround, a concealed tv, brown floor and exposed beam.
Design ideas for a large country open concept family room in Houston with a library, white walls, medium hardwood floors, a standard fireplace, a plaster fireplace surround, a concealed tv, brown floor and exposed beam.
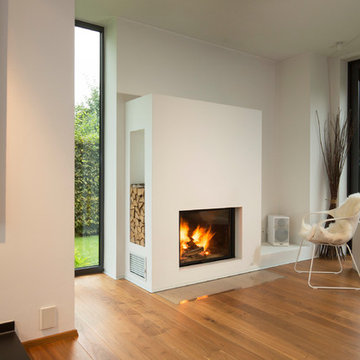
Photo of a large contemporary open concept family room in Stuttgart with grey walls, a library, light hardwood floors, a wood stove, a plaster fireplace surround, no tv and beige floor.
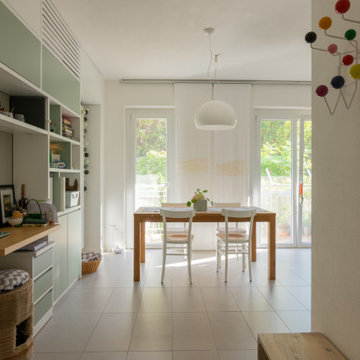
progetto e foto
Arch Debora Di Michele
Micro Interior Design
Photo of a mid-sized scandinavian open concept family room in Other with a library, white walls, porcelain floors, a ribbon fireplace, a plaster fireplace surround and grey floor.
Photo of a mid-sized scandinavian open concept family room in Other with a library, white walls, porcelain floors, a ribbon fireplace, a plaster fireplace surround and grey floor.
Family Room Design Photos with a Library and a Plaster Fireplace Surround
7