Family Room Design Photos with a Library and a Ribbon Fireplace
Refine by:
Budget
Sort by:Popular Today
201 - 220 of 248 photos
Item 1 of 3
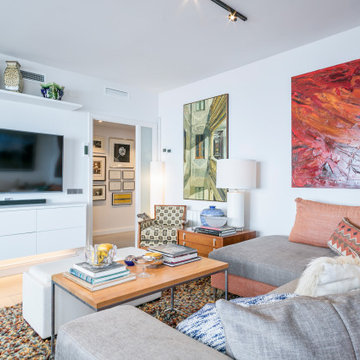
Para la zona del living, mis clientes querían un mobiliario a su medida, personalizado. Así, algunas piezas fueron diseñadas por mí y realizadas por artesanos y ebanistas. Como ejemplo la librería lacada en blanco, en la que se exponen diversos objetos y piezas únicas, y que recorre todo el frente de pared en la zona de la TV, fabricada por Ebanistería Cid.
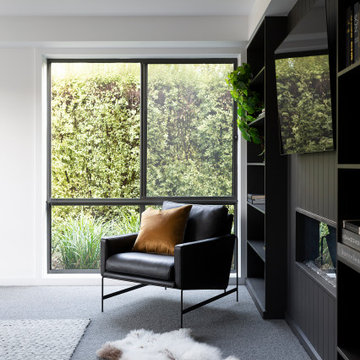
This family home located in the Canberra suburb of Forde has been renovated. This room include custom built in joinery for books, black wall cladding and electric fireplace. The perfect spot to read a good book. Interior design by Studio Black Interiors. Renovation by CJC Constructions. Photography by Hcreations.
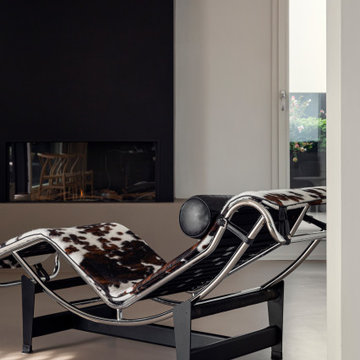
piano attico con grande terrazzo se 3 lati.
Vista della zona salotto con camino a gas rivestito in lamiera.
Resina Kerakoll 06 a terra
Chaise lounge di Le corbusier in primo piano.
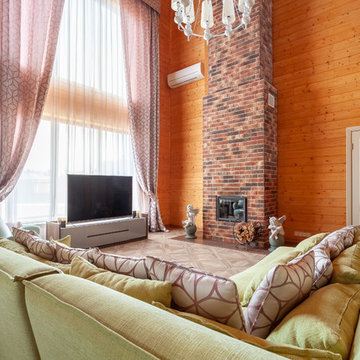
Автор проекта Шикина Ирина
Фото Данилкин Алексей
This is an example of an eclectic family room in Moscow with a library, a ribbon fireplace, a freestanding tv, exposed beam and wood walls.
This is an example of an eclectic family room in Moscow with a library, a ribbon fireplace, a freestanding tv, exposed beam and wood walls.
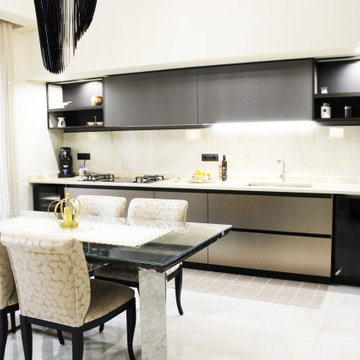
Salone_Cucina
Design ideas for a mid-sized contemporary loft-style family room in Other with a library, beige walls, marble floors, a ribbon fireplace, a plaster fireplace surround, a built-in media wall and white floor.
Design ideas for a mid-sized contemporary loft-style family room in Other with a library, beige walls, marble floors, a ribbon fireplace, a plaster fireplace surround, a built-in media wall and white floor.
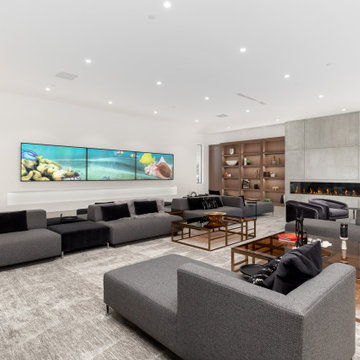
Design ideas for an expansive modern open concept family room in Las Vegas with a library, white walls, a ribbon fireplace and a built-in media wall.
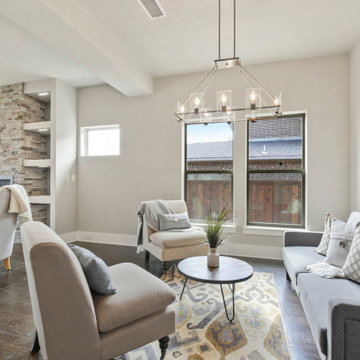
Design ideas for a large modern open concept family room in Dallas with a library, white walls, dark hardwood floors, a brick fireplace surround, no tv, brown floor, exposed beam and a ribbon fireplace.
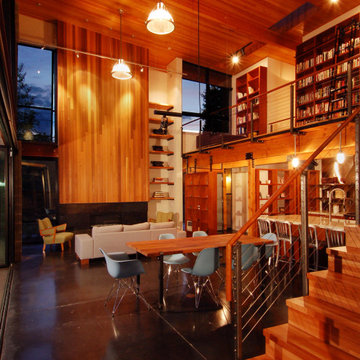
The heart of this home is a stunning library that rises majestically within the double-height living space. A minimalist, open-tread staircase leads to this lofted sanctuary, where the rich, warm tones of the wood offer a striking contrast against the industrial backdrop of steel and concrete.
Below, the living room is a testament to modern comfort, anchored by a sleek, contemporary fireplace. This central feature commands attention, its clean lines and subtle design adding to the overall elegance of the space. Natural light pours in through the expansive windows, which complements the raw, textural beauty of the exposed timber and steel beams above.
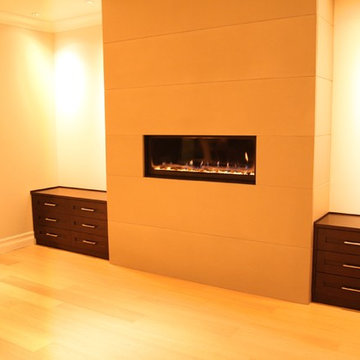
Oleg Ivanov
Photo of a large mediterranean open concept family room in Vancouver with a library, beige walls, light hardwood floors, a ribbon fireplace, a stone fireplace surround and no tv.
Photo of a large mediterranean open concept family room in Vancouver with a library, beige walls, light hardwood floors, a ribbon fireplace, a stone fireplace surround and no tv.
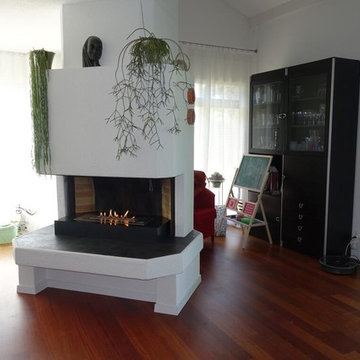
As a prefessional automatic bio ethanol fireplace system leader From China,we are obliged to supply high-tech and high-quality alcohol ethanol burners with remote control.
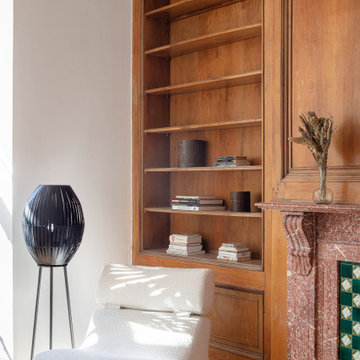
La residencia del Passeig de Gràcia, recientemente terminada, es un ejemplo de su entusiasmo por el diseño y, al mismo tiempo, de una ejecución sobria y con los pies en la tierra. El cliente, un joven profesional que viaja con frecuencia por trabajo, quería una plataforma de aterrizaje actualizada que fuera cómoda, despejada y aireada. El diseño se guió inicialmente por la chimenea y, a partir de ahí, se añadió una sutil inyección de color a juego en el techo. Centrándonos en lo esencial, los objetos de alta calidad se adquirieron en la zona y sirven tanto para cubrir las necesidades básicas como para crear abstracciones estilísticas. Los muebles, visualmente tranquilos, sutilmente texturizados y suaves, permiten que la gran arquitectura del apartamento original emane sin esfuerzo.
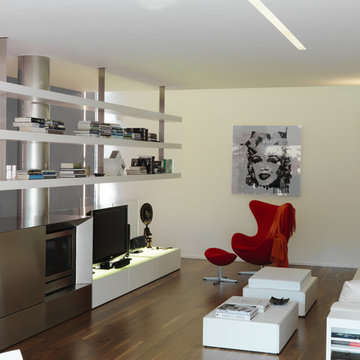
Large contemporary open concept family room with a library, red walls, painted wood floors, a ribbon fireplace, a metal fireplace surround, a freestanding tv and brown floor.
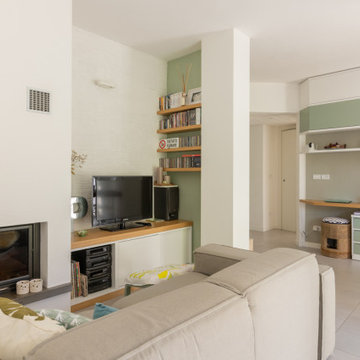
progetto e foto
Arch Debora Di Michele
Micro Interior Design
Inspiration for a mid-sized scandinavian open concept family room in Other with a library, white walls, porcelain floors, a ribbon fireplace, a plaster fireplace surround and grey floor.
Inspiration for a mid-sized scandinavian open concept family room in Other with a library, white walls, porcelain floors, a ribbon fireplace, a plaster fireplace surround and grey floor.
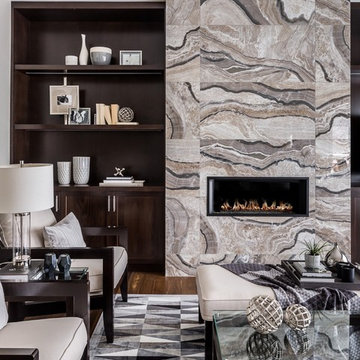
Anna Wurz
Mid-sized modern enclosed family room in Calgary with a library, grey walls, dark hardwood floors, a ribbon fireplace, a tile fireplace surround and a built-in media wall.
Mid-sized modern enclosed family room in Calgary with a library, grey walls, dark hardwood floors, a ribbon fireplace, a tile fireplace surround and a built-in media wall.
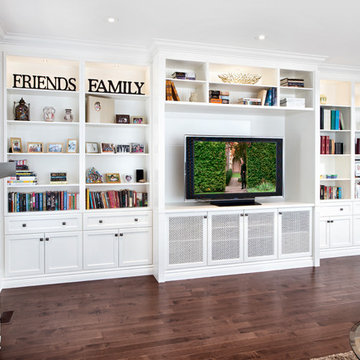
Photo of a large transitional enclosed family room in Ottawa with a library, grey walls, dark hardwood floors, a ribbon fireplace, a stone fireplace surround, a freestanding tv and brown floor.
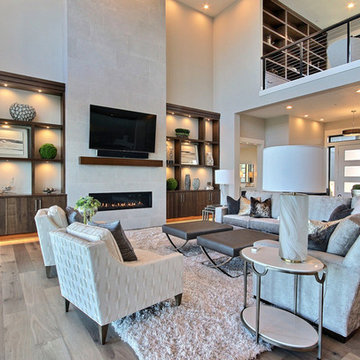
Named for its poise and position, this home's prominence on Dawson's Ridge corresponds to Crown Point on the southern side of the Columbia River. Far reaching vistas, breath-taking natural splendor and an endless horizon surround these walls with a sense of home only the Pacific Northwest can provide. Welcome to The River's Point.
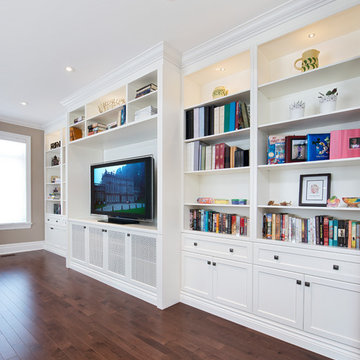
Large transitional enclosed family room in Ottawa with a library, grey walls, dark hardwood floors, a ribbon fireplace, a stone fireplace surround, a freestanding tv and brown floor.
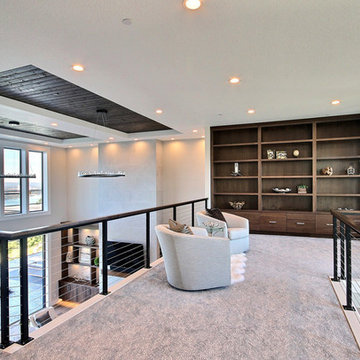
Named for its poise and position, this home's prominence on Dawson's Ridge corresponds to Crown Point on the southern side of the Columbia River. Far reaching vistas, breath-taking natural splendor and an endless horizon surround these walls with a sense of home only the Pacific Northwest can provide. Welcome to The River's Point.
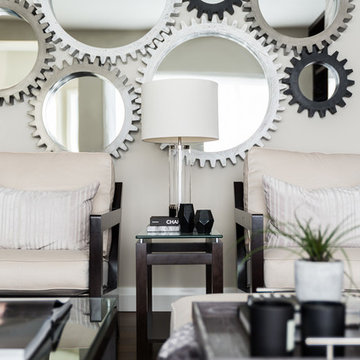
Anna Wurz
Design ideas for a mid-sized modern enclosed family room in Calgary with a library, grey walls, dark hardwood floors, a tile fireplace surround, a built-in media wall and a ribbon fireplace.
Design ideas for a mid-sized modern enclosed family room in Calgary with a library, grey walls, dark hardwood floors, a tile fireplace surround, a built-in media wall and a ribbon fireplace.
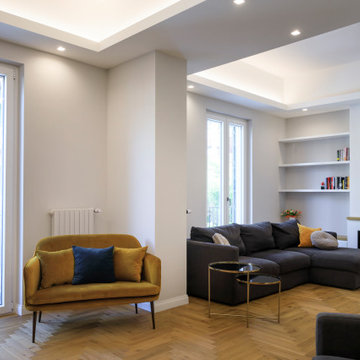
Triplo salotto con arredi su misura, parquet rovere norvegese e controsoffitto a vela con strip led incassate e faretti quadrati.
Large modern open concept family room in Catania-Palermo with light hardwood floors, a plaster fireplace surround, a wall-mounted tv, a library, a ribbon fireplace, beige walls and recessed.
Large modern open concept family room in Catania-Palermo with light hardwood floors, a plaster fireplace surround, a wall-mounted tv, a library, a ribbon fireplace, beige walls and recessed.
Family Room Design Photos with a Library and a Ribbon Fireplace
11