Family Room Design Photos with a Library and a Ribbon Fireplace
Refine by:
Budget
Sort by:Popular Today
161 - 180 of 248 photos
Item 1 of 3
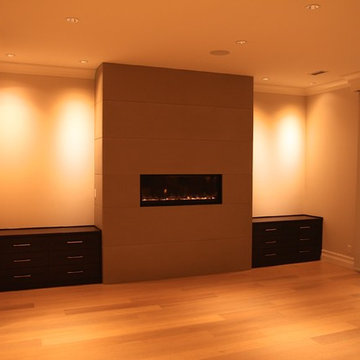
Oleg Ivanov
This is an example of a large mediterranean open concept family room in Vancouver with a library, beige walls, light hardwood floors, a ribbon fireplace, a stone fireplace surround and no tv.
This is an example of a large mediterranean open concept family room in Vancouver with a library, beige walls, light hardwood floors, a ribbon fireplace, a stone fireplace surround and no tv.
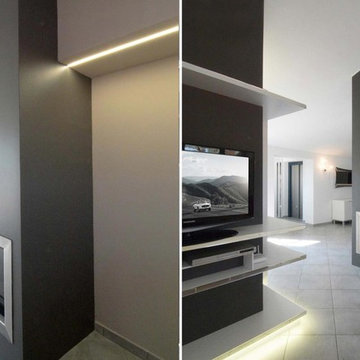
Mood elegante, moderno e raffinato per il progetto d'interior design di questo splendido attico nella zona più esclusiva di San Giovanni Valdarno. Il nostro Studio di Architettura si è occupato a tutto tondo del progetto degli interni, dal restyling al disegno degli arredi su misura; dalla direzione artistica dei lavori allo studio e al progetto di lighting design.
Le particolari armadiature su misura sono stati realizzate su disegno (SHINE, All Rights Reserved © Rachele Biancalani) ed oltre a creare degli ambienti unici creano giochi di luce e illusioni ottiche particolari. Il look moderno non risulta freddo e impersonale ma elegante e raffinato. Entrambi i bagni dell'appartamento sono stati rivestiti in resina decorativa spatolata con effetto grezzo per eliminare, senza demolire, le dozzinali piastrelle preesistenti.
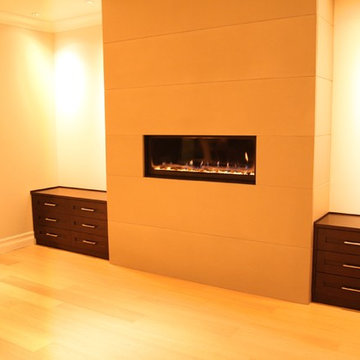
Oleg Ivanov
Photo of a large mediterranean open concept family room in Vancouver with a library, beige walls, light hardwood floors, a ribbon fireplace, a stone fireplace surround and no tv.
Photo of a large mediterranean open concept family room in Vancouver with a library, beige walls, light hardwood floors, a ribbon fireplace, a stone fireplace surround and no tv.
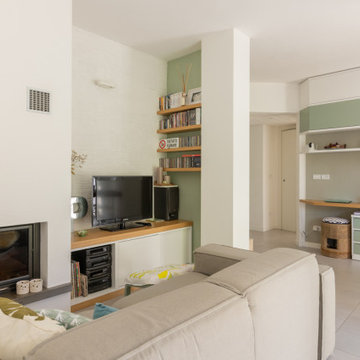
progetto e foto
Arch Debora Di Michele
Micro Interior Design
Inspiration for a mid-sized scandinavian open concept family room in Other with a library, white walls, porcelain floors, a ribbon fireplace, a plaster fireplace surround and grey floor.
Inspiration for a mid-sized scandinavian open concept family room in Other with a library, white walls, porcelain floors, a ribbon fireplace, a plaster fireplace surround and grey floor.
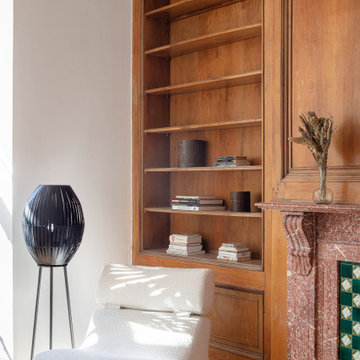
La residencia del Passeig de Gràcia, recientemente terminada, es un ejemplo de su entusiasmo por el diseño y, al mismo tiempo, de una ejecución sobria y con los pies en la tierra. El cliente, un joven profesional que viaja con frecuencia por trabajo, quería una plataforma de aterrizaje actualizada que fuera cómoda, despejada y aireada. El diseño se guió inicialmente por la chimenea y, a partir de ahí, se añadió una sutil inyección de color a juego en el techo. Centrándonos en lo esencial, los objetos de alta calidad se adquirieron en la zona y sirven tanto para cubrir las necesidades básicas como para crear abstracciones estilísticas. Los muebles, visualmente tranquilos, sutilmente texturizados y suaves, permiten que la gran arquitectura del apartamento original emane sin esfuerzo.
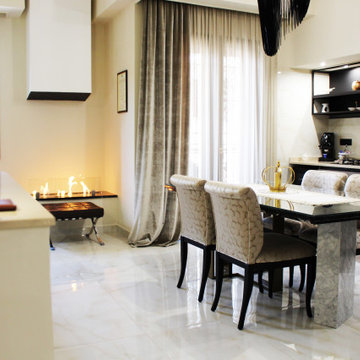
Salone_Cucina
Inspiration for a mid-sized contemporary loft-style family room in Other with a library, beige walls, marble floors, a ribbon fireplace, a plaster fireplace surround, a built-in media wall and white floor.
Inspiration for a mid-sized contemporary loft-style family room in Other with a library, beige walls, marble floors, a ribbon fireplace, a plaster fireplace surround, a built-in media wall and white floor.
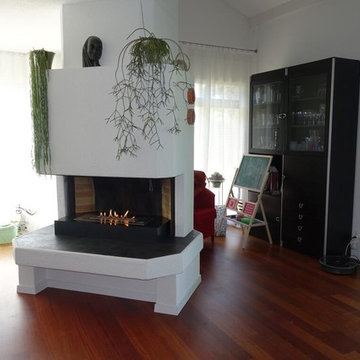
As a prefessional automatic bio ethanol fireplace system leader From China,we are obliged to supply high-tech and high-quality alcohol ethanol burners with remote control.
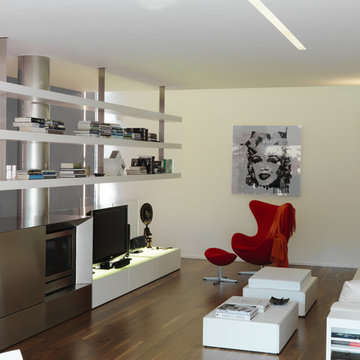
Large contemporary open concept family room with a library, red walls, painted wood floors, a ribbon fireplace, a metal fireplace surround, a freestanding tv and brown floor.
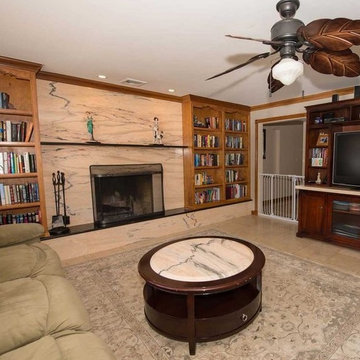
Beautiful Italian marble fireplace with matching cocktail table. Black Granite hearth and mantle
This is an example of a large traditional family room in New York with a library, limestone floors, a ribbon fireplace, a stone fireplace surround and beige floor.
This is an example of a large traditional family room in New York with a library, limestone floors, a ribbon fireplace, a stone fireplace surround and beige floor.
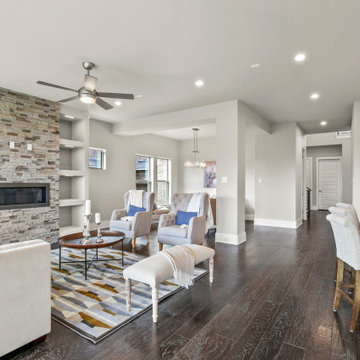
This is an example of a large modern open concept family room in Dallas with a library, white walls, dark hardwood floors, a ribbon fireplace, a brick fireplace surround, no tv, brown floor and exposed beam.
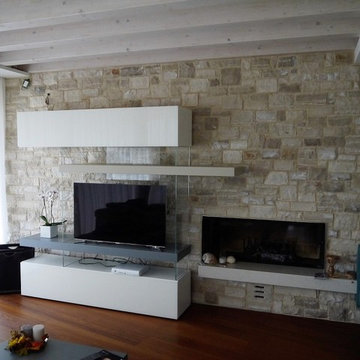
La libreria Air con mensole e contenitori laccati e struttura portante in vetro. Scopri di più sulla libreria Air http://vicenza.lago.it/prodotti/libreria-air
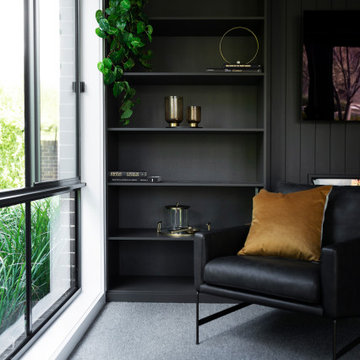
This family home located in the Canberra suburb of Forde has been renovated. This room include custom built in joinery for books, black wall cladding and electric fireplace. The perfect spot to read a good book. Interior design by Studio Black Interiors. Renovation by CJC Constructions. Photography by Hcreations.
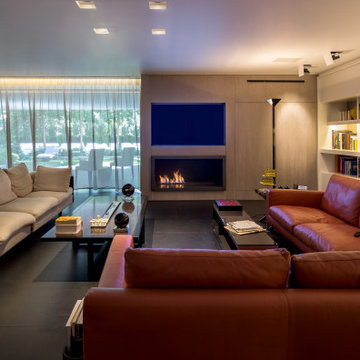
Modern family room with a library, beige walls, a ribbon fireplace and a built-in media wall.
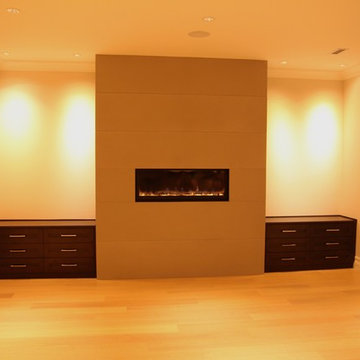
Oleg Ivanov
Design ideas for a large mediterranean open concept family room in Vancouver with a library, beige walls, light hardwood floors, a ribbon fireplace, a stone fireplace surround and no tv.
Design ideas for a large mediterranean open concept family room in Vancouver with a library, beige walls, light hardwood floors, a ribbon fireplace, a stone fireplace surround and no tv.
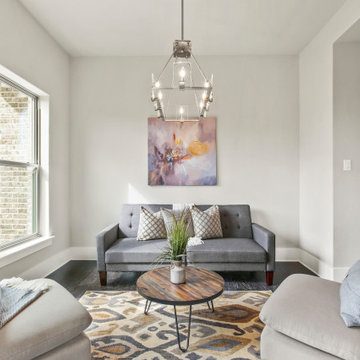
This is an example of a large modern open concept family room in Dallas with a library, white walls, dark hardwood floors, a brick fireplace surround, no tv, brown floor, exposed beam and a ribbon fireplace.
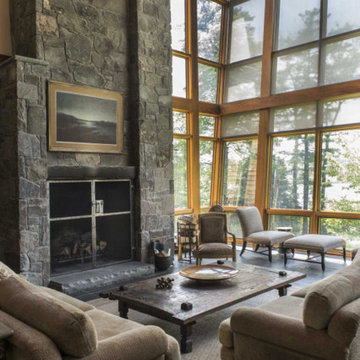
Photo of an expansive contemporary open concept family room in Bridgeport with a library, a ribbon fireplace and a stone fireplace surround.
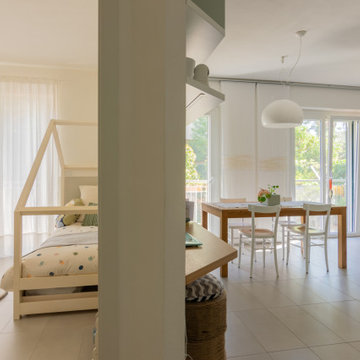
progetto e foto
Arch Debora Di Michele
Micro Interior Design
Mid-sized scandinavian open concept family room in Other with a library, white walls, porcelain floors, a ribbon fireplace, a plaster fireplace surround and grey floor.
Mid-sized scandinavian open concept family room in Other with a library, white walls, porcelain floors, a ribbon fireplace, a plaster fireplace surround and grey floor.
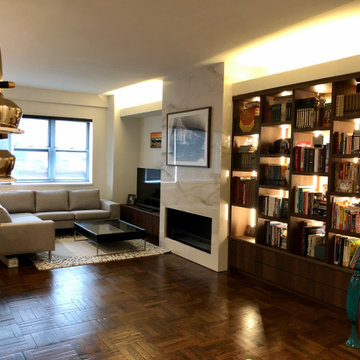
Modern family room in New York with a library, white walls, dark hardwood floors, a ribbon fireplace, a stone fireplace surround, a freestanding tv and brown floor.
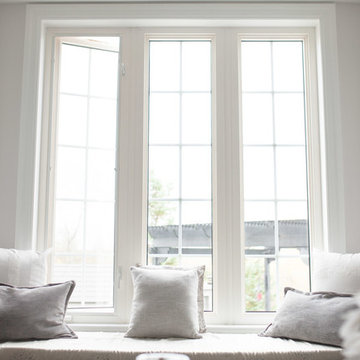
Bay WIndow Seating Area
Photography By: Lindsay Miller Photography
Mid-sized transitional open concept family room in Toronto with a library, grey walls, medium hardwood floors, a ribbon fireplace, a tile fireplace surround and a wall-mounted tv.
Mid-sized transitional open concept family room in Toronto with a library, grey walls, medium hardwood floors, a ribbon fireplace, a tile fireplace surround and a wall-mounted tv.
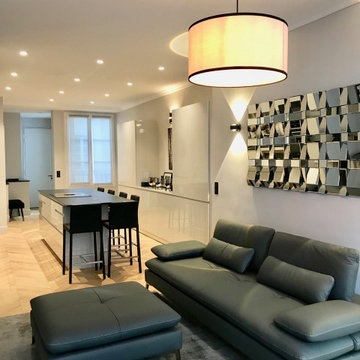
Réhabilitation complète de cet appartement dans son jus depuis trente ans. Un espace salon assez vaste avec un écran Tv encastré au-dessus d'une cheminée électrique qui procure une chaleur douce et un effet visuel assez bluffant.
Family Room Design Photos with a Library and a Ribbon Fireplace
9