Family Room Design Photos with a Library and a Ribbon Fireplace
Refine by:
Budget
Sort by:Popular Today
1 - 20 of 248 photos
Item 1 of 3
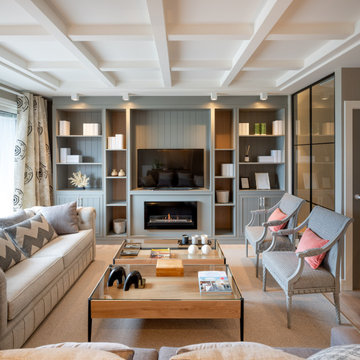
Reforma integral Sube Interiorismo www.subeinteriorismo.com
Biderbost Photo
Photo of a large transitional open concept family room in Bilbao with a library, grey walls, laminate floors, a ribbon fireplace, a metal fireplace surround, a built-in media wall, brown floor, coffered and wallpaper.
Photo of a large transitional open concept family room in Bilbao with a library, grey walls, laminate floors, a ribbon fireplace, a metal fireplace surround, a built-in media wall, brown floor, coffered and wallpaper.
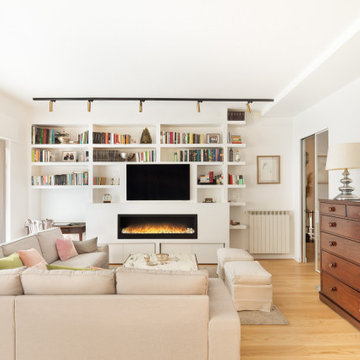
Photo of an expansive contemporary open concept family room in Rome with a library, white walls, light hardwood floors, a ribbon fireplace and a wall-mounted tv.
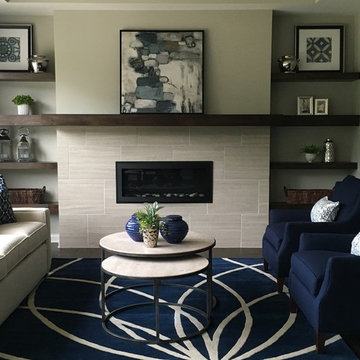
Photo of a large transitional open concept family room in Grand Rapids with a library, beige walls, dark hardwood floors, a ribbon fireplace, a tile fireplace surround, no tv and brown floor.
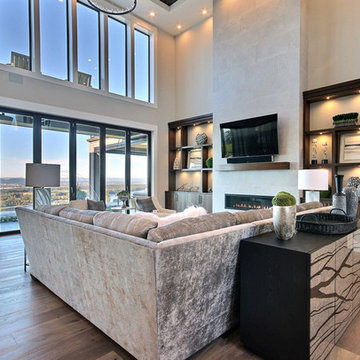
Named for its poise and position, this home's prominence on Dawson's Ridge corresponds to Crown Point on the southern side of the Columbia River. Far reaching vistas, breath-taking natural splendor and an endless horizon surround these walls with a sense of home only the Pacific Northwest can provide. Welcome to The River's Point.

Triplo salotto con arredi su misura, parquet rovere norvegese e controsoffitto a vela con strip led incassate e faretti quadrati.
Large contemporary open concept family room in Catania-Palermo with light hardwood floors, a plaster fireplace surround, a wall-mounted tv, a library, a ribbon fireplace, recessed and beige walls.
Large contemporary open concept family room in Catania-Palermo with light hardwood floors, a plaster fireplace surround, a wall-mounted tv, a library, a ribbon fireplace, recessed and beige walls.
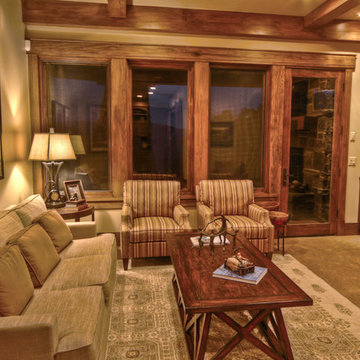
Interior designed by Linda Ashton
Inspiration for a mid-sized country enclosed family room in Salt Lake City with a library, beige walls, carpet, a ribbon fireplace, a stone fireplace surround and a wall-mounted tv.
Inspiration for a mid-sized country enclosed family room in Salt Lake City with a library, beige walls, carpet, a ribbon fireplace, a stone fireplace surround and a wall-mounted tv.
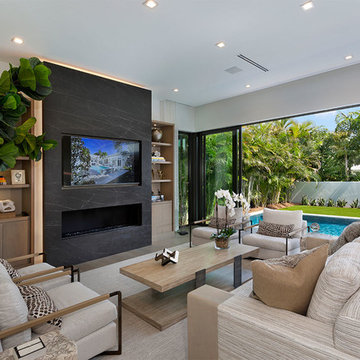
Family Room
This is an example of a mid-sized contemporary open concept family room in Miami with a library, green walls, medium hardwood floors, a ribbon fireplace, a stone fireplace surround, a wall-mounted tv and brown floor.
This is an example of a mid-sized contemporary open concept family room in Miami with a library, green walls, medium hardwood floors, a ribbon fireplace, a stone fireplace surround, a wall-mounted tv and brown floor.
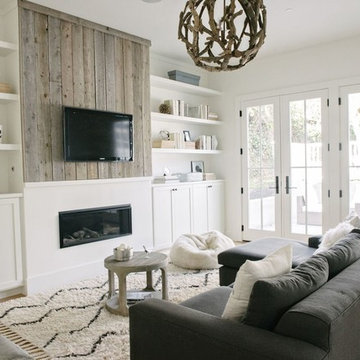
Inspiration for a beach style family room in New York with a library, white walls, a ribbon fireplace and a wall-mounted tv.
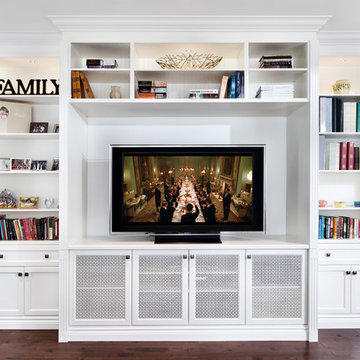
Inspiration for a large transitional enclosed family room in Ottawa with a library, grey walls, dark hardwood floors, a ribbon fireplace, a stone fireplace surround, a freestanding tv and brown floor.
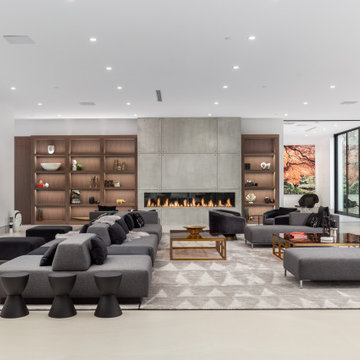
Expansive modern open concept family room in Las Vegas with a library, white walls, a ribbon fireplace and a built-in media wall.
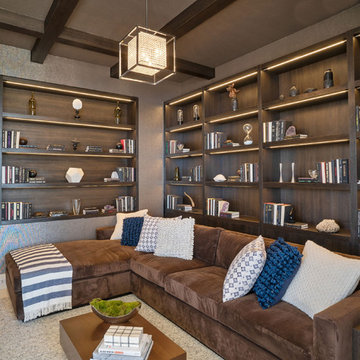
Large beach style enclosed family room in Los Angeles with a library, travertine floors, a wall-mounted tv, brown walls and a ribbon fireplace.
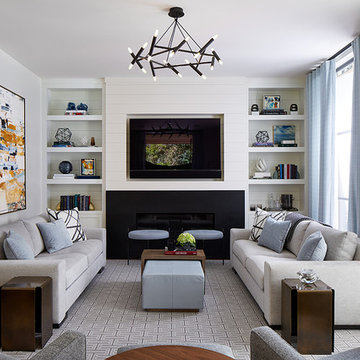
Photography by John Merkl
Photo of a mid-sized transitional enclosed family room in San Francisco with a library, white walls, carpet, a metal fireplace surround, a built-in media wall, a ribbon fireplace and grey floor.
Photo of a mid-sized transitional enclosed family room in San Francisco with a library, white walls, carpet, a metal fireplace surround, a built-in media wall, a ribbon fireplace and grey floor.
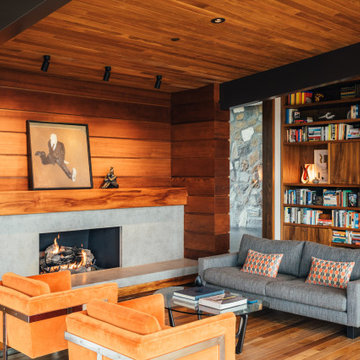
Design ideas for a midcentury family room in San Diego with a library, medium hardwood floors, a ribbon fireplace, a concrete fireplace surround, no tv, exposed beam, wood and wood walls.
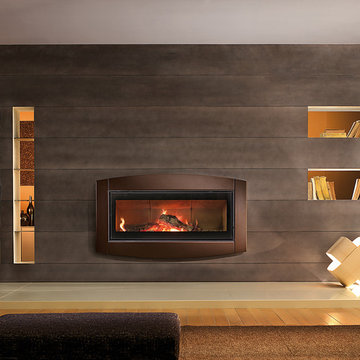
The TCW120 is not your average fireplace: it's quick lighting, long burning, EPA qualified, and features clean-glass AirWash Technology for a clear view of its warm, expansive flame.
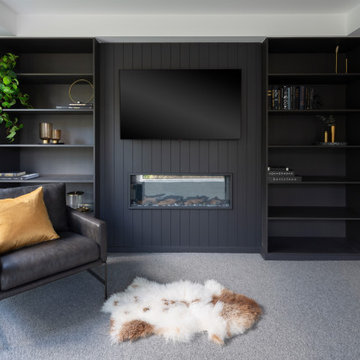
This family home located in the Canberra suburb of Forde has been renovated. This room include custom built in joinery for books, black wall cladding and electric fireplace. The perfect spot to read a good book. Interior design by Studio Black Interiors. Renovation by CJC Constructions. Photography by Hcreations.
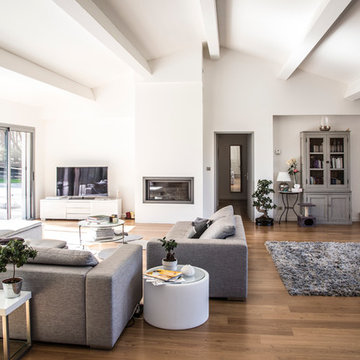
Franck PAUBEL
Inspiration for a large contemporary open concept family room in Marseille with white walls, medium hardwood floors, a ribbon fireplace, a freestanding tv and a library.
Inspiration for a large contemporary open concept family room in Marseille with white walls, medium hardwood floors, a ribbon fireplace, a freestanding tv and a library.
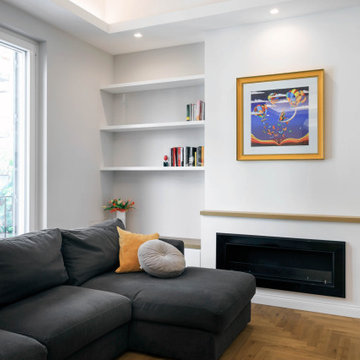
Triplo salotto con arredi su misura, parquet rovere norvegese e controsoffitto a vela con strip led incassate e faretti quadrati.
Photo of a large modern open concept family room in Catania-Palermo with light hardwood floors, a plaster fireplace surround, a wall-mounted tv, a ribbon fireplace, a library, beige walls and recessed.
Photo of a large modern open concept family room in Catania-Palermo with light hardwood floors, a plaster fireplace surround, a wall-mounted tv, a ribbon fireplace, a library, beige walls and recessed.
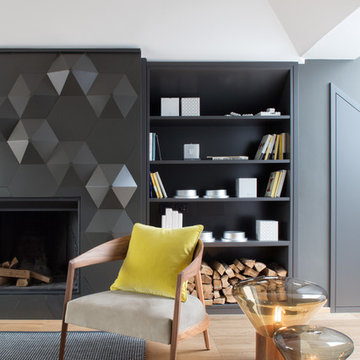
Mid-sized contemporary family room in Milan with a library, black walls, medium hardwood floors, a ribbon fireplace and a plaster fireplace surround.
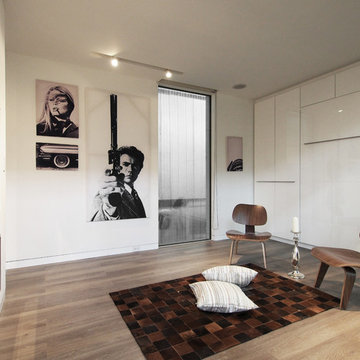
COCOON9
This is an example of a small contemporary open concept family room in New York with a library, white walls, vinyl floors, a metal fireplace surround, a wall-mounted tv and a ribbon fireplace.
This is an example of a small contemporary open concept family room in New York with a library, white walls, vinyl floors, a metal fireplace surround, a wall-mounted tv and a ribbon fireplace.

Anna Wurz
This is an example of a mid-sized transitional enclosed family room in Calgary with grey walls, dark hardwood floors, a ribbon fireplace, a built-in media wall, a library and a tile fireplace surround.
This is an example of a mid-sized transitional enclosed family room in Calgary with grey walls, dark hardwood floors, a ribbon fireplace, a built-in media wall, a library and a tile fireplace surround.
Family Room Design Photos with a Library and a Ribbon Fireplace
1