Family Room Design Photos with a Library and a Stone Fireplace Surround
Refine by:
Budget
Sort by:Popular Today
1 - 20 of 1,684 photos
Item 1 of 3

Design ideas for a mid-sized contemporary enclosed family room in Sydney with a library, brown walls, painted wood floors, a standard fireplace, a stone fireplace surround, a built-in media wall, beige floor and recessed.
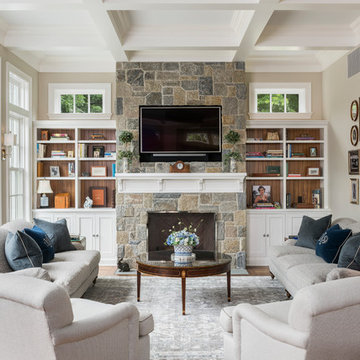
We designed this kitchen using Plain & Fancy custom cabinetry with natural walnut and white pain finishes. The extra large island includes the sink and marble countertops. The matching marble backsplash features hidden spice shelves behind a mobile layer of solid marble. The cabinet style and molding details were selected to feel true to a traditional home in Greenwich, CT. In the adjacent living room, the built-in white cabinetry showcases matching walnut backs to tie in with the kitchen. The pantry encompasses space for a bar and small desk area. The light blue laundry room has a magnetized hanger for hang-drying clothes and a folding station. Downstairs, the bar kitchen is designed in blue Ultracraft cabinetry and creates a space for drinks and entertaining by the pool table. This was a full-house project that touched on all aspects of the ways the homeowners live in the space.
Photos by Kyle Norton

Detail image of day bed area. heat treated oak wall panels with Trueform concreate support for etched glass(Cesarnyc) cabinetry.
Mid-sized contemporary loft-style family room in New York with a library, brown walls, porcelain floors, a standard fireplace, a stone fireplace surround, a wall-mounted tv, beige floor, exposed beam and panelled walls.
Mid-sized contemporary loft-style family room in New York with a library, brown walls, porcelain floors, a standard fireplace, a stone fireplace surround, a wall-mounted tv, beige floor, exposed beam and panelled walls.
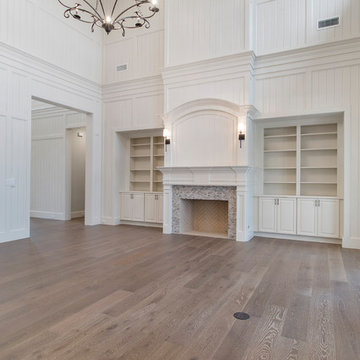
Photo of an expansive open concept family room in Jacksonville with a library, white walls, light hardwood floors, a standard fireplace, a stone fireplace surround and brown floor.
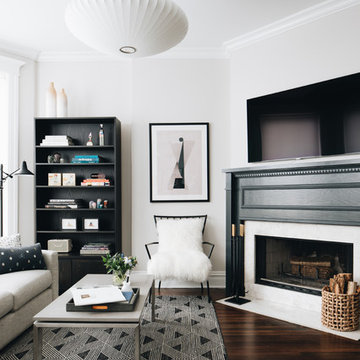
Beach style family room in Chicago with a library, grey walls, dark hardwood floors, a corner fireplace, a stone fireplace surround and a wall-mounted tv.
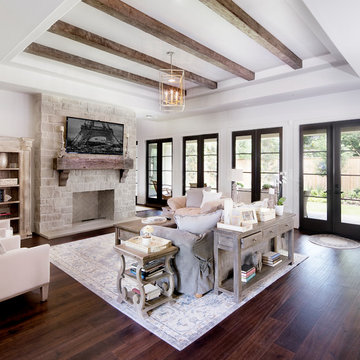
Inspiration for an expansive traditional open concept family room in Houston with white walls, dark hardwood floors, a standard fireplace, a stone fireplace surround, a wall-mounted tv, brown floor and a library.
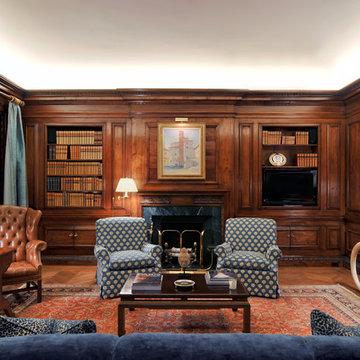
This is an example of a large traditional enclosed family room in New York with medium hardwood floors, a standard fireplace, a freestanding tv, a library, brown walls and a stone fireplace surround.
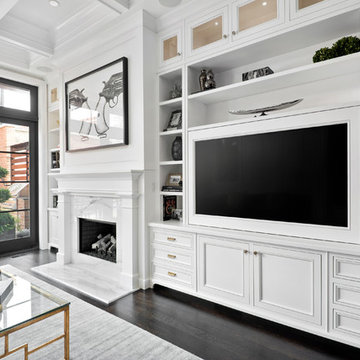
Elizabeth Taich Design is a Chicago-based full-service interior architecture and design firm that specializes in sophisticated yet livable environments.
IC360
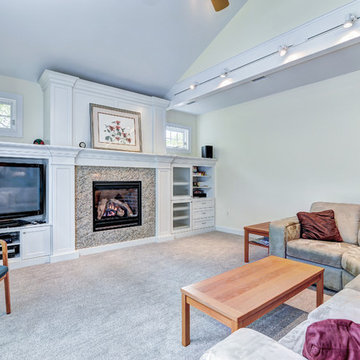
This Ambler, PA family room is truly fit for a family gathering—from the centerpiece fireplace, vaulted ceilings, custom built-in shelving and large comfy couch. This is the perfect room to cozy up in while you watch the snow fall outside. To see the kitchen remodel Meridian Construction also did in this home, head over to our Kitchen Gallery. Design and Construction by Meridian.
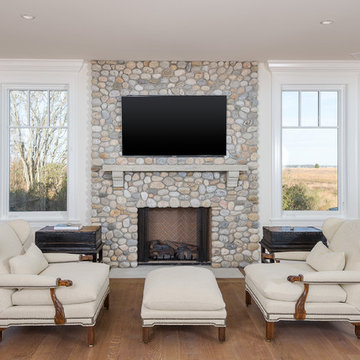
Photographed by Karol Steczkowski
Photo of a mid-sized beach style open concept family room in Los Angeles with a library, a standard fireplace, a stone fireplace surround, a wall-mounted tv, beige walls, medium hardwood floors and brown floor.
Photo of a mid-sized beach style open concept family room in Los Angeles with a library, a standard fireplace, a stone fireplace surround, a wall-mounted tv, beige walls, medium hardwood floors and brown floor.
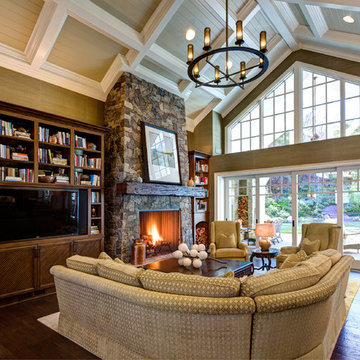
Large Remodel to an Existing single Family Home
Design ideas for a large traditional open concept family room in Orange County with a library, beige walls, dark hardwood floors, a standard fireplace, a stone fireplace surround, a built-in media wall and brown floor.
Design ideas for a large traditional open concept family room in Orange County with a library, beige walls, dark hardwood floors, a standard fireplace, a stone fireplace surround, a built-in media wall and brown floor.
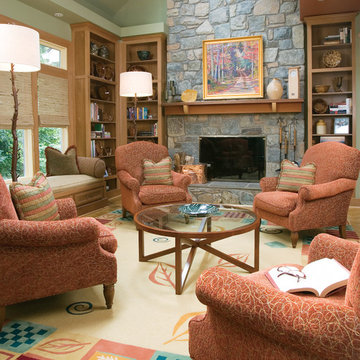
Large traditional enclosed family room in DC Metro with a stone fireplace surround, a library, beige walls, dark hardwood floors, a standard fireplace and brown floor.
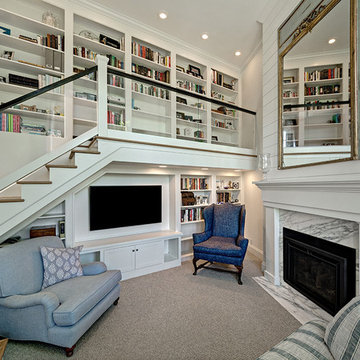
Ehlen Creative
Small beach style family room in Minneapolis with a library, carpet, a standard fireplace, a stone fireplace surround, a built-in media wall, white walls and grey floor.
Small beach style family room in Minneapolis with a library, carpet, a standard fireplace, a stone fireplace surround, a built-in media wall, white walls and grey floor.
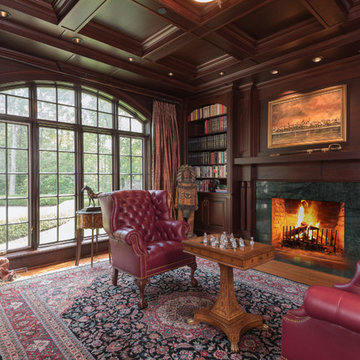
Karol Steczkowski | 860.770.6705 | www.toprealestatephotos.com
Design ideas for a traditional family room in Bridgeport with a library, medium hardwood floors, a standard fireplace, a stone fireplace surround and red floor.
Design ideas for a traditional family room in Bridgeport with a library, medium hardwood floors, a standard fireplace, a stone fireplace surround and red floor.
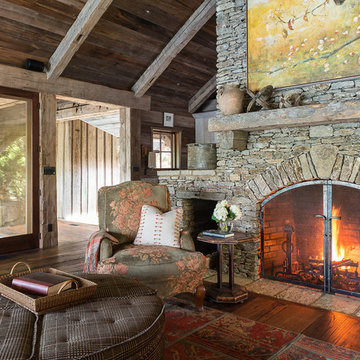
Design ideas for a large country open concept family room in Nashville with a library, a standard fireplace, a stone fireplace surround and no tv.
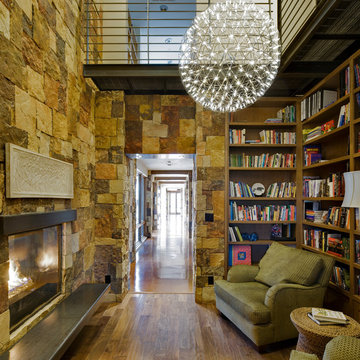
Cabinets and Woodwork by Marc Sowers. Photo by Patrick Coulie. Home Designed by EDI Architecture.
Photo of a small country enclosed family room in Albuquerque with a library, medium hardwood floors, a standard fireplace, a stone fireplace surround, multi-coloured walls and no tv.
Photo of a small country enclosed family room in Albuquerque with a library, medium hardwood floors, a standard fireplace, a stone fireplace surround, multi-coloured walls and no tv.
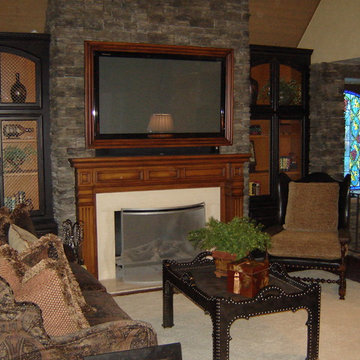
Flat Panel TV was recessed into opening to appear as a picture frame hung above the fireplace. painted cabinets left and right w/ diagonal mesh to display art. Mantle was also Faux painted.
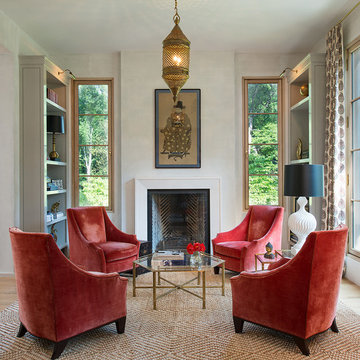
Anice Hoachlander, Judy Davis; HDPhoto
Contemporary family room in DC Metro with a library, white walls, light hardwood floors, a standard fireplace and a stone fireplace surround.
Contemporary family room in DC Metro with a library, white walls, light hardwood floors, a standard fireplace and a stone fireplace surround.
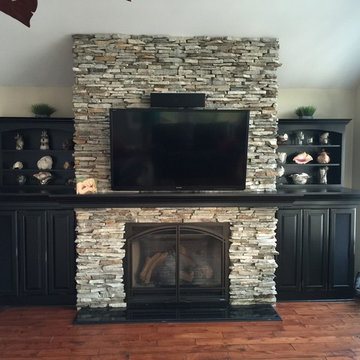
This is a beautiful built in bookcase area surrounding a gorgeous stacked stone fireplace. Cabinetry used is Medallion's Brookhill raised panel door style in Carriage Black Heirloom painted finish. The two outside base units have been prepped for glass with speaker cloth attached for housing speakers. Large sceen tv mounted above the fireplace creates the finishing touches on this functional, family friendly, homey space.
Direct Plus' trim carpenter hand made the one of a kind fireplace mantel that wraps the stacked stone and finishes off the tops of the base units.
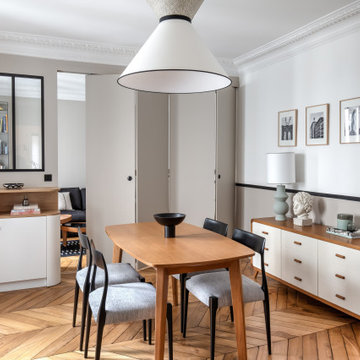
Design ideas for a mid-sized contemporary open concept family room in Paris with a library, white walls, light hardwood floors, a standard fireplace, a stone fireplace surround, no tv and brown floor.
Family Room Design Photos with a Library and a Stone Fireplace Surround
1