Family Room Design Photos with a Library and a Stone Fireplace Surround
Refine by:
Budget
Sort by:Popular Today
81 - 100 of 1,684 photos
Item 1 of 3
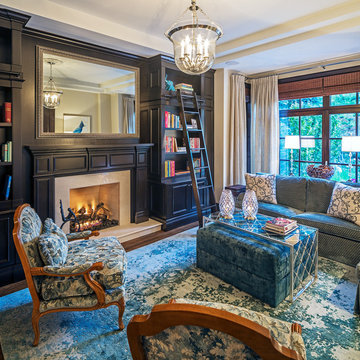
Traditional family home, photography by Peter A. Sellar © 2018 www.photoklik.com
Inspiration for a mid-sized traditional enclosed family room in Toronto with a library, a standard fireplace, a stone fireplace surround, a concealed tv, brown floor, black walls and medium hardwood floors.
Inspiration for a mid-sized traditional enclosed family room in Toronto with a library, a standard fireplace, a stone fireplace surround, a concealed tv, brown floor, black walls and medium hardwood floors.
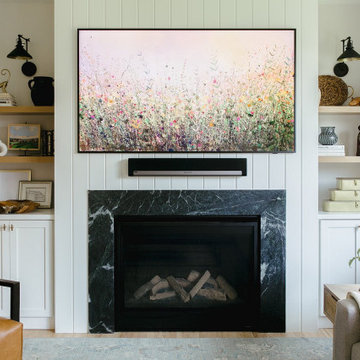
This is a Craftsman home in Denver’s Hilltop neighborhood. We added a family room, mudroom and kitchen to the back of the home.
Photo of a large contemporary open concept family room in Denver with a library, white walls, light hardwood floors, a standard fireplace, a stone fireplace surround, a wall-mounted tv and vaulted.
Photo of a large contemporary open concept family room in Denver with a library, white walls, light hardwood floors, a standard fireplace, a stone fireplace surround, a wall-mounted tv and vaulted.
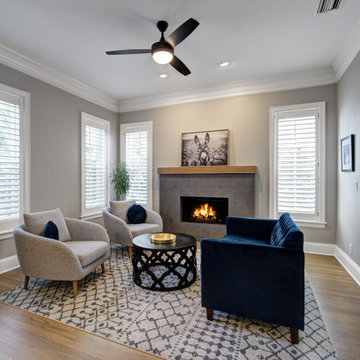
Urban Project Management renovated the sitting room and included a custom made Murphy closet. We brought the room up to the 21st century with the latest styles.
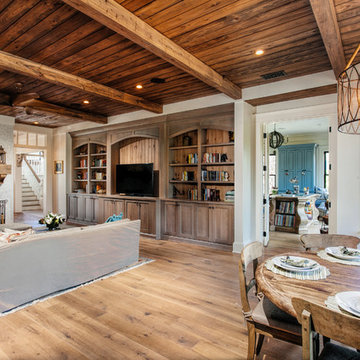
Newport 653
Inspiration for a traditional open concept family room in Charleston with a library, white walls, light hardwood floors, a freestanding tv, a standard fireplace and a stone fireplace surround.
Inspiration for a traditional open concept family room in Charleston with a library, white walls, light hardwood floors, a freestanding tv, a standard fireplace and a stone fireplace surround.
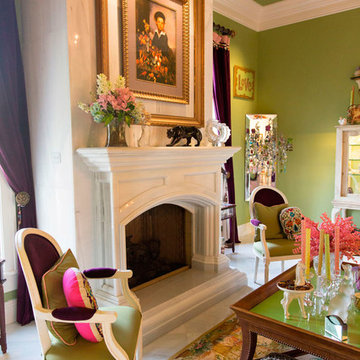
Olivera Construction (Builder) • W. Brandt Hay Architect (Architect) • Eva Snider Photography (Photographer)
Design ideas for a large eclectic enclosed family room in Tampa with a library, green walls, marble floors, a standard fireplace, a stone fireplace surround and no tv.
Design ideas for a large eclectic enclosed family room in Tampa with a library, green walls, marble floors, a standard fireplace, a stone fireplace surround and no tv.
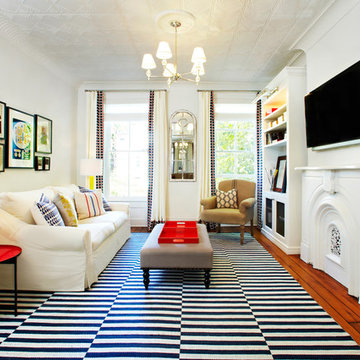
Inspiration for a large eclectic open concept family room in New York with dark hardwood floors, a wall-mounted tv, a library, a standard fireplace, a stone fireplace surround and grey walls.
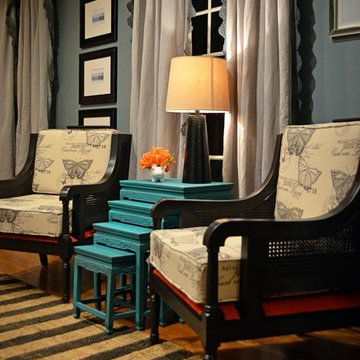
DIY NETWORK MEGA DENS
Design ideas for a large eclectic open concept family room in Atlanta with a library, blue walls, light hardwood floors, a standard fireplace, a stone fireplace surround and a freestanding tv.
Design ideas for a large eclectic open concept family room in Atlanta with a library, blue walls, light hardwood floors, a standard fireplace, a stone fireplace surround and a freestanding tv.

il mobile su misura della zona giorno, salotto è stato disegnato in legno noce canaletto con base rivestita in marmo nero marquinia; la base contiene un camino a bio etanolo e l'armadio nasconde la grande tv.
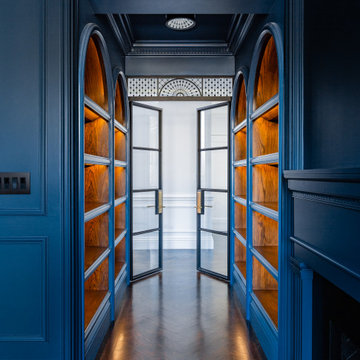
Custom metal screen and steel doors separate public living areas from private.
Small transitional enclosed family room in New York with a library, blue walls, medium hardwood floors, a two-sided fireplace, a stone fireplace surround, a built-in media wall, brown floor, recessed and panelled walls.
Small transitional enclosed family room in New York with a library, blue walls, medium hardwood floors, a two-sided fireplace, a stone fireplace surround, a built-in media wall, brown floor, recessed and panelled walls.
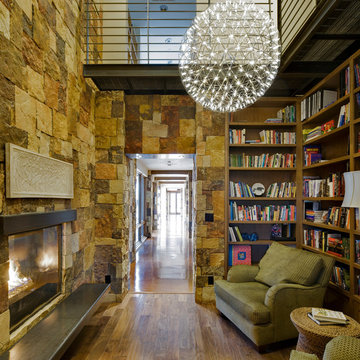
Patrick Coulie
Inspiration for an expansive contemporary family room in Albuquerque with a library, dark hardwood floors, a stone fireplace surround, no tv and a standard fireplace.
Inspiration for an expansive contemporary family room in Albuquerque with a library, dark hardwood floors, a stone fireplace surround, no tv and a standard fireplace.
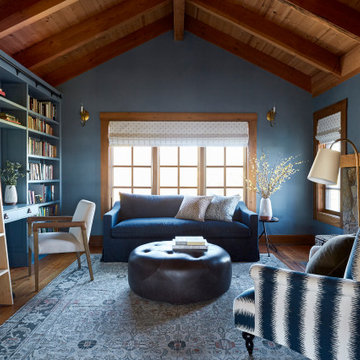
This is an example of a country family room in San Francisco with a library, blue walls, medium hardwood floors, a standard fireplace, a stone fireplace surround, brown floor, exposed beam, vaulted and wood.
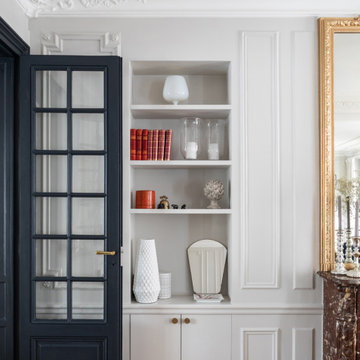
Design ideas for a large traditional enclosed family room in Paris with a library, grey walls, light hardwood floors, a standard fireplace and a stone fireplace surround.
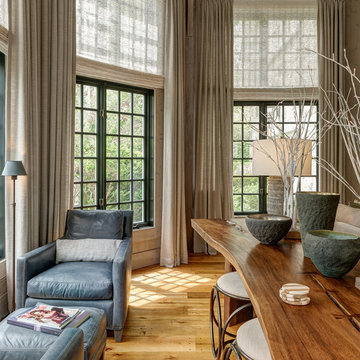
Great room with a secondary, more intimate seating area. Large, live edge sofa table.
Design ideas for a large transitional loft-style family room in New York with a library, beige walls, medium hardwood floors, a standard fireplace, a stone fireplace surround, a concealed tv and brown floor.
Design ideas for a large transitional loft-style family room in New York with a library, beige walls, medium hardwood floors, a standard fireplace, a stone fireplace surround, a concealed tv and brown floor.
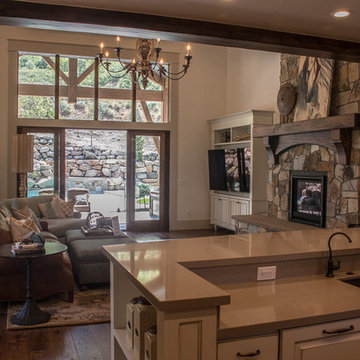
Mid-sized arts and crafts open concept family room in Salt Lake City with a library, beige walls, dark hardwood floors, a stone fireplace surround, a corner tv and a standard fireplace.
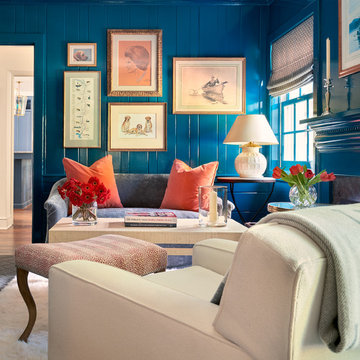
We painted the library's existing paneling in a vivid peacock blue, and used the client's existing art on the walls. A new sofa and coffee table is paired with the client's armchair and footrest. Photo by Anice Hoachlander
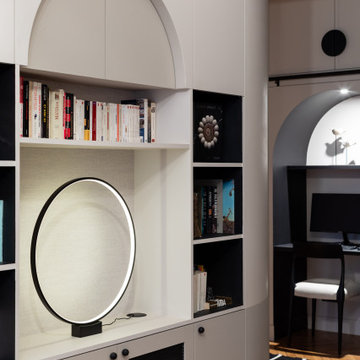
Photo of a large modern open concept family room in Paris with a library, beige walls, light hardwood floors, a stone fireplace surround, a built-in media wall and decorative wall panelling.
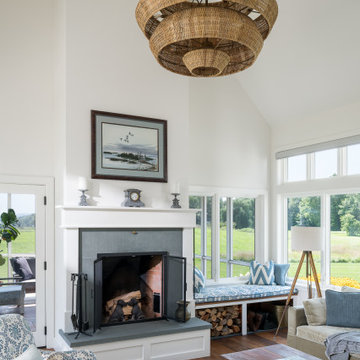
Photo of a mid-sized country open concept family room in Burlington with a library, white walls, medium hardwood floors, a two-sided fireplace and a stone fireplace surround.
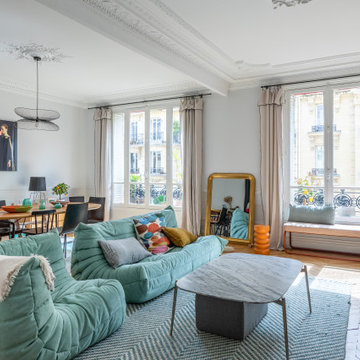
Design ideas for a large contemporary open concept family room in Paris with a library, white walls, light hardwood floors, a standard fireplace, a stone fireplace surround, no tv and brown floor.
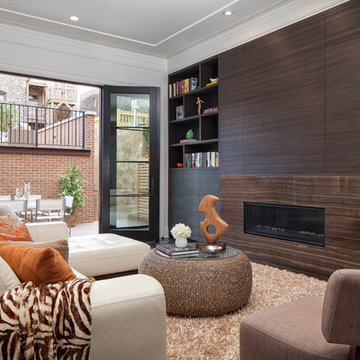
Inspiration for a contemporary family room in Chicago with a ribbon fireplace, a stone fireplace surround, a concealed tv and a library.
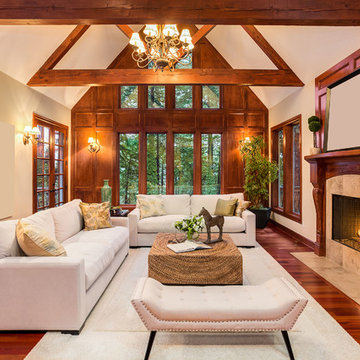
Aayers floors Home Collection Original is a sliced and smooth finished Engineered Brazilian Cherry with maintenance-free. Featuring natural reddish-brown tons and hues. Exotic warm cherry grain and authentic texture on the surface bring the world into your home with tempting rare exotics species from around the globe. Brazilian Cherry is a very sturdy and resilient hardwood with a higher ranting on the Janka Hardness Scale. Exotics uniqueless design in one of the toughest engineered flooring makes it a great choice for any high-traffic area.
Feel free to reach out with any questions you have about our Brazilian Cherry Flooring. We would be happy to answer them for you.
Specifications
Collection: Aayers Home Collection
Species: Brazilian Cherry
Finish: Polyurethane with Aluminum Oxide Finish
Texture: Smooth Finish
Edge: Micro Bevel
Profile: 1/2" Tongue & Groove / End Matched
Width: 5"
Length: Up to 6'
Structure: Cross Board Engineered
Certification: FSC, CARB, Lacey
Installation: Glue, Nail Down, Float
DISCLAIMER: Wood Floors are a natural product and variations in color, grain structure and character can be expected from board to board, specifically in the color variation, course grain, and knots. Images are provided to assist our customers in making a flooring choice. They represent color, grain and other related characteristics within a given wood type. Color in these images may vary from the actual wood due to the translation and reproduction limitations of photo reproduction, website resolution and individual monitors color and resolution settings. Color, grain, and character appearance will vary from these images due to the specific conditions of the areas in which installation occurs as well as the variation inherent in a natural product.
Family Room Design Photos with a Library and a Stone Fireplace Surround
5