Family Room Design Photos with a Library and Beige Walls
Refine by:
Budget
Sort by:Popular Today
1 - 20 of 2,466 photos
Item 1 of 3
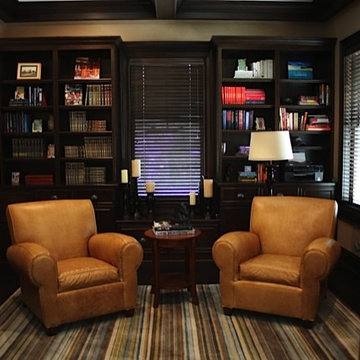
Inspiration for a small contemporary enclosed family room in Chicago with a library, beige walls, dark hardwood floors, no fireplace and no tv.
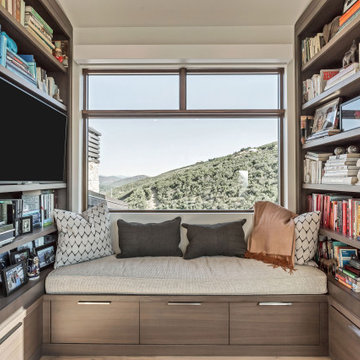
Design ideas for a contemporary enclosed family room in Salt Lake City with a library, beige walls, medium hardwood floors, no fireplace, a wall-mounted tv and brown floor.
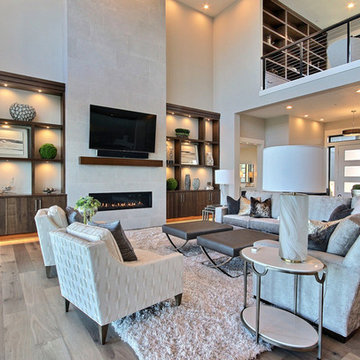
Named for its poise and position, this home's prominence on Dawson's Ridge corresponds to Crown Point on the southern side of the Columbia River. Far reaching vistas, breath-taking natural splendor and an endless horizon surround these walls with a sense of home only the Pacific Northwest can provide. Welcome to The River's Point.
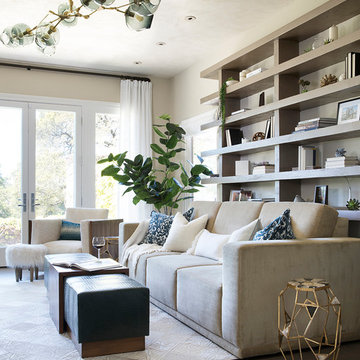
Built in concrete bookshelves catch your eye as you enter this family room! Plenty of space for all those family photos, storage for the kids books and games and most importantly an easy place for the family to gather and spend time together.
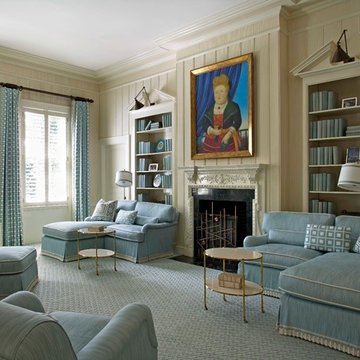
Mark Roskams Photography
Photo of a beach style family room in Miami with a library, beige walls, no fireplace, no tv, carpet and blue floor.
Photo of a beach style family room in Miami with a library, beige walls, no fireplace, no tv, carpet and blue floor.
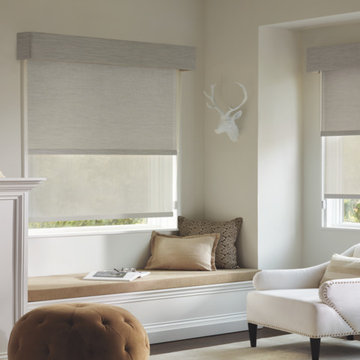
Dual Roller Shades – light filtering and room darkening in one!
Mid-sized contemporary enclosed family room in San Diego with beige walls, dark hardwood floors, no fireplace, no tv, brown floor and a library.
Mid-sized contemporary enclosed family room in San Diego with beige walls, dark hardwood floors, no fireplace, no tv, brown floor and a library.
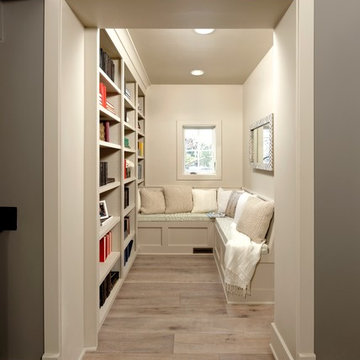
secret reading nook
This is an example of a transitional family room in DC Metro with a library, beige walls, light hardwood floors and beige floor.
This is an example of a transitional family room in DC Metro with a library, beige walls, light hardwood floors and beige floor.
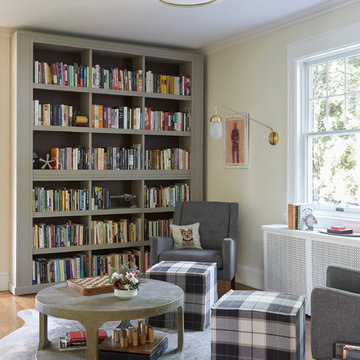
This space was previously closed off with doors on two sides, it was dark and uninviting to say the least. This family of avid readers needed both a place for their book collection and to move more freely through their home.
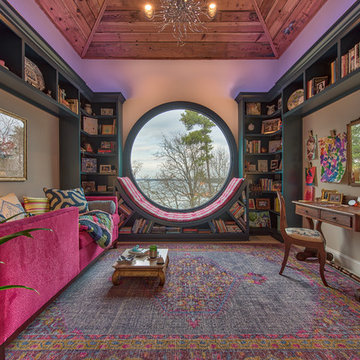
Mark Hoyle - Townville, SC
Mid-sized eclectic family room in Other with a library, blue floor and beige walls.
Mid-sized eclectic family room in Other with a library, blue floor and beige walls.
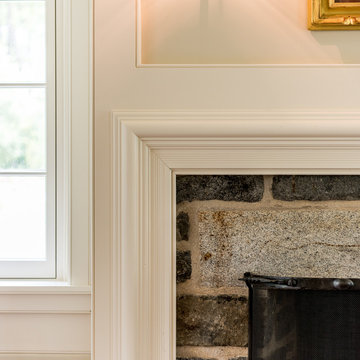
Angle Eye Photography
Large country open concept family room in Philadelphia with a library, beige walls, medium hardwood floors, a standard fireplace, a stone fireplace surround, a wall-mounted tv and brown floor.
Large country open concept family room in Philadelphia with a library, beige walls, medium hardwood floors, a standard fireplace, a stone fireplace surround, a wall-mounted tv and brown floor.
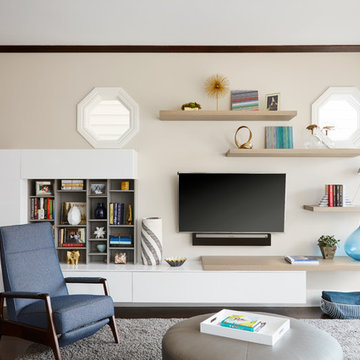
Dustin Halleck
Contemporary open concept family room in Chicago with beige walls, dark hardwood floors, no fireplace, a wall-mounted tv, brown floor and a library.
Contemporary open concept family room in Chicago with beige walls, dark hardwood floors, no fireplace, a wall-mounted tv, brown floor and a library.
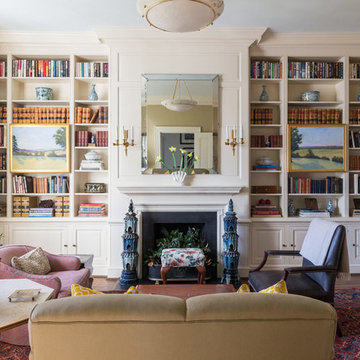
This is an example of a mid-sized traditional enclosed family room in San Diego with a library, beige walls, a standard fireplace, dark hardwood floors and a tile fireplace surround.
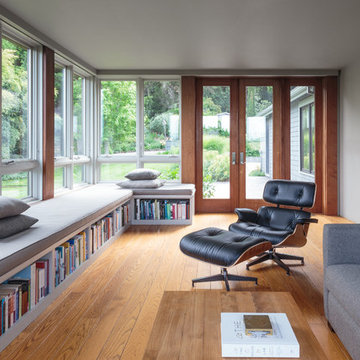
David Duncan Livingston
Photo of a large contemporary open concept family room in San Francisco with a library, beige walls, medium hardwood floors and no tv.
Photo of a large contemporary open concept family room in San Francisco with a library, beige walls, medium hardwood floors and no tv.
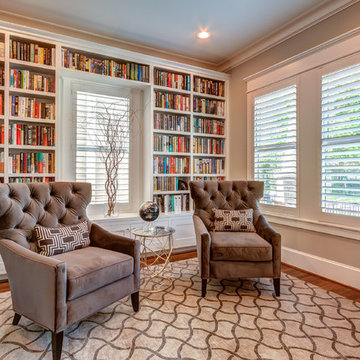
Inspiration for a mid-sized transitional enclosed family room in Houston with a library, beige walls and medium hardwood floors.
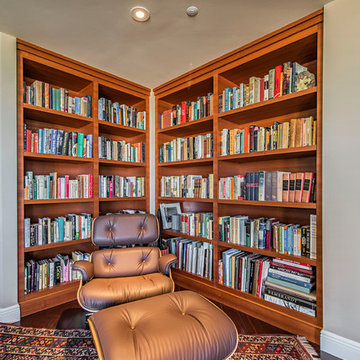
This den features built in bookcases with the clients collection of books they've collected over the years. A touch of mid-century modern was added to the space with the Eames lounge chair and ottoman upholstered in leather. A geometric area rug gives this space a sense of world travels.
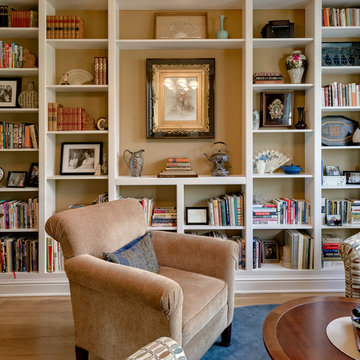
Design ideas for a mid-sized transitional open concept family room in Columbus with a library, beige walls, light hardwood floors, no fireplace and no tv.
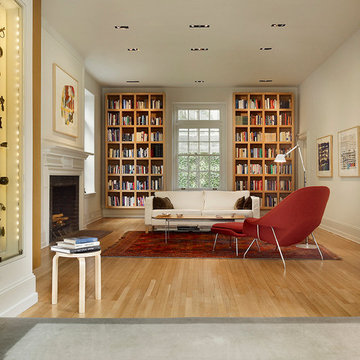
Halkin Photography
www.halkinphotography.com
Contemporary family room in Philadelphia with a library, beige walls, medium hardwood floors, a standard fireplace and no tv.
Contemporary family room in Philadelphia with a library, beige walls, medium hardwood floors, a standard fireplace and no tv.
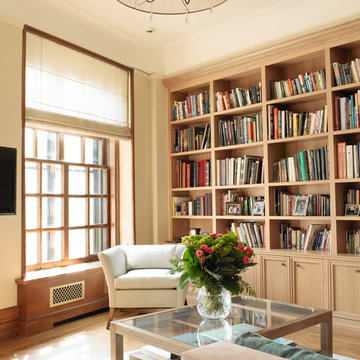
Matthew Arnold Photography
Photo of a mid-sized transitional open concept family room in New York with a library, beige walls, medium hardwood floors, no fireplace and a wall-mounted tv.
Photo of a mid-sized transitional open concept family room in New York with a library, beige walls, medium hardwood floors, no fireplace and a wall-mounted tv.
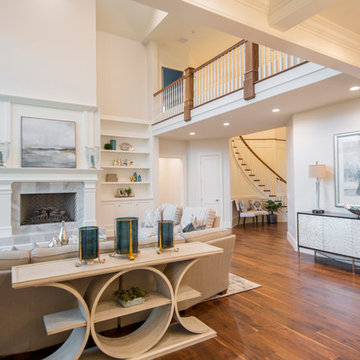
Custom Home Design by Joe Carrick Design. Built by Highland Custom Homes. Photography by Nick Bayless Photography
Design ideas for a large transitional open concept family room in Salt Lake City with a library, beige walls, dark hardwood floors, a standard fireplace, a stone fireplace surround and no tv.
Design ideas for a large transitional open concept family room in Salt Lake City with a library, beige walls, dark hardwood floors, a standard fireplace, a stone fireplace surround and no tv.
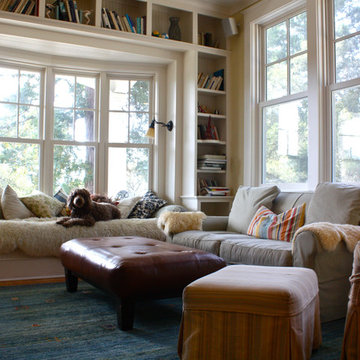
Shannon Malone © 2012 Houzz
This is an example of a traditional family room in San Francisco with a library and beige walls.
This is an example of a traditional family room in San Francisco with a library and beige walls.
Family Room Design Photos with a Library and Beige Walls
1