Family Room Design Photos with a Library and Beige Walls
Refine by:
Budget
Sort by:Popular Today
21 - 40 of 2,483 photos
Item 1 of 3
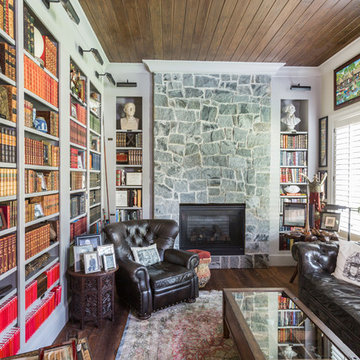
Photo: Julie Soefer
Traditional family room in Houston with dark hardwood floors, a library, beige walls and a standard fireplace.
Traditional family room in Houston with dark hardwood floors, a library, beige walls and a standard fireplace.
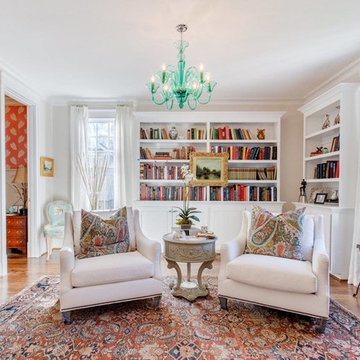
Traditional enclosed family room in Richmond with a library, beige walls and medium hardwood floors.
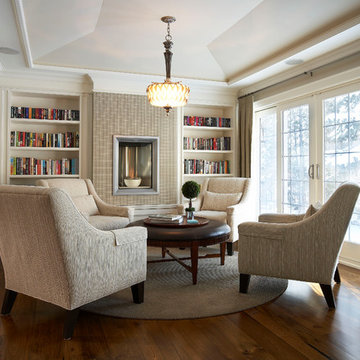
A tiled wall surrounds the fireplace in this traditional living room.
Inspiration for a large traditional open concept family room in Toronto with a library, beige walls, dark hardwood floors, a tile fireplace surround, no tv and a ribbon fireplace.
Inspiration for a large traditional open concept family room in Toronto with a library, beige walls, dark hardwood floors, a tile fireplace surround, no tv and a ribbon fireplace.
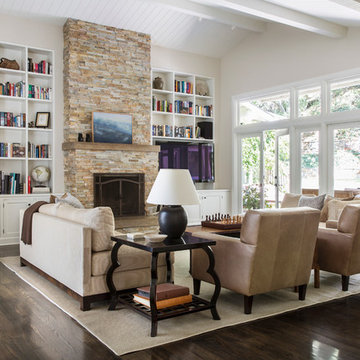
Laura Hull
Inspiration for a transitional open concept family room in Los Angeles with a library, beige walls, dark hardwood floors, a standard fireplace and a wall-mounted tv.
Inspiration for a transitional open concept family room in Los Angeles with a library, beige walls, dark hardwood floors, a standard fireplace and a wall-mounted tv.
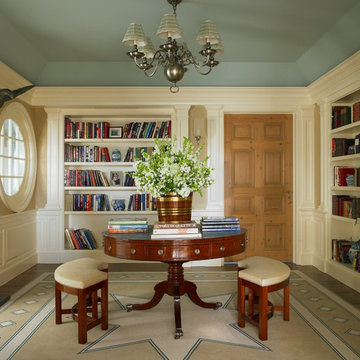
Design ideas for a beach style enclosed family room in New York with a library, beige walls, medium hardwood floors, no fireplace and no tv.
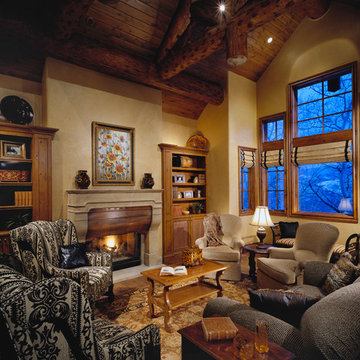
This hearth room sits just off the kitchen and is the perfect place to get cozy with a good book and a hot drink apres ski- or anytime.
Photo credits: Design Directives, Dino Tonn
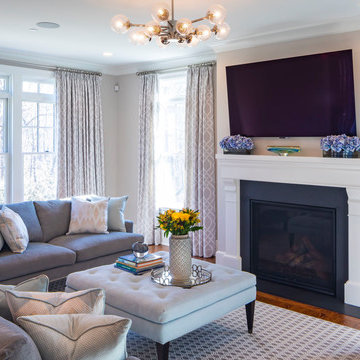
John Neitzel
Design ideas for a large transitional open concept family room in Miami with a library, beige walls, carpet, a standard fireplace, a stone fireplace surround, a wall-mounted tv and grey floor.
Design ideas for a large transitional open concept family room in Miami with a library, beige walls, carpet, a standard fireplace, a stone fireplace surround, a wall-mounted tv and grey floor.
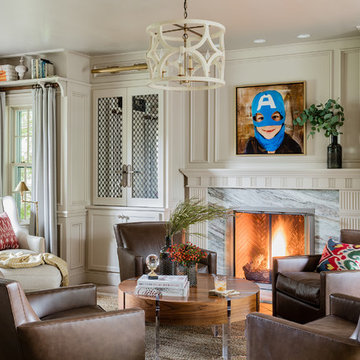
Photo of a mid-sized traditional family room in Boston with a library, beige walls, a standard fireplace and a stone fireplace surround.
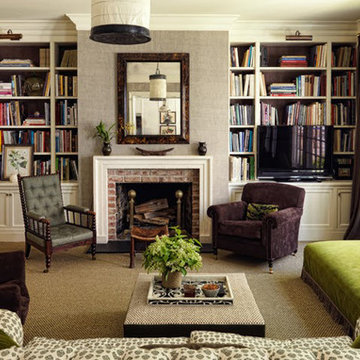
The family room is filled with comfortable furniture facing the built-in bookshelves around the fireplace with brick surround. Interior design by Markham Roberts.
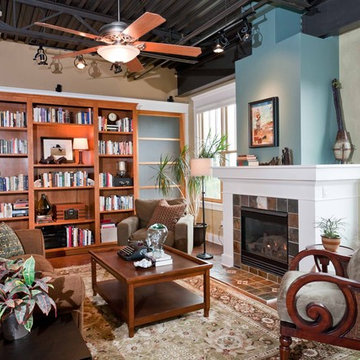
When Portland-based writer Donald Miller was looking to make improvements to his Sellwood loft, he asked a friend for a referral. He and Angela were like old buddies almost immediately. “Don naturally has good design taste and knows what he likes when he sees it. He is true to an earthy color palette; he likes Craftsman lines, cozy spaces, and gravitates to things that give him inspiration, memories and nostalgia. We made key changes that personalized his loft and surrounded him in pieces that told the story of his life, travels and aspirations,” Angela recalled.
Like all writers, Don is an avid book reader, and we helped him display his books in a way that they were accessible and meaningful – building a custom bookshelf in the living room. Don is also a world traveler, and had many mementos from journeys. Although, it was necessary to add accessory pieces to his home, we were very careful in our selection process. We wanted items that carried a story, and didn’t appear that they were mass produced in the home décor market. For example, we found a 1930’s typewriter in Portland’s Alameda District to serve as a focal point for Don’s coffee table – a piece that will no doubt launch many interesting conversations.
We LOVE and recommend Don’s books. For more information visit www.donmilleris.com
For more about Angela Todd Studios, click here: https://www.angelatoddstudios.com/
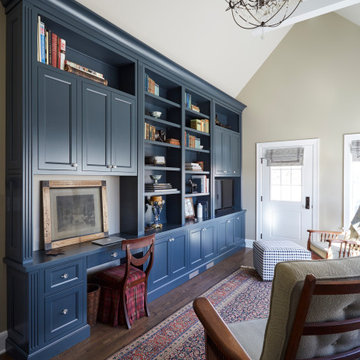
This beautiful, vaulted space was once a low-ceilinged Kitchen with small windows and not enough counter space. We added windows and removed the ceiling, creating a light and bright space perfect for cozying up with a book or snuggling in for movie night.
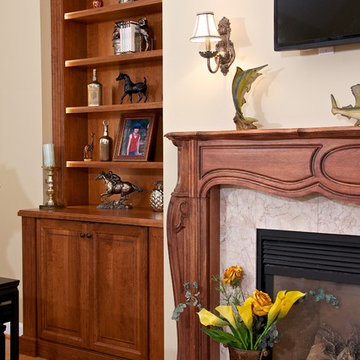
Built-in bookcases and fireplace mantel with Vertical LED lights. Light Cherry stain.
Coastal image Photography
Photo of a mid-sized traditional enclosed family room in Other with a library, beige walls, light hardwood floors, a stone fireplace surround, a wall-mounted tv and a standard fireplace.
Photo of a mid-sized traditional enclosed family room in Other with a library, beige walls, light hardwood floors, a stone fireplace surround, a wall-mounted tv and a standard fireplace.
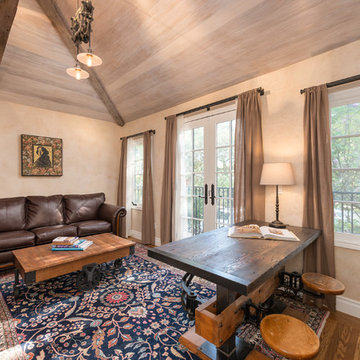
Carriage House in Piedmont by TECTA associates - Photography by: Ross Pushinaitis
Small traditional enclosed family room in San Francisco with a library, beige walls and light hardwood floors.
Small traditional enclosed family room in San Francisco with a library, beige walls and light hardwood floors.
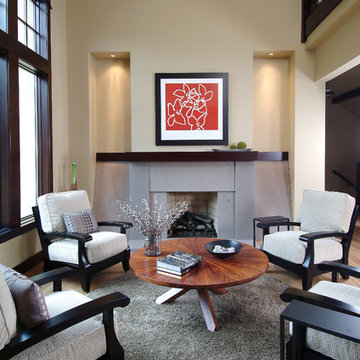
A unique combination of traditional design and an unpretentious, family-friendly floor plan, the Pemberley draws inspiration from European traditions as well as the American landscape. Picturesque rooflines of varying peaks and angles are echoed in the peaked living room with its large fireplace. The main floor includes a family room, large kitchen, dining room, den and master bedroom as well as an inviting screen porch with a built-in range. The upper level features three additional bedrooms, while the lower includes an exercise room, additional family room, sitting room, den, guest bedroom and trophy room.
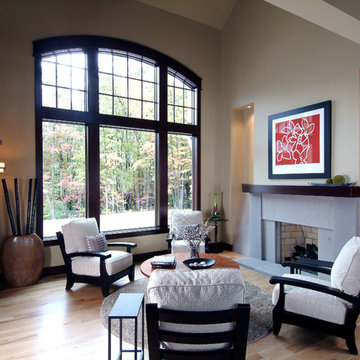
A unique combination of traditional design and an unpretentious, family-friendly floor plan, the Pemberley draws inspiration from European traditions as well as the American landscape. Picturesque rooflines of varying peaks and angles are echoed in the peaked living room with its large fireplace. The main floor includes a family room, large kitchen, dining room, den and master bedroom as well as an inviting screen porch with a built-in range. The upper level features three additional bedrooms, while the lower includes an exercise room, additional family room, sitting room, den, guest bedroom and trophy room.
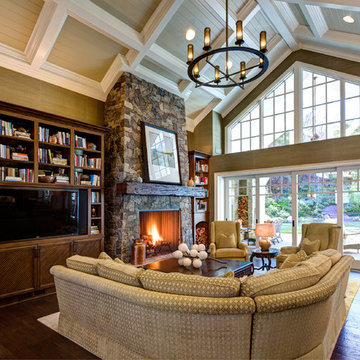
Large Remodel to an Existing single Family Home
Design ideas for a large traditional open concept family room in Orange County with a library, beige walls, dark hardwood floors, a standard fireplace, a stone fireplace surround, a built-in media wall and brown floor.
Design ideas for a large traditional open concept family room in Orange County with a library, beige walls, dark hardwood floors, a standard fireplace, a stone fireplace surround, a built-in media wall and brown floor.
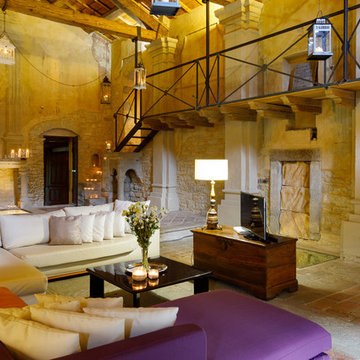
Inspiration for a country open concept family room in Bologna with a library, beige walls, a freestanding tv and beige floor.
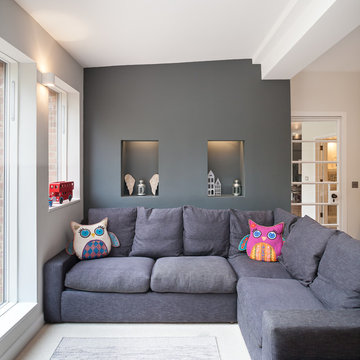
Peter Landers
This is an example of a mid-sized contemporary enclosed family room in Cambridgeshire with a library, beige walls, carpet, no fireplace, a built-in media wall and beige floor.
This is an example of a mid-sized contemporary enclosed family room in Cambridgeshire with a library, beige walls, carpet, no fireplace, a built-in media wall and beige floor.

We had so much fun decorating this space. No detail was too small for Nicole and she understood it would not be completed with every detail for a couple of years, but also that taking her time to fill her home with items of quality that reflected her taste and her families needs were the most important issues. As you can see, her family has settled in.
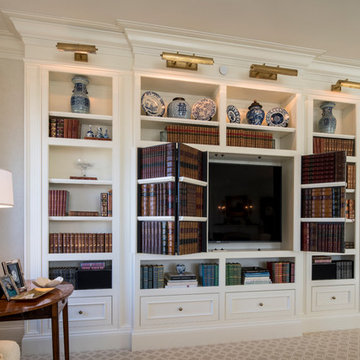
A traditional built-in entertainment unit with a hidden television in classic, white painted custom cabinetry.
This is an example of a mid-sized traditional enclosed family room in Cincinnati with a library, beige walls, carpet, no fireplace, a concealed tv and beige floor.
This is an example of a mid-sized traditional enclosed family room in Cincinnati with a library, beige walls, carpet, no fireplace, a concealed tv and beige floor.
Family Room Design Photos with a Library and Beige Walls
2