Family Room Design Photos with a Library and Green Walls
Refine by:
Budget
Sort by:Popular Today
1 - 20 of 477 photos
Item 1 of 3
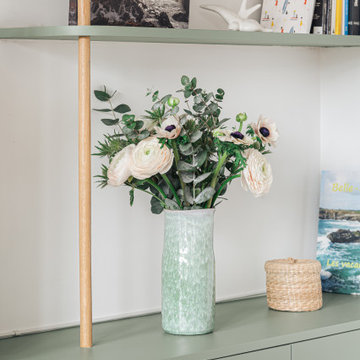
Projet d'agencement d'un appartement des années 70. L'objectif était d'optimiser et sublimer les espaces en créant des meubles menuisés. On commence par le salon avec son meuble TV / bibliothèque.

Wunsch nach einer separaten Leseecke in einem großzügigen Wohnessbereich eines Einfamilienhauses. Neben dem Wunsch nach einem Rückzugsort sollte außerdem eleganter und hochwertig nachhaltiger Stauraum geschaffen werden.
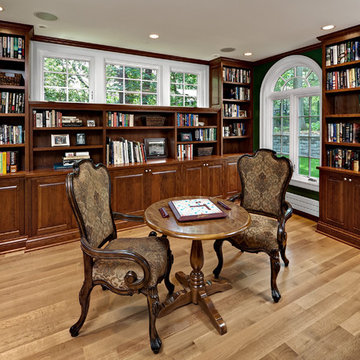
Design by Lynne Stryker, Spaces into Places
Photos by Mark Ehlen
Traditional family room in Minneapolis with green walls and a library.
Traditional family room in Minneapolis with green walls and a library.
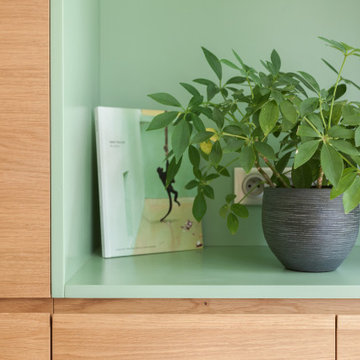
Un studio aménagé complètement sur mesure, avec une grande salle de bain avec lave-linge, la cuisine ouverte tout équipé, un lit surélevé dans un coin semi-privé, espace salle à manger et le séjour côté fenêtre filante. Vue sur la terrasse végétalisé.
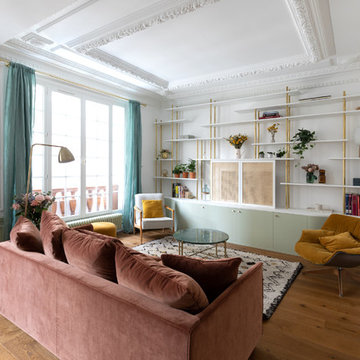
Design Charlotte Féquet
Photos Laura Jacques
Design ideas for a mid-sized contemporary open concept family room in Paris with a library, green walls, dark hardwood floors, no fireplace, a concealed tv and brown floor.
Design ideas for a mid-sized contemporary open concept family room in Paris with a library, green walls, dark hardwood floors, no fireplace, a concealed tv and brown floor.
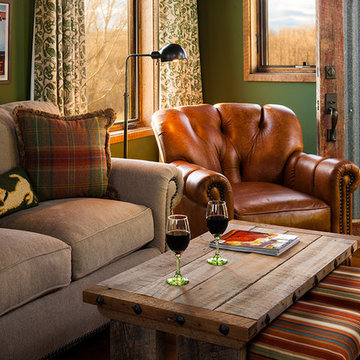
Karl Neumann
This is an example of a large country open concept family room in Other with a library, green walls and medium hardwood floors.
This is an example of a large country open concept family room in Other with a library, green walls and medium hardwood floors.
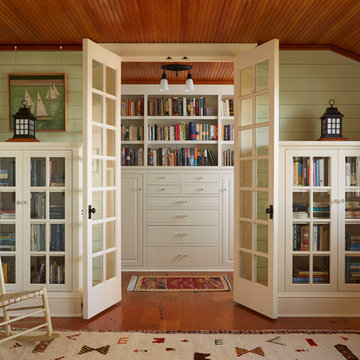
Architecture & Interior Design: David Heide Design Studio
Photo: Susan Gilmore Photography
Inspiration for a beach style family room in Minneapolis with medium hardwood floors, a library, green walls, no fireplace and no tv.
Inspiration for a beach style family room in Minneapolis with medium hardwood floors, a library, green walls, no fireplace and no tv.

Design ideas for a mid-sized arts and crafts enclosed family room in Chicago with a library, green walls, medium hardwood floors, a standard fireplace, a tile fireplace surround, a wall-mounted tv, brown floor, coffered and wood walls.
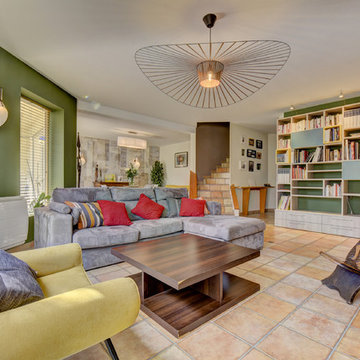
La pièce à vivre manquait de charme. Mes clients avaient du mal à se l'approprier. La couleur dominante de beige et de marron n'apportait pas de chaleur.
De nouvelles couleurs amènent l'effet de cocooning souhaité ainsi qu'un papier peint de Rebell Walls pour le décor.
Les appliques Design'heure sont posées ainsi qu'un nouveau point lumineux pour accueillir la suspension Petite Friture dans le salon. En harmonie, l'entrée et la cuisine sont repeintes.
En complément du mobilier actuel, une bibliothèque et un meuble TV ont été créés sur mesure.
Pour garder une transparence sur le panoramique du jardin et apporter une intimité chaleureuse, le choix des rideaux s'est posé sur des stores bateaux en voilage.
Des coussins et autres textiles finissent la décoration de cette pièce.

This room overlooking the lake was deemed as the "ladies lounge." A soothing green (Benjamin Moore Silken Pine) is on the walls with a three-dimensional relief hand applied to the window wall with cascading cherry blossom branches.
Sofa and chairs by Tomlinson, coffee table and bookcase by Theodore Alexander, vintage Italian small chests, and ombre green glass table by Mitchell Gold Co. Carpet is Nourison Stardust Aurora Broadloom Carpet in Feather.
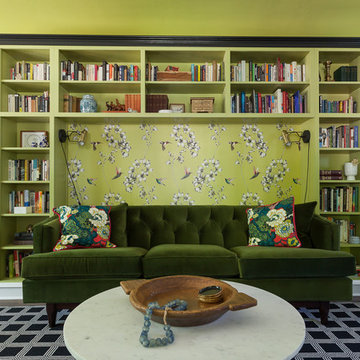
This is an example of a large eclectic enclosed family room in Chicago with a library, green walls, dark hardwood floors and brown floor.
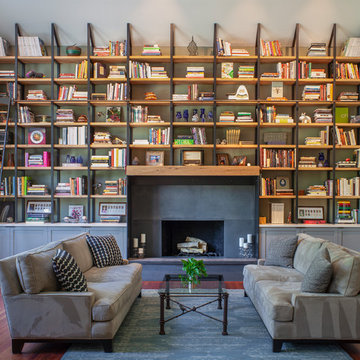
White oak and steel library shelves, with a concrete, steel, and oak fireplace. Rolling library ladder reaches the highest shelves.
photo by: Eckert & Eckert Photography
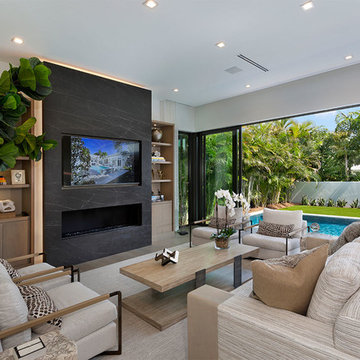
Family Room
This is an example of a mid-sized contemporary open concept family room in Miami with a library, green walls, medium hardwood floors, a ribbon fireplace, a stone fireplace surround, a wall-mounted tv and brown floor.
This is an example of a mid-sized contemporary open concept family room in Miami with a library, green walls, medium hardwood floors, a ribbon fireplace, a stone fireplace surround, a wall-mounted tv and brown floor.
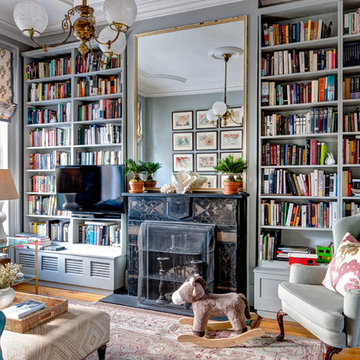
The shades of blues, reds, and burnt orange from the front parlor move seamlessly into the back parlor of this house.
Photo of a mid-sized traditional family room in New York with a library, green walls, medium hardwood floors and a stone fireplace surround.
Photo of a mid-sized traditional family room in New York with a library, green walls, medium hardwood floors and a stone fireplace surround.

Quoi de plus agréable que de sentir en vacances chez soi? Voilà le leitmotiv de ce projet naturel et coloré dans un esprit kraft et balinais où le végétal est roi.
Les espaces ont été imaginés faciles à vivre avec des matériaux nobles et authentiques.
Un ensemble très convivial qui invite à la détente.

Bibliothèque mur offre quant à elle une belle mise en valeur de la gaité de pièce, soulignée par une couleur affirmée.
Photo of a small modern open concept family room in Paris with a library, green walls, light hardwood floors, no fireplace, a built-in media wall, beige floor and exposed beam.
Photo of a small modern open concept family room in Paris with a library, green walls, light hardwood floors, no fireplace, a built-in media wall, beige floor and exposed beam.
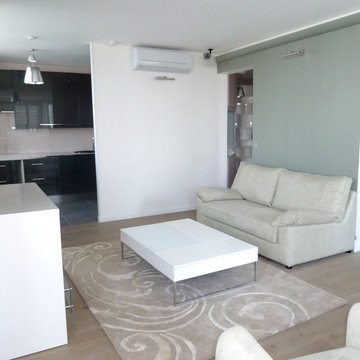
Design ideas for a large modern open concept family room in Paris with a library, green walls, light hardwood floors, a wall-mounted tv and beige floor.
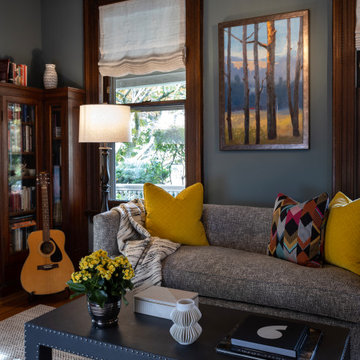
Library with custom teak arm settee w/ down bench seat cushion, Milo Baughman lounge chair , custom vinyl cocktail table w/ nailhead detail, large antique brass lantern,
custom sheer roman shades , bistro table with pod chairs, modern artwork, built in cabinets w/ glass doors
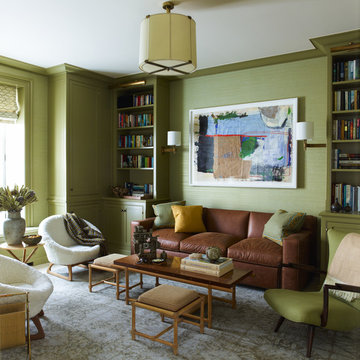
Eric Piaseki
Inspiration for a transitional family room in New York with a library and green walls.
Inspiration for a transitional family room in New York with a library and green walls.
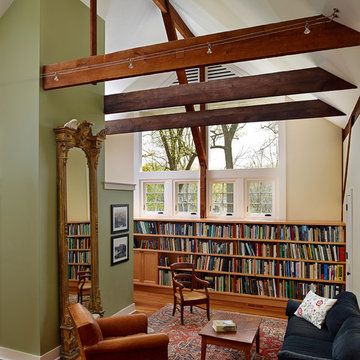
Pinemar, Inc.- Philadelphia General Contractor & Home Builder.
Kenneth Mitchell Architect, LLC
Photos: Jeffrey Totaro
Design ideas for a large country open concept family room in Philadelphia with a library, green walls, medium hardwood floors, no fireplace and no tv.
Design ideas for a large country open concept family room in Philadelphia with a library, green walls, medium hardwood floors, no fireplace and no tv.
Family Room Design Photos with a Library and Green Walls
1