Family Room Design Photos with a Library and Green Walls
Refine by:
Budget
Sort by:Popular Today
81 - 100 of 478 photos
Item 1 of 3
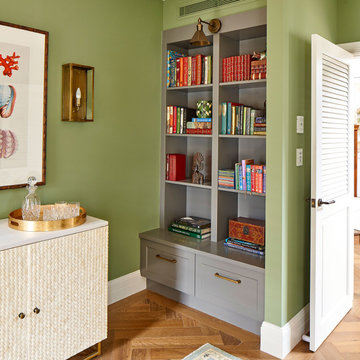
Inspiration for a large eclectic enclosed family room in Central Coast with a library, green walls, medium hardwood floors, no tv and brown floor.
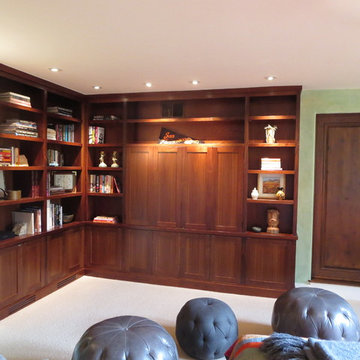
Custom Walnut Family Room Cabinet with Large Flat Screen TV Hidden by Bi-Folding Cabinet Doors.
Photo: Mitchel Berman
This is an example of a mid-sized eclectic open concept family room in San Francisco with a library, green walls, carpet and a concealed tv.
This is an example of a mid-sized eclectic open concept family room in San Francisco with a library, green walls, carpet and a concealed tv.
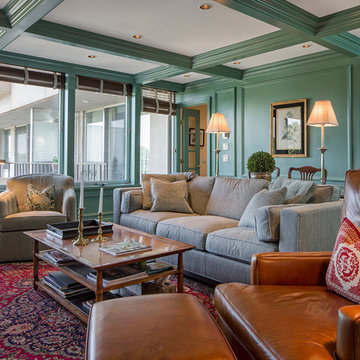
Kurt Johnson
Large traditional enclosed family room in Omaha with a library, green walls, medium hardwood floors, a standard fireplace, a stone fireplace surround and a built-in media wall.
Large traditional enclosed family room in Omaha with a library, green walls, medium hardwood floors, a standard fireplace, a stone fireplace surround and a built-in media wall.
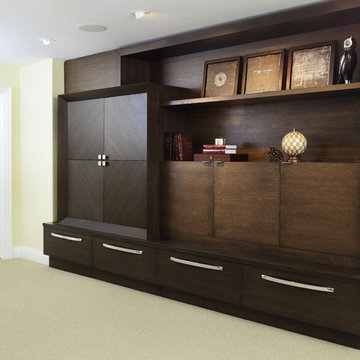
A built-in wall unit to serve as a focal point when entering the basement hallway space. The family stores the many volumes of adult law and medical reference books as well as the kid’s books, games and other recreational items. A decorative, but also very functional wall unit with the focal point being a large square made up of 4 doors finished with diagonal oak veneer, mitered to create a diamond - surrounded by a wide back-beveled frame. A change in grain direction for the rest of the unit to horizontal, distinguishes this focal point. Below this are equally sized wide as well as deep drawers to store games and things at a level easily accessible to the children. Above the deep drawers are shallower cabinets (again, 3 square doors) with a shelf in each for more storage. Encompassing everything is a wide flat frame, with a shelf suspending across, creating an area to display books, artwork and trinkets collected on the family’s travels. A duct projecting down from the ceiling on the left hand side of the unit was an eye sore, so it was hidden by adding a wood back panel up to the ceiling. The unit as a whole was made to aesthetically compliment the existing adjacent oak staircase, which we had recently updated with a dark stain. Keeping this in mind, the unit was constructed of quarter sawn oak, and the deepest elements of the unit were stained dark matching the staircase, while the shallower elements were stained 20% lighter to juxtapose the various details. Finally, polished chrome hardware was added to act like jewelry and add sparkle to make this something more than just a storage unit.
Donna Griffith Photography
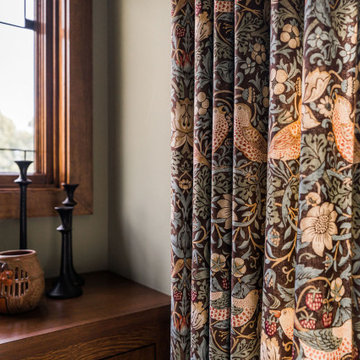
This is an example of a mid-sized arts and crafts enclosed family room in Chicago with a library, green walls, medium hardwood floors, a standard fireplace, a tile fireplace surround, a wall-mounted tv, brown floor, coffered and wood walls.
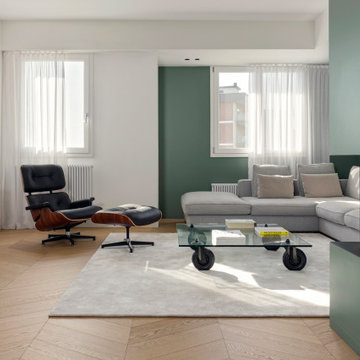
Salotto, con divano su misura ad angolo in tessuto chiaro, tappeto, tavolino Fontana Arte di Gae Aulenti, poltrona Long Chair di Eames. Camino a legna trifacciale in volume colore verde grigio. La Tv è incassata in un mobile a filo parete, come anche le casse ai lati. Tende filtranti bianche.
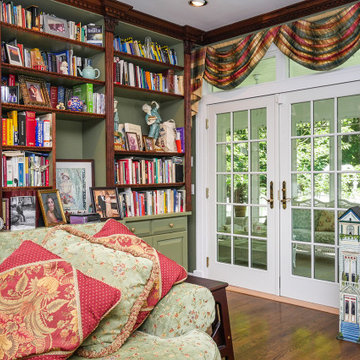
Gorgeous french doors installed in this amazing den with wonderful built-in library wall.
French Doors from Renewal by Andersen New Jersey
Design ideas for a mid-sized enclosed family room in Newark with a library, green walls, dark hardwood floors and brown floor.
Design ideas for a mid-sized enclosed family room in Newark with a library, green walls, dark hardwood floors and brown floor.
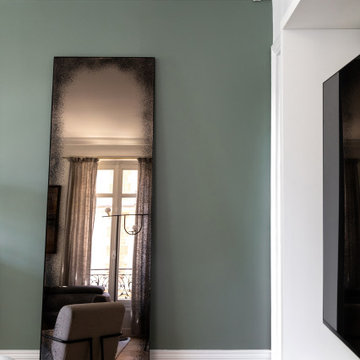
Mid-sized contemporary enclosed family room in Paris with a library, light hardwood floors, no fireplace, a built-in media wall, brown floor and green walls.
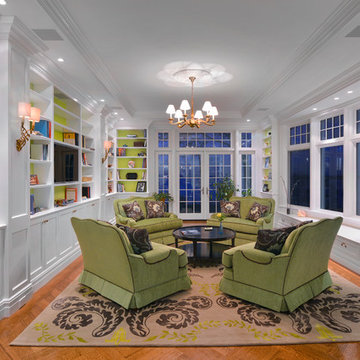
Ric Marder
This is an example of a beach style enclosed family room in New York with a library, green walls, medium hardwood floors, no fireplace and a built-in media wall.
This is an example of a beach style enclosed family room in New York with a library, green walls, medium hardwood floors, no fireplace and a built-in media wall.
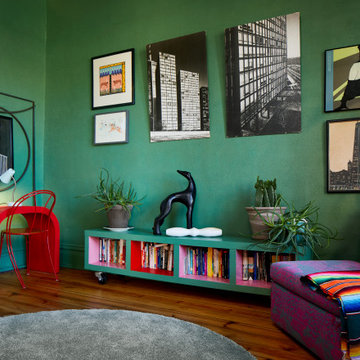
This is an example of a mid-sized eclectic family room in Chicago with a library, green walls and dark hardwood floors.
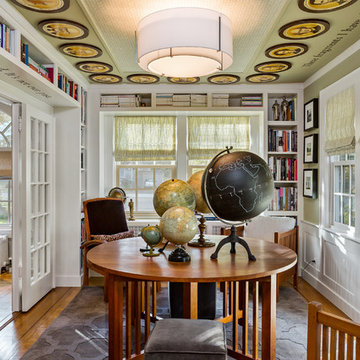
Designer: Jessica Jacobson
Photography: Oliver Bencosme
This is an example of a mid-sized traditional family room in New York with a library, green walls, medium hardwood floors and brown floor.
This is an example of a mid-sized traditional family room in New York with a library, green walls, medium hardwood floors and brown floor.
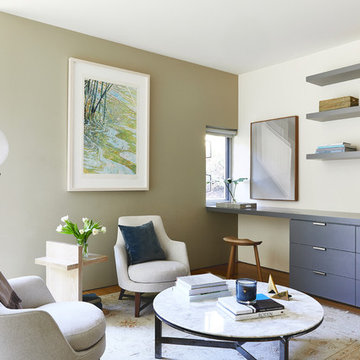
Design ideas for a mid-sized modern enclosed family room in San Francisco with a library, green walls, medium hardwood floors, no fireplace, no tv and brown floor.
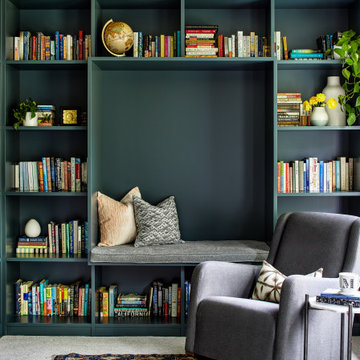
Stacy Zarin Goldberg Photography
Photo of a family room in Baltimore with a library and green walls.
Photo of a family room in Baltimore with a library and green walls.
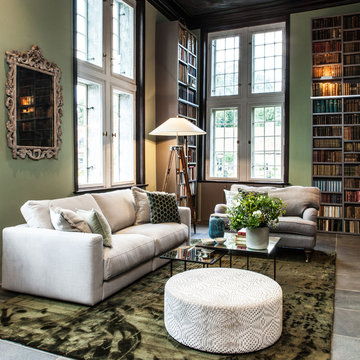
Interior Design Konzept & Umsetzung: EMMA B. HOME
Fotograf: Markus Tedeskino
Inspiration for an expansive contemporary enclosed family room in Hamburg with a library, green walls, concrete floors, a standard fireplace, a plaster fireplace surround and no tv.
Inspiration for an expansive contemporary enclosed family room in Hamburg with a library, green walls, concrete floors, a standard fireplace, a plaster fireplace surround and no tv.
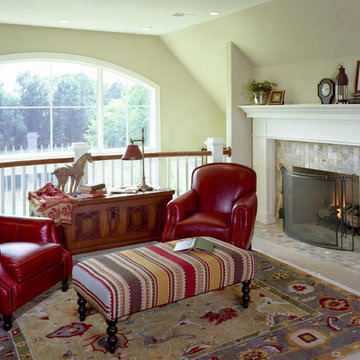
JFK Design Build LLC
Casual Elegance This family room/loft area is so bright and sun filled it could almost double as a sun room, yet it has that coziness & warmth of a family room.
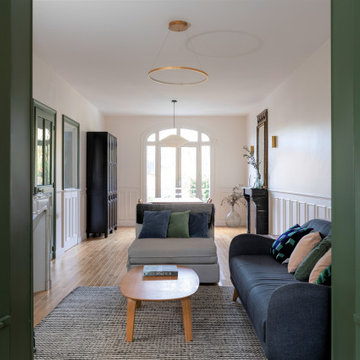
Une maison au charme ancien - Projet Chantilly
Pour ce projet nous avons remis au goût des propriétaires cette maison ancienne de 150 m2 tout en gardant le charme de l'ancien.
Au rez-de-chaussée la couleur Eucalyptus habille la grande Bibliothèque réalisée sur mesure ainsi que les boiseries de l'entrée et du séjour.
La nouvelle cuisine arbore un look bicolore et accueille un coin repas.
La pièce est baignée de lumière avec sa grande fenêtre et sa nouvelle porte en verre qui donne sur la terrasse.
À l'étage les salles de bains sous pente ont été optimisées pour être fonctionnelles et esthétiques.
Résultat : une maison chaleureuse et fonctionnelle où il fait bon vivre !
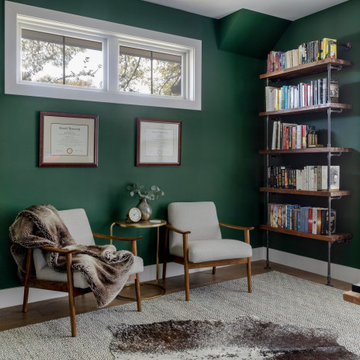
Our Austin interior design studio used a mix of pastel-colored furnishings juxtaposed with interesting wall treatments and metal accessories to give this home a family-friendly yet chic look.
---
Project designed by Sara Barney’s Austin interior design studio BANDD DESIGN. They serve the entire Austin area and its surrounding towns, with an emphasis on Round Rock, Lake Travis, West Lake Hills, and Tarrytown.
For more about BANDD DESIGN, visit here: https://bandddesign.com/
To learn more about this project, visit here:
https://bandddesign.com/elegant-comfortable-family-friendly-austin-interiors/
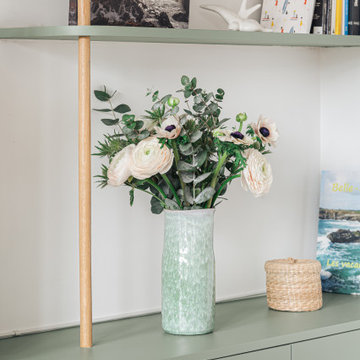
Projet d'agencement d'un appartement des années 70. L'objectif était d'optimiser et sublimer les espaces en créant des meubles menuisés. On commence par le salon avec son meuble TV / bibliothèque.
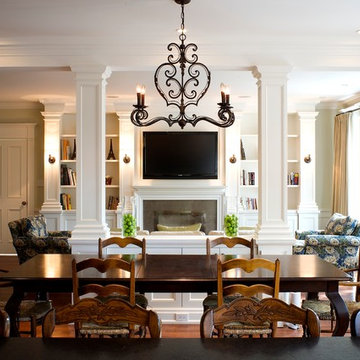
Photo of a mid-sized traditional open concept family room in Toronto with a library, green walls, medium hardwood floors, a standard fireplace, a wood fireplace surround, a wall-mounted tv and brown floor.
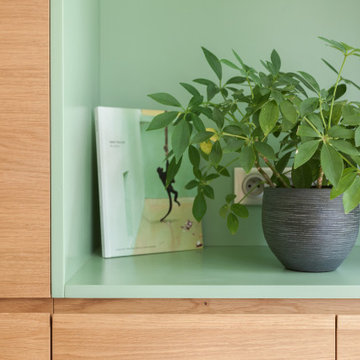
Un studio aménagé complètement sur mesure, avec une grande salle de bain avec lave-linge, la cuisine ouverte tout équipé, un lit surélevé dans un coin semi-privé, espace salle à manger et le séjour côté fenêtre filante. Vue sur la terrasse végétalisé.
Family Room Design Photos with a Library and Green Walls
5