Family Room Design Photos with a Library and No TV
Refine by:
Budget
Sort by:Popular Today
81 - 100 of 2,927 photos
Item 1 of 3
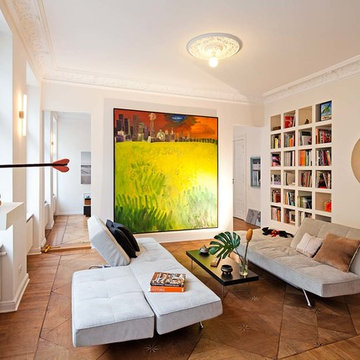
David Burghardt/db-photo.de
Photo of a small eclectic open concept family room in Berlin with a library, beige walls, medium hardwood floors, no fireplace, no tv and brown floor.
Photo of a small eclectic open concept family room in Berlin with a library, beige walls, medium hardwood floors, no fireplace, no tv and brown floor.
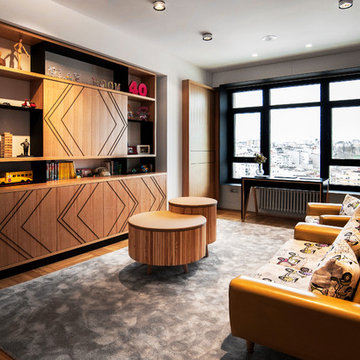
Ana Samaniego
This is an example of an expansive midcentury enclosed family room in Other with a library, white walls, medium hardwood floors, no tv and brown floor.
This is an example of an expansive midcentury enclosed family room in Other with a library, white walls, medium hardwood floors, no tv and brown floor.
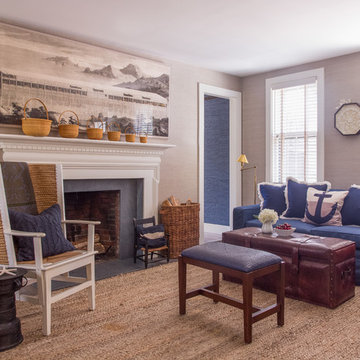
TEAM //// Architect: Design Associates, Inc. ////
Builder: Daily Construction ////
Interior Design: Kristin Paton Interiors ////
Photos: Eric Roth Photography
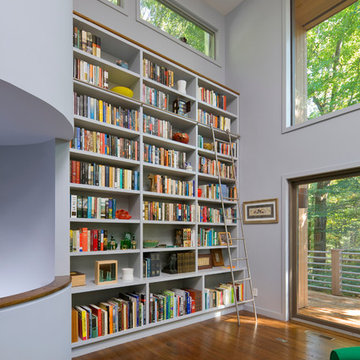
Architecture as a Backdrop for Living™
©2015 Carol Kurth Architecture, PC
www.carolkurtharchitects.com
(914) 234-2595 | Bedford, NY
Photography by Albert Vecerka/ESTO
Construction by Taconic Builders
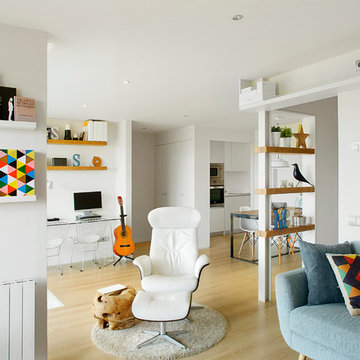
Mid-sized scandinavian open concept family room in Barcelona with white walls, light hardwood floors, a library, no fireplace and no tv.
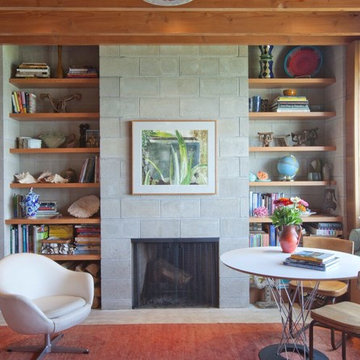
Design ideas for a large beach style open concept family room in Boston with a library, a standard fireplace, beige walls, concrete floors, a stone fireplace surround and no tv.
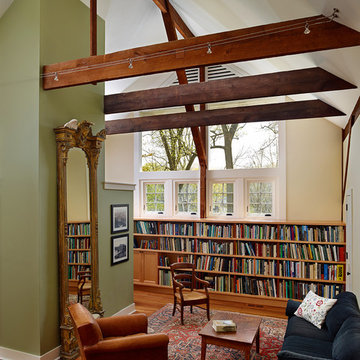
Jeffrey Totaro, Photographer
This is an example of a mid-sized country open concept family room in Philadelphia with a library, multi-coloured walls, medium hardwood floors and no tv.
This is an example of a mid-sized country open concept family room in Philadelphia with a library, multi-coloured walls, medium hardwood floors and no tv.
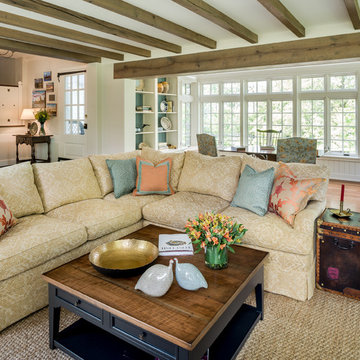
Angle Eye Photography
Photo of a large country open concept family room in Philadelphia with beige walls, medium hardwood floors, brown floor, no tv, a library, a standard fireplace and a stone fireplace surround.
Photo of a large country open concept family room in Philadelphia with beige walls, medium hardwood floors, brown floor, no tv, a library, a standard fireplace and a stone fireplace surround.
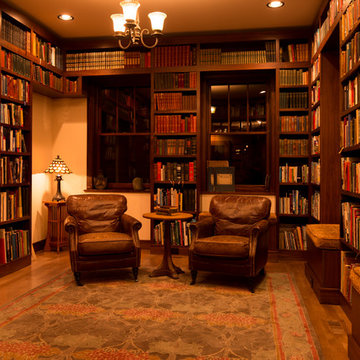
This is an example of a mid-sized arts and crafts enclosed family room in Other with a library, beige walls, medium hardwood floors and no tv.
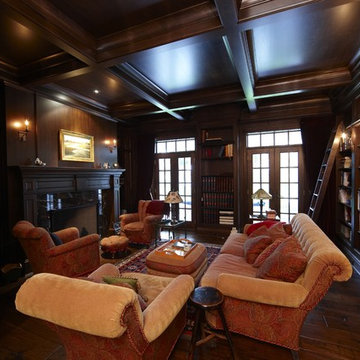
Mid-sized traditional enclosed family room in Milwaukee with a library, brown walls, dark hardwood floors, a standard fireplace, a stone fireplace surround and no tv.
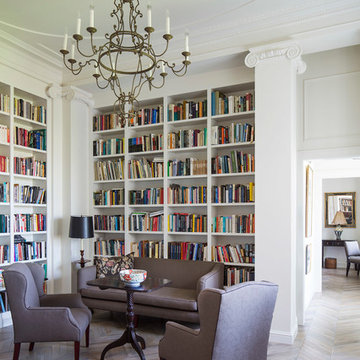
Photography: Troy Thies
Photo of a large traditional family room in Minneapolis with a library, white walls, light hardwood floors, no fireplace and no tv.
Photo of a large traditional family room in Minneapolis with a library, white walls, light hardwood floors, no fireplace and no tv.
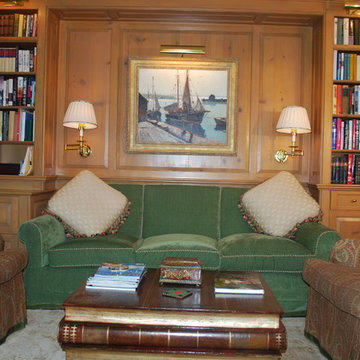
Traditional open concept family room in New York with a library, brown walls, carpet, no fireplace and no tv.
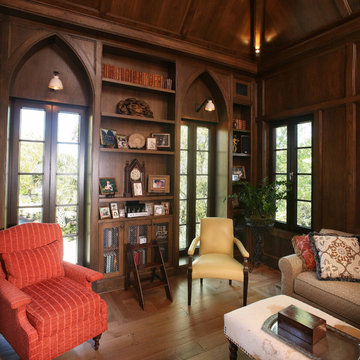
Traditional family room in Charleston with a library, brown walls, medium hardwood floors, no fireplace and no tv.
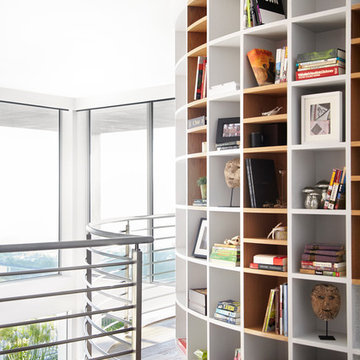
david stay
Inspiration for a mid-sized contemporary loft-style family room in Orange County with white walls, medium hardwood floors, a library, no fireplace, no tv and beige floor.
Inspiration for a mid-sized contemporary loft-style family room in Orange County with white walls, medium hardwood floors, a library, no fireplace, no tv and beige floor.
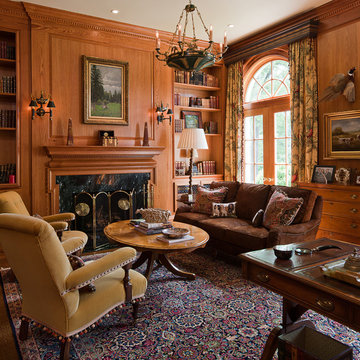
James Lockheart photography
Inspiration for a traditional enclosed family room in Atlanta with a library, a standard fireplace and no tv.
Inspiration for a traditional enclosed family room in Atlanta with a library, a standard fireplace and no tv.
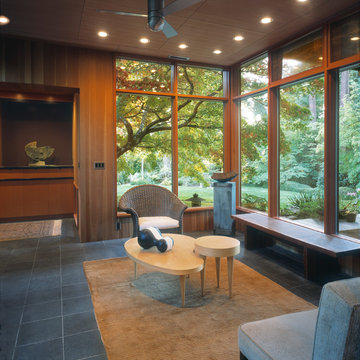
Designed in 1949 by Pietro Belluschi this Northwest style house sits adjacent to a stream in a 2-acre garden. The current owners asked us to design a new wing with a sitting room, master bedroom and bath and to renovate the kitchen. Details and materials from the original design were used throughout the addition. Special foundations were employed at the Master Bedroom to protect a mature Japanese maple. In the Master Bath a private garden court opens the shower and lavatory area to generous outside light.
In 2004 this project received a citation Award from the Portland AIA
Michael Mathers Photography
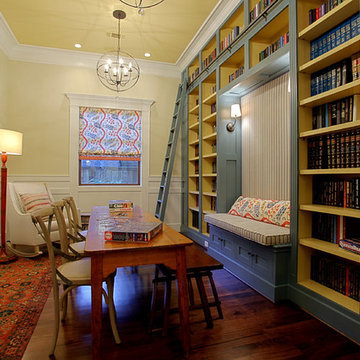
Stone Acorn Builders presents Houston's first Southern Living Showcase in 2012.
This is an example of a mid-sized traditional enclosed family room in Houston with a library, yellow walls, dark hardwood floors, no fireplace and no tv.
This is an example of a mid-sized traditional enclosed family room in Houston with a library, yellow walls, dark hardwood floors, no fireplace and no tv.
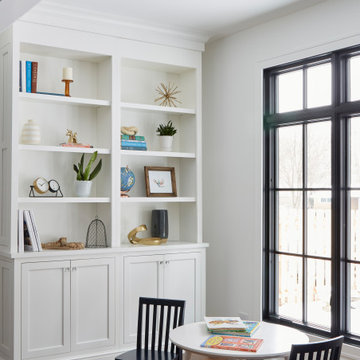
Bright and cheery Sun Room adjacent to the Family Room provides a dedicated space for Kids' Play and sitting room when they are bigger!
Design ideas for a small country open concept family room in Chicago with a library, white walls, medium hardwood floors and no tv.
Design ideas for a small country open concept family room in Chicago with a library, white walls, medium hardwood floors and no tv.
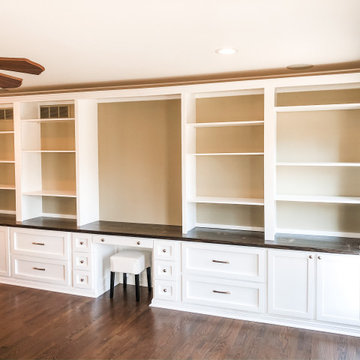
14 foot integrated, built-in wall unit designed to provide extensive display and storage solutions for a busy family. Designed and integrated desk for child to have a place to do homework.
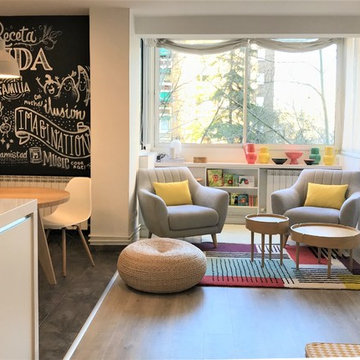
Inspiration for a mid-sized modern open concept family room in Madrid with a library, white walls, medium hardwood floors, no tv and brown floor.
Family Room Design Photos with a Library and No TV
5