Family Room Design Photos with a Library and No TV
Refine by:
Budget
Sort by:Popular Today
141 - 160 of 2,927 photos
Item 1 of 3
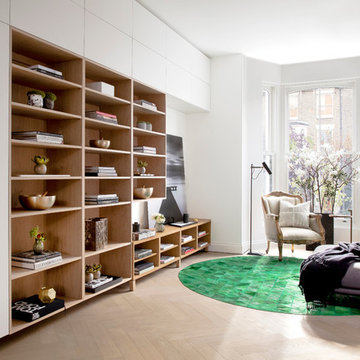
An open plan living room with incredible storage, light wooden floors, high ceilings and finished with high standards. This fabulous flat is part of E8 Developments portfolio.
This show flat has been decorated with gorgeous luxurious furniture and furnishings by Casa Botelho and photographed by Moon Rei Studios.
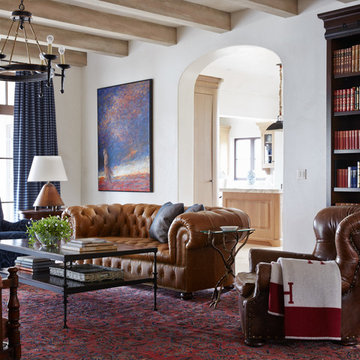
Inspiration for a large mediterranean open concept family room in Jacksonville with white walls, limestone floors, no tv, a library and beige floor.
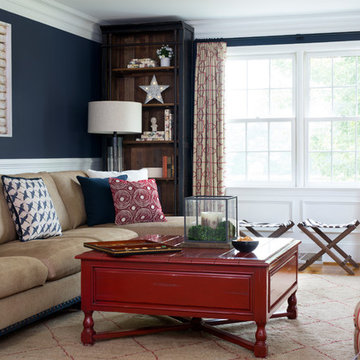
This 1850s farmhouse in the country outside NY underwent a dramatic makeover! Dark wood molding was painted white, shiplap added to the walls, wheat-colored grasscloth installed, and carpets torn out to make way for natural stone and heart pine flooring. We based the palette on quintessential American colors: red, white, and navy. Rooms that had been dark were filled with light and became the backdrop for cozy fabrics, wool rugs, and a collection of art and curios.
Photography: Stacy Zarin Goldberg
See this project featured in Home & Design Magazine here: http://www.homeanddesign.com/2016/12/21/farmhouse-fresh
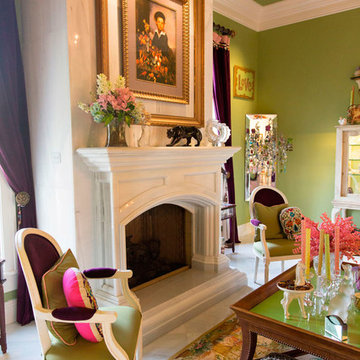
Olivera Construction (Builder) • W. Brandt Hay Architect (Architect) • Eva Snider Photography (Photographer)
Design ideas for a large eclectic enclosed family room in Tampa with a library, green walls, marble floors, a standard fireplace, a stone fireplace surround and no tv.
Design ideas for a large eclectic enclosed family room in Tampa with a library, green walls, marble floors, a standard fireplace, a stone fireplace surround and no tv.
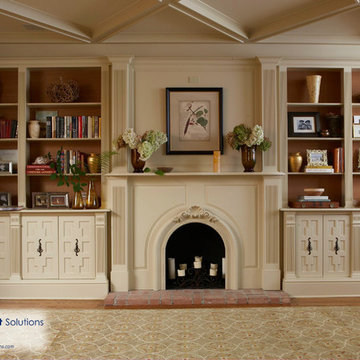
Home family room with built-in book Shelving! Visit our website at: wainscotsolutions.com
This is an example of a mid-sized midcentury open concept family room in New York with a library, beige walls, medium hardwood floors, a standard fireplace, a wood fireplace surround and no tv.
This is an example of a mid-sized midcentury open concept family room in New York with a library, beige walls, medium hardwood floors, a standard fireplace, a wood fireplace surround and no tv.
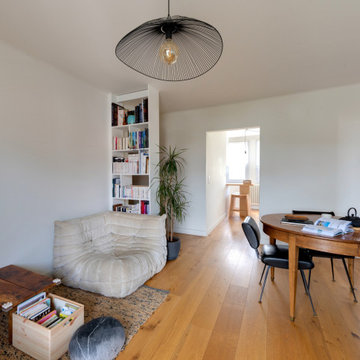
Rénovation complète d’un appartement T3 de 60 m² dans un immeuble des années 50 à Annecy, conception et réalisation du lot agencement et cuisine.
Mid-sized scandinavian open concept family room in Other with white walls, light hardwood floors, no fireplace, no tv, a library and brown floor.
Mid-sized scandinavian open concept family room in Other with white walls, light hardwood floors, no fireplace, no tv, a library and brown floor.
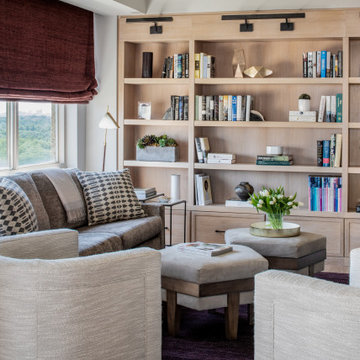
Photo of a transitional enclosed family room in DC Metro with a library, white walls, medium hardwood floors, no fireplace, no tv and beige floor.
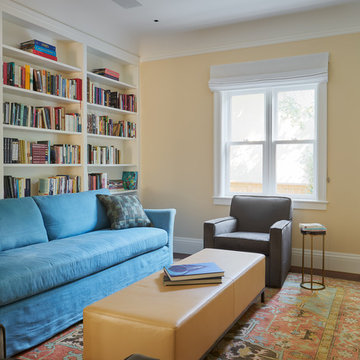
Richardson Architects
Jonathan Mitchell Photography
This is an example of a mid-sized arts and crafts enclosed family room in San Francisco with a library, yellow walls, dark hardwood floors, no fireplace, no tv and brown floor.
This is an example of a mid-sized arts and crafts enclosed family room in San Francisco with a library, yellow walls, dark hardwood floors, no fireplace, no tv and brown floor.
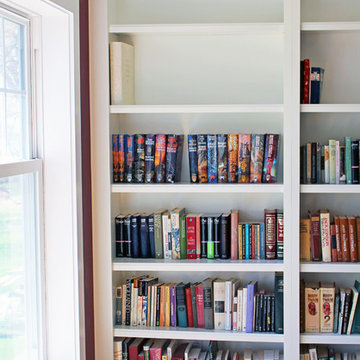
Photo of a small transitional enclosed family room in New York with a library, red walls, medium hardwood floors, no fireplace and no tv.
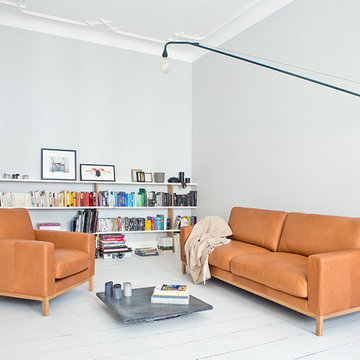
This is an example of a small contemporary enclosed family room in Berlin with a library, grey walls, light hardwood floors, no fireplace and no tv.
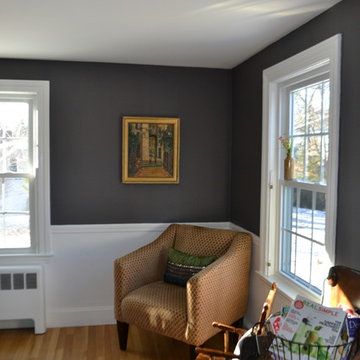
Design ideas for a mid-sized traditional enclosed family room in Boston with a library, grey walls, light hardwood floors and no tv.
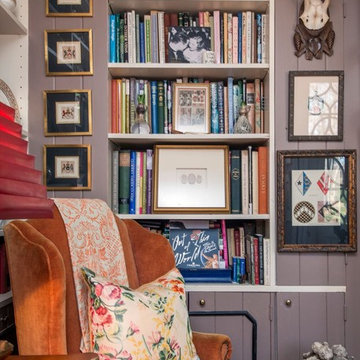
Design by Julia Jarman / Photography by Patrick Sheehan
Inspiration for an eclectic enclosed family room in Nashville with a library, grey walls, dark hardwood floors, no tv and brown floor.
Inspiration for an eclectic enclosed family room in Nashville with a library, grey walls, dark hardwood floors, no tv and brown floor.
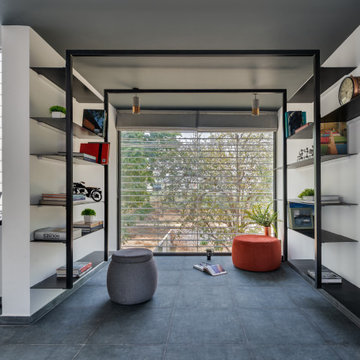
This is an example of a mid-sized contemporary open concept family room in Bengaluru with a library, white walls, no tv and grey floor.
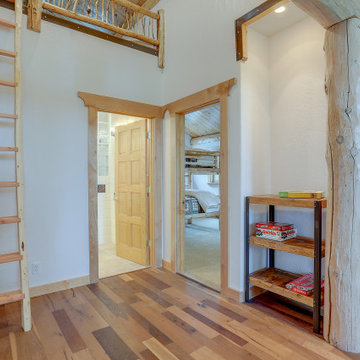
This upper loft is the "third floor" of this very large log home. The Adirondack log and stick railing were made almost exclusively from wood sourced from the 1.5 acre property. Steel metal flat bar frames the base of the loft.
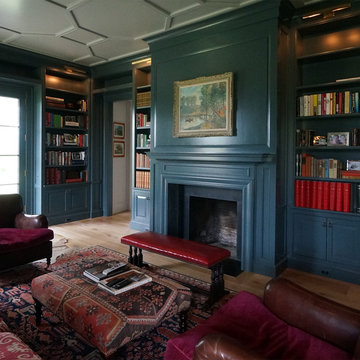
Sutphin Architecture
Design ideas for a large transitional enclosed family room in DC Metro with a library, blue walls, medium hardwood floors, a standard fireplace, a wood fireplace surround, no tv and brown floor.
Design ideas for a large transitional enclosed family room in DC Metro with a library, blue walls, medium hardwood floors, a standard fireplace, a wood fireplace surround, no tv and brown floor.
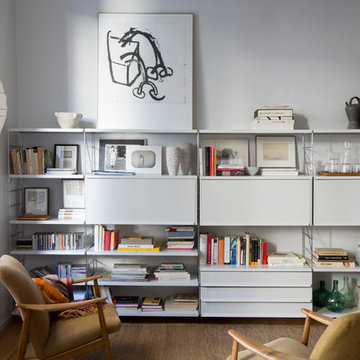
TRIA es una estantería tanto en versión de pie como de pared, adaptable a todo tipo de ambientes “home”: sala de estar, cocina, vestidor, home office, librería, etc. Por su diseño atemporal y articulado, las composiciones que puede adoptar dan solución a diferentes necesidades logísticas y decorativas.
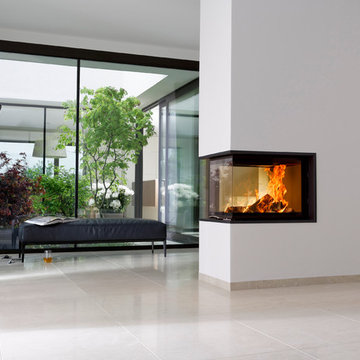
Austroflamm
This is an example of a small contemporary open concept family room in Essen with a library, white walls, porcelain floors, a two-sided fireplace, a plaster fireplace surround, no tv and beige floor.
This is an example of a small contemporary open concept family room in Essen with a library, white walls, porcelain floors, a two-sided fireplace, a plaster fireplace surround, no tv and beige floor.
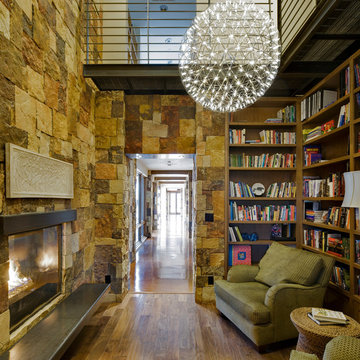
Patrick Coulie
Inspiration for an expansive contemporary family room in Albuquerque with a library, dark hardwood floors, a stone fireplace surround, no tv and a standard fireplace.
Inspiration for an expansive contemporary family room in Albuquerque with a library, dark hardwood floors, a stone fireplace surround, no tv and a standard fireplace.
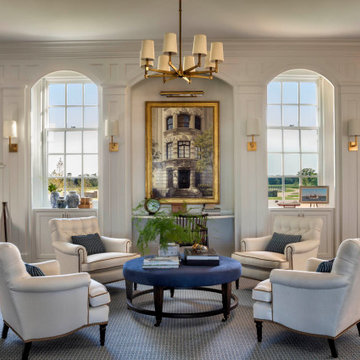
This cozy library/reading room features a fireplace and custom arched built ins.
Design ideas for a large traditional enclosed family room in Baltimore with a library, white walls, medium hardwood floors, a standard fireplace, a concrete fireplace surround, no tv, brown floor and panelled walls.
Design ideas for a large traditional enclosed family room in Baltimore with a library, white walls, medium hardwood floors, a standard fireplace, a concrete fireplace surround, no tv, brown floor and panelled walls.
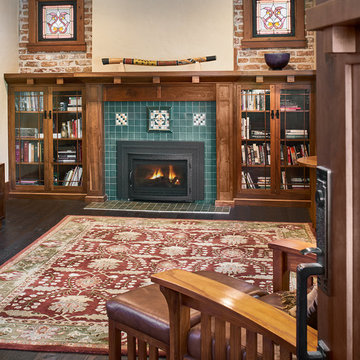
David Patterson Photography
Design ideas for a mid-sized arts and crafts family room in Denver with a library, beige walls, dark hardwood floors, a standard fireplace, a tile fireplace surround, no tv and brown floor.
Design ideas for a mid-sized arts and crafts family room in Denver with a library, beige walls, dark hardwood floors, a standard fireplace, a tile fireplace surround, no tv and brown floor.
Family Room Design Photos with a Library and No TV
8