Family Room Design Photos with a Music Area and a Corner Fireplace
Refine by:
Budget
Sort by:Popular Today
41 - 60 of 68 photos
Item 1 of 3
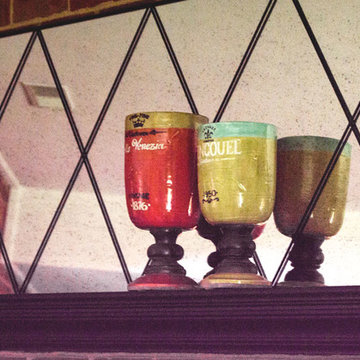
The narrow rectangular mirror with antiqued glass and thin harlequin frame fits nicely above the black mantle.
Accent Colors
To pop our accents colors of orange and deep teal, we added custom pillows in these fun fabrics.
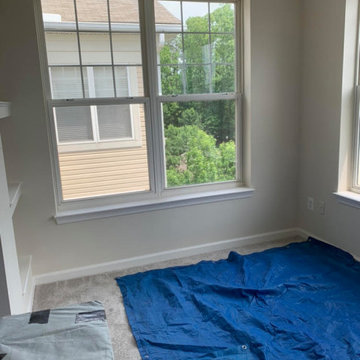
replacement glass for windows. Residential glass replacement - Home window Glass replacement- window seal failure- broken window seal- broken window glass replacement- double pane glass replacement- foggy window repair- foggy glass replacement
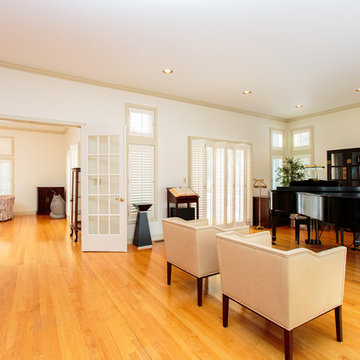
Design ideas for a large transitional open concept family room in Boston with a music area, a corner fireplace and a stone fireplace surround.
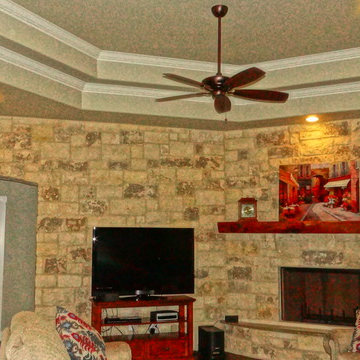
Laura Rice, Sierra Homes
Photo of a mid-sized traditional open concept family room in Austin with a music area, multi-coloured walls, dark hardwood floors, a corner fireplace, a stone fireplace surround, a freestanding tv and brown floor.
Photo of a mid-sized traditional open concept family room in Austin with a music area, multi-coloured walls, dark hardwood floors, a corner fireplace, a stone fireplace surround, a freestanding tv and brown floor.
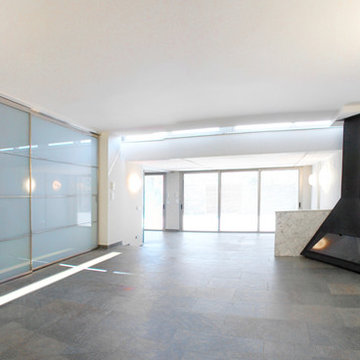
Santos Diez
This is an example of a large contemporary loft-style family room in Other with a music area, white walls, ceramic floors, a corner fireplace and a metal fireplace surround.
This is an example of a large contemporary loft-style family room in Other with a music area, white walls, ceramic floors, a corner fireplace and a metal fireplace surround.
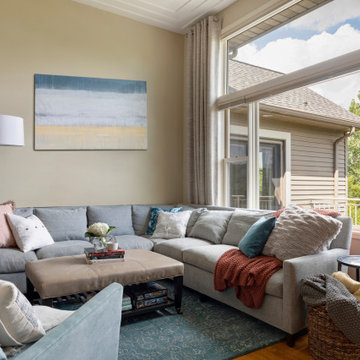
With a family of 5, along with extended family; adding enough seating for a cozy arrangement was a must. This beautiful large sectional sofa and light teal chair were stain guarded to help with the wear and tear of the kiddos and adding a leather ottoman with storage was needed. A plush wool rug and gorgeous twelve-foot stationary curtains created a comfortable, relaxing space for the whole family and then some.
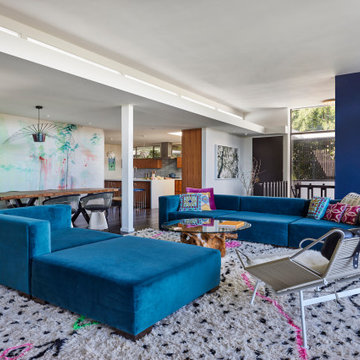
The family room looking back towards the entry, stair to ground floor below and kitchen with clerestory windows and fabulous furniture including a Flag Halyard Lounge Chair with Black Leather and Icelandic Sheepskin by Hans Wagner
-vintage 1970s Glass coffee table with natural Redwood stump base
-Beni Ourain Moroccan Rug
-custom modular sofa by Live Design in blue fabric
AND
dining room to the left features a full wall backdrop of fluorescent printed wallpaper by Walnut Wallpaper (“Come Closer and See” series) that glows under blacklight and appears three dimensional when wearing 3D glasses as well as
-“Platner Armchairs” for Knoll with polished nickel with classic Boucle in Onyx finish
-vintage carved dragon end chairs
-Dining Table by owner made with live edge Teak slab, lacquered finish
“Vertigo Pendant” by Constance Guisset for Petite Fixture in Beetle Iridescent Black finish
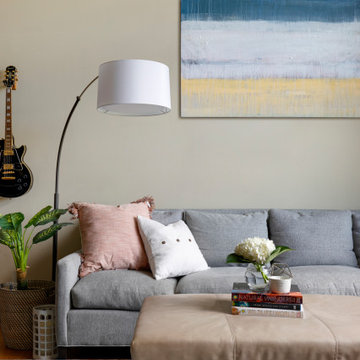
With a family of 5, along with extended family; adding enough seating for a cozy arrangement was a must. This beautiful large sectional sofa and light teal chair were stain guarded to help with the wear and tear of the kiddos and adding a leather ottoman with storage was needed. A plush wool rug and gorgeous twelve-foot stationary curtains created a comfortable, relaxing space for the whole family and then some.
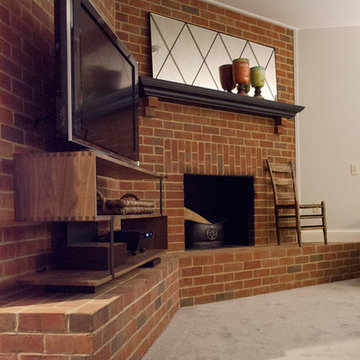
In this Frankfort Home: Basement Family Room, the brick which separated this room from the Gathering Room via an arched opening adds a lot of character…there’s just a lot of it. Another challenge was the raised hearth. We found this sleek media cabinet from Crate&Barrel that fit perfectly on the hearth. The narrow rectangular mirror with antiqued glass and thin harlequin frame fits nicely above the black mantle.
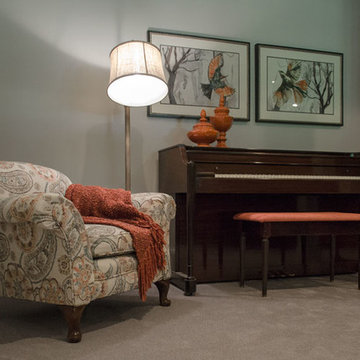
Adding Textures
We positioned the homeowner’s antique table behind the sectional for art projects and crafts. The homeowner’s rattan chairs add texture. The lamps – one with burlap shade and one with large glass base – bring in natural elements.The linen drapery panels frame the large window covered in a soft fabric shade. The antique sewing machine is the perfect size for the corner. The homeowner’s unique pottery and colorful artwork complete the vignette.
Piano Nook
The wall opposite the window is home for the family’s piano. We continued with our accents colors with the accessories, artwork, and textiles. The armed floor lamp is perfect for the low club chair we reupholstered in this fabulous paisley fabric. The black armoire houses toys, blankets and extra linens. The colorful artwork and small chair finish off the corner. The gray carpet with a subtle pattern is soft underfoot and the perfect backdrop for all of the pops of color dispersed through the large space. This Frankfort Home: Basement Family Room is a light airy space with pops of wonderful oranges and dark teals and proves that the basement does not have to be a dungeon or graveyard for your leftover furniture.
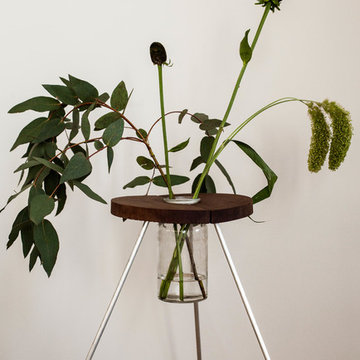
Carlos Luque
Mid-sized modern open concept family room in Madrid with a music area, white walls, light hardwood floors, a corner fireplace, a wood fireplace surround, a freestanding tv and brown floor.
Mid-sized modern open concept family room in Madrid with a music area, white walls, light hardwood floors, a corner fireplace, a wood fireplace surround, a freestanding tv and brown floor.
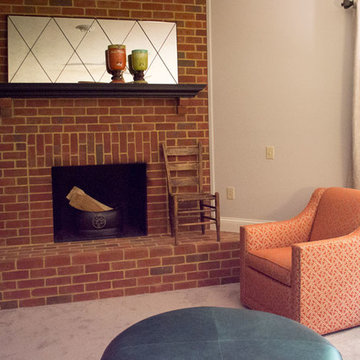
The sectional in a gray flannel fabric is perfect for this large space and complements the Repose Gray (SW7105) on the walls.
Design ideas for a mid-sized traditional open concept family room in Louisville with grey walls, carpet, a corner fireplace, a brick fireplace surround, grey floor, a music area and a freestanding tv.
Design ideas for a mid-sized traditional open concept family room in Louisville with grey walls, carpet, a corner fireplace, a brick fireplace surround, grey floor, a music area and a freestanding tv.
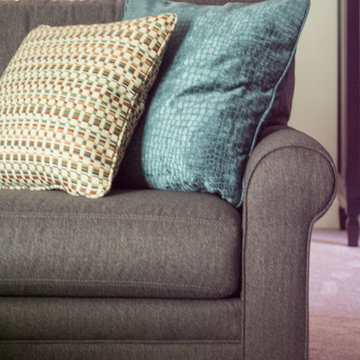
Accent Colors
To pop our accents colors of orange and deep teal, we added custom pillows in these fun fabrics.
Mid-sized traditional open concept family room in Louisville with grey walls, carpet, a corner fireplace, a brick fireplace surround, grey floor, a music area and a freestanding tv.
Mid-sized traditional open concept family room in Louisville with grey walls, carpet, a corner fireplace, a brick fireplace surround, grey floor, a music area and a freestanding tv.
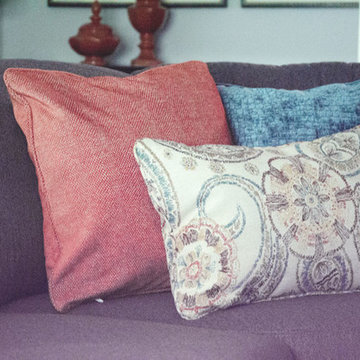
Accent Colors
To pop our accents colors of orange and deep teal, we added custom pillows in these fun fabrics.
Photo of a mid-sized traditional open concept family room in Louisville with grey walls, carpet, a corner fireplace, a brick fireplace surround, grey floor, a music area and a freestanding tv.
Photo of a mid-sized traditional open concept family room in Louisville with grey walls, carpet, a corner fireplace, a brick fireplace surround, grey floor, a music area and a freestanding tv.
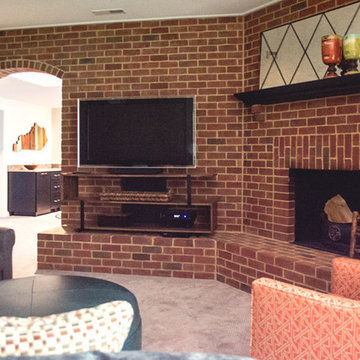
In this Frankfort Home: Basement Family Room, the brick which separated this room from the Gathering Room via an arched opening adds a lot of character…there’s just a lot of it. Another challenge was the raised hearth. We found this sleek media cabinet from Crate&Barrel that fit perfectly on the hearth. The narrow rectangular mirror with antiqued glass and thin harlequin frame fits nicely above the black mantle.
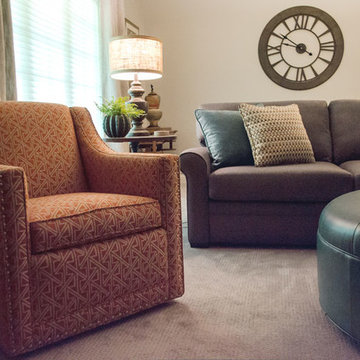
The oversized clock balances out the size of the sectional.
Accent Colors
To pop our accents colors of orange and deep teal, we added custom pillows in these fun fabrics. The round ottoman in a teal leather is on casters so it can easily be moved to accommodate the sleeper sofa for overnight guests. We nestled a small swivel chair in an orange fabric between the sectional and hearth.
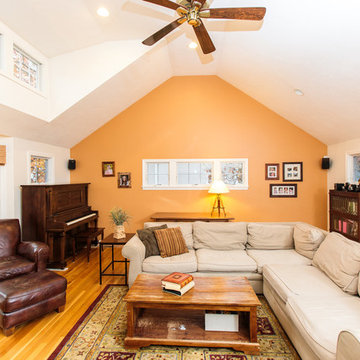
Large traditional loft-style family room in Boston with a music area, yellow walls, medium hardwood floors, a corner fireplace, a stone fireplace surround and a freestanding tv.
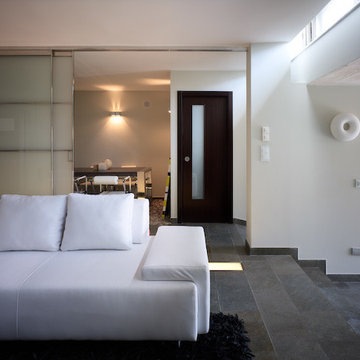
Santos Diez
Large contemporary loft-style family room in Other with a music area, white walls, ceramic floors, a corner fireplace and a metal fireplace surround.
Large contemporary loft-style family room in Other with a music area, white walls, ceramic floors, a corner fireplace and a metal fireplace surround.
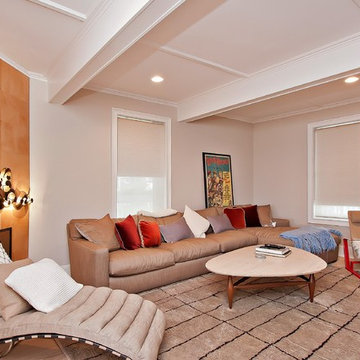
The hottest property in Bay Head, NJ! Check out this celebrity-owned home, Roger King of King World Production ("The Oprah Winfrey Show"), just listed. Private walk-out beach in one of the most pristine seashore towns in the area, and 4,895 sq. ft. of luxurious living space at the #JerseyShore.
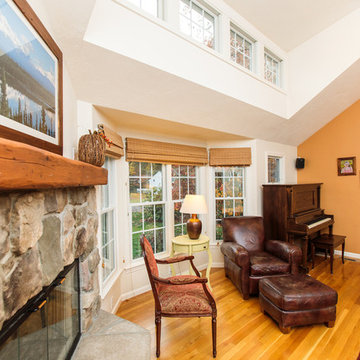
Photo of a large traditional loft-style family room in Boston with a music area, yellow walls, medium hardwood floors, a corner fireplace, a stone fireplace surround and a freestanding tv.
Family Room Design Photos with a Music Area and a Corner Fireplace
3