Family Room Design Photos with a Music Area and a Wood Fireplace Surround
Refine by:
Budget
Sort by:Popular Today
1 - 20 of 101 photos
Item 1 of 3
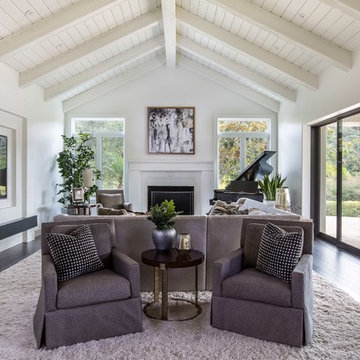
This space was so large and the entertainment center was built before they hired our firm. Making the beams light brought a whole different, clean look to the space!
We made the sectional to enjoy the focal fireplace, piano and media, while the swivel chairs face the kitchen area for overflow guests that come for dinner or just comfortable seating to enjoy the morning coffee.
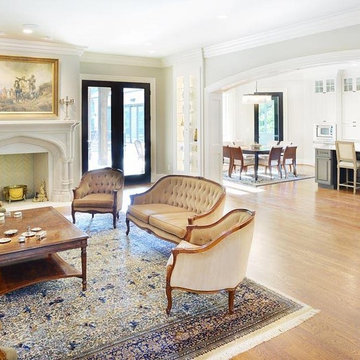
Inspiration for an expansive traditional open concept family room in Nashville with a music area, beige walls, medium hardwood floors, a standard fireplace, a wood fireplace surround and no tv.
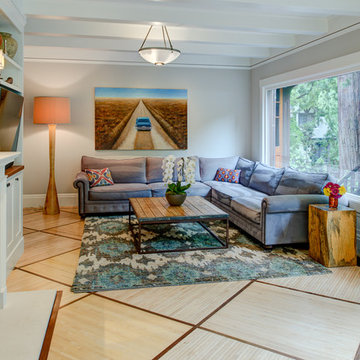
Design ideas for a mid-sized eclectic open concept family room in San Francisco with grey walls, light hardwood floors, a standard fireplace, a wood fireplace surround, a wall-mounted tv, beige floor and a music area.
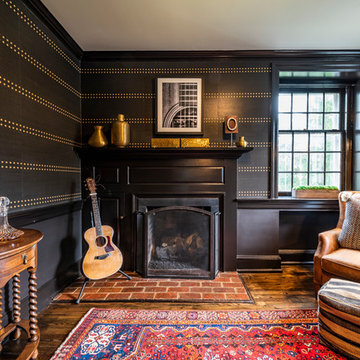
Inspiration for a transitional family room in Philadelphia with a music area, medium hardwood floors, a standard fireplace, a wood fireplace surround and brown floor.
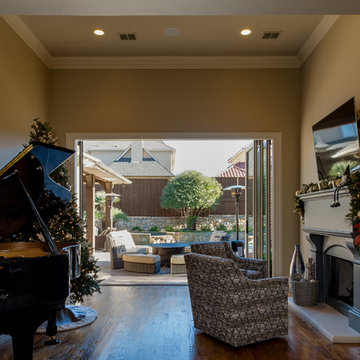
Centor and ProVia patio doors in Frisco, TX.
Centor Integrated Folding doors are absolutely designed for luxury living. Centor folding doors are available in a wide range of configurations, spanning an opening up to 30' 2-3/4" wide. The clean design and hidden hardware create a gallery-quality frame around your view.
This design is available in with a natural wood interior and an aluminum exterior for long-lasting performance (or choose all-aluminum). Enjoy years of high performance with adjustable hardware that keeps operating smoothly.
The world's first integrated door. Hidden hardware for a clean and elegant design. Thermally-improved frame and panels. Choose double or triple-glazed glass.
Customize by choosing from a wide variety of colors and accessories. Protected by a 10-Year Limited Warranty.

Serenity Indian Wells luxury modern mansion entertainment lounge and dance floor with Ruben's Tube fireplace & NYC skyline wallpaper graphic. Photo by William MacCollum.
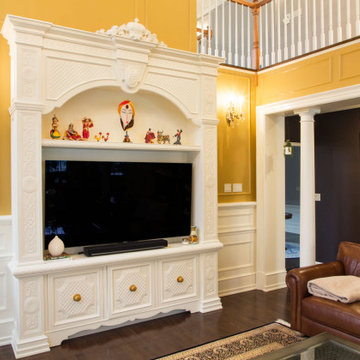
Hand carved woodwork, coffere ceiling, mantel and tv unit.
Inspiration for a large traditional enclosed family room in Philadelphia with a music area, yellow walls, a standard fireplace, a wood fireplace surround, a freestanding tv, vaulted and wood walls.
Inspiration for a large traditional enclosed family room in Philadelphia with a music area, yellow walls, a standard fireplace, a wood fireplace surround, a freestanding tv, vaulted and wood walls.
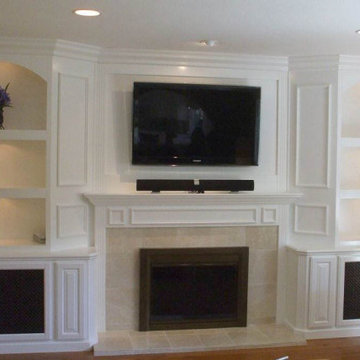
Design ideas for a traditional family room in Tampa with a music area, a standard fireplace, a wood fireplace surround and a built-in media wall.
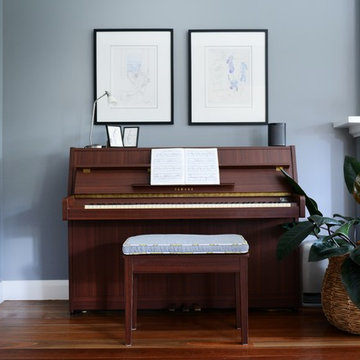
Inward Outward Photography
Inspiration for a mid-sized traditional enclosed family room in Sydney with a music area, grey walls, medium hardwood floors, a standard fireplace, a wood fireplace surround, no tv and brown floor.
Inspiration for a mid-sized traditional enclosed family room in Sydney with a music area, grey walls, medium hardwood floors, a standard fireplace, a wood fireplace surround, no tv and brown floor.
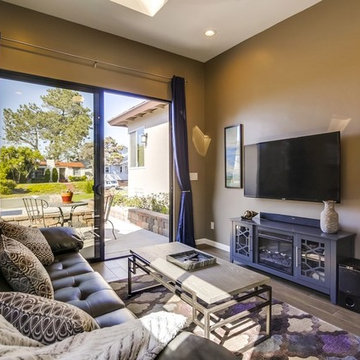
Guest house living room
Photo of a mid-sized contemporary enclosed family room in Orange County with a wall-mounted tv, a music area, grey walls, porcelain floors, a standard fireplace, a wood fireplace surround and grey floor.
Photo of a mid-sized contemporary enclosed family room in Orange County with a wall-mounted tv, a music area, grey walls, porcelain floors, a standard fireplace, a wood fireplace surround and grey floor.
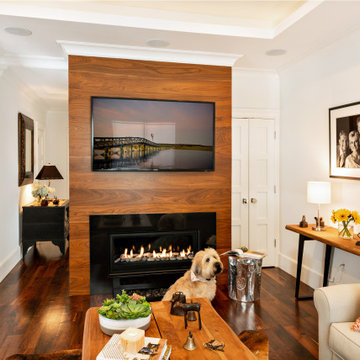
Beautiful family room with modern fireplace to a transitional style house.
Large transitional family room in Boston with a music area, white walls, dark hardwood floors, a standard fireplace, a wood fireplace surround, a wall-mounted tv, brown floor and coffered.
Large transitional family room in Boston with a music area, white walls, dark hardwood floors, a standard fireplace, a wood fireplace surround, a wall-mounted tv, brown floor and coffered.
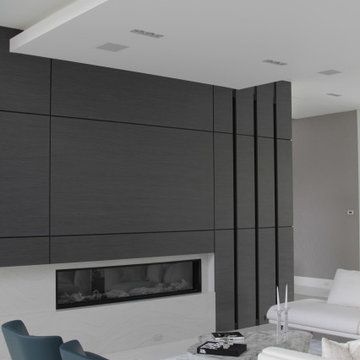
This stunning ultra-modern and fully custom fireplace enclosure made in Germany. Perfectly aligned shadow gaps are completing this modern design and make it such an inviting space for family and friends to gather and enjoy some crackling fire.
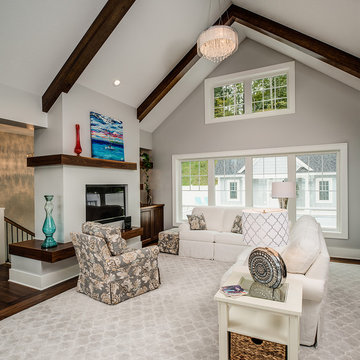
Contemporary eco-friendly home with numerous walnut accents. Photos: Phoenix Photography
Inspiration for a large contemporary open concept family room in Other with a music area, grey walls, dark hardwood floors, a standard fireplace, a wood fireplace surround and a built-in media wall.
Inspiration for a large contemporary open concept family room in Other with a music area, grey walls, dark hardwood floors, a standard fireplace, a wood fireplace surround and a built-in media wall.
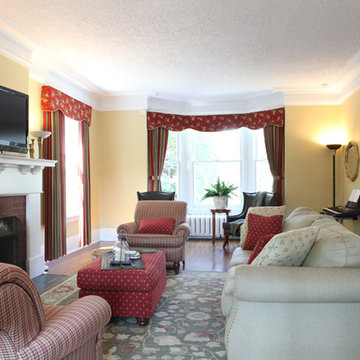
A charming casual styled living room designed by Charmaine Wynter Interiors Inc. Award winning decoration and design firm based in Southlake Texas..
Alex Robertson Photography
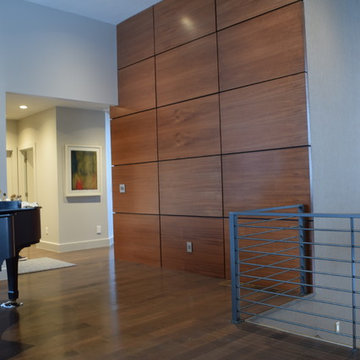
This is an example of a mid-sized contemporary open concept family room in Salt Lake City with a music area, white walls, medium hardwood floors, a ribbon fireplace, a wood fireplace surround, a wall-mounted tv and brown floor.
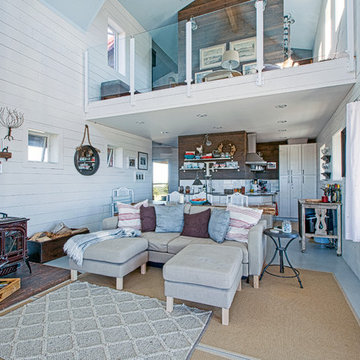
The Porch House sits perched overlooking a stretch of the Yellowstone River valley. With an expansive view of the majestic Beartooth Mountain Range and its close proximity to renowned fishing on Montana’s Stillwater River you have the beginnings of a great Montana retreat. This structural insulated panel (SIP) home effortlessly fuses its sustainable features with carefully executed design choices into a modest 1,200 square feet. The SIPs provide a robust, insulated envelope while maintaining optimal interior comfort with minimal effort during all seasons. A twenty foot vaulted ceiling and open loft plan aided by proper window and ceiling fan placement provide efficient cross and stack ventilation. A custom square spiral stair, hiding a wine cellar access at its base, opens onto a loft overlooking the vaulted living room through a glass railing with an apparent Nordic flare. The “porch” on the Porch House wraps 75% of the house affording unobstructed views in all directions. It is clad in rusted cold-rolled steel bands of varying widths with patterned steel “scales” at each gable end. The steel roof connects to a 3,600 gallon rainwater collection system in the crawlspace for site irrigation and added fire protection given the remote nature of the site. Though it is quite literally at the end of the road, the Porch House is the beginning of many new adventures for its owners.
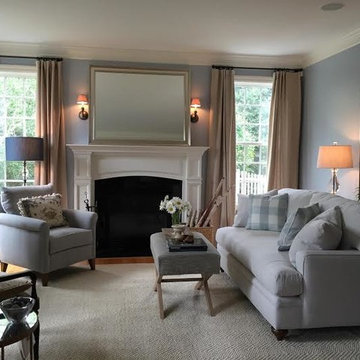
jaime cashier
Inspiration for a mid-sized transitional enclosed family room in Boston with blue walls, a music area, medium hardwood floors, a standard fireplace, a wood fireplace surround and no tv.
Inspiration for a mid-sized transitional enclosed family room in Boston with blue walls, a music area, medium hardwood floors, a standard fireplace, a wood fireplace surround and no tv.
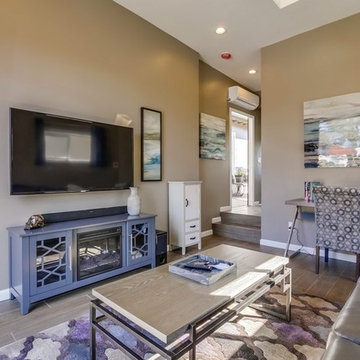
Guest house living room
Photo of a mid-sized contemporary enclosed family room in Orange County with a wall-mounted tv, a music area, grey walls, porcelain floors, a standard fireplace, a wood fireplace surround and grey floor.
Photo of a mid-sized contemporary enclosed family room in Orange County with a wall-mounted tv, a music area, grey walls, porcelain floors, a standard fireplace, a wood fireplace surround and grey floor.
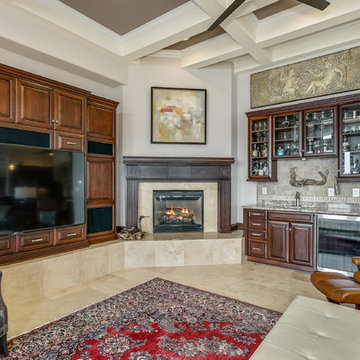
Inspiration for a large contemporary open concept family room in Other with a music area, beige walls, travertine floors, a standard fireplace, a wood fireplace surround, a built-in media wall and beige floor.
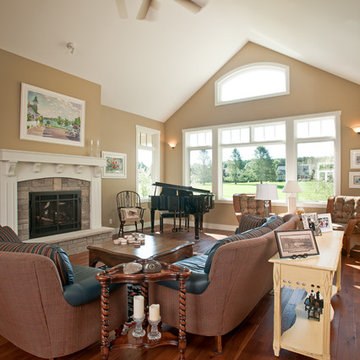
Transitional Craftsman style home with walkout lower level living, covered porches, sun room and open floor plan living. Built by Adelaine Construction, Inc. Designed by ZKE Designs. Photography by Speckman Photography.
Family Room Design Photos with a Music Area and a Wood Fireplace Surround
1